Красивые разноцветные дома – 369 белые фото фасадов
Сортировать:
Бюджет
Сортировать:Популярное за сегодня
161 - 180 из 369 фото
1 из 3
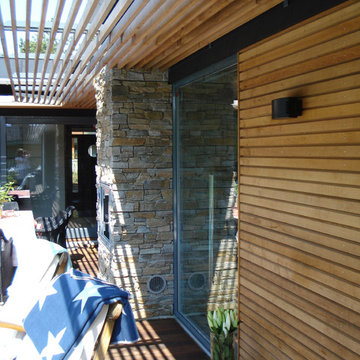
Foto:Gunilla Emgård
На фото: одноэтажный, деревянный, разноцветный частный загородный дом в скандинавском стиле с отделкой планкеном
На фото: одноэтажный, деревянный, разноцветный частный загородный дом в скандинавском стиле с отделкой планкеном
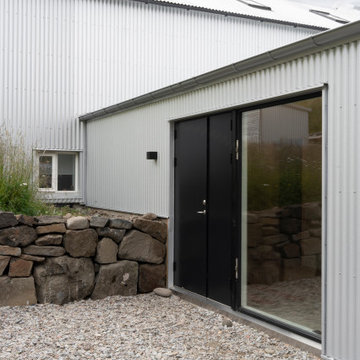
The Guesthouse Nýp at Skarðsströnd is situated on a former sheep farm overlooking the Breiðafjörður Nature Reserve in western Iceland. Originally constructed as a farmhouse in 1936, the building was deserted in the 1970s, slowly falling into disrepair before the new owners eventually began rebuilding in 2001. Since 2006, it has come to be known as a cultural hub of sorts, playing host to various exhibitions, lectures, courses and workshops.
The brief was to conceive a design that would make better use of the existing facilities, allowing for more multifunctional spaces for various cultural activities. This not only involved renovating the main house, but also rebuilding and enlarging the adjoining sheep-shed. Nýp’s first guests arrived in 2013 and where accommodated in two of the four bedrooms in the remodelled farmhouse. The reimagined sheep shed added a further three ensuite guestrooms with a separate entrance. This offers the owners greater flexibility, with the possibility of hosting larger events in the main house without disturbing guests. The new entrance hall and connection to the farmhouse has been given generous dimensions allowing it to double as an exhibition space.
The main house is divided vertically in two volumes with the original living quarters to the south and a barn for hay storage to the North. Bua inserted an additional floor into the barn to create a raised event space with a series of new openings capturing views to the mountains and the fjord. Driftwood, salvaged from a neighbouring beach, has been used as columns to support the new floor. Steel handrails, timber doors and beams have been salvaged from building sites in Reykjavik old town.
The ruins of concrete foundations have been repurposed to form a structured kitchen garden. A steel and polycarbonate structure has been bolted to the top of one concrete bay to create a tall greenhouse, also used by the client as an extra sitting room in the warmer months.
Staying true to Nýp’s ethos of sustainability and slow tourism, Studio Bua took a vernacular approach with a form based on local turf homes and a gradual renovation that focused on restoring and reinterpreting historical features while making full use of local labour, techniques and materials such as stone-turf retaining walls and tiles handmade from local clay.
Since the end of the 19th century, the combination of timber frame and corrugated metal cladding has been widespread throughout Iceland, replacing the traditional turf house. The prevailing wind comes down the valley from the north and east, and so it was decided to overclad the rear of the building and the new extension in corrugated aluzinc - one of the few materials proven to withstand the extreme weather.
In the 1930's concrete was the wonder material, even used as window frames in the case of Nýp farmhouse! The aggregate for the house is rather course with pebbles sourced from the beach below, giving it a special character. Where possible the original concrete walls have been retained and exposed, both internally and externally. The 'front' facades towards the access road and fjord have been repaired and given a thin silicate render (in the original colours) which allows the texture of the concrete to show through.
The project was developed and built in phases and on a modest budget. The site team was made up of local builders and craftsmen including the neighbouring farmer – who happened to own a cement truck. A specialist local mason restored the fragile concrete walls, none of which were reinforced.
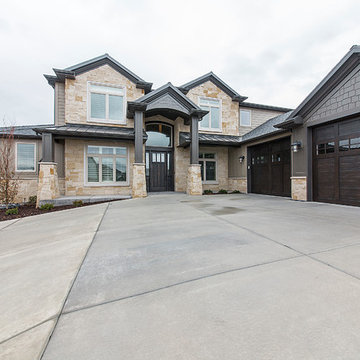
Пример оригинального дизайна: большой, двухэтажный, разноцветный частный загородный дом в стиле кантри с комбинированной облицовкой, двускатной крышей и крышей из гибкой черепицы
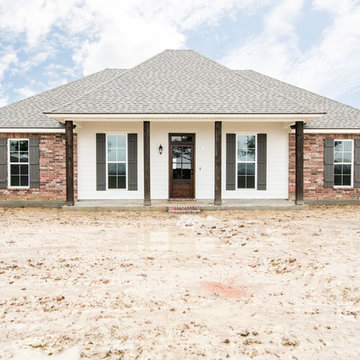
На фото: одноэтажный, разноцветный частный загородный дом среднего размера в классическом стиле с облицовкой из ЦСП, вальмовой крышей и крышей из гибкой черепицы с
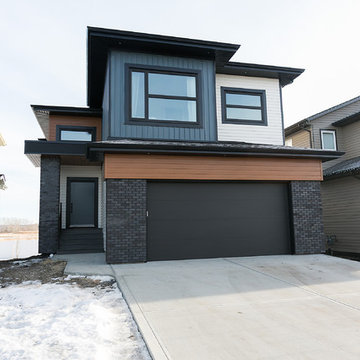
This modern custom home features a spacious open concept main floor with hardwood floors, large windows, and high ceilings. The master suite features a recessed ceiling, walk-in closet, sliding doors, and spa-like master bathroom.
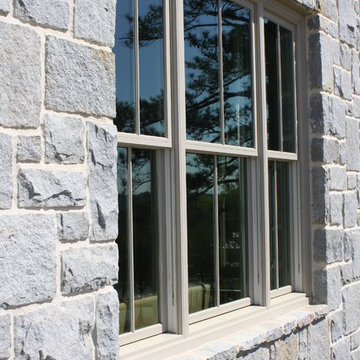
This beautiful farmhouse style new home used Andersen 200 Series windows with Andersen fibrex brickmould and sill nose. This photo shows the window set in stone for beautiful shadow lines.
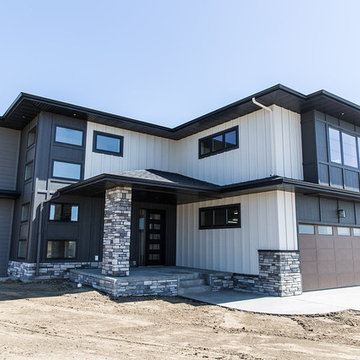
На фото: большой, двухэтажный, разноцветный частный загородный дом в стиле неоклассика (современная классика) с облицовкой из ЦСП, вальмовой крышей и крышей из гибкой черепицы с
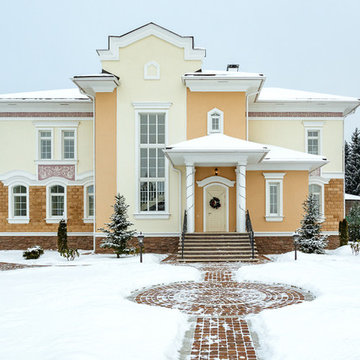
Alexey Trofimov
На фото: большой, двухэтажный, разноцветный частный загородный дом в классическом стиле с облицовкой из цементной штукатурки с
На фото: большой, двухэтажный, разноцветный частный загородный дом в классическом стиле с облицовкой из цементной штукатурки с
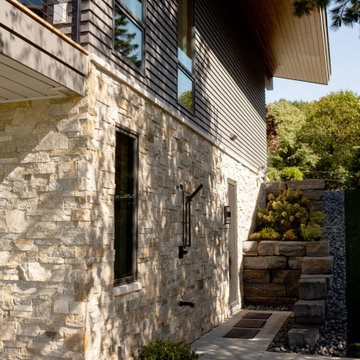
Идея дизайна: трехэтажный, разноцветный частный загородный дом в современном стиле с облицовкой из камня и односкатной крышей
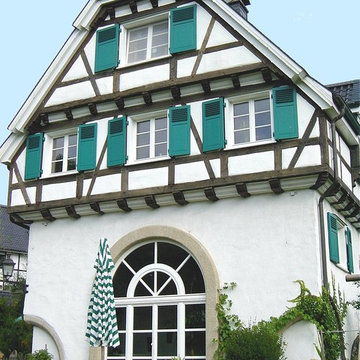
На фото: большой, трехэтажный, разноцветный частный загородный дом в стиле кантри с облицовкой из цементной штукатурки, мансардной крышей и крышей из гибкой черепицы
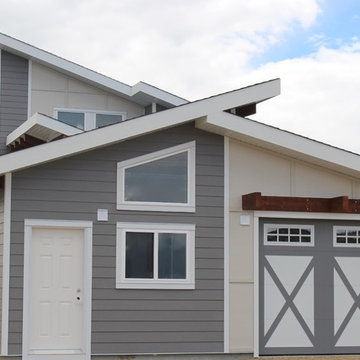
Идея дизайна: двухэтажный, разноцветный частный загородный дом среднего размера в стиле модернизм с комбинированной облицовкой и односкатной крышей
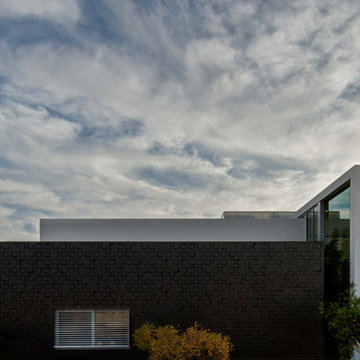
Oded Smadar
Свежая идея для дизайна: двухэтажный, разноцветный частный загородный дом в современном стиле с плоской крышей - отличное фото интерьера
Свежая идея для дизайна: двухэтажный, разноцветный частный загородный дом в современном стиле с плоской крышей - отличное фото интерьера
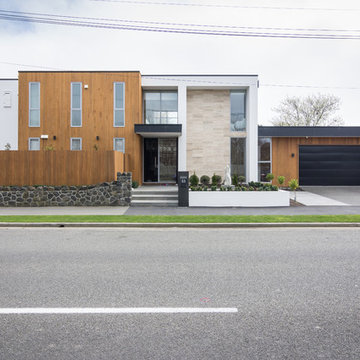
Mick Stephenson
Свежая идея для дизайна: большой, двухэтажный, разноцветный частный загородный дом в современном стиле с плоской крышей и комбинированной облицовкой - отличное фото интерьера
Свежая идея для дизайна: большой, двухэтажный, разноцветный частный загородный дом в современном стиле с плоской крышей и комбинированной облицовкой - отличное фото интерьера
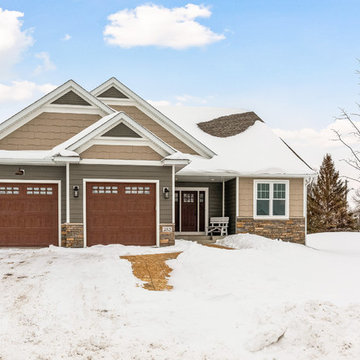
На фото: большой, двухэтажный, разноцветный частный загородный дом в стиле неоклассика (современная классика) с комбинированной облицовкой, вальмовой крышей и крышей из гибкой черепицы с
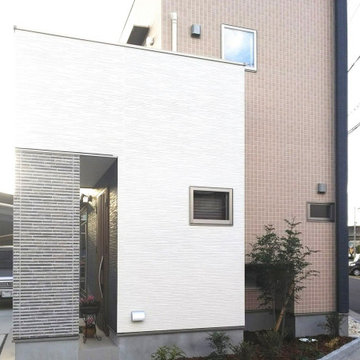
Идея дизайна: двухэтажный, разноцветный частный загородный дом среднего размера в стиле модернизм с облицовкой из ЦСП, плоской крышей и металлической крышей
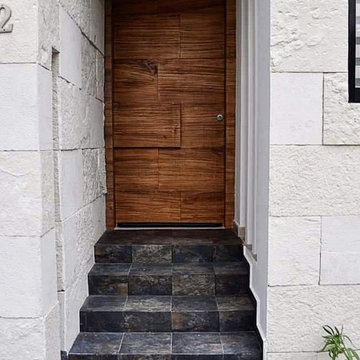
il pianto terra è leggermente rialzato dal suolo per evitare la risalita di umidità. Tutti i materiale di risentimento esterni sono massicci, ruvidi e molto materici, regalando effetti di luci e ombre sempre nuovi.
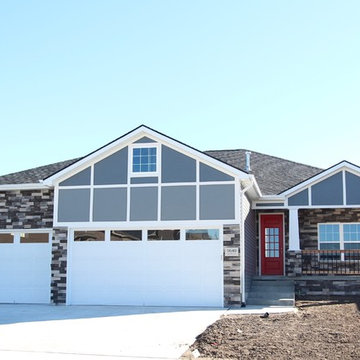
Свежая идея для дизайна: двухэтажный, разноцветный частный загородный дом среднего размера в стиле неоклассика (современная классика) с двускатной крышей, крышей из гибкой черепицы и комбинированной облицовкой - отличное фото интерьера
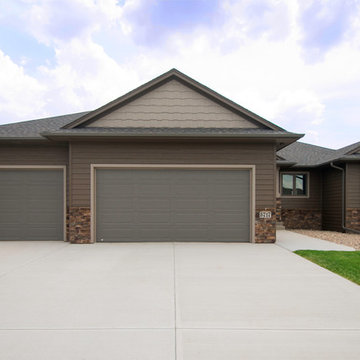
Пример оригинального дизайна: разноцветный частный загородный дом в классическом стиле с комбинированной облицовкой, двускатной крышей и крышей из гибкой черепицы
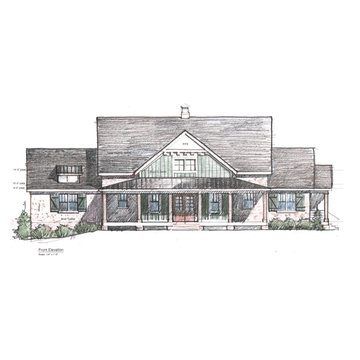
House designed for client includes finished basement. Main roof has weathered wood shingles. Dark bronze metal roof over rocking chair porch. Off white trim and black green shutters. Sage green board & button siding and white washed brick. Stained columns and front door.
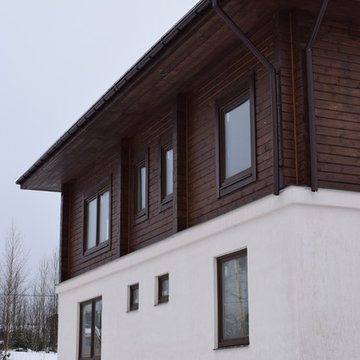
На первом этаже выполнено утепление и декоративная штукатурка
Пример оригинального дизайна: двухэтажный, разноцветный частный загородный дом среднего размера в стиле неоклассика (современная классика) с комбинированной облицовкой и крышей из гибкой черепицы
Пример оригинального дизайна: двухэтажный, разноцветный частный загородный дом среднего размера в стиле неоклассика (современная классика) с комбинированной облицовкой и крышей из гибкой черепицы
Красивые разноцветные дома – 369 белые фото фасадов
9