Красивые разноцветные дома – 370 белые фото фасадов
Сортировать:
Бюджет
Сортировать:Популярное за сегодня
21 - 40 из 370 фото
1 из 3
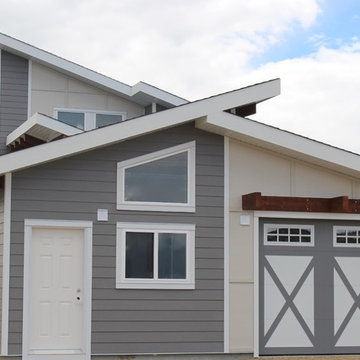
Идея дизайна: двухэтажный, разноцветный частный загородный дом среднего размера в стиле модернизм с комбинированной облицовкой и односкатной крышей
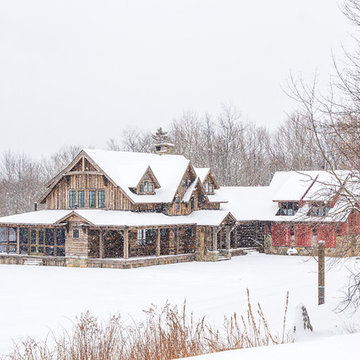
На фото: большой, двухэтажный, деревянный, разноцветный частный загородный дом в стиле рустика с двускатной крышей и крышей из смешанных материалов

На фото: четырехэтажный, большой, разноцветный, деревянный частный загородный дом в стиле модернизм с односкатной крышей и отделкой планкеном с

Smooth and sleek, Blu 80 mm Smooth is the perfect driveway paver to fit any modern home's exterior. Due to its 80 mm height, Blu is optimal for driveway use and paving any surface exposed to vehicular traffic.Now available in our HD2 technology for an ultra-tight poreless finish with anti-aging technology; this paver is offered in vibrant and neutral colors. If you're looking to add contrast around this subtle and clean paving stone, the Blu 6 × 13 mm can be added to create contrasting patterns or banding along the Blu 80 modular pattern. Blu 80's versatility doesn't end there. It can also be installed in a permeable application by swapping polymeric sand for stone and it benefits from all the de-icing salt resistance necessary for harsh winters. Check out our website to shop the look! https://www.techo-bloc.com/shop/pavers/blu-80-smooth/

Пример оригинального дизайна: двухэтажный, разноцветный частный загородный дом в стиле кантри с двускатной крышей и крышей из гибкой черепицы
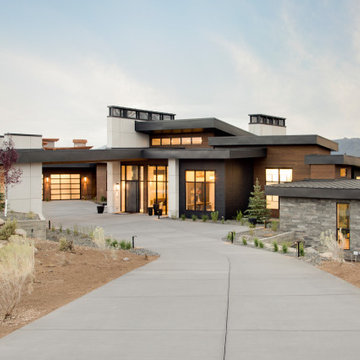
Пример оригинального дизайна: разноцветный частный загородный дом в современном стиле с плоской крышей и металлической крышей

外観
車の趣味のご主人のための、ビルトインガレージのある家。
ツーバイフォー構造で車二台分の開口幅を確保するために、「門型フレーム」を採用しています。
2階バルコニーのほかに、ルーフバルコニーをご希望されたので、片流れの大屋根とパラペットのスクエアを組み合わせたシルエットになりました。
ダイナミックなカタチがシャープになりすぎないよう、ツートンカラーのダーク色のサイディングは「織物」の柄のような優しい素材感のあるものに。
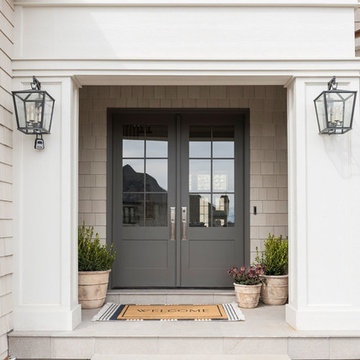
Стильный дизайн: большой, трехэтажный, деревянный, разноцветный частный загородный дом в морском стиле с крышей из гибкой черепицы - последний тренд
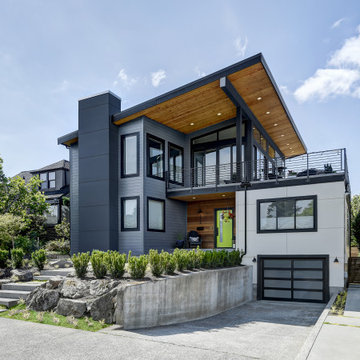
На фото: разноцветный частный загородный дом в современном стиле с односкатной крышей с

Свежая идея для дизайна: разноцветный дом в стиле лофт с плоской крышей - отличное фото интерьера
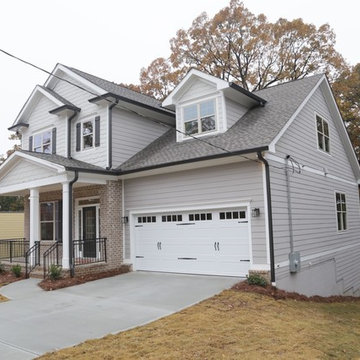
Пример оригинального дизайна: двухэтажный, разноцветный частный загородный дом среднего размера в стиле кантри с комбинированной облицовкой, двускатной крышей и крышей из гибкой черепицы
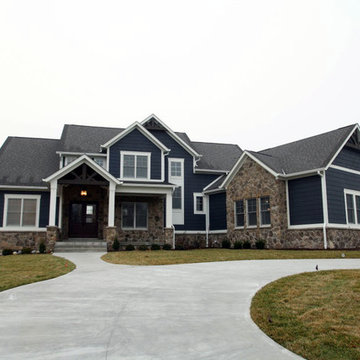
Front Elevation
Свежая идея для дизайна: двухэтажный, разноцветный частный загородный дом среднего размера в стиле кантри с облицовкой из камня, двускатной крышей и крышей из гибкой черепицы - отличное фото интерьера
Свежая идея для дизайна: двухэтажный, разноцветный частный загородный дом среднего размера в стиле кантри с облицовкой из камня, двускатной крышей и крышей из гибкой черепицы - отличное фото интерьера
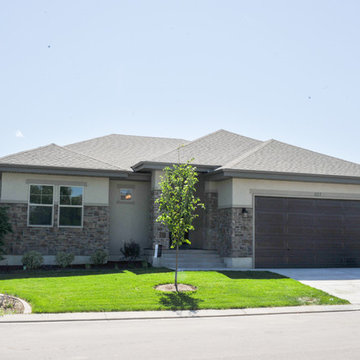
На фото: одноэтажный, разноцветный частный загородный дом среднего размера в стиле неоклассика (современная классика) с комбинированной облицовкой, вальмовой крышей и крышей из гибкой черепицы с
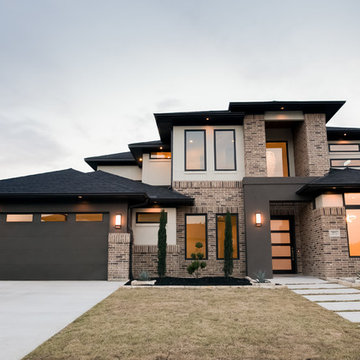
Ariana with ANM Photography. www.anmphoto.com
На фото: большой, двухэтажный, кирпичный, разноцветный частный загородный дом в стиле модернизм с полувальмовой крышей и металлической крышей
На фото: большой, двухэтажный, кирпичный, разноцветный частный загородный дом в стиле модернизм с полувальмовой крышей и металлической крышей
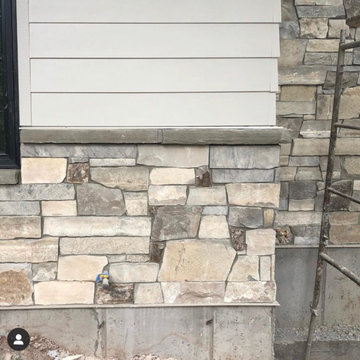
This beautiful custom ashlar style natural thin stone veneer creates stunning wainscoting.
Источник вдохновения для домашнего уюта: двухэтажный, разноцветный частный загородный дом в классическом стиле с комбинированной облицовкой
Источник вдохновения для домашнего уюта: двухэтажный, разноцветный частный загородный дом в классическом стиле с комбинированной облицовкой
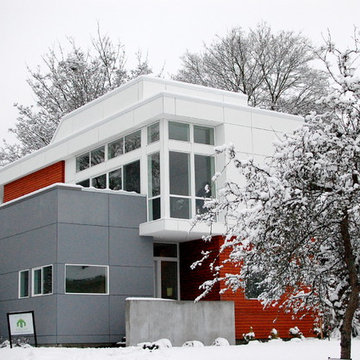
Стильный дизайн: двухэтажный, разноцветный дом среднего размера в современном стиле с комбинированной облицовкой и двускатной крышей - последний тренд
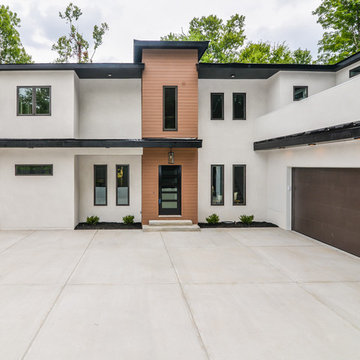
Пример оригинального дизайна: большой, двухэтажный, разноцветный частный загородный дом в стиле модернизм с комбинированной облицовкой, плоской крышей и металлической крышей
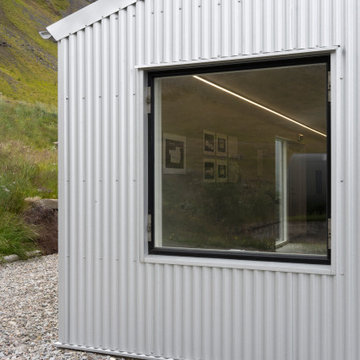
The Guesthouse Nýp at Skarðsströnd is situated on a former sheep farm overlooking the Breiðafjörður Nature Reserve in western Iceland. Originally constructed as a farmhouse in 1936, the building was deserted in the 1970s, slowly falling into disrepair before the new owners eventually began rebuilding in 2001. Since 2006, it has come to be known as a cultural hub of sorts, playing host to various exhibitions, lectures, courses and workshops.
The brief was to conceive a design that would make better use of the existing facilities, allowing for more multifunctional spaces for various cultural activities. This not only involved renovating the main house, but also rebuilding and enlarging the adjoining sheep-shed. Nýp’s first guests arrived in 2013 and where accommodated in two of the four bedrooms in the remodelled farmhouse. The reimagined sheep shed added a further three ensuite guestrooms with a separate entrance. This offers the owners greater flexibility, with the possibility of hosting larger events in the main house without disturbing guests. The new entrance hall and connection to the farmhouse has been given generous dimensions allowing it to double as an exhibition space.
The main house is divided vertically in two volumes with the original living quarters to the south and a barn for hay storage to the North. Bua inserted an additional floor into the barn to create a raised event space with a series of new openings capturing views to the mountains and the fjord. Driftwood, salvaged from a neighbouring beach, has been used as columns to support the new floor. Steel handrails, timber doors and beams have been salvaged from building sites in Reykjavik old town.
The ruins of concrete foundations have been repurposed to form a structured kitchen garden. A steel and polycarbonate structure has been bolted to the top of one concrete bay to create a tall greenhouse, also used by the client as an extra sitting room in the warmer months.
Staying true to Nýp’s ethos of sustainability and slow tourism, Studio Bua took a vernacular approach with a form based on local turf homes and a gradual renovation that focused on restoring and reinterpreting historical features while making full use of local labour, techniques and materials such as stone-turf retaining walls and tiles handmade from local clay.
Since the end of the 19th century, the combination of timber frame and corrugated metal cladding has been widespread throughout Iceland, replacing the traditional turf house. The prevailing wind comes down the valley from the north and east, and so it was decided to overclad the rear of the building and the new extension in corrugated aluzinc - one of the few materials proven to withstand the extreme weather.
In the 1930's concrete was the wonder material, even used as window frames in the case of Nýp farmhouse! The aggregate for the house is rather course with pebbles sourced from the beach below, giving it a special character. Where possible the original concrete walls have been retained and exposed, both internally and externally. The 'front' facades towards the access road and fjord have been repaired and given a thin silicate render (in the original colours) which allows the texture of the concrete to show through.
The project was developed and built in phases and on a modest budget. The site team was made up of local builders and craftsmen including the neighbouring farmer – who happened to own a cement truck. A specialist local mason restored the fragile concrete walls, none of which were reinforced.
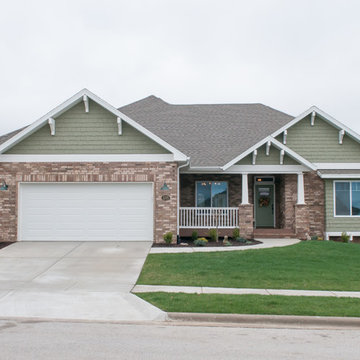
Идея дизайна: одноэтажный, разноцветный частный загородный дом среднего размера в стиле шебби-шик с комбинированной облицовкой, двускатной крышей и крышей из гибкой черепицы
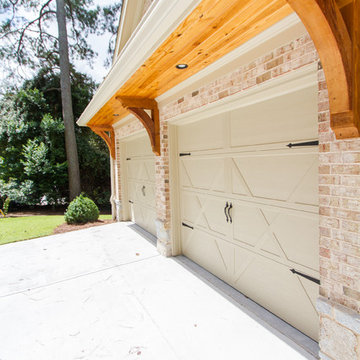
Свежая идея для дизайна: двухэтажный, кирпичный, разноцветный дом среднего размера в современном стиле с двускатной крышей - отличное фото интерьера
Красивые разноцветные дома – 370 белые фото фасадов
2