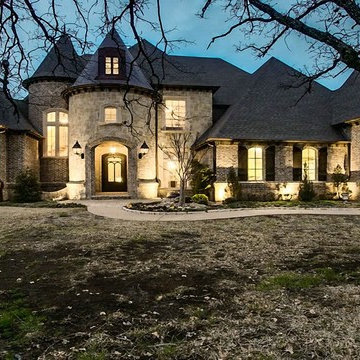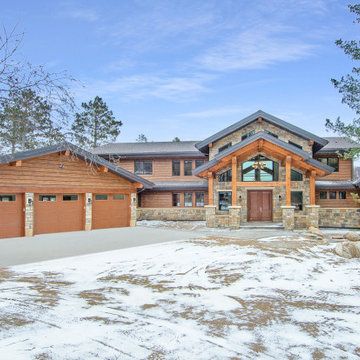Красивые огромные дома в классическом стиле – 8 209 фото фасадов
Сортировать:
Бюджет
Сортировать:Популярное за сегодня
161 - 180 из 8 209 фото
1 из 3
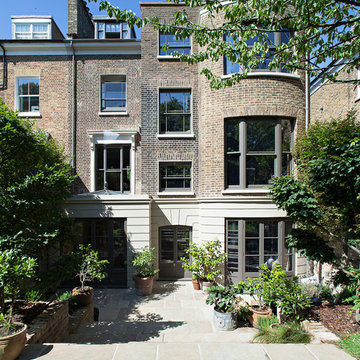
Peter Landers
Пример оригинального дизайна: огромный, трехэтажный, коричневый дом в классическом стиле с комбинированной облицовкой и плоской крышей
Пример оригинального дизайна: огромный, трехэтажный, коричневый дом в классическом стиле с комбинированной облицовкой и плоской крышей
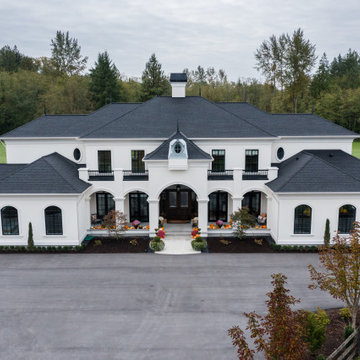
Источник вдохновения для домашнего уюта: огромный, двухэтажный, белый частный загородный дом в классическом стиле с черепичной крышей и серой крышей
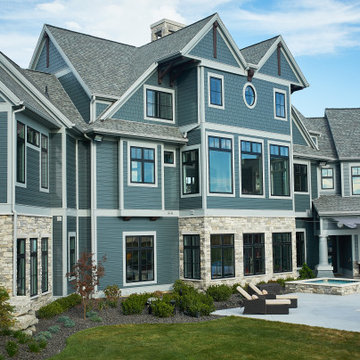
Идея дизайна: огромный, трехэтажный, синий частный загородный дом в классическом стиле с облицовкой из ЦСП, двускатной крышей и металлической крышей
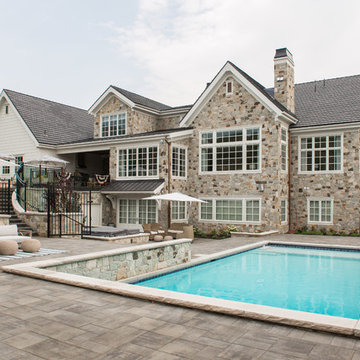
Rebekah Westover Interiors
На фото: огромный, трехэтажный частный загородный дом в классическом стиле с комбинированной облицовкой, двускатной крышей и крышей из смешанных материалов с
На фото: огромный, трехэтажный частный загородный дом в классическом стиле с комбинированной облицовкой, двускатной крышей и крышей из смешанных материалов с
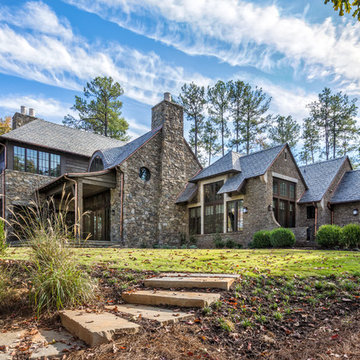
Perched on a knoll atop a lakeside peninsula, this transitional home combines English manor-inspired details with more contemporary design elements. The exterior is constructed from Doggett Mountain stone, tumbled brick and wavy edge siding topped with a slate roof. The front porch with limestone surround leads to quietly luxurious interiors featuring plaster walls and white oak floors, and highlighted by limestone accents and hand-wrought iron lighting.
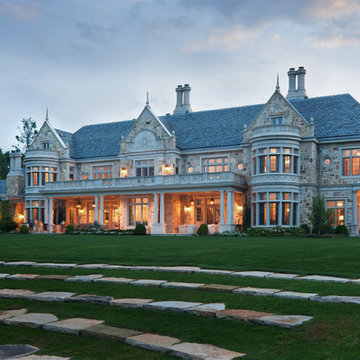
See how the bones of the exterior utilize stone and architectural detailing to personalize a historically inspired design, creating a handsome silhouette.
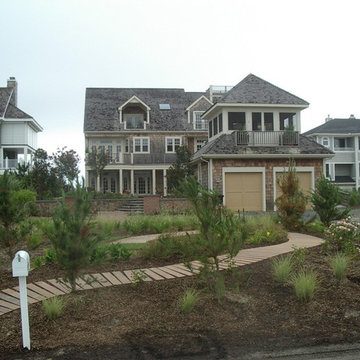
Shingle-style ocean-front beach house. Cedar shingle siding & roofing. Pella windows. Ipe decking & rails.
Boardwalk Builders, Rehoboth Beach, DE
www.boardwalkbuilders.com
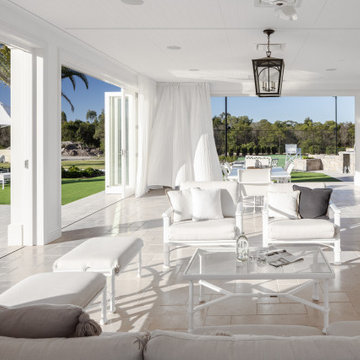
The Estate by Build Prestige Homes is a grand acreage property featuring a magnificent, impressively built main residence, pool house, guest house and tennis pavilion all custom designed and quality constructed by Build Prestige Homes, specifically for our wonderful client.
Set on 14 acres of private countryside, the result is an impressive, palatial, classic American style estate that is expansive in space, rich in detailing and features glamourous, traditional interior fittings. All of the finishes, selections, features and design detail was specified and carefully selected by Build Prestige Homes in consultation with our client to curate a timeless, relaxed elegance throughout this home and property.
Build Prestige Homes oriented and designed the home to ensure the main living area, kitchen, covered alfresco areas and master bedroom benefitted from the warm, beautiful morning sun and ideal aspects of the property. Build Prestige Homes detailed and specified expansive, high quality timber bi-fold doors and windows to take advantage of the property including the views across the manicured grass and gardens facing towards the resort sized pool, guest house and pool house. The guest and pool house are easily accessible by the main residence via a covered walkway, but far enough away to provide privacy.
All of the internal and external finishes were selected by Build Prestige Homes to compliment the classic American aesthetic of the home. Natural, granite stone walls was used throughout the landscape design and to external feature walls of the home, pool house fireplace and chimney, property boundary gates and outdoor living areas. Natural limestone floor tiles in a subtle caramel tone were laid in a modular pattern and professionally sealed for a durable, classic, timeless appeal. Clay roof tiles with a flat profile were selected for their simplicity and elegance in a modern slate colour. Linea fibre cement cladding weather board combined with fibre cement accent trims was used on the external walls and around the windows and doors as it provides distinctive charm from the deep shadow of the linea.
Custom designed and hand carved arbours with beautiful, classic curved rafters ends was installed off the formal living area and guest house. The quality timber windows and doors have all been painted white and feature traditional style glazing bars to suit the style of home.
The Estate has been planned and designed to meet the needs of a growing family across multiple generations who regularly host great family gatherings. As the overall design, liveability, orientation, accessibility, innovative technology and timeless appeal have been considered and maximised, the Estate will be a place for this family to call home for decades to come.
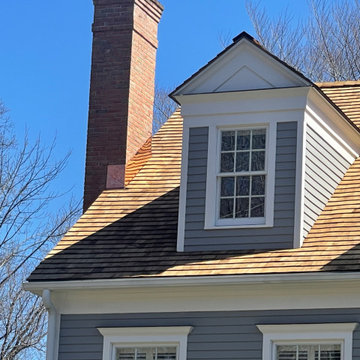
A dormer and copper chimney flashing detail on this western red cedar on this Fairfield County, Connecticut colonial residence. We recommended and installed Watkins Western Red Cedar perfection shingles treated with Chromated Copper Arsenate (CCA). The CCA is an anti-fungal and insect repellant which extends the life of the cedar, especially in shoreline communities where there is significant moisture.
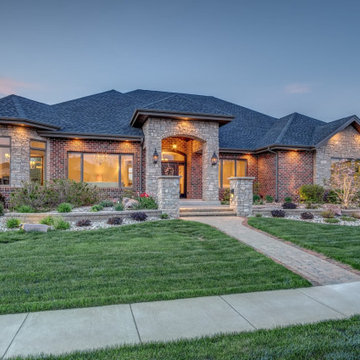
Идея дизайна: одноэтажный, разноцветный, огромный частный загородный дом в классическом стиле с облицовкой из камня, двускатной крышей, крышей из гибкой черепицы, синей крышей и отделкой доской с нащельником
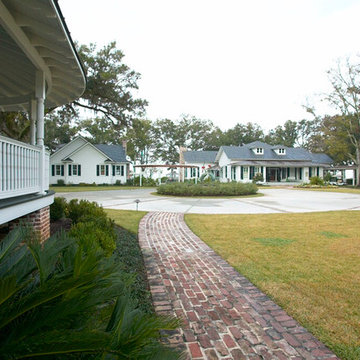
Dorgan family compound with two 100-year old homes and new two buildings to accommodate family.
На фото: огромный, белый дом в классическом стиле
На фото: огромный, белый дом в классическом стиле
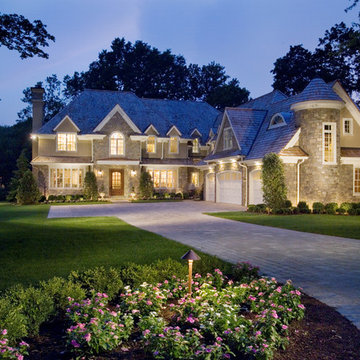
Свежая идея для дизайна: огромный, двухэтажный, бежевый частный загородный дом в классическом стиле с облицовкой из камня, вальмовой крышей и крышей из гибкой черепицы - отличное фото интерьера
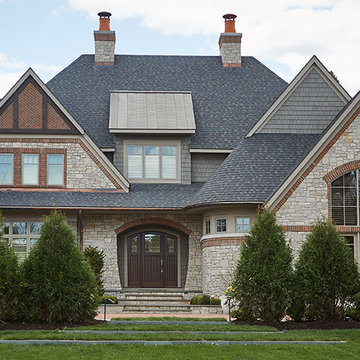
Builder: J. Peterson Homes
Interior Designer: Francesca Owens
Photographers: Ashley Avila Photography, Bill Hebert, & FulView
Capped by a picturesque double chimney and distinguished by its distinctive roof lines and patterned brick, stone and siding, Rookwood draws inspiration from Tudor and Shingle styles, two of the world’s most enduring architectural forms. Popular from about 1890 through 1940, Tudor is characterized by steeply pitched roofs, massive chimneys, tall narrow casement windows and decorative half-timbering. Shingle’s hallmarks include shingled walls, an asymmetrical façade, intersecting cross gables and extensive porches. A masterpiece of wood and stone, there is nothing ordinary about Rookwood, which combines the best of both worlds.
Once inside the foyer, the 3,500-square foot main level opens with a 27-foot central living room with natural fireplace. Nearby is a large kitchen featuring an extended island, hearth room and butler’s pantry with an adjacent formal dining space near the front of the house. Also featured is a sun room and spacious study, both perfect for relaxing, as well as two nearby garages that add up to almost 1,500 square foot of space. A large master suite with bath and walk-in closet which dominates the 2,700-square foot second level which also includes three additional family bedrooms, a convenient laundry and a flexible 580-square-foot bonus space. Downstairs, the lower level boasts approximately 1,000 more square feet of finished space, including a recreation room, guest suite and additional storage.
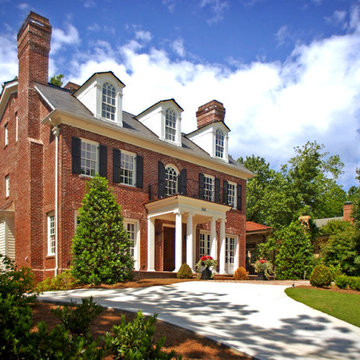
A classical brick intown home featuring gracious ionic columns, front porch and large windows.
На фото: огромный, трехэтажный, кирпичный, красный дом в классическом стиле
На фото: огромный, трехэтажный, кирпичный, красный дом в классическом стиле
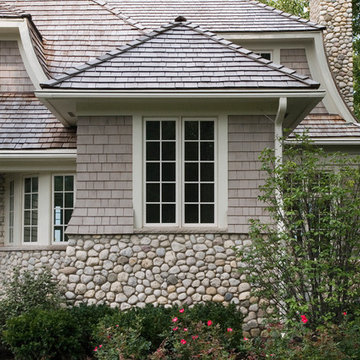
http://www.pickellbuilders.com. Photography by Linda Oyama Bryan. Cape Cod Shingle Style House with Stone Watertable and Cedar Shake Roof.
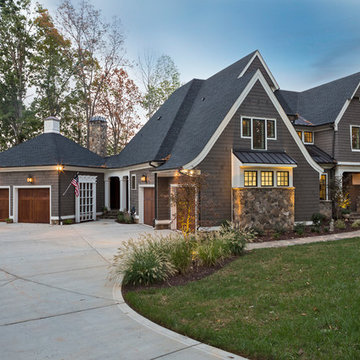
Jim Schmid Photography
Стильный дизайн: огромный, трехэтажный, деревянный, коричневый дом в классическом стиле с двускатной крышей - последний тренд
Стильный дизайн: огромный, трехэтажный, деревянный, коричневый дом в классическом стиле с двускатной крышей - последний тренд
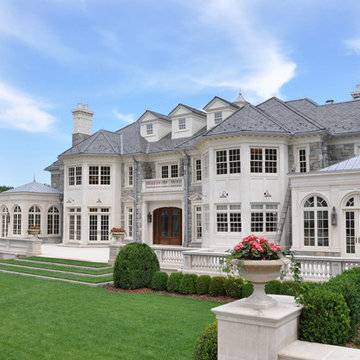
Стильный дизайн: огромный, трехэтажный, серый частный загородный дом в классическом стиле с облицовкой из камня, вальмовой крышей и крышей из гибкой черепицы - последний тренд
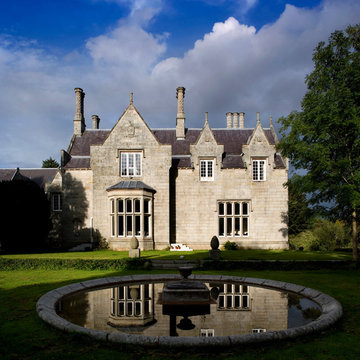
Barbara Corsico
www.barbaracorsico.com
На фото: огромный, двухэтажный дом в классическом стиле с двускатной крышей с
На фото: огромный, двухэтажный дом в классическом стиле с двускатной крышей с
Красивые огромные дома в классическом стиле – 8 209 фото фасадов
9
