Красивые огромные дома с облицовкой из бетона – 832 фото фасадов
Сортировать:
Бюджет
Сортировать:Популярное за сегодня
61 - 80 из 832 фото
1 из 3
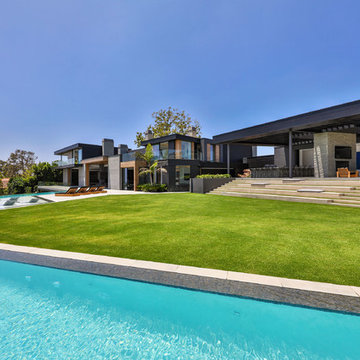
Источник вдохновения для домашнего уюта: огромный, двухэтажный, серый частный загородный дом в современном стиле с облицовкой из бетона и плоской крышей
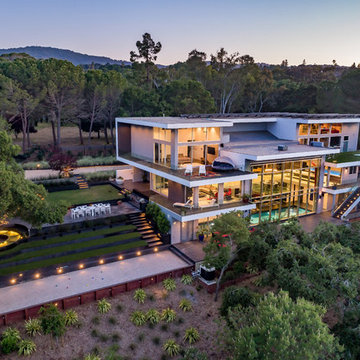
The award-winning exterior of the modern estate in the Los Altos Hills showing the glass cantilevered dining area as the centerpiece, the expansive balconies with glass railings set in the middle of nature. The exterior shows the lighted bocca court and the majestic tree with the circular glass lighted bench
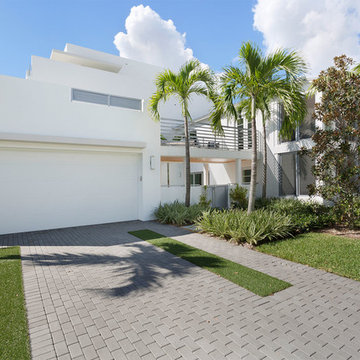
Front Exterior
Стильный дизайн: огромный, двухэтажный, белый частный загородный дом в современном стиле с облицовкой из бетона, плоской крышей и крышей из смешанных материалов - последний тренд
Стильный дизайн: огромный, двухэтажный, белый частный загородный дом в современном стиле с облицовкой из бетона, плоской крышей и крышей из смешанных материалов - последний тренд
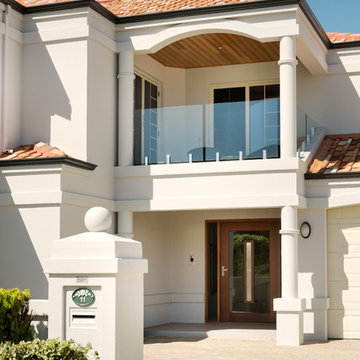
D Max Photography
Стильный дизайн: огромный, двухэтажный, бежевый дом в современном стиле с облицовкой из бетона и двускатной крышей - последний тренд
Стильный дизайн: огромный, двухэтажный, бежевый дом в современном стиле с облицовкой из бетона и двускатной крышей - последний тренд
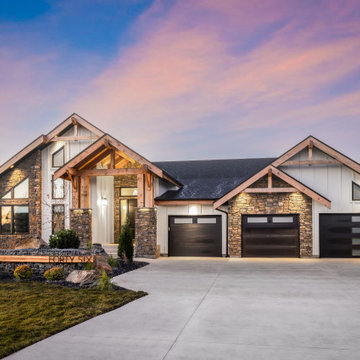
Nestled on the banks of the Assiniboine, this prairie lodge was built and designed to marry modern luxury with the rustic charm of a mountain chalet. With soaring tongue and groove ceilings, a massive rough cut stone fireplace, and exposed timber trusses this home is a gorgeous extension of nature. This family-oriented home was built with dedicated and unique spaces for everyone. Even the dog has its own room under the stairs! The master bedroom with its vaulted ceiling and rakehead windows takes full advantage of the river views and provides a unique feeling of sleeping in harmony with nature. Every aspect of this home has been customized to meet the requirements of the modern family.
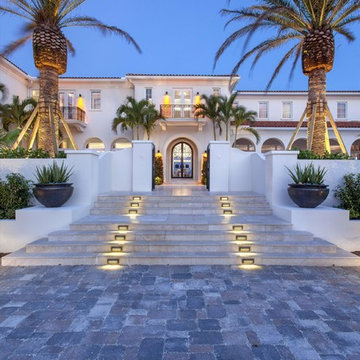
Идея дизайна: огромный, двухэтажный, белый частный загородный дом в средиземноморском стиле с облицовкой из бетона и черепичной крышей
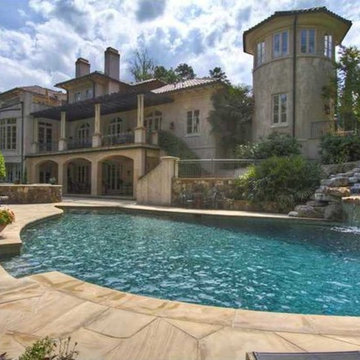
Идея дизайна: огромный, трехэтажный, серый частный загородный дом в средиземноморском стиле с облицовкой из бетона, вальмовой крышей и черепичной крышей
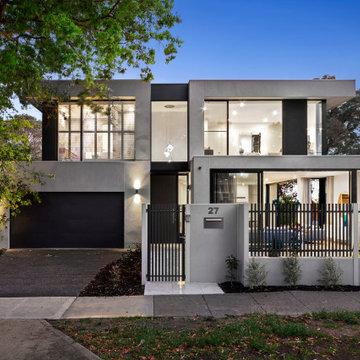
На фото: огромный, двухэтажный, серый частный загородный дом в современном стиле с облицовкой из бетона и плоской крышей
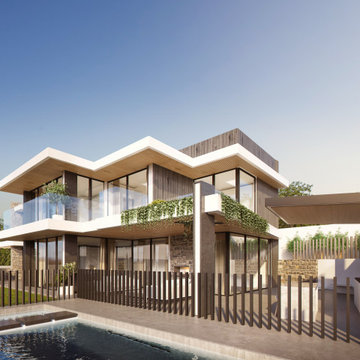
A new sustainable contemporary residence in City Beach Perth WA. A home for the future.
Идея дизайна: огромный, трехэтажный частный загородный дом в современном стиле с облицовкой из бетона
Идея дизайна: огромный, трехэтажный частный загородный дом в современном стиле с облицовкой из бетона
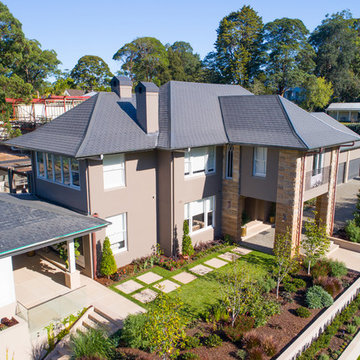
Источник вдохновения для домашнего уюта: огромный, двухэтажный, коричневый частный загородный дом в современном стиле с облицовкой из бетона, двускатной крышей и крышей из смешанных материалов
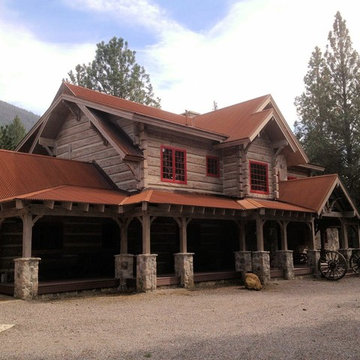
Broken Arrow Construction: 406-544-9509
Стильный дизайн: огромный, двухэтажный, серый дом в стиле шебби-шик с облицовкой из бетона - последний тренд
Стильный дизайн: огромный, двухэтажный, серый дом в стиле шебби-шик с облицовкой из бетона - последний тренд
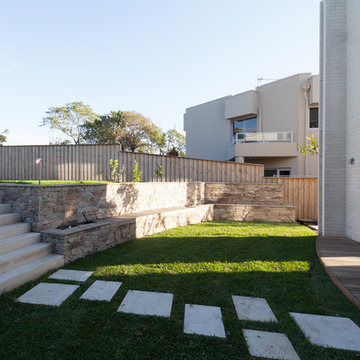
Modern, low maintenance yard provides a sense of privacy and enclosure
На фото: огромный, трехэтажный, белый дом в современном стиле с облицовкой из бетона с
На фото: огромный, трехэтажный, белый дом в современном стиле с облицовкой из бетона с
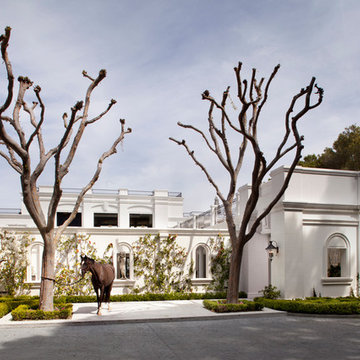
This 11,750 square foot mansion lies in Hillsborough, CA. Working with the existing massing of the home, the design is inspired by traditional architectural forms, utilizing columns and large courtyards to accentuate the grandeur of the residence and its setting.
Extensive traditional casework throughout the home was integrated with the latest in home automation technology, creating a synergy between two forms of luxury that can often conflict.
Taking advantage of the warm and sunny climate, a pool and courtyard were added, designed in a classical style to complement home while providing a world class space for entertaining.
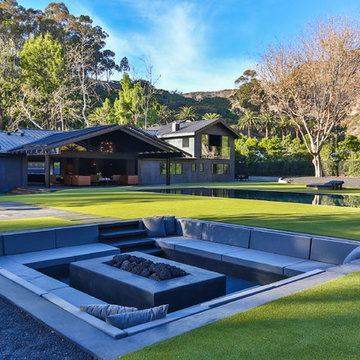
Modern home by Burdge Architects & Associates in Serra Retreat. Malibu, CA
Photo by Berlyn Photography
На фото: огромный, двухэтажный, серый частный загородный дом в современном стиле с облицовкой из бетона, двускатной крышей и металлической крышей
На фото: огромный, двухэтажный, серый частный загородный дом в современном стиле с облицовкой из бетона, двускатной крышей и металлической крышей
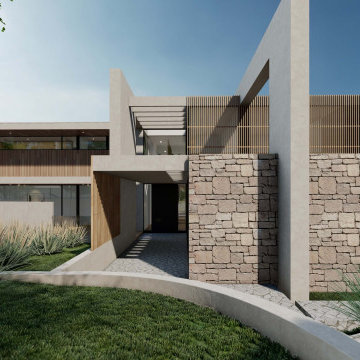
Frankston South Modern Beach House
The proposal is for the development of a double storey dwelling, with basement to replace an existing double storey dwelling. The contemporary, coastal dwelling has been designed to respond to the site, including the undulating topography.
The ground floor is primarily the sleeping quarters, with four bedrooms (three with ensuite).
Other features of the ground floor include a north-facing family room, multi-purpose room, theatre room, laundry and a central powder room.
Every room (except the theatre) has access to an adjoining deck area. The primary north-facing deck is accessible from the family room, containing a lap pool and BBQ area.
Consistent with most modern dwellings that have access to a view, the upper floor is the primary living space; and includes an open plan dining, living and kitchen area, with access to north facing balconies.
The master bedroom and associated ensuite and WIR occupy the southern portion of the upper floor, while the other habitable rooms on the first floor are two studies adjacent to the entry.
A balcony wraps-around the north and west side of the dwelling.
The basement is essentially the garage, with a 4 car garage. There is also storage space, a laundry and powder room. All levels are connected via internal stairs, as well as a lift.
The architecturally designed dwelling provides a well-considered response to the opportunities and constraints of the site. The contemporary, coastal style of the dwelling will result in a positive contribution to the housing stock along the coast in Frankston South, while the size, scale and siting is responsive to the prevailing neighbourhood character.
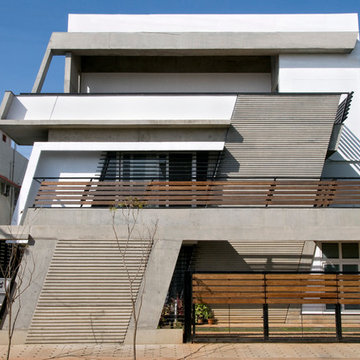
Пример оригинального дизайна: огромный, трехэтажный, белый дом в современном стиле с облицовкой из бетона
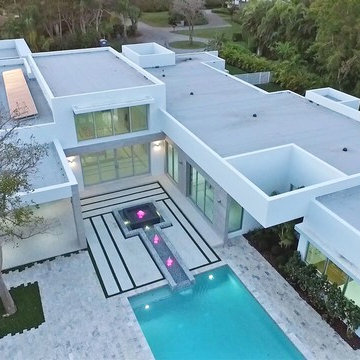
На фото: огромный, одноэтажный, белый частный загородный дом в стиле модернизм с облицовкой из бетона и плоской крышей с
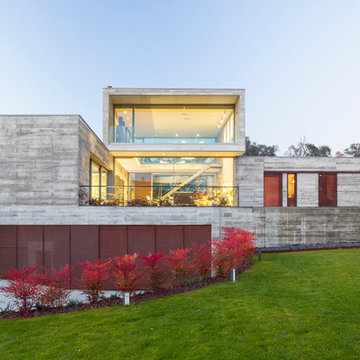
Пример оригинального дизайна: огромный, трехэтажный, серый дом в современном стиле с облицовкой из бетона и плоской крышей
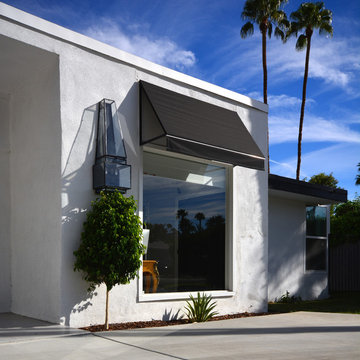
Meredith Heron Design
Свежая идея для дизайна: огромный, одноэтажный, белый дом в стиле ретро с облицовкой из бетона - отличное фото интерьера
Свежая идея для дизайна: огромный, одноэтажный, белый дом в стиле ретро с облицовкой из бетона - отличное фото интерьера
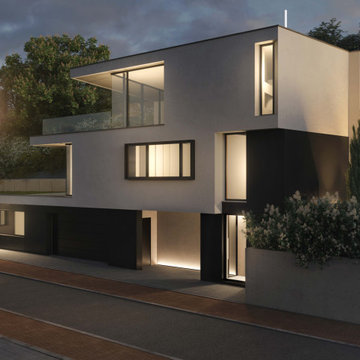
Die Topographie des Grundstücks mit einem Höhenunterschied von über 11 m und einer keilförmigen Form waren die Grundausgangspunkte für die Ausbildung des Baukörpers. Auf dieser Grundlage wurde ein Terrassenartiges Gebäude entsprechend dem Verlauf des Geländes konzipiert mit parallel verlaufenden Außenwänden zu den Grundstückgrenzen. So konnte nicht nur zu der Topographie eine harmonisch wirkende Architektur entwickelt werden sondern auch die optimale Ausnutzung des Grundstücks erreicht werden. Durch die Schrägstellung der Westfassade zu den Terrassen mit großen Fensteranlagen wurde erreicht, dass der Ausblick aus den Innenräumen nicht gegen den Hang verläuft sondern einen Panoramablick in die umliegende Berglandschaft ermöglicht.
Красивые огромные дома с облицовкой из бетона – 832 фото фасадов
4