Красивые огромные дома с облицовкой из бетона – 832 фото фасадов
Сортировать:
Бюджет
Сортировать:Популярное за сегодня
21 - 40 из 832 фото
1 из 3
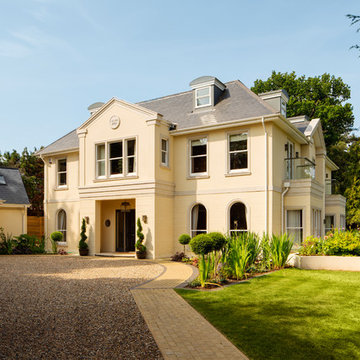
Adam Letch
Идея дизайна: огромный, трехэтажный, бежевый частный загородный дом в стиле неоклассика (современная классика) с облицовкой из бетона и двускатной крышей
Идея дизайна: огромный, трехэтажный, бежевый частный загородный дом в стиле неоклассика (современная классика) с облицовкой из бетона и двускатной крышей
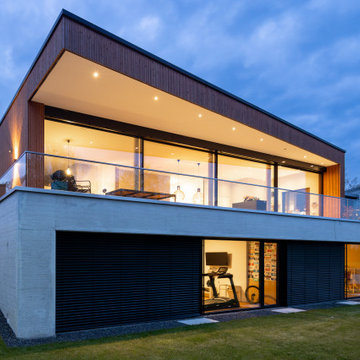
Пример оригинального дизайна: огромный, двухэтажный частный загородный дом в современном стиле с облицовкой из бетона, плоской крышей и отделкой планкеном
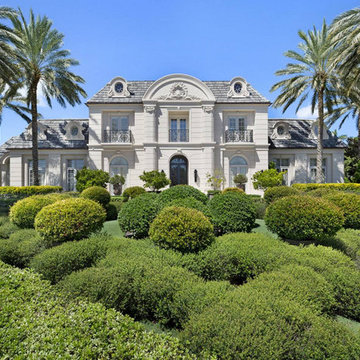
Front Exterior
Идея дизайна: огромный, двухэтажный, бежевый частный загородный дом в классическом стиле с облицовкой из бетона, плоской крышей и черепичной крышей
Идея дизайна: огромный, двухэтажный, бежевый частный загородный дом в классическом стиле с облицовкой из бетона, плоской крышей и черепичной крышей
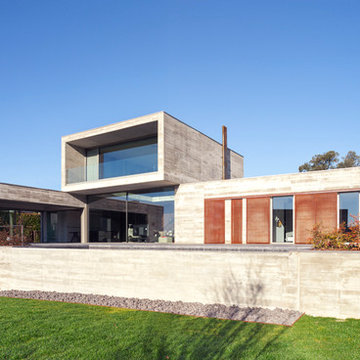
Стильный дизайн: огромный, трехэтажный, серый дом в современном стиле с облицовкой из бетона и плоской крышей - последний тренд
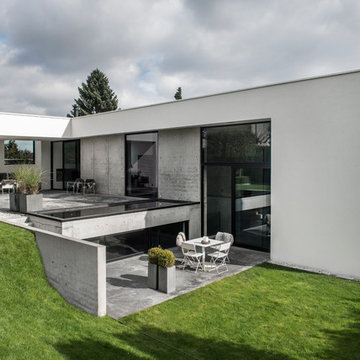
Ark. Sebastian Schroer. Jesper Ray - Ray Photo
На фото: огромный, белый дом в современном стиле с облицовкой из бетона, плоской крышей и разными уровнями с
На фото: огромный, белый дом в современном стиле с облицовкой из бетона, плоской крышей и разными уровнями с
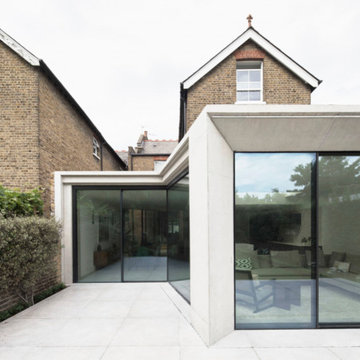
A new extension to the ground floor of this substantial semi-detached house in Ealing.
Пример оригинального дизайна: огромный, трехэтажный, серый частный загородный дом в стиле модернизм с облицовкой из бетона и плоской крышей
Пример оригинального дизайна: огромный, трехэтажный, серый частный загородный дом в стиле модернизм с облицовкой из бетона и плоской крышей
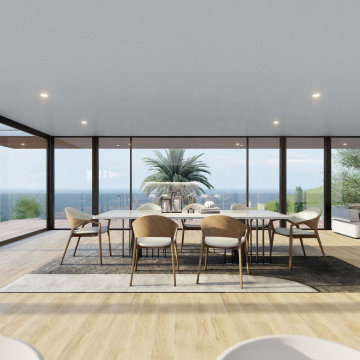
Frankston South Modern Beach House
The proposal is for the development of a double storey dwelling, with basement to replace an existing double storey dwelling. The contemporary, coastal dwelling has been designed to respond to the site, including the undulating topography.
The ground floor is primarily the sleeping quarters, with four bedrooms (three with ensuite).
Other features of the ground floor include a north-facing family room, multi-purpose room, theatre room, laundry and a central powder room.
Every room (except the theatre) has access to an adjoining deck area. The primary north-facing deck is accessible from the family room, containing a lap pool and BBQ area.
Consistent with most modern dwellings that have access to a view, the upper floor is the primary living space; and includes an open plan dining, living and kitchen area, with access to north facing balconies.
The master bedroom and associated ensuite and WIR occupy the southern portion of the upper floor, while the other habitable rooms on the first floor are two studies adjacent to the entry.
A balcony wraps-around the north and west side of the dwelling.
The basement is essentially the garage, with a 4 car garage. There is also storage space, a laundry and powder room. All levels are connected via internal stairs, as well as a lift.
The architecturally designed dwelling provides a well-considered response to the opportunities and constraints of the site. The contemporary, coastal style of the dwelling will result in a positive contribution to the housing stock along the coast in Frankston South, while the size, scale and siting is responsive to the prevailing neighbourhood character.
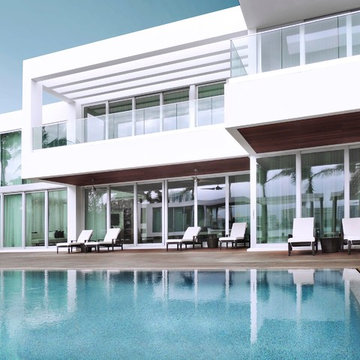
Идея дизайна: огромный, двухэтажный, белый дом в стиле модернизм с облицовкой из бетона

亡き父から受け継いだ、鶴見駅から徒歩10分程度の敷地に建つ12世帯の賃貸マンション。私道の行き止まりで敷地形状も不整形だったが、その条件を逆手に取り、静かな環境と落ち着いたデザインでワンランク上の賃料が取れるマンションを目指した。将来の賃貸需要の変化に対応できるよう、戸境壁の一部をブロック造として間取り変更がしやすい設計になっている。小さなワンルームで目先の利回りを求めるのではなく、10年、20年先を考えた賃貸マンションである。
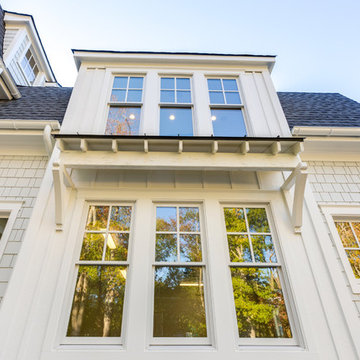
На фото: огромный, двухэтажный, серый частный загородный дом в морском стиле с облицовкой из бетона, мансардной крышей и крышей из смешанных материалов
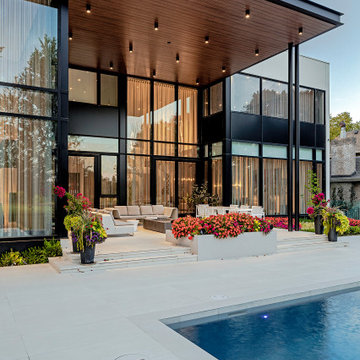
На фото: огромный, двухэтажный, белый частный загородный дом в стиле модернизм с облицовкой из бетона, плоской крышей и металлической крышей
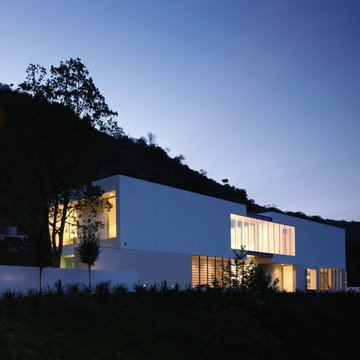
Свежая идея для дизайна: огромный, двухэтажный, белый дом в современном стиле с облицовкой из бетона и плоской крышей - отличное фото интерьера
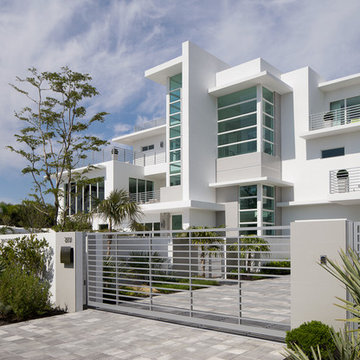
View of the Modern Gate, Fence, and the Driveway. This Majestic Modern House is Pure Joy to Come Home to Each Day.
На фото: огромный, трехэтажный, белый дом в стиле модернизм с облицовкой из бетона с
На фото: огромный, трехэтажный, белый дом в стиле модернизм с облицовкой из бетона с
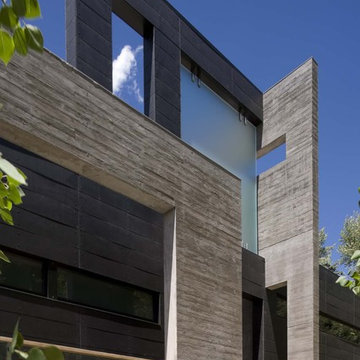
Contemporary Denver Residence
Стильный дизайн: двухэтажный, огромный дом в современном стиле с облицовкой из бетона - последний тренд
Стильный дизайн: двухэтажный, огромный дом в современном стиле с облицовкой из бетона - последний тренд
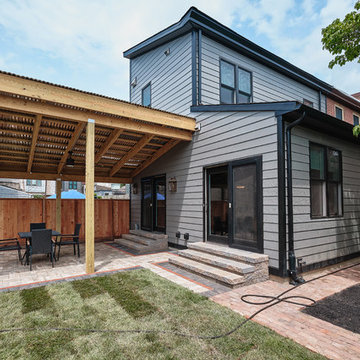
Two story addition in Fishtown, Philadelphia. With Hardie siding in aged pewter and black trim details for windows and doors. First floor includes kitchen, pantry, mudroom and powder room. The second floor features both a guest bedroom and guest bathroom.
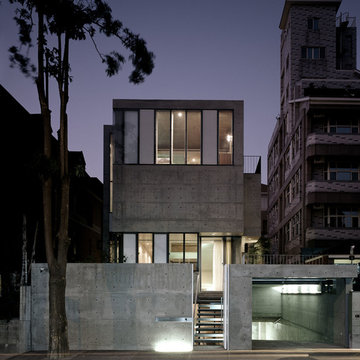
Christian Richters
Свежая идея для дизайна: огромный, двухэтажный, серый частный загородный дом в стиле лофт с облицовкой из бетона и плоской крышей - отличное фото интерьера
Свежая идея для дизайна: огромный, двухэтажный, серый частный загородный дом в стиле лофт с облицовкой из бетона и плоской крышей - отличное фото интерьера
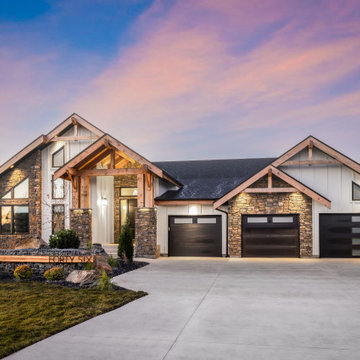
Nestled on the banks of the Assiniboine, this prairie lodge was built and designed to marry modern luxury with the rustic charm of a mountain chalet. With soaring tongue and groove ceilings, a massive rough cut stone fireplace, and exposed timber trusses this home is a gorgeous extension of nature. This family-oriented home was built with dedicated and unique spaces for everyone. Even the dog has its own room under the stairs! The master bedroom with its vaulted ceiling and rakehead windows takes full advantage of the river views and provides a unique feeling of sleeping in harmony with nature. Every aspect of this home has been customized to meet the requirements of the modern family.
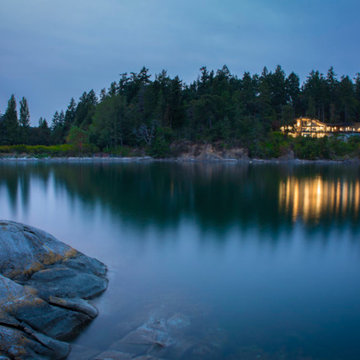
На фото: огромный, двухэтажный, серый частный загородный дом в современном стиле с облицовкой из бетона и плоской крышей

Свежая идея для дизайна: огромный, четырехэтажный многоквартирный дом в стиле модернизм с облицовкой из бетона - отличное фото интерьера

Идея дизайна: огромный, трехэтажный, серый частный загородный дом в стиле неоклассика (современная классика) с облицовкой из бетона, двускатной крышей и крышей из гибкой черепицы
Красивые огромные дома с облицовкой из бетона – 832 фото фасадов
2