Красивые огромные дома с облицовкой из бетона – 832 фото фасадов
Сортировать:
Бюджет
Сортировать:Популярное за сегодня
141 - 160 из 832 фото
1 из 3
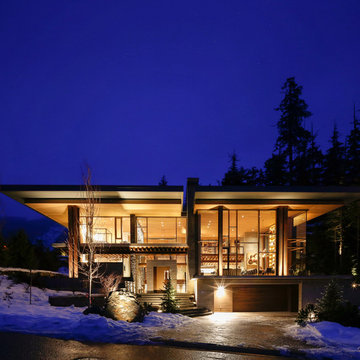
Ema Peters
Стильный дизайн: огромный, двухэтажный, бежевый дом в современном стиле с облицовкой из бетона и плоской крышей - последний тренд
Стильный дизайн: огромный, двухэтажный, бежевый дом в современном стиле с облицовкой из бетона и плоской крышей - последний тренд
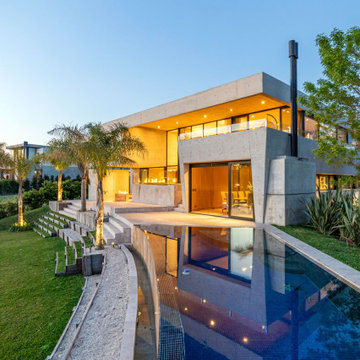
Gallery
This project was created with a unique and innovative design with the premise of integrating the comforts of the inside with the harmonious nautical environment outside, achieving the feeling of floating amongst the sailboats and cruises. The Casa Barco de Hormigon is a totally different design than what is presented in current architecture. Inspired by the moorings, sailing and cruising environment, this majestic space is completely built of concrete with nautical lines never seen in modern architectural construction, The interior of the project boasts concrete overhangs, decorative wall details that surprise and invite observation of each space to discover that each detail is designed to appreciate.
The design uses sunlight and moonlight to form geometric figures that move throughout the interior, changing the sensations according to the time of day and night, achieving design movements at different times. This natural light plays with the curved partitions and impressive staircase to make one experience every design detail with every step.
With this project, one will surely experience different environmental changes at varying moments, For instance, the jacuzzi with waterfall integrates the river elevation surrounded by 12 foot palm trees situated inside the home, overlooking the moorings and cruises, Also, an unprecedented fire table for moments in the afternoon or winters outside add to the creative design. By integrating the views of the river from each and every one of its vantage points, , this makes this design creative and innovative with maximum expression.
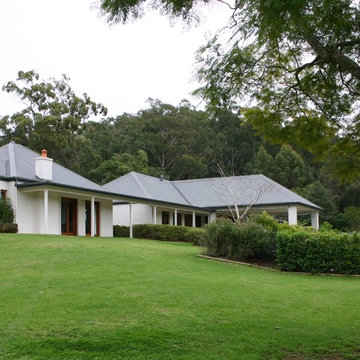
Идея дизайна: огромный, одноэтажный, белый дом в классическом стиле с облицовкой из бетона и вальмовой крышей
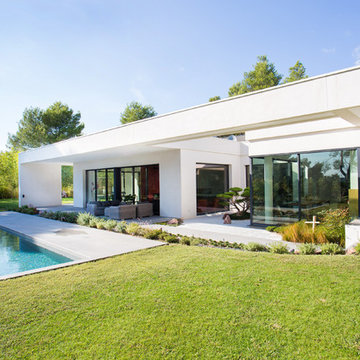
Свежая идея для дизайна: огромный, одноэтажный, белый вилла в стиле модернизм с облицовкой из бетона и плоской крышей - отличное фото интерьера
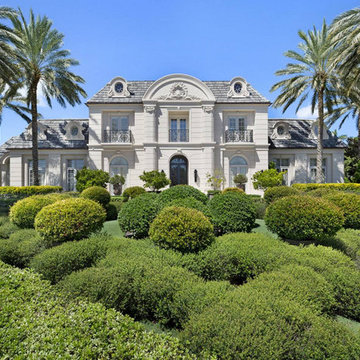
Front Exterior
Идея дизайна: огромный, двухэтажный, бежевый частный загородный дом в классическом стиле с облицовкой из бетона, плоской крышей и черепичной крышей
Идея дизайна: огромный, двухэтажный, бежевый частный загородный дом в классическом стиле с облицовкой из бетона, плоской крышей и черепичной крышей
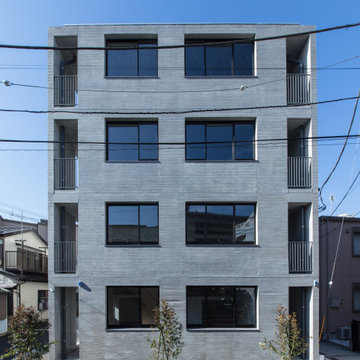
亡き父から受け継いだ、鶴見駅から徒歩10分程度の敷地に建つ12世帯の賃貸マンション。私道の行き止まりで敷地形状も不整形だったが、その条件を逆手に取り、静かな環境と落ち着いたデザインでワンランク上の賃料が取れるマンションを目指した。将来の賃貸需要の変化に対応できるよう、戸境壁の一部をブロック造として間取り変更がしやすい設計になっている。小さなワンルームで目先の利回りを求めるのではなく、10年、20年先を考えた賃貸マンションである。
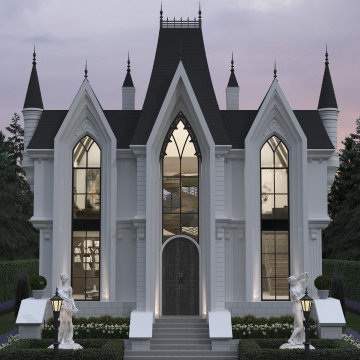
На фото: огромный, четырехэтажный, белый частный загородный дом в современном стиле с облицовкой из бетона, вальмовой крышей, металлической крышей, черной крышей и отделкой дранкой
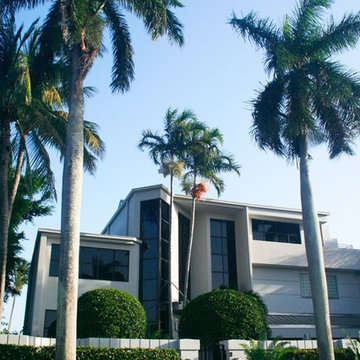
Свежая идея для дизайна: огромный, двухэтажный, белый частный загородный дом в стиле модернизм с облицовкой из бетона и плоской крышей - отличное фото интерьера
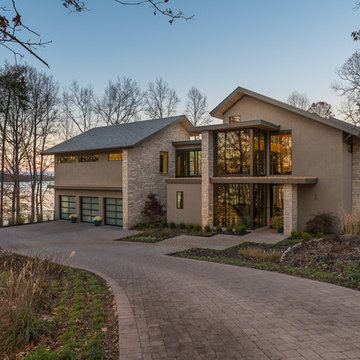
Kevin Meechan - Meechan Photography
Источник вдохновения для домашнего уюта: огромный, двухэтажный, серый частный загородный дом в стиле модернизм с облицовкой из бетона, односкатной крышей и крышей из гибкой черепицы
Источник вдохновения для домашнего уюта: огромный, двухэтажный, серый частный загородный дом в стиле модернизм с облицовкой из бетона, односкатной крышей и крышей из гибкой черепицы
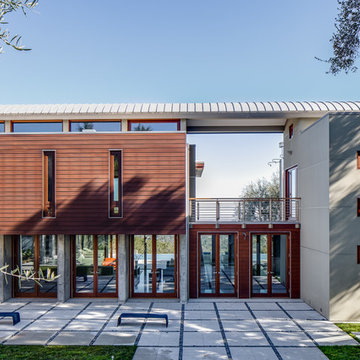
Пример оригинального дизайна: огромный, двухэтажный, серый частный загородный дом в современном стиле с облицовкой из бетона
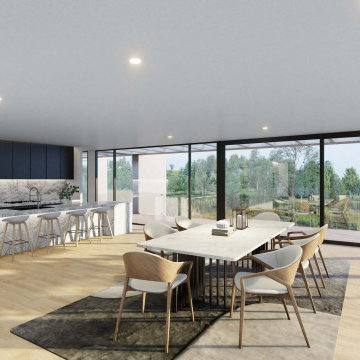
Frankston South Modern Beach House
The proposal is for the development of a double storey dwelling, with basement to replace an existing double storey dwelling. The contemporary, coastal dwelling has been designed to respond to the site, including the undulating topography.
The ground floor is primarily the sleeping quarters, with four bedrooms (three with ensuite).
Other features of the ground floor include a north-facing family room, multi-purpose room, theatre room, laundry and a central powder room.
Every room (except the theatre) has access to an adjoining deck area. The primary north-facing deck is accessible from the family room, containing a lap pool and BBQ area.
Consistent with most modern dwellings that have access to a view, the upper floor is the primary living space; and includes an open plan dining, living and kitchen area, with access to north facing balconies.
The master bedroom and associated ensuite and WIR occupy the southern portion of the upper floor, while the other habitable rooms on the first floor are two studies adjacent to the entry.
A balcony wraps-around the north and west side of the dwelling.
The basement is essentially the garage, with a 4 car garage. There is also storage space, a laundry and powder room. All levels are connected via internal stairs, as well as a lift.
The architecturally designed dwelling provides a well-considered response to the opportunities and constraints of the site. The contemporary, coastal style of the dwelling will result in a positive contribution to the housing stock along the coast in Frankston South, while the size, scale and siting is responsive to the prevailing neighbourhood character.
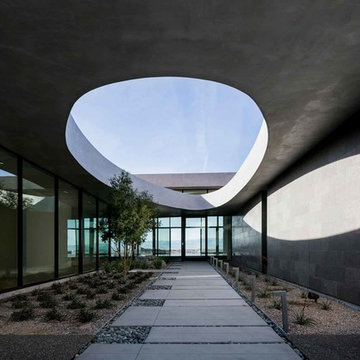
Velich Studio / www.shayvelich.com
You'r Architectural Photographers
На фото: огромный, одноэтажный, серый частный загородный дом в стиле модернизм с облицовкой из бетона
На фото: огромный, одноэтажный, серый частный загородный дом в стиле модернизм с облицовкой из бетона
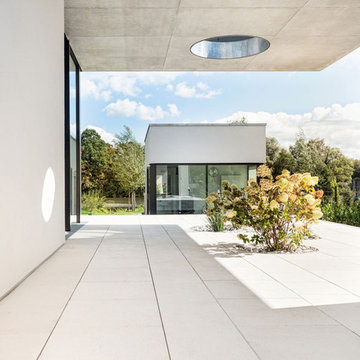
Außenansicht Innenhof
| Fotografiert von: Meyerfoto
Стильный дизайн: огромный, одноэтажный, белый дом в стиле модернизм с облицовкой из бетона и плоской крышей - последний тренд
Стильный дизайн: огромный, одноэтажный, белый дом в стиле модернизм с облицовкой из бетона и плоской крышей - последний тренд
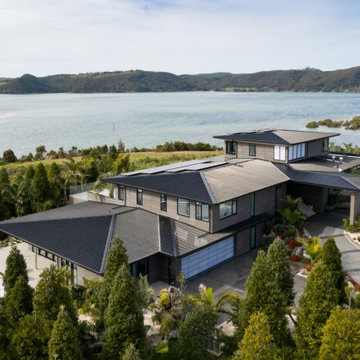
На фото: огромный, трехэтажный, серый частный загородный дом в стиле модернизм с облицовкой из бетона, плоской крышей и металлической крышей с
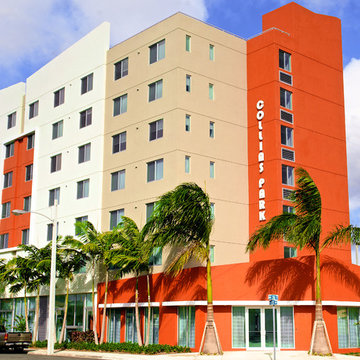
Interior Designs by J Design Group Firm in Miami, FL.
Collins Park Apartment Building in Miami, FL.
The unique development consists of 124 Miami-Dade County Public Housing units in the City of Miami. The plan enabled 124 tenants to be relocated from the existing Three Round Towers Miami-Dade County Public Housing.
J Design Group, Miami Beach Interior Designers – Miami, FL
225 Malaga Ave.
Coral Gables, Fl 33134
305.444.4611
https://www.JDesignGroup.com
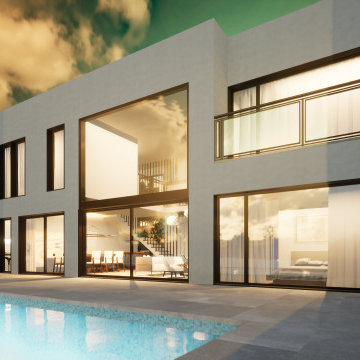
На фото: огромный, двухэтажный, белый частный загородный дом в стиле модернизм с облицовкой из бетона, плоской крышей и крышей из смешанных материалов
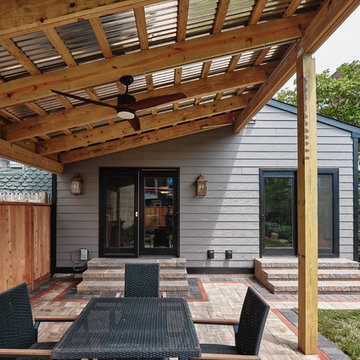
Two story addition in Fishtown, Philadelphia. With Hardie siding in aged pewter and black trim details for windows and doors. First floor includes kitchen, pantry, mudroom and powder room. The second floor features both a guest bedroom and guest bathroom.
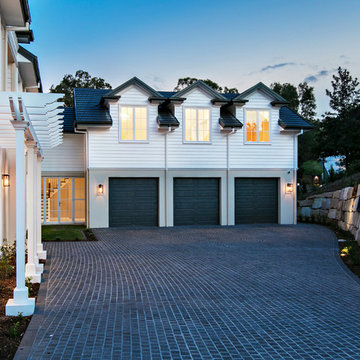
Идея дизайна: огромный, двухэтажный, бежевый частный загородный дом в классическом стиле с облицовкой из бетона, вальмовой крышей и черепичной крышей
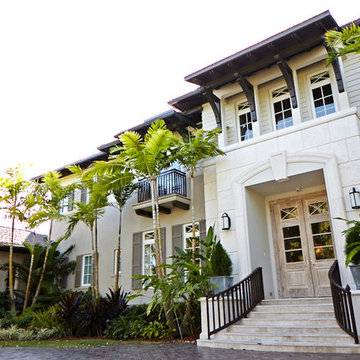
На фото: огромный, двухэтажный, белый дом в стиле модернизм с облицовкой из бетона с
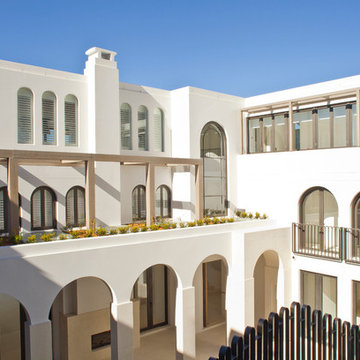
Architectural Design
Mediterranean style
Timber pergolas
Wrought iron hand rails
outdoor fire place
Travertine columns
Пример оригинального дизайна: огромный, трехэтажный, белый дом в средиземноморском стиле с облицовкой из бетона и плоской крышей
Пример оригинального дизайна: огромный, трехэтажный, белый дом в средиземноморском стиле с облицовкой из бетона и плоской крышей
Красивые огромные дома с облицовкой из бетона – 832 фото фасадов
8