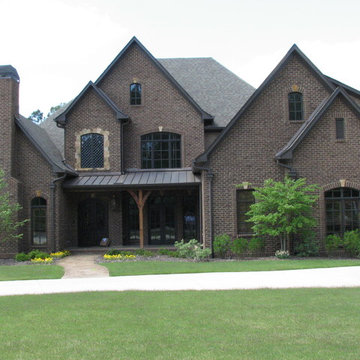Красивые огромные дома с облицовкой из бетона – 832 фото фасадов
Сортировать:
Бюджет
Сортировать:Популярное за сегодня
101 - 120 из 832 фото
1 из 3
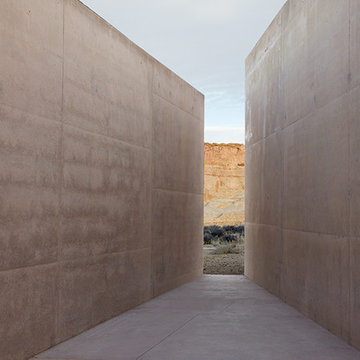
Peter Ogilvie
На фото: огромный, одноэтажный, серый дом в современном стиле с облицовкой из бетона с
На фото: огромный, одноэтажный, серый дом в современном стиле с облицовкой из бетона с
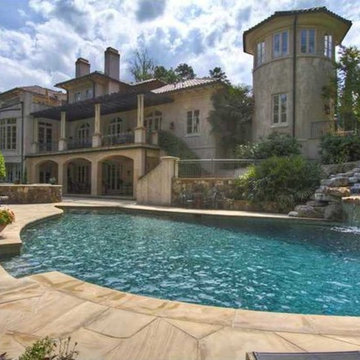
Идея дизайна: огромный, трехэтажный, серый частный загородный дом в средиземноморском стиле с облицовкой из бетона, вальмовой крышей и черепичной крышей
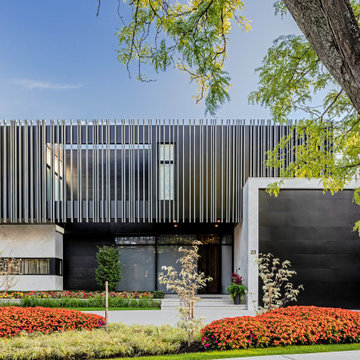
Источник вдохновения для домашнего уюта: огромный, двухэтажный, белый частный загородный дом в стиле модернизм с облицовкой из бетона, плоской крышей и металлической крышей
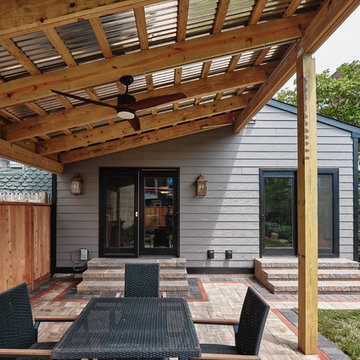
Two story addition in Fishtown, Philadelphia. With Hardie siding in aged pewter and black trim details for windows and doors. First floor includes kitchen, pantry, mudroom and powder room. The second floor features both a guest bedroom and guest bathroom.
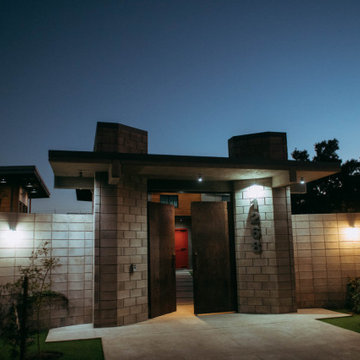
The main gate at LRD House is based on an Industrial design with concrete block, big columns with a Metal door, industrial lighting, anda a low maintenance garden.
The exterior spaces are designed to last.
The use of bare materials.
Big roof areas to protect from sun and rain.
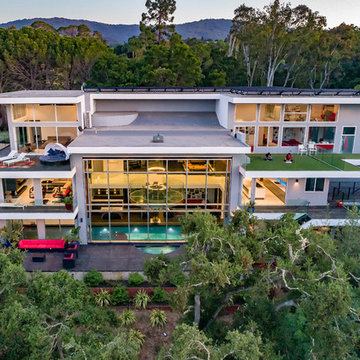
The award-winning exterior of the modern estate in the Los Altos Hills showing the glass cantilevered dining area as the centerpiece, the expansive balconies with glass railings set in the middle of nature
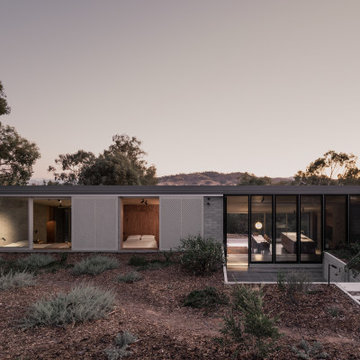
На фото: огромный, одноэтажный, серый частный загородный дом в стиле лофт с облицовкой из бетона и плоской крышей
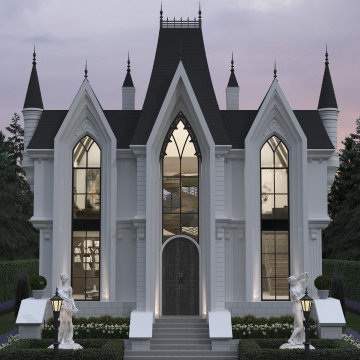
На фото: огромный, четырехэтажный, белый частный загородный дом в современном стиле с облицовкой из бетона, вальмовой крышей, металлической крышей, черной крышей и отделкой дранкой
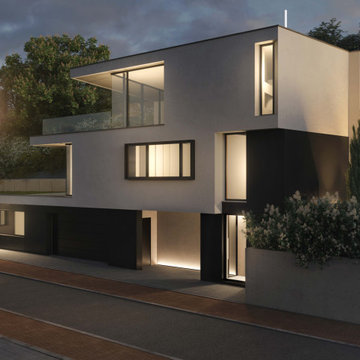
Die Topographie des Grundstücks mit einem Höhenunterschied von über 11 m und einer keilförmigen Form waren die Grundausgangspunkte für die Ausbildung des Baukörpers. Auf dieser Grundlage wurde ein Terrassenartiges Gebäude entsprechend dem Verlauf des Geländes konzipiert mit parallel verlaufenden Außenwänden zu den Grundstückgrenzen. So konnte nicht nur zu der Topographie eine harmonisch wirkende Architektur entwickelt werden sondern auch die optimale Ausnutzung des Grundstücks erreicht werden. Durch die Schrägstellung der Westfassade zu den Terrassen mit großen Fensteranlagen wurde erreicht, dass der Ausblick aus den Innenräumen nicht gegen den Hang verläuft sondern einen Panoramablick in die umliegende Berglandschaft ermöglicht.
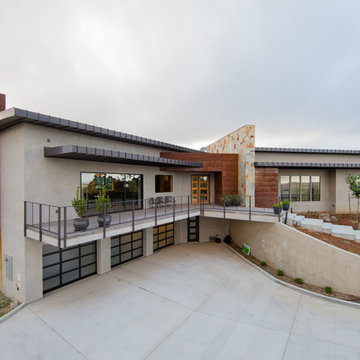
The contemporary styled Ebner residence sits perched atop a hill in West Atascadero with sprawling 360 degree views. The 3-winged floor plan was designed to maximize these views and create a comfortable retreat for the Ebners and visiting guests. Upon arriving at the home, you are greeted by a stone spine wall and 17’ mitered window that focuses on a majestic oak tree, with the valley beyond. The great room is an iconic part of the design, covered by an arch formed roof with exposed custom made glulam beams. The exterior of the house exemplifies contemporary design by incorporating corten cladding, standing seam metal roofing, smooth finish stucco and large expanses of glass. Amenities of the house include a wine cellar, drive through garage, private office and 2 guest suites.
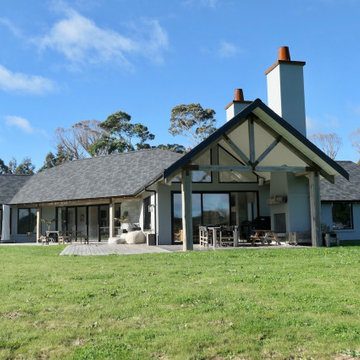
На фото: огромный, одноэтажный, серый частный загородный дом в стиле рустика с облицовкой из бетона, двускатной крышей и крышей из гибкой черепицы с
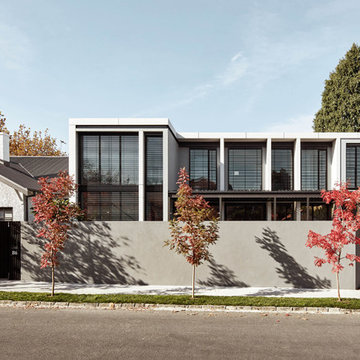
Peter Clarke Photography
Пример оригинального дизайна: огромный, двухэтажный, серый частный загородный дом в современном стиле с облицовкой из бетона и плоской крышей
Пример оригинального дизайна: огромный, двухэтажный, серый частный загородный дом в современном стиле с облицовкой из бетона и плоской крышей
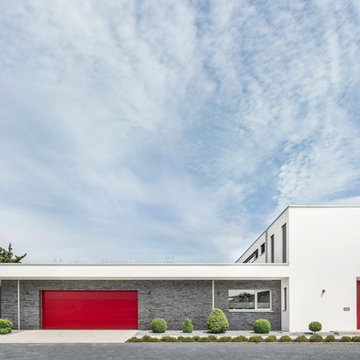
На фото: огромный, двухэтажный, белый дом в стиле модернизм с облицовкой из бетона и плоской крышей с
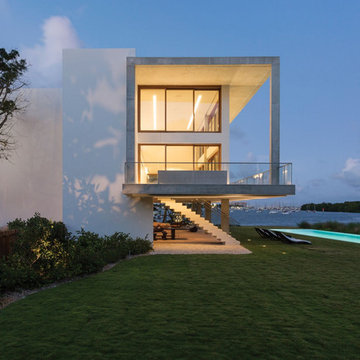
Joe Fletcher and Claudia Uribe photography. custom-built three-story waterfront residence with unobstructed views of Biscayne Bay, Sailboat Bay and Miami’s Downtown skyline. The timeless, tropical modernism of the home features an ash-infused concrete exoskeleton, a gravity-defying staircase, cantilevered balconies, an expansive, translucent reclaimed wood trellis, infinity edge reflecting ponds, waterfront spa bathrooms and more--- all offering a seamless indoor and outdoor living experience.
Sitting on an acre of land, the home is comprised of seven bedrooms, eight full bathrooms, a powder room, four kitchens, a 73-foot pool, Jacuzzi, steam room, entertainment theatre room, climate controlled wine room, eight-car gallery and a protected boat dock.
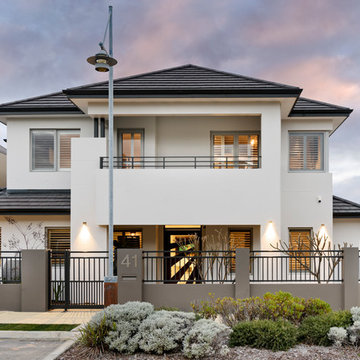
The outside of the home was repainted, with a new front door installed and new fencing. Exterior Colours: Dulux Grey Pebble 50% and Boycott 75%. Front Door: Corinthian Doors. Landscaping: Project Artichoke.
Photography: DMax Photography
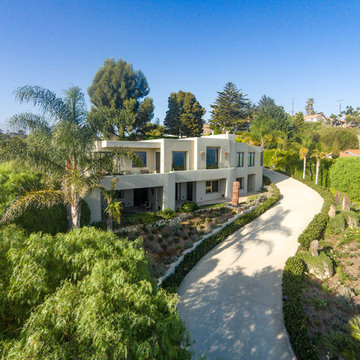
На фото: огромный, двухэтажный, белый частный загородный дом в классическом стиле с облицовкой из бетона и плоской крышей с
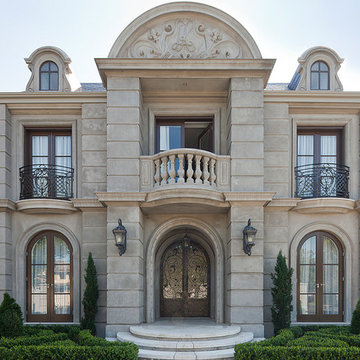
French provincial facade of the home. Using a combination of wrought iron, concrete, custom shield and travertine stone.
Свежая идея для дизайна: огромный, двухэтажный, серый дом в классическом стиле с облицовкой из бетона - отличное фото интерьера
Свежая идея для дизайна: огромный, двухэтажный, серый дом в классическом стиле с облицовкой из бетона - отличное фото интерьера
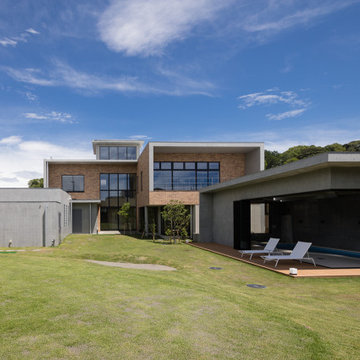
ゴルフ場からの全景
Пример оригинального дизайна: огромный, трехэтажный, серый частный загородный дом с облицовкой из бетона и плоской крышей
Пример оригинального дизайна: огромный, трехэтажный, серый частный загородный дом с облицовкой из бетона и плоской крышей
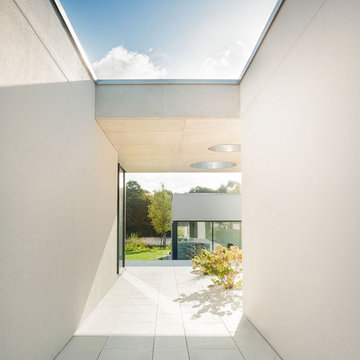
Außenansicht Innenhof
| Fotografiert von: Meyerfoto
На фото: огромный, одноэтажный, белый дом в стиле модернизм с облицовкой из бетона и плоской крышей
На фото: огромный, одноэтажный, белый дом в стиле модернизм с облицовкой из бетона и плоской крышей
Красивые огромные дома с облицовкой из бетона – 832 фото фасадов
6
