Красивые одноэтажные дома в классическом стиле – 16 787 фото фасадов
Сортировать:
Бюджет
Сортировать:Популярное за сегодня
241 - 260 из 16 787 фото
1 из 4
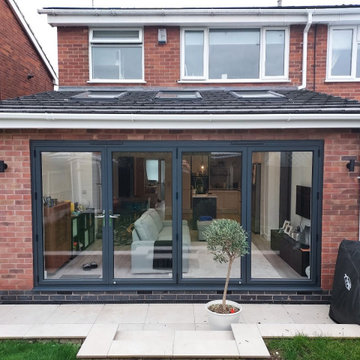
New canopy to replace flat roof at front of property where garage has been converted
Свежая идея для дизайна: одноэтажный, кирпичный дуплекс в классическом стиле - отличное фото интерьера
Свежая идея для дизайна: одноэтажный, кирпичный дуплекс в классическом стиле - отличное фото интерьера
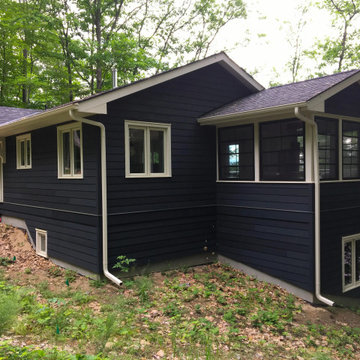
We were contacted by the Owners of this seasonal home on Lake Muskoka in 2017 to design a renovation of their existing cabin.
The preliminary design goals for this project included large windows to capture waterfront views, a larger Living Room for hosting guests, an additional Bedroom, an Ensuite Bathroom for the Master Bedroom, and a new Kitchen with casual dining area. The project was to include a complete remodeling of the existing cabin.
The finished result is a home with a distinguished and orderly appearance, and pleasant interior spaces incorporating modest luxury.
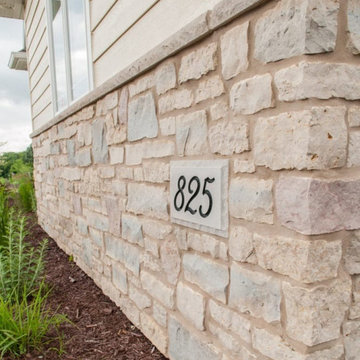
Bellevue natural thin stone veneer from the Quarry Mill adds dimension as exterior wainscoting to this beautiful home. Bellevue stone’s light color ranges including white, tan, and bands of blue and red will add a balanced look to your natural stone veneer project. With random shaped edges and various sizes in the Bellevue stones, this stone is perfect for designing unique patterns on accent walls, fireplace surrounds, and backsplashes. Bellevue’s various stone shapes and sizes still allow for a balanced look of squared and random edges. Other projects like door trim and wrapping landscaping .elements with the stone are easy to plan with Bellevue’s various sizes. Bellevue’s whites, tans, and other minor color bands produce a natural look that will catch the eyes of passers-by and guests.
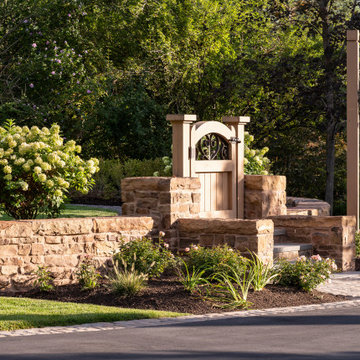
Источник вдохновения для домашнего уюта: одноэтажный, коричневый частный загородный дом среднего размера в классическом стиле с облицовкой из камня, двускатной крышей и крышей из гибкой черепицы
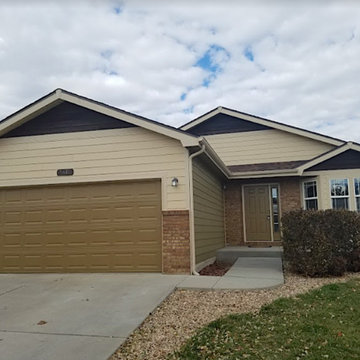
На фото: маленький, одноэтажный, бежевый частный загородный дом в классическом стиле с комбинированной облицовкой, двускатной крышей и крышей из гибкой черепицы для на участке и в саду
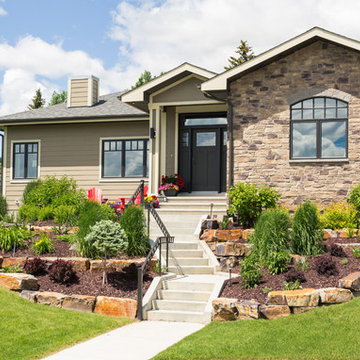
На фото: одноэтажный, коричневый частный загородный дом в классическом стиле с комбинированной облицовкой, двускатной крышей и крышей из гибкой черепицы
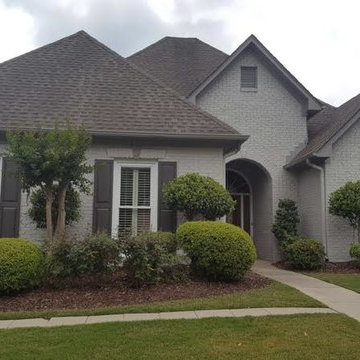
Стильный дизайн: одноэтажный, кирпичный, серый частный загородный дом среднего размера в классическом стиле с двускатной крышей и крышей из гибкой черепицы - последний тренд
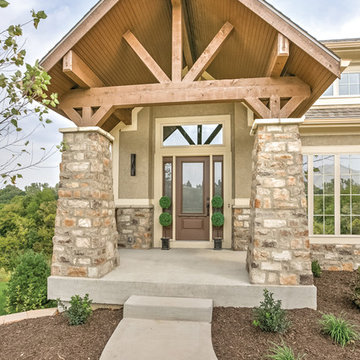
На фото: одноэтажный, бежевый, большой частный загородный дом в классическом стиле с комбинированной облицовкой, двускатной крышей и крышей из гибкой черепицы с
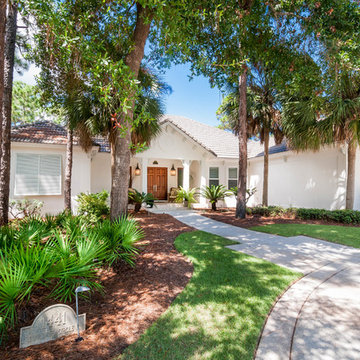
На фото: одноэтажный, белый дом среднего размера в классическом стиле с облицовкой из винила и вальмовой крышей
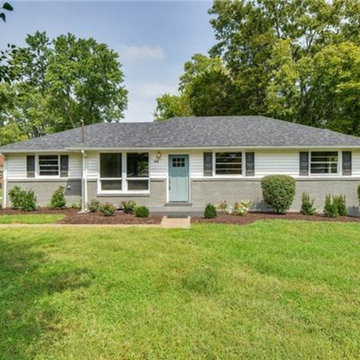
На фото: одноэтажный, кирпичный, бежевый дом среднего размера в классическом стиле с
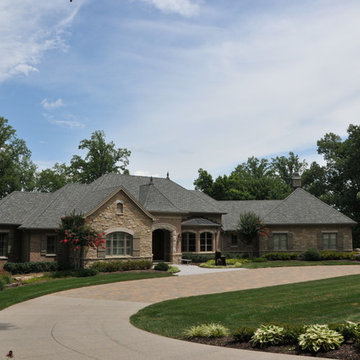
Источник вдохновения для домашнего уюта: большой, одноэтажный, бежевый дом в классическом стиле с облицовкой из камня и вальмовой крышей
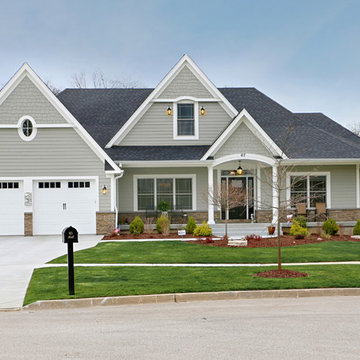
Zappa Studios
Источник вдохновения для домашнего уюта: одноэтажный дом среднего размера в классическом стиле с облицовкой из ЦСП
Источник вдохновения для домашнего уюта: одноэтажный дом среднего размера в классическом стиле с облицовкой из ЦСП
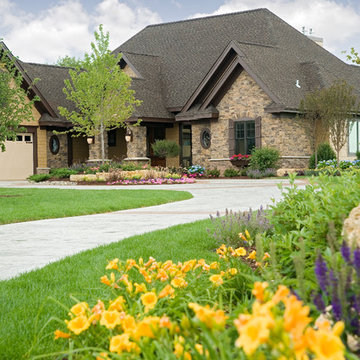
Landmark Photography
Свежая идея для дизайна: одноэтажный, коричневый дом в классическом стиле с облицовкой из камня - отличное фото интерьера
Свежая идея для дизайна: одноэтажный, коричневый дом в классическом стиле с облицовкой из камня - отличное фото интерьера
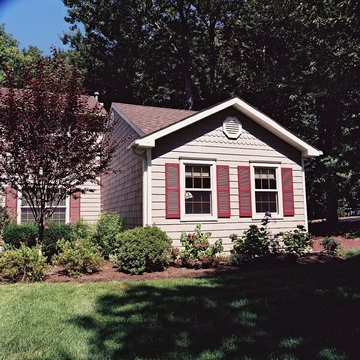
Стильный дизайн: одноэтажный, бежевый дом среднего размера в классическом стиле с облицовкой из винила и двускатной крышей - последний тренд
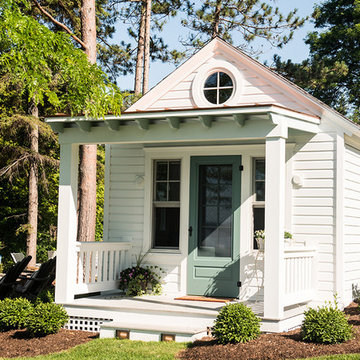
Alice G Patterson
Пример оригинального дизайна: маленький, одноэтажный, деревянный, белый дом в классическом стиле с двускатной крышей для на участке и в саду
Пример оригинального дизайна: маленький, одноэтажный, деревянный, белый дом в классическом стиле с двускатной крышей для на участке и в саду
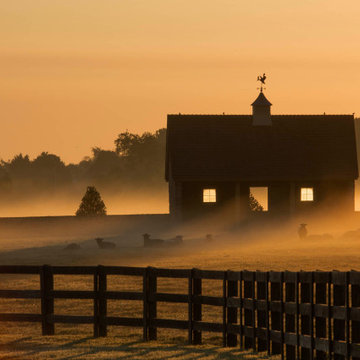
The approach to the house offers a quintessential farm experience. Guests pass through farm fields, barn clusters, expansive meadows, and farm ponds. Nearing the house, a pastoral sheep enclosure provides a friendly and welcoming gesture.
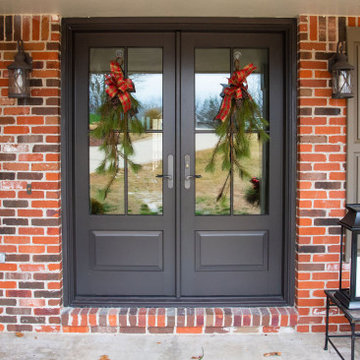
The front elevation of this home got a makeover with new Marvin Windows and Doors. Originally the home had a single front door with two sidelights. The entire assembly was removed and we installed a Marvin double front door. Going from a builder grade, single door to the Marvin Elevate Swinging French Doors really set this house apart, creating an elegant front entry. A bronze exterior clad was chosen, while the interior wood was stained to match the home’s original trim color.
Two twin casement windows and one single casement window were removed. These were replaced with Marvin Ultimate Casement windows. These Marvin Signature Series windows have an extruded aluminum exterior, and a rich wood interior. Like the front doors, all the new windows were stained to match the existing trim.
The doors and windows were all stained prior to installation. This kept installation time to a minimum, inconveniencing the homeowners as little as possible.
All the windows open quickly and easily with a crank out operation. The windows offer a contemporary option with a flush exterior and narrow jamb.
These windows have a sleek design and narrow jamb which makes them ideal for replacement applications, minimizing the tear-down of existing frames and walls. Their unique wash mode allows access to both sides of glass from inside the home.
The doors and windows have the Marvin Simulated Divided Lite (SDL) grill design which is an energy-efficient way to create the look of authentic divided lites. SDL bars are permanently adhered to both sides of the glass. They are available with or without a spacer bar installed between the glass to create even more depth.
Beyond a fresh, new look these Marvin Windows and Doors have increased the value of this home, and made it more energy efficient. If you are considering replacing windows or doors in your home, contact us today.
Dimensions In Wood is more than 40 years of custom cabinets, but we want YOU to know the Dimensions we cover are endless: custom cabinets, quality water, appliances, countertops, wooden beams, Marvin windows or doors, and more. We can handle every aspect of your kitchen, bathroom or home remodel.
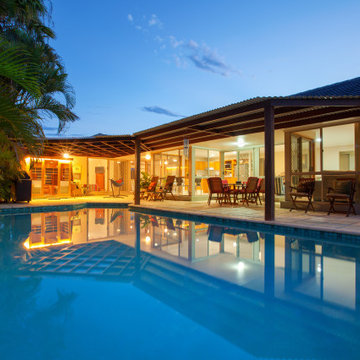
Our client's wanted an inexpensive approach to an outdoor dwelling space sheltered from the elements while maintaining communication to the living space inside. The contour of the existing pool to dictate the overall shape of the patio cover.
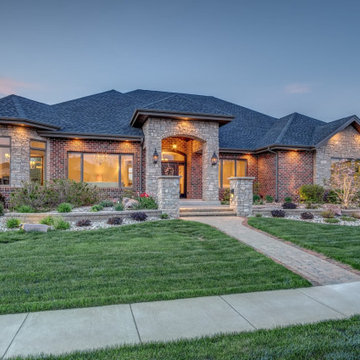
Идея дизайна: одноэтажный, разноцветный, огромный частный загородный дом в классическом стиле с облицовкой из камня, двускатной крышей, крышей из гибкой черепицы, синей крышей и отделкой доской с нащельником
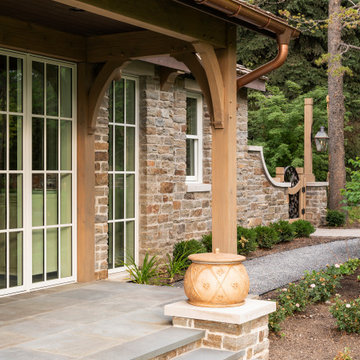
На фото: одноэтажный, коричневый частный загородный дом среднего размера в классическом стиле с облицовкой из камня, двускатной крышей и крышей из гибкой черепицы с
Красивые одноэтажные дома в классическом стиле – 16 787 фото фасадов
13