Красивые одноэтажные, четырехэтажные дома – 89 832 фото фасадов
Сортировать:
Бюджет
Сортировать:Популярное за сегодня
141 - 160 из 89 832 фото
1 из 3
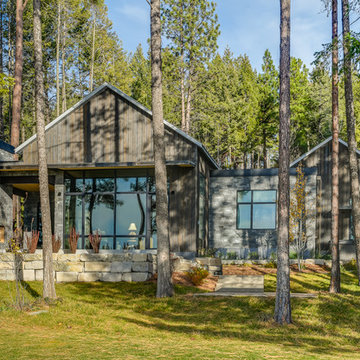
Источник вдохновения для домашнего уюта: большой, одноэтажный, деревянный, коричневый частный загородный дом в стиле рустика с двускатной крышей и металлической крышей
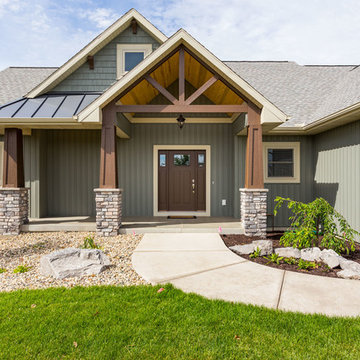
Стильный дизайн: большой, одноэтажный, зеленый частный загородный дом в стиле кантри с облицовкой из винила и крышей из гибкой черепицы - последний тренд
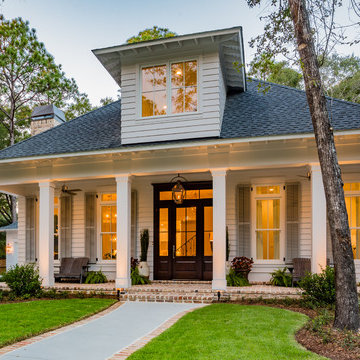
This classic southern cottage with historical features is a collaboration between Home Builder Jeff Frostholm and Custom Home Designer Bob Chatham. The tall windows with transoms and high ceilings create a feeling of stepping back in time. Designed specifically to be built in Pointe Place, a residential community in Fairhope, Alabama with strict architectural guidelines for creating cottages with a southern vernacular style. The exterior look is tied together with operable shutters, open rafter tails, Old Chicago Brick and artisan siding.Frostholm Construction, LLC, Cindy Meador Interiors,
Ted Miles Photography
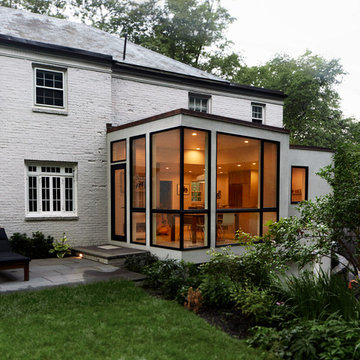
Our clients wanted a very contemporary addition to their historical brick house. we added a glass box with floor to ceiling windows - the dining table sits in the corner overlooking the view.
photo: Cody O'Laughlin
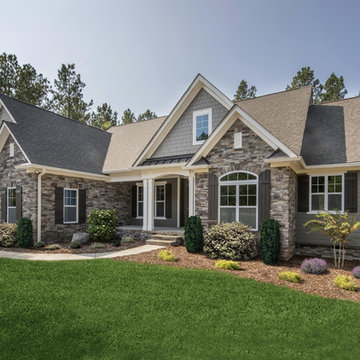
Graceful arches contrast with high gables for a stunning exterior on this Craftsman house plan. Windows with decorative transoms and several French doors flood the open floor plan with natural light. Tray ceilings in the dining room and master bedroom as well as cathedral ceilings in the bedroom/study, great room, kitchen and breakfast area create architectural interest, along with visual space in this house plan. Built-ins in the great room and additional room in the garage add convenient storage. While a screened porch allows for comfortable outdoor entertaining, a bonus room lies near two additional bedrooms and offers flexibility in this house plan. Positioned for privacy, the master suite features access to the screened porch, dual walk-in closets and a well-appointed bath, including a private privy, garden tub, double vanity and spacious shower.
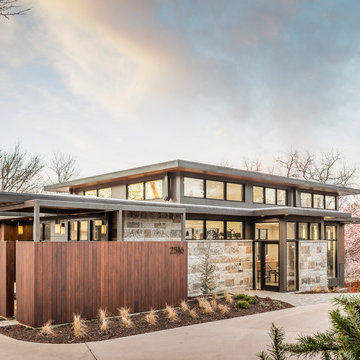
Bob Greenspan
Стильный дизайн: большой, одноэтажный частный загородный дом в современном стиле с комбинированной облицовкой и плоской крышей - последний тренд
Стильный дизайн: большой, одноэтажный частный загородный дом в современном стиле с комбинированной облицовкой и плоской крышей - последний тренд
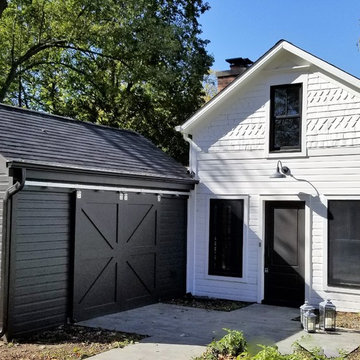
Источник вдохновения для домашнего уюта: одноэтажный, черный, маленький частный загородный дом в стиле кантри с двускатной крышей, крышей из гибкой черепицы и облицовкой из винила для на участке и в саду
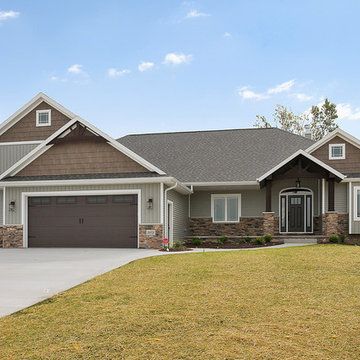
Свежая идея для дизайна: одноэтажный, зеленый, большой частный загородный дом в стиле кантри с облицовкой из винила, двускатной крышей и крышей из гибкой черепицы - отличное фото интерьера

This 60's Style Ranch home was recently remodeled to withhold the Barley Pfeiffer standard. This home features large 8' vaulted ceilings, accented with stunning premium white oak wood. The large steel-frame windows and front door allow for the infiltration of natural light; specifically designed to let light in without heating the house. The fireplace is original to the home, but has been resurfaced with hand troweled plaster. Special design features include the rising master bath mirror to allow for additional storage.
Photo By: Alan Barley
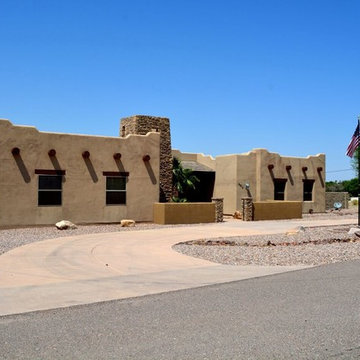
Пример оригинального дизайна: одноэтажный, бежевый частный загородный дом среднего размера в стиле фьюжн с облицовкой из цементной штукатурки и плоской крышей
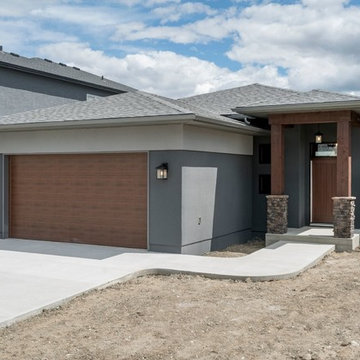
Идея дизайна: большой, одноэтажный, серый частный загородный дом в стиле кантри с облицовкой из цементной штукатурки, вальмовой крышей и крышей из гибкой черепицы
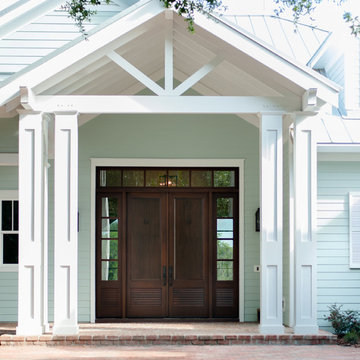
4 beds 5 baths 4,447 sqft
RARE FIND! NEW HIGH-TECH, LAKE FRONT CONSTRUCTION ON HIGHLY DESIRABLE WINDERMERE CHAIN OF LAKES. This unique home site offers the opportunity to enjoy lakefront living on a private cove with the beauty and ambiance of a classic "Old Florida" home. With 150 feet of lake frontage, this is a very private lot with spacious grounds, gorgeous landscaping, and mature oaks. This acre plus parcel offers the beauty of the Butler Chain, no HOA, and turn key convenience. High-tech smart house amenities and the designer furnishings are included. Natural light defines the family area featuring wide plank hickory hardwood flooring, gas fireplace, tongue and groove ceilings, and a rear wall of disappearing glass opening to the covered lanai. The gourmet kitchen features a Wolf cooktop, Sub-Zero refrigerator, and Bosch dishwasher, exotic granite counter tops, a walk in pantry, and custom built cabinetry. The office features wood beamed ceilings. With an emphasis on Florida living the large covered lanai with summer kitchen, complete with Viking grill, fridge, and stone gas fireplace, overlook the sparkling salt system pool and cascading spa with sparkling lake views and dock with lift. The private master suite and luxurious master bath include granite vanities, a vessel tub, and walk in shower. Energy saving and organic with 6-zone HVAC system and Nest thermostats, low E double paned windows, tankless hot water heaters, spray foam insulation, whole house generator, and security with cameras. Property can be gated.
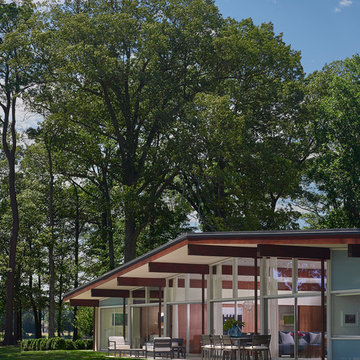
Photography: Anice Hoachlander, Hoachlander Davis Photography.
На фото: большой, одноэтажный, кирпичный, бежевый частный загородный дом в стиле ретро с двускатной крышей
На фото: большой, одноэтажный, кирпичный, бежевый частный загородный дом в стиле ретро с двускатной крышей
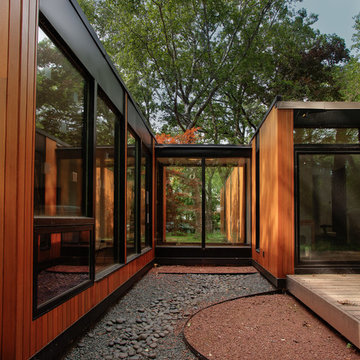
Ken Dahlin
Стильный дизайн: одноэтажный, деревянный дом в стиле ретро с плоской крышей - последний тренд
Стильный дизайн: одноэтажный, деревянный дом в стиле ретро с плоской крышей - последний тренд

На фото: одноэтажный, синий дом в стиле кантри с двускатной крышей и облицовкой из цементной штукатурки с
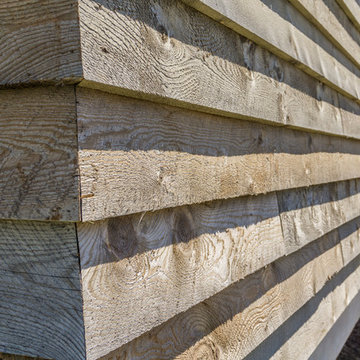
The Vineyard Farmhouse in the Peninsula at Rough Hollow. This 2017 Greater Austin Parade Home was designed and built by Jenkins Custom Homes. Cedar Siding and the Pine for the soffits and ceilings was provided by TimberTown.
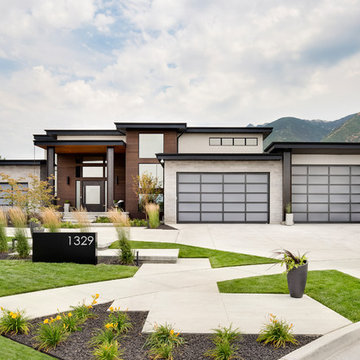
Front Exterior
Свежая идея для дизайна: одноэтажный частный загородный дом в современном стиле с комбинированной облицовкой и плоской крышей - отличное фото интерьера
Свежая идея для дизайна: одноэтажный частный загородный дом в современном стиле с комбинированной облицовкой и плоской крышей - отличное фото интерьера
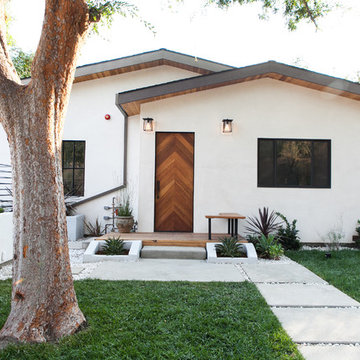
На фото: одноэтажный, белый частный загородный дом в скандинавском стиле с двускатной крышей с
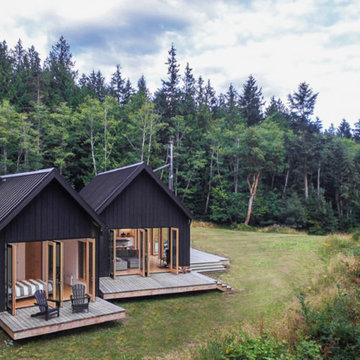
This thoughtfully sited and detailed home is an example of a rural retreat that invites its visitors to unwind - its “great room” a natural gathering place that spills out to expansive decks and opens to the tranquil landscape beyond. Photo credit: Prentiss Balance Wickline Architects.
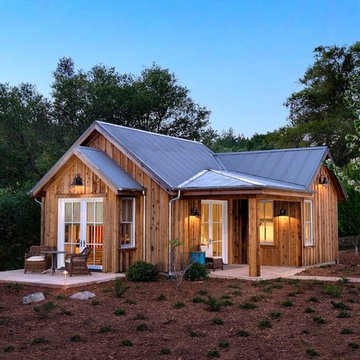
Пример оригинального дизайна: маленький, одноэтажный, деревянный, коричневый частный загородный дом в стиле рустика с двускатной крышей и металлической крышей для на участке и в саду
Красивые одноэтажные, четырехэтажные дома – 89 832 фото фасадов
8