Красивые одноэтажные, четырехэтажные дома – 90 007 фото фасадов
Сортировать:
Бюджет
Сортировать:Популярное за сегодня
221 - 240 из 90 007 фото
1 из 3
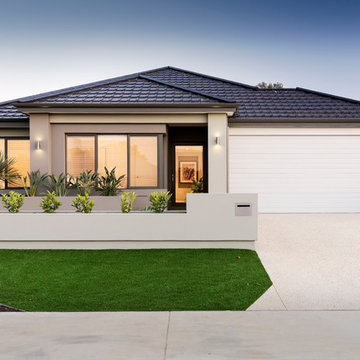
classic tiled roof home
Стильный дизайн: одноэтажный дом в классическом стиле - последний тренд
Стильный дизайн: одноэтажный дом в классическом стиле - последний тренд
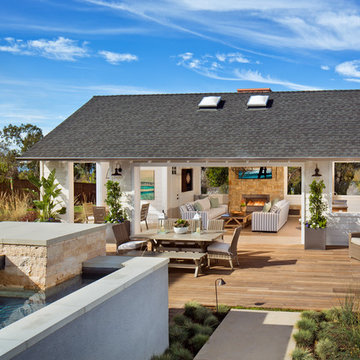
Backyard retreat at our Mainhouse Community in Encinitas. Features a fountain style swimming pool and pool house with media, kitchen, and fireplace. Community is Sold Out.
Homes are still available at our Insignia Carlsbad location. Starting in the Low $1 Millions.
Call: 760.730.9150
Visit: 1651 Oak Avenue, Carlsbad, CA 92008
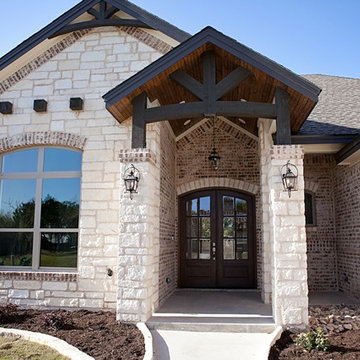
View of front elevation
Свежая идея для дизайна: большой, одноэтажный, красный дом в стиле кантри с облицовкой из камня и двускатной крышей - отличное фото интерьера
Свежая идея для дизайна: большой, одноэтажный, красный дом в стиле кантри с облицовкой из камня и двускатной крышей - отличное фото интерьера

Источник вдохновения для домашнего уюта: одноэтажный, белый дом среднего размера в стиле модернизм с облицовкой из цементной штукатурки и плоской крышей
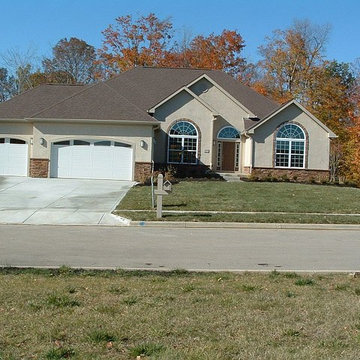
Shelley England
Свежая идея для дизайна: большой, одноэтажный, бежевый дом в современном стиле с облицовкой из цементной штукатурки и вальмовой крышей - отличное фото интерьера
Свежая идея для дизайна: большой, одноэтажный, бежевый дом в современном стиле с облицовкой из цементной штукатурки и вальмовой крышей - отличное фото интерьера
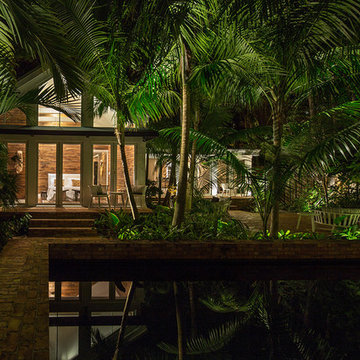
Midcentury conversion/ restoration of a Key West Classic cigar maker's home. photography - Tamara Alvarez
Стильный дизайн: одноэтажный, белый дом среднего размера в стиле ретро - последний тренд
Стильный дизайн: одноэтажный, белый дом среднего размера в стиле ретро - последний тренд
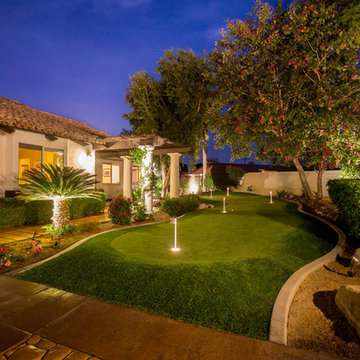
Beautiful La Quinta home for rent by Walker Land company. This one has a putting green with lighted holes and a swimming pool in back.
©Louis G. Weiner Photography 2016 All Rights Reserved
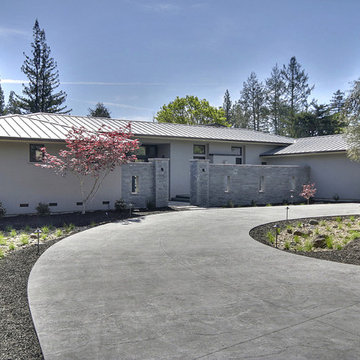
Milieu Visuals
Источник вдохновения для домашнего уюта: большой, одноэтажный, белый дом в современном стиле с облицовкой из цементной штукатурки и вальмовой крышей
Источник вдохновения для домашнего уюта: большой, одноэтажный, белый дом в современном стиле с облицовкой из цементной штукатурки и вальмовой крышей
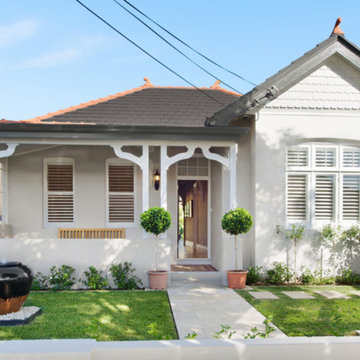
Источник вдохновения для домашнего уюта: одноэтажный, бежевый частный загородный дом среднего размера в викторианском стиле с облицовкой из бетона и двускатной крышей
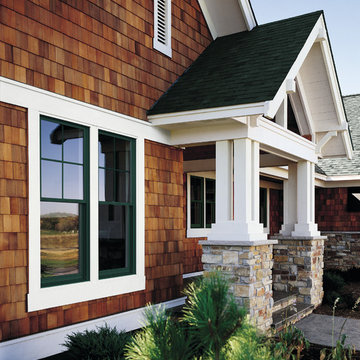
Visit Our Showroom
8000 Locust Mill St.
Ellicott City, MD 21043
Andersen 400 Series Tilt-Wash Double-Hung Windows with Modified Colonial Grilles
Стильный дизайн: деревянный, одноэтажный, коричневый дом среднего размера в стиле рустика - последний тренд
Стильный дизайн: деревянный, одноэтажный, коричневый дом среднего размера в стиле рустика - последний тренд
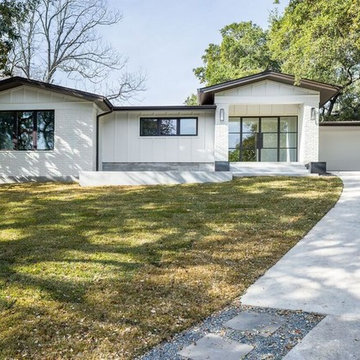
Photographer: Charles Quinn
Стильный дизайн: одноэтажный, кирпичный, белый дом в стиле неоклассика (современная классика) с двускатной крышей - последний тренд
Стильный дизайн: одноэтажный, кирпичный, белый дом в стиле неоклассика (современная классика) с двускатной крышей - последний тренд
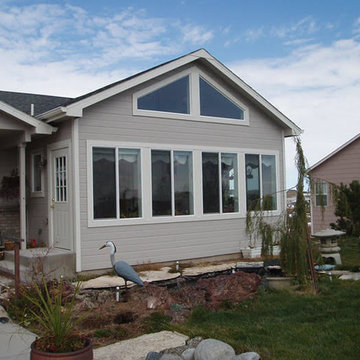
Пример оригинального дизайна: бежевый, одноэтажный дом среднего размера в классическом стиле с облицовкой из ЦСП и двускатной крышей
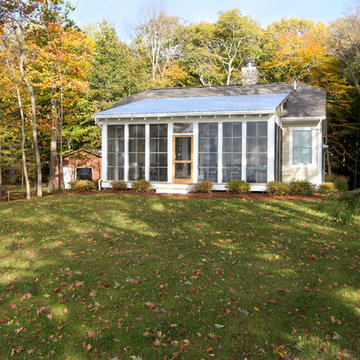
Bigger is not always better, but something of highest quality is. This amazing, size-appropriate Lake Michigan cottage is just that. Nestled in an existing historic stretch of Lake Michigan cottages, this new construction was built to fit in the neighborhood, but outperform any other home in the area concerning energy consumption, LEED certification and functionality. It features 3 bedrooms, 3 bathrooms, an open concept kitchen/living room, a separate mudroom entrance and a separate laundry. This small (but smart) cottage is perfect for any family simply seeking a retreat without the stress of a big lake home. The interior details include quartz and granite countertops, stainless appliances, quarter-sawn white oak floors, Pella windows, and beautiful finishing fixtures. The dining area was custom designed, custom built, and features both new and reclaimed elements. The exterior displays Smart-Side siding and trim details and has a large EZE-Breeze screen porch for additional dining and lounging. This home owns all the best products and features of a beach house, with no wasted space. Cottage Home is the premiere builder on the shore of Lake Michigan, between the Indiana border and Holland.
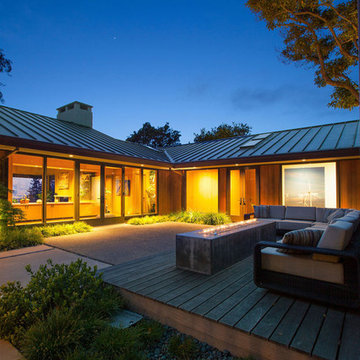
Свежая идея для дизайна: большой, одноэтажный дом в современном стиле с вальмовой крышей - отличное фото интерьера
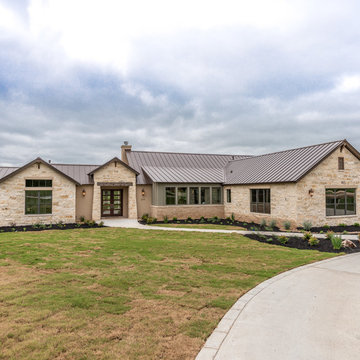
A hill country farmhouse at 3,181 square feet and situated in the Texas hill country of New Braunfels, in the neighborhood of Copper Ridge, with only a fifteen minute drive north to Canyon Lake. Three key features to the exterior are the use of board and batten walls, reclaimed brick, and exposed rafter tails. On the inside it’s the wood beams, reclaimed wood wallboards, and tile wall accents that catch the eye around every corner of this three-bedroom home. Windows across each side flood the large kitchen and great room with natural light, offering magnificent views out both the front and the back of the home.
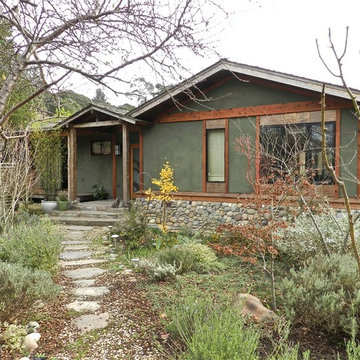
Источник вдохновения для домашнего уюта: одноэтажный, зеленый дом среднего размера в восточном стиле с облицовкой из цементной штукатурки и двускатной крышей
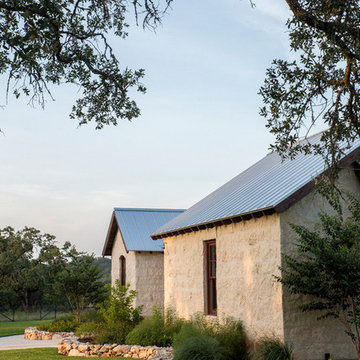
The 3,400 SF, 3 – bedroom, 3 ½ bath main house feels larger than it is because we pulled the kids’ bedroom wing and master suite wing out from the public spaces and connected all three with a TV Den.
Convenient ranch house features include a porte cochere at the side entrance to the mud room, a utility/sewing room near the kitchen, and covered porches that wrap two sides of the pool terrace.
We designed a separate icehouse to showcase the owner’s unique collection of Texas memorabilia. The building includes a guest suite and a comfortable porch overlooking the pool.
The main house and icehouse utilize reclaimed wood siding, brick, stone, tie, tin, and timbers alongside appropriate new materials to add a feeling of age.
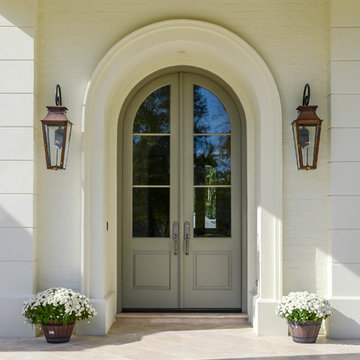
Home was built by Olde Orleans, Inc in Covington La. Jefferson Door supplied the custom 10 foot tall Mahogany exterior doors, 9 foot tall interior doors, windows (Krestmart), moldings, columns (HB&G) and door hardware (Emtek).
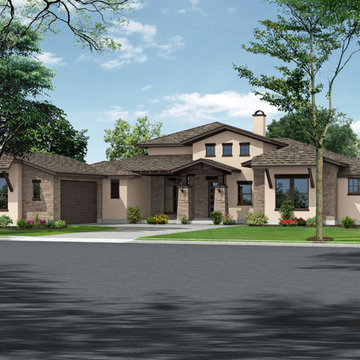
Trinity Floorplan- Hill Country Modern Style Elevation
Идея дизайна: одноэтажный дом в стиле модернизм
Идея дизайна: одноэтажный дом в стиле модернизм
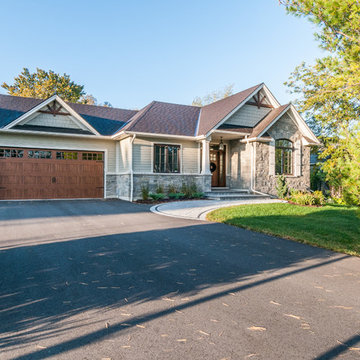
Front view of the home
Стильный дизайн: одноэтажный, серый дом среднего размера в стиле кантри с облицовкой из камня и вальмовой крышей - последний тренд
Стильный дизайн: одноэтажный, серый дом среднего размера в стиле кантри с облицовкой из камня и вальмовой крышей - последний тренд
Красивые одноэтажные, четырехэтажные дома – 90 007 фото фасадов
12