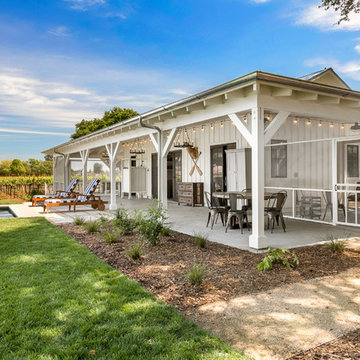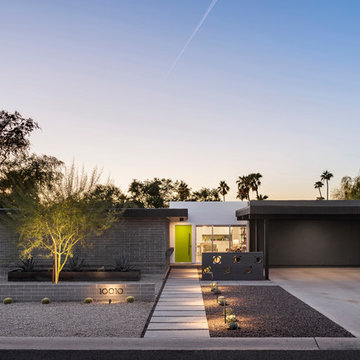Красивые одноэтажные, четырехэтажные дома – 89 832 фото фасадов
Сортировать:
Бюджет
Сортировать:Популярное за сегодня
121 - 140 из 89 832 фото
1 из 3
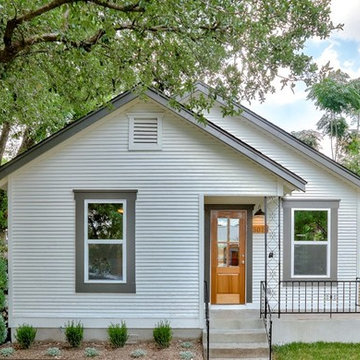
Источник вдохновения для домашнего уюта: большой, одноэтажный, деревянный, белый частный загородный дом в классическом стиле с двускатной крышей и крышей из гибкой черепицы
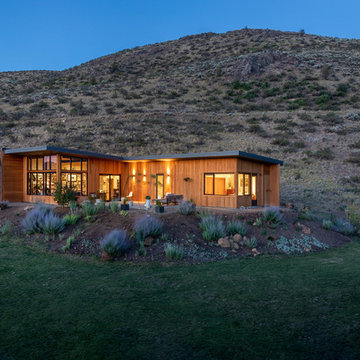
На фото: одноэтажный, деревянный, коричневый частный загородный дом среднего размера в современном стиле с плоской крышей с

На фото: одноэтажный, серый частный загородный дом в современном стиле с комбинированной облицовкой и плоской крышей
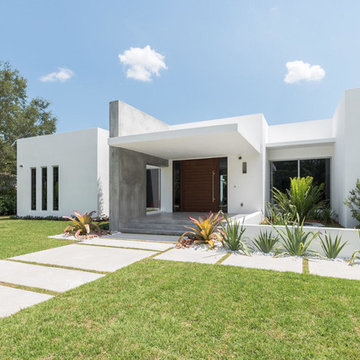
На фото: большой, одноэтажный, белый частный загородный дом в стиле модернизм с облицовкой из бетона и плоской крышей

marc Torra www.fragments.cat
Пример оригинального дизайна: маленький, одноэтажный, деревянный, бежевый мини дом в современном стиле с плоской крышей для на участке и в саду
Пример оригинального дизайна: маленький, одноэтажный, деревянный, бежевый мини дом в современном стиле с плоской крышей для на участке и в саду
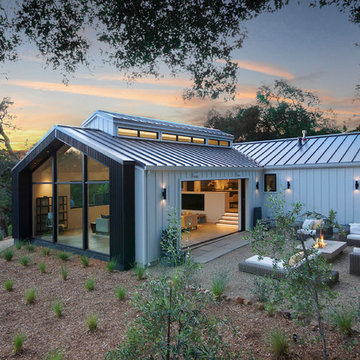
Пример оригинального дизайна: одноэтажный, черный частный загородный дом в стиле кантри с облицовкой из металла, плоской крышей и металлической крышей

Photos by Norman & Young
На фото: одноэтажный, белый частный загородный дом в стиле кантри с двускатной крышей и крышей из смешанных материалов с
На фото: одноэтажный, белый частный загородный дом в стиле кантри с двускатной крышей и крышей из смешанных материалов с

A tiny waterfront house in Kennebunkport, Maine.
Photos by James R. Salomon
На фото: одноэтажный, деревянный, синий, маленький мини дом в морском стиле с вальмовой крышей и крышей из гибкой черепицы для на участке и в саду с
На фото: одноэтажный, деревянный, синий, маленький мини дом в морском стиле с вальмовой крышей и крышей из гибкой черепицы для на участке и в саду с

Photography by Lucas Henning.
На фото: маленький, одноэтажный, серый частный загородный дом в стиле модернизм с облицовкой из камня, односкатной крышей и металлической крышей для на участке и в саду
На фото: маленький, одноэтажный, серый частный загородный дом в стиле модернизм с облицовкой из камня, односкатной крышей и металлической крышей для на участке и в саду
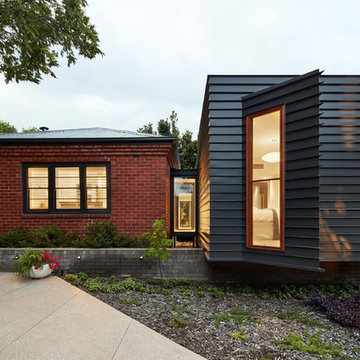
Anthony Basheer
Стильный дизайн: одноэтажный, разноцветный частный загородный дом среднего размера в современном стиле с металлической крышей и комбинированной облицовкой - последний тренд
Стильный дизайн: одноэтажный, разноцветный частный загородный дом среднего размера в современном стиле с металлической крышей и комбинированной облицовкой - последний тренд
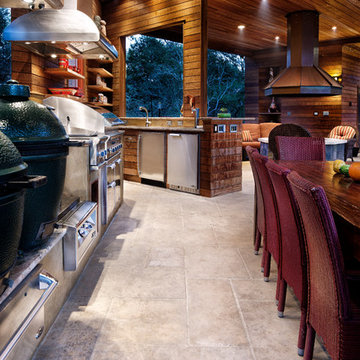
Outdoor kitchen, with Big Green Eggs, warming drawer, crawfish boil burner, gas grill, hoods, refrigerator and Kegerator.
I designed this outdoor living project when at CG&S, and it was beautifully built by their team.
Photo: Paul Finkel 2012
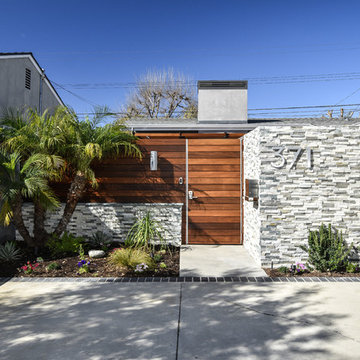
Built in the 1960’s, this 1,566 sq. ft. single story home needed updating and visual interests. The clients love to entertain and wanted to create a welcoming, fun atmosphere. Their wish lists were to have an enclosed courtyard to utilize the outdoor space, an open floor plan providing a bigger kitchen and better flow, and to incorporate a mid-century modern style.
The goal of this project was to create an open floor plan that would allow for better flow and function, thereby providing a more usable workspace and room for entertaining. We also incorporate the mid-century modern feel throughout the entire home from the inside to the out, bringing elements of design to all the spaces resulting in a completely uniform home.
Opening-up the space and removing any visual barriers resulted in the interior and exterior spaces appearing much larger. This allowed a much better flow into the space, and a flood of natural sunlight from the windows into the living area. We were able to enclose the outside front space with a rock wall and a gate providing additional square footage and a private outdoor living space. We also introduced materials such as IPE wood, stacked stone, and metal to incorporate into the exterior which created a warm, aesthetically pleasing, and mid-century modern courtyard.

Costa Christ
Пример оригинального дизайна: большой, одноэтажный, кирпичный, белый частный загородный дом в стиле неоклассика (современная классика) с двускатной крышей и крышей из гибкой черепицы
Пример оригинального дизайна: большой, одноэтажный, кирпичный, белый частный загородный дом в стиле неоклассика (современная классика) с двускатной крышей и крышей из гибкой черепицы
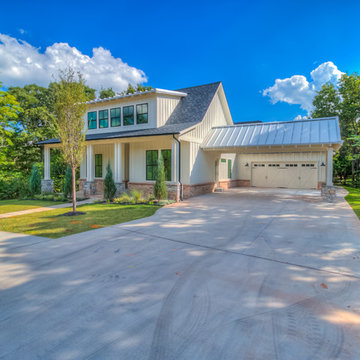
Идея дизайна: одноэтажный, кирпичный, белый частный загородный дом среднего размера в стиле кантри с двускатной крышей и крышей из гибкой черепицы
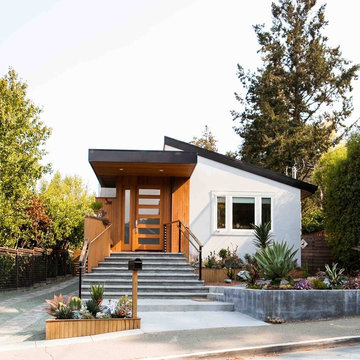
September Days-Laura Reoch
Источник вдохновения для домашнего уюта: одноэтажный, белый частный загородный дом в современном стиле с комбинированной облицовкой и односкатной крышей
Источник вдохновения для домашнего уюта: одноэтажный, белый частный загородный дом в современном стиле с комбинированной облицовкой и односкатной крышей
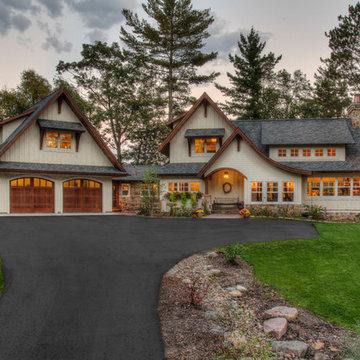
Пример оригинального дизайна: большой, одноэтажный, деревянный, белый частный загородный дом в стиле рустика с двускатной крышей и крышей из гибкой черепицы
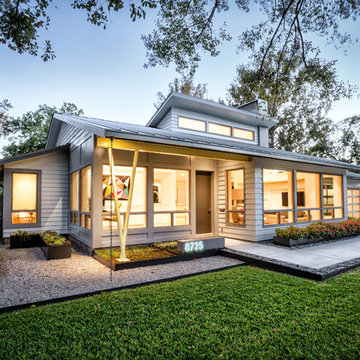
Пример оригинального дизайна: одноэтажный, серый частный загородный дом в стиле ретро с облицовкой из ЦСП, вальмовой крышей и металлической крышей

Ward Jewell, AIA was asked to design a comfortable one-story stone and wood pool house that was "barn-like" in keeping with the owner’s gentleman farmer concept. Thus, Mr. Jewell was inspired to create an elegant New England Stone Farm House designed to provide an exceptional environment for them to live, entertain, cook and swim in the large reflection lap pool.
Mr. Jewell envisioned a dramatic vaulted great room with hand selected 200 year old reclaimed wood beams and 10 foot tall pocketing French doors that would connect the house to a pool, deck areas, loggia and lush garden spaces, thus bringing the outdoors in. A large cupola “lantern clerestory” in the main vaulted ceiling casts a natural warm light over the graceful room below. The rustic walk-in stone fireplace provides a central focal point for the inviting living room lounge. Important to the functionality of the pool house are a chef’s working farm kitchen with open cabinetry, free-standing stove and a soapstone topped central island with bar height seating. Grey washed barn doors glide open to reveal a vaulted and beamed quilting room with full bath and a vaulted and beamed library/guest room with full bath that bookend the main space.
The private garden expanded and evolved over time. After purchasing two adjacent lots, the owners decided to redesign the garden and unify it by eliminating the tennis court, relocating the pool and building an inspired "barn". The concept behind the garden’s new design came from Thomas Jefferson’s home at Monticello with its wandering paths, orchards, and experimental vegetable garden. As a result this small organic farm, was born. Today the farm produces more than fifty varieties of vegetables, herbs, and edible flowers; many of which are rare and hard to find locally. The farm also grows a wide variety of fruits including plums, pluots, nectarines, apricots, apples, figs, peaches, guavas, avocados (Haas, Fuerte and Reed), olives, pomegranates, persimmons, strawberries, blueberries, blackberries, and ten different types of citrus. The remaining areas consist of drought-tolerant sweeps of rosemary, lavender, rockrose, and sage all of which attract butterflies and dueling hummingbirds.
Photo Credit: Laura Hull Photography. Interior Design: Jeffrey Hitchcock. Landscape Design: Laurie Lewis Design. General Contractor: Martin Perry Premier General Contractors
Красивые одноэтажные, четырехэтажные дома – 89 832 фото фасадов
7
