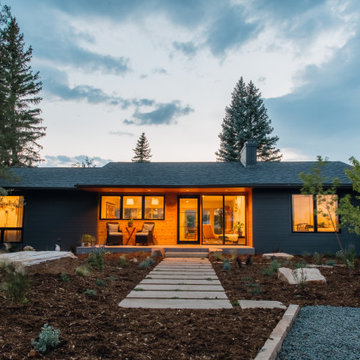Красивые одноэтажные, четырехэтажные дома – 89 841 фото фасадов
Сортировать:Популярное за сегодня
61 - 80 из 89 841 фото
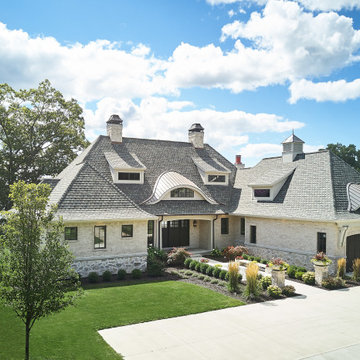
На фото: большой, одноэтажный, бежевый частный загородный дом с комбинированной облицовкой, мансардной крышей, крышей из гибкой черепицы и серой крышей с
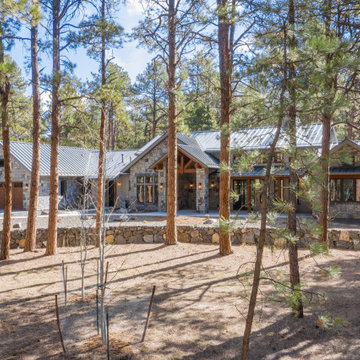
Свежая идея для дизайна: большой, одноэтажный, бежевый частный загородный дом в стиле кантри с облицовкой из камня, металлической крышей и коричневой крышей - отличное фото интерьера

This clean crisp look is the Bermudian style that fits in every coastal community. An elevated covered entry with a multi-hip roof design makes for perfect curb appeal.

Источник вдохновения для домашнего уюта: одноэтажный, деревянный, синий частный загородный дом среднего размера в стиле кантри с двускатной крышей, крышей из гибкой черепицы, серой крышей и отделкой доской с нащельником

This 1959 Mid Century Modern Home was falling into disrepair, but the team at Haven Design and Construction could see the true potential. By preserving the beautiful original architectural details, such as the linear stacked stone and the clerestory windows, the team had a solid architectural base to build new and interesting details upon. The small dark foyer was visually expanded by installing a new "see through" walnut divider wall between the foyer and the kitchen. The bold geometric design of the new walnut dividing wall has become the new architectural focal point of the open living area.

Charming Mid Century Modern with a Palm Springs Vibe
~Interiors by Debra Ackerbloom
~Architectural Design by Tommy Lamb
~Architectural Photography by Bill Horne
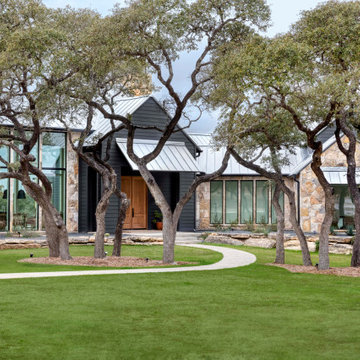
Nestled in the trees, dark exterior of the modern homestead with natural wood door, stonework and floor to ceiling glass windows.
Пример оригинального дизайна: одноэтажный, черный частный загородный дом в стиле кантри
Пример оригинального дизайна: одноэтажный, черный частный загородный дом в стиле кантри
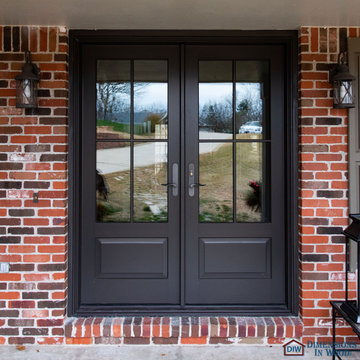
The front elevation of this home got a makeover with new Marvin Windows and Doors. Originally the home had a single front door with two sidelights. The entire assembly was removed and we installed a Marvin double front door. Going from a builder grade, single door to the Marvin Elevate Swinging French Doors really set this house apart, creating an elegant front entry. A bronze exterior clad was chosen, while the interior wood was stained to match the home’s original trim color.
Two twin casement windows and one single casement window were removed. These were replaced with Marvin Ultimate Casement windows. These Marvin Signature Series windows have an extruded aluminum exterior, and a rich wood interior. Like the front doors, all the new windows were stained to match the existing trim.
The doors and windows were all stained prior to installation. This kept installation time to a minimum, inconveniencing the homeowners as little as possible.
All the windows open quickly and easily with a crank out operation. The windows offer a contemporary option with a flush exterior and narrow jamb.
These windows have a sleek design and narrow jamb which makes them ideal for replacement applications, minimizing the tear-down of existing frames and walls. Their unique wash mode allows access to both sides of glass from inside the home.
The doors and windows have the Marvin Simulated Divided Lite (SDL) grill design which is an energy-efficient way to create the look of authentic divided lites. SDL bars are permanently adhered to both sides of the glass. They are available with or without a spacer bar installed between the glass to create even more depth.
Beyond a fresh, new look these Marvin Windows and Doors have increased the value of this home, and made it more energy efficient. If you are considering replacing windows or doors in your home, contact us today.
Dimensions In Wood is more than 40 years of custom cabinets, but we want YOU to know the Dimensions we cover are endless: custom cabinets, quality water, appliances, countertops, wooden beams, Marvin windows or doors, and more. We can handle every aspect of your kitchen, bathroom or home remodel.

3100 SQFT, 4 br/3 1/2 bath lakefront home on 1.4 acres. Craftsman details throughout.
Источник вдохновения для домашнего уюта: большой, одноэтажный, кирпичный, белый частный загородный дом в стиле кантри с вальмовой крышей, крышей из гибкой черепицы и черной крышей
Источник вдохновения для домашнего уюта: большой, одноэтажный, кирпичный, белый частный загородный дом в стиле кантри с вальмовой крышей, крышей из гибкой черепицы и черной крышей
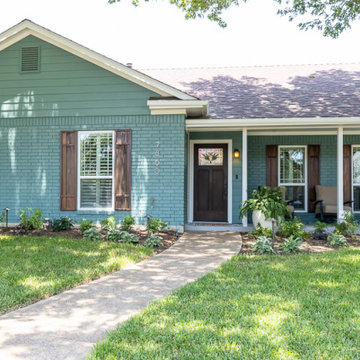
Идея дизайна: одноэтажный, кирпичный, зеленый частный загородный дом среднего размера в стиле кантри с крышей из гибкой черепицы и коричневой крышей

Стильный дизайн: одноэтажный, белый частный загородный дом среднего размера в стиле кантри с облицовкой из ЦСП, двускатной крышей, металлической крышей, коричневой крышей и отделкой доской с нащельником - последний тренд
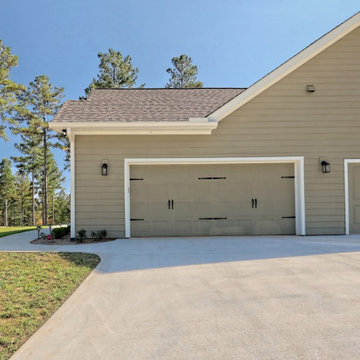
This mountain craftsman home blends clean lines with rustic touches for an on-trend design.
Стильный дизайн: одноэтажный, бежевый частный загородный дом среднего размера в стиле кантри с облицовкой из ЦСП, двускатной крышей, крышей из гибкой черепицы, коричневой крышей и отделкой планкеном - последний тренд
Стильный дизайн: одноэтажный, бежевый частный загородный дом среднего размера в стиле кантри с облицовкой из ЦСП, двускатной крышей, крышей из гибкой черепицы, коричневой крышей и отделкой планкеном - последний тренд

We expanded this home with an addition.
Источник вдохновения для домашнего уюта: большой, одноэтажный, бежевый частный загородный дом в стиле фьюжн с облицовкой из цементной штукатурки и плоской крышей
Источник вдохновения для домашнего уюта: большой, одноэтажный, бежевый частный загородный дом в стиле фьюжн с облицовкой из цементной штукатурки и плоской крышей

Bracket portico for side door of house. The roof features a shed style metal roof. Designed and built by Georgia Front Porch.
Идея дизайна: маленький, одноэтажный, кирпичный, оранжевый частный загородный дом в классическом стиле с односкатной крышей и металлической крышей для на участке и в саду
Идея дизайна: маленький, одноэтажный, кирпичный, оранжевый частный загородный дом в классическом стиле с односкатной крышей и металлической крышей для на участке и в саду

Oversized, black, tinted windows with thin trim. Stairwell to front door entry. Upgraded roof with black tiles. Manicured symmetrical lawn care.
Стильный дизайн: одноэтажный, кирпичный, коричневый частный загородный дом среднего размера в стиле ретро с двускатной крышей и крышей из гибкой черепицы - последний тренд
Стильный дизайн: одноэтажный, кирпичный, коричневый частный загородный дом среднего размера в стиле ретро с двускатной крышей и крышей из гибкой черепицы - последний тренд
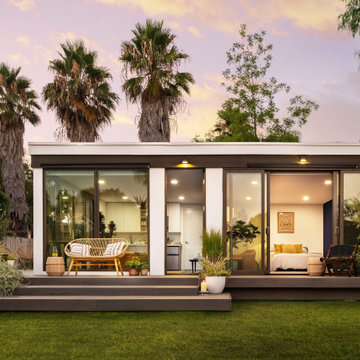
Свежая идея для дизайна: одноэтажный дом в стиле модернизм - отличное фото интерьера
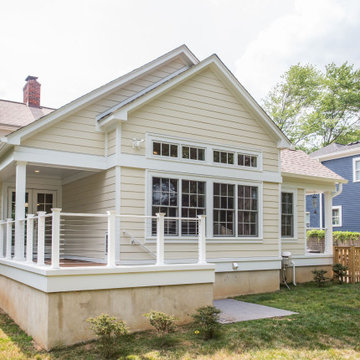
The two new covered porches have synthetic decking and cable railings and we installed new Pella windows, Hardie Plank siding, brick veneer, and roofing on the exterior.
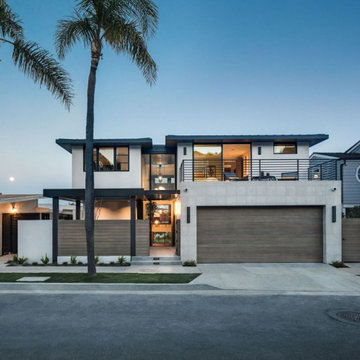
Свежая идея для дизайна: четырехэтажный дом в стиле ретро - отличное фото интерьера
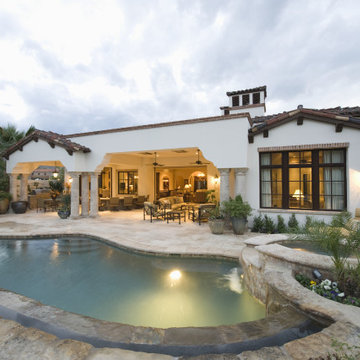
Our approach to the high-end outdoor entertainment space. We sunk the outdoor kitchen space thus creating an intimate face to face with your chef/bartender. An immense awning structure provides an immersive true extension of the indoor living room accented by floor to ceiling doors.
Красивые одноэтажные, четырехэтажные дома – 89 841 фото фасадов
4
