Красивые одноэтажные, четырехэтажные дома – 89 841 фото фасадов
Сортировать:
Бюджет
Сортировать:Популярное за сегодня
21 - 40 из 89 841 фото
1 из 3

Modern mountain aesthetic in this fully exposed custom designed ranch. Exterior brings together lap siding and stone veneer accents with welcoming timber columns and entry truss. Garage door covered with standing seam metal roof supported by brackets. Large timber columns and beams support a rear covered screened porch. (Ryan Hainey)
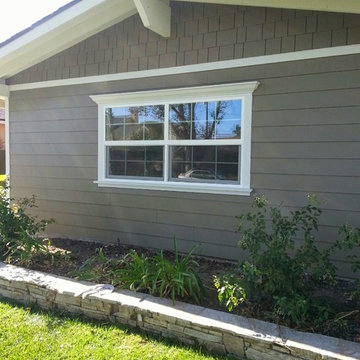
Пример оригинального дизайна: одноэтажный дом среднего размера в стиле кантри с облицовкой из ЦСП

This timber frame modern mountain home has a layout that spreads across one level, giving the kitchen, dining room, great room, and bedrooms a view from the windows framed in timber and steel.
Produced By: PrecisionCraft Log & Timber Homes
Photo Credit: Heidi Long
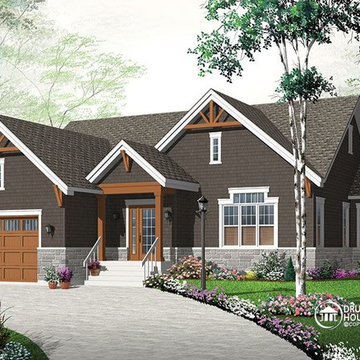
Craftsman house plan # 3260-V3 by Drummond House Plans
Blueprints 7 PDF files available starting at $919
NEW CRAFTSMAN HOUSE PLAN WITH OPEN FLOOR PLAN
This three bedroom Craftsman has all of the features necessary to make it the perfect place to raise a growing family or even to adapt it to the needs of empty nesters by changing the third bedroom into a home office or study.
Upon entering the large entrance foyer, with wall to wall closet, through the door into the open floor plan layout adds to the feeling of space. Abundant windows along the front and side provide natural light throughout the large living room. A two sided fireplace separates the space to the dining room, which has room for a table that seats 6 whose patio doors open out onto the deck with a view to the back yard. The "L" shaped kitchen has a large, central island. which is the perfect place for casual meals.
The powder room and separate laundry area on the main floor are convenient features and the master bedroom has a walk-in closet, double vanity and large shower enclosure. The two other bedrooms share a private, Jack and Jill bathroom, accessible directly from each through pocket doors, with tub and double vanity.
The double garage has direct access to the inside of the home through a door to the split landing, a perfect feature to avoid unpleasant weather when bringing home the groceries!.

Richard Leo Johnson
Пример оригинального дизайна: маленький, одноэтажный, серый дом в стиле кантри для на участке и в саду
Пример оригинального дизайна: маленький, одноэтажный, серый дом в стиле кантри для на участке и в саду

Russelll Abraham
Идея дизайна: одноэтажный, большой, желтый дом в стиле модернизм с комбинированной облицовкой и плоской крышей
Идея дизайна: одноэтажный, большой, желтый дом в стиле модернизм с комбинированной облицовкой и плоской крышей

photo ©2012 Mariko Reed
Стильный дизайн: одноэтажный, деревянный дом в стиле ретро с односкатной крышей - последний тренд
Стильный дизайн: одноэтажный, деревянный дом в стиле ретро с односкатной крышей - последний тренд
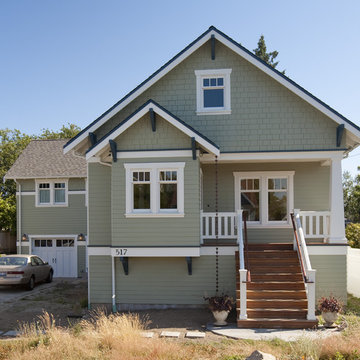
a Craftsman exterior with modern materials -- Hardiplank and Hardishingles with corner metal to produce a beveled look.
Стильный дизайн: деревянный, одноэтажный дом в стиле кантри - последний тренд
Стильный дизайн: деревянный, одноэтажный дом в стиле кантри - последний тренд
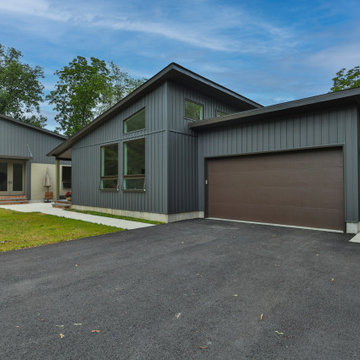
На фото: большой, одноэтажный, серый частный загородный дом в стиле модернизм с облицовкой из винила, крышей из гибкой черепицы, черной крышей и отделкой доской с нащельником с
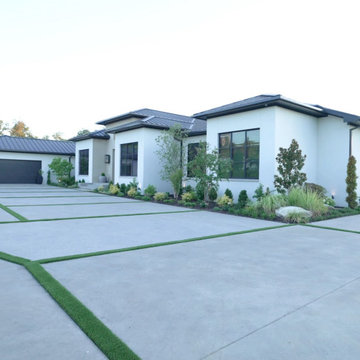
A spectacular exterior will stand out and reflect the general style of the house. Beautiful house exterior design can be complemented with attractive architectural features.
Unique details can include beautiful landscaping ideas, gorgeous exterior color combinations, outdoor lighting, charming fences, and a spacious porch. These all enhance the beauty of your home’s exterior design and improve its curb appeal.
Whether your home is traditional, modern, or contemporary, exterior design plays a critical role. It allows homeowners to make a great first impression but also add value to their homes.
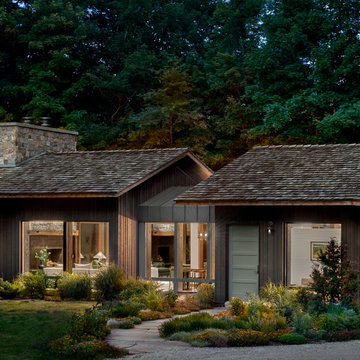
The transparency at the front of the house is afforded by the long private drive through woods.
На фото: одноэтажный, деревянный, коричневый частный загородный дом среднего размера в стиле рустика с крышей из гибкой черепицы, коричневой крышей и отделкой доской с нащельником с
На фото: одноэтажный, деревянный, коричневый частный загородный дом среднего размера в стиле рустика с крышей из гибкой черепицы, коричневой крышей и отделкой доской с нащельником с
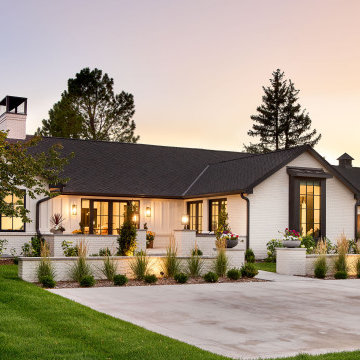
На фото: одноэтажный, белый частный загородный дом среднего размера в стиле неоклассика (современная классика) с комбинированной облицовкой и черной крышей с
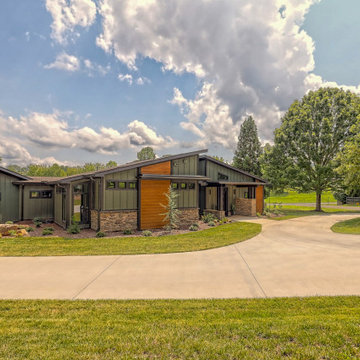
mid-century design with organic feel for the lake and surrounding mountains
На фото: большой, одноэтажный, зеленый частный загородный дом в стиле ретро с комбинированной облицовкой, двускатной крышей, крышей из гибкой черепицы, коричневой крышей и отделкой доской с нащельником
На фото: большой, одноэтажный, зеленый частный загородный дом в стиле ретро с комбинированной облицовкой, двускатной крышей, крышей из гибкой черепицы, коричневой крышей и отделкой доской с нащельником

Inspiration for a contemporary barndominium
На фото: большой, одноэтажный, белый частный загородный дом в современном стиле с облицовкой из камня, металлической крышей и черной крышей с
На фото: большой, одноэтажный, белый частный загородный дом в современном стиле с облицовкой из камня, металлической крышей и черной крышей с
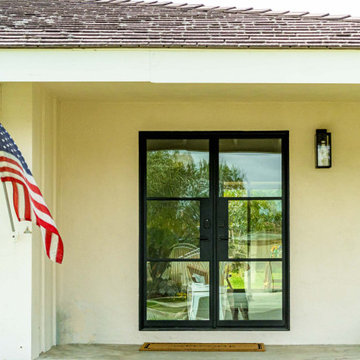
Bring your dream home to life with this modern and tasteful new construction remodel. Picture yourself walking on the light hardwood floors and admiring the beautiful wood cabinets in your completely transformed space. With careful consideration and attention to detail, this remodel is truly one-of-a-kind and perfect for those who appreciate high-quality construction and luxurious finishes.
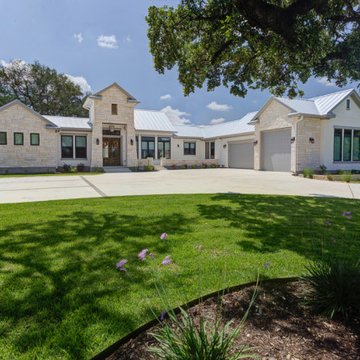
One story stone house on a corner lot.
Пример оригинального дизайна: одноэтажный, белый частный загородный дом среднего размера в стиле неоклассика (современная классика) с облицовкой из камня, двускатной крышей, металлической крышей и серой крышей
Пример оригинального дизайна: одноэтажный, белый частный загородный дом среднего размера в стиле неоклассика (современная классика) с облицовкой из камня, двускатной крышей, металлической крышей и серой крышей

Front elevation modern mountain style.
Стильный дизайн: одноэтажный, коричневый частный загородный дом среднего размера в стиле кантри с облицовкой из бетона, двускатной крышей, крышей из гибкой черепицы и коричневой крышей - последний тренд
Стильный дизайн: одноэтажный, коричневый частный загородный дом среднего размера в стиле кантри с облицовкой из бетона, двускатной крышей, крышей из гибкой черепицы и коричневой крышей - последний тренд
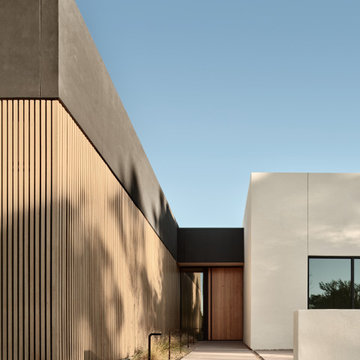
Photos by Roehner + Ryan
Стильный дизайн: большой, одноэтажный, белый частный загородный дом в стиле модернизм с облицовкой из цементной штукатурки и плоской крышей - последний тренд
Стильный дизайн: большой, одноэтажный, белый частный загородный дом в стиле модернизм с облицовкой из цементной штукатурки и плоской крышей - последний тренд
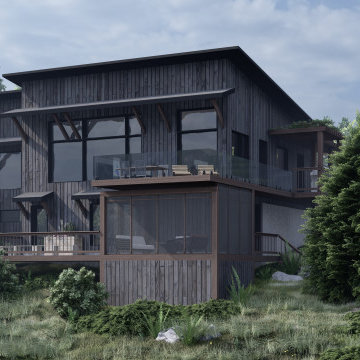
Идея дизайна: одноэтажный, деревянный, черный частный загородный дом среднего размера в современном стиле с односкатной крышей, металлической крышей и черной крышей

These contemporary accessory dwelling unit plans deliver an indoor-outdoor living space consisting of an open-plan kitchen, dining, living, laundry as also include two bedrooms all contained in 753 square feet. The design also incorporates 452 square feet of alfresco and terrace sun drenched external area are ideally suited to extended family visits or a separate artist’s studio. The size of the accessory dwelling unit plans harmonize with the local authority planning schemes that contain clauses for secondary ancillary dwellings. When correctly orientated on the site, the raking ceilings of the accessory dwelling unit plans conform to passive solar design principles and ensure solar heat gain during the cooler winter months.
The accessory dwelling unit plans recognize the importance on sustainability and energy-efficient design principles, achieving passive solar design principles by catching the winter heat gain when the sun is at lower azimuth and storing the radiant energy in the thermal mass of the reinforced concrete slab that operates as the heat sink. The calculated sun shading eliminates the worst of the summer heat gain through the accessory dwelling unit plans fenestration while awning highlight windows vent stale hot air along the southern elevation employing ‘stack effect’ ventilation.
Красивые одноэтажные, четырехэтажные дома – 89 841 фото фасадов
2