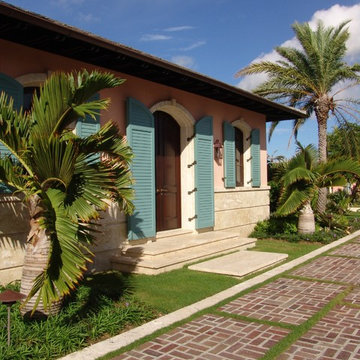Красивые одноэтажные, бежевые дома – 17 234 фото фасадов
Сортировать:
Бюджет
Сортировать:Популярное за сегодня
101 - 120 из 17 234 фото
1 из 4
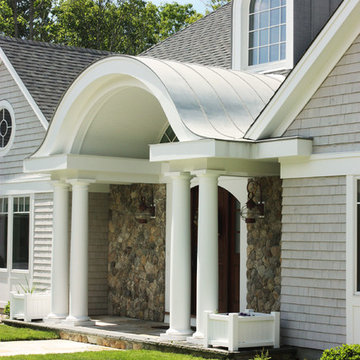
Пример оригинального дизайна: большой, одноэтажный, деревянный, бежевый дом в стиле кантри
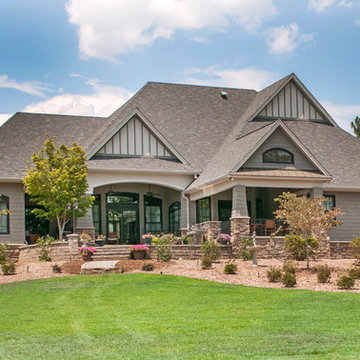
This Arts and Crafts styled sprawling ranch has much to offer the modern homeowner.
Inside, decorative ceilings top nearly every room, starting with the 12’ ceiling in the foyer. The dining room has a large, front facing window and a buffet nook for furniture. The gourmet kitchen includes a walk-in pantry, island, and a pass-through to the great room. A casual breakfast room leads to the screened porch, offering year- round outdoor living with a fireplace.
Each bedroom features elegant ceiling treatments, a walk-in closet, and full bathroom. A large utility room with a sink is conveniently placed down the hall from the secondary bedrooms.
The well-appointed master suite includes porch access, two walk-in closets, and a secluded sitting room surrounded by rear views. The master bathroom is a spa-like retreat with dual vanities, a walk-in shower, built-ins and a vaulted ceiling.
A three car garage with extra storage adds space for a golf cart or third automobile, with a bonus room above providing nearly 800 square feet of space for future expansion.
G. Frank Hart Photography: http://www.gfrankhartphoto.com
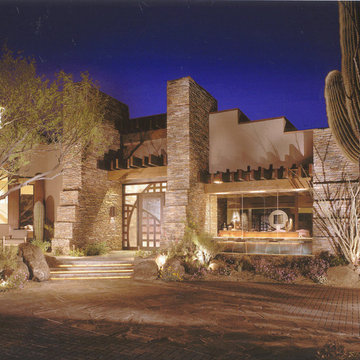
Comfortable and elegant, this living room has several conversation areas. The various textures include stacked stone columns, copper-clad beams exotic wood veneers, metal and glass.
Project designed by Susie Hersker’s Scottsdale interior design firm Design Directives. Design Directives is active in Phoenix, Paradise Valley, Cave Creek, Carefree, Sedona, and beyond.
For more about Design Directives, click here: https://susanherskerasid.com/
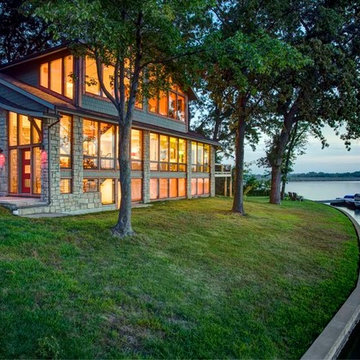
Built by Homoly Signature Homes
Photography by Paul Bonnichsen
Источник вдохновения для домашнего уюта: большой, одноэтажный, бежевый частный загородный дом в современном стиле с облицовкой из камня, двускатной крышей и крышей из гибкой черепицы
Источник вдохновения для домашнего уюта: большой, одноэтажный, бежевый частный загородный дом в современном стиле с облицовкой из камня, двускатной крышей и крышей из гибкой черепицы
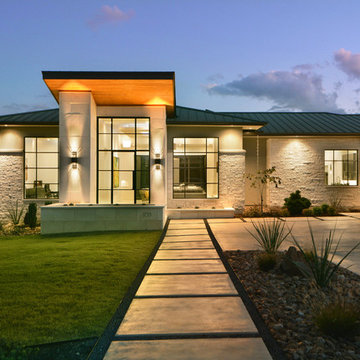
Integrity Builders Austin / Follow Us On Facebook / Travis Baker - Twist Tours Photography
Стильный дизайн: одноэтажный, бежевый дом среднего размера в современном стиле с облицовкой из камня - последний тренд
Стильный дизайн: одноэтажный, бежевый дом среднего размера в современном стиле с облицовкой из камня - последний тренд
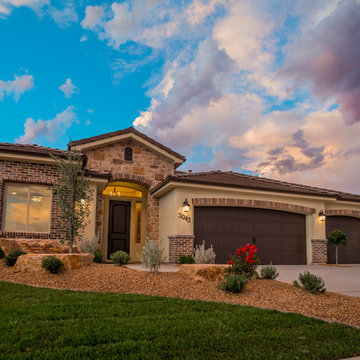
This home is our current model for our community, Tupelo Estates. A large covered porch invites you into this well appointed comfortable home. The joined great room and dining room make for perfect family time or entertaining. The workable kitchen features an island and corner pantry. Separated from the other three bedrooms, the master suite is complete with vaulted ceilings and two walk in closets. This cozy home has everything you need to enjoy the great life style offered at Tupelo Estates.
Jeremiah Barber
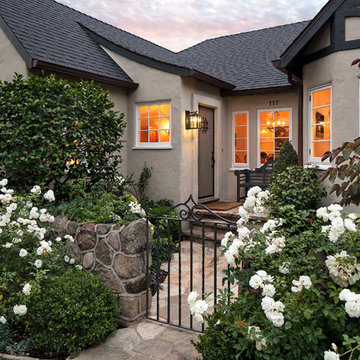
Exterior and entrance.
Идея дизайна: одноэтажный, бежевый дом среднего размера в стиле неоклассика (современная классика) с облицовкой из цементной штукатурки
Идея дизайна: одноэтажный, бежевый дом среднего размера в стиле неоклассика (современная классика) с облицовкой из цементной штукатурки
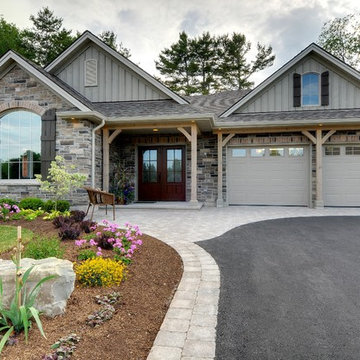
Exterior view
Свежая идея для дизайна: одноэтажный, бежевый частный загородный дом среднего размера в классическом стиле с облицовкой из камня, двускатной крышей и крышей из гибкой черепицы - отличное фото интерьера
Свежая идея для дизайна: одноэтажный, бежевый частный загородный дом среднего размера в классическом стиле с облицовкой из камня, двускатной крышей и крышей из гибкой черепицы - отличное фото интерьера
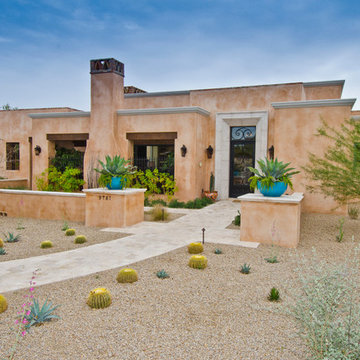
Christopher Vialpando, http://chrisvialpando.com
Идея дизайна: одноэтажный, бежевый частный загородный дом среднего размера в стиле фьюжн с облицовкой из самана и плоской крышей
Идея дизайна: одноэтажный, бежевый частный загородный дом среднего размера в стиле фьюжн с облицовкой из самана и плоской крышей
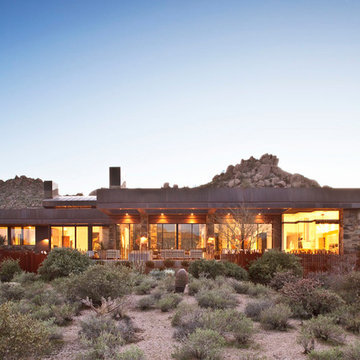
Designed to embrace an extensive and unique art collection including sculpture, paintings, tapestry, and cultural antiquities, this modernist home located in north Scottsdale’s Estancia is the quintessential gallery home for the spectacular collection within. The primary roof form, “the wing” as the owner enjoys referring to it, opens the home vertically to a view of adjacent Pinnacle peak and changes the aperture to horizontal for the opposing view to the golf course. Deep overhangs and fenestration recesses give the home protection from the elements and provide supporting shade and shadow for what proves to be a desert sculpture. The restrained palette allows the architecture to express itself while permitting each object in the home to make its own place. The home, while certainly modern, expresses both elegance and warmth in its material selections including canterra stone, chopped sandstone, copper, and stucco.
Project Details | Lot 245 Estancia, Scottsdale AZ
Architect: C.P. Drewett, Drewett Works, Scottsdale, AZ
Interiors: Luis Ortega, Luis Ortega Interiors, Hollywood, CA
Publications: luxe. interiors + design. November 2011.
Featured on the world wide web: luxe.daily
Photo by Grey Crawford.
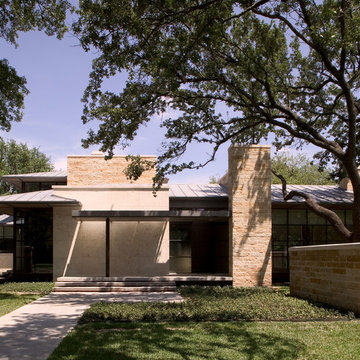
Источник вдохновения для домашнего уюта: одноэтажный, бежевый дом в стиле модернизм

(c) steve keating photography
Идея дизайна: маленький, одноэтажный, деревянный, бежевый дом в современном стиле с односкатной крышей для на участке и в саду
Идея дизайна: маленький, одноэтажный, деревянный, бежевый дом в современном стиле с односкатной крышей для на участке и в саду

Who says green and sustainable design has to look like it? Designed to emulate the owner’s favorite country club, this fine estate home blends in with the natural surroundings of it’s hillside perch, and is so intoxicatingly beautiful, one hardly notices its numerous energy saving and green features.
Durable, natural and handsome materials such as stained cedar trim, natural stone veneer, and integral color plaster are combined with strong horizontal roof lines that emphasize the expansive nature of the site and capture the “bigness” of the view. Large expanses of glass punctuated with a natural rhythm of exposed beams and stone columns that frame the spectacular views of the Santa Clara Valley and the Los Gatos Hills.
A shady outdoor loggia and cozy outdoor fire pit create the perfect environment for relaxed Saturday afternoon barbecues and glitzy evening dinner parties alike. A glass “wall of wine” creates an elegant backdrop for the dining room table, the warm stained wood interior details make the home both comfortable and dramatic.
The project’s energy saving features include:
- a 5 kW roof mounted grid-tied PV solar array pays for most of the electrical needs, and sends power to the grid in summer 6 year payback!
- all native and drought-tolerant landscaping reduce irrigation needs
- passive solar design that reduces heat gain in summer and allows for passive heating in winter
- passive flow through ventilation provides natural night cooling, taking advantage of cooling summer breezes
- natural day-lighting decreases need for interior lighting
- fly ash concrete for all foundations
- dual glazed low e high performance windows and doors
Design Team:
Noel Cross+Architects - Architect
Christopher Yates Landscape Architecture
Joanie Wick – Interior Design
Vita Pehar - Lighting Design
Conrado Co. – General Contractor
Marion Brenner – Photography
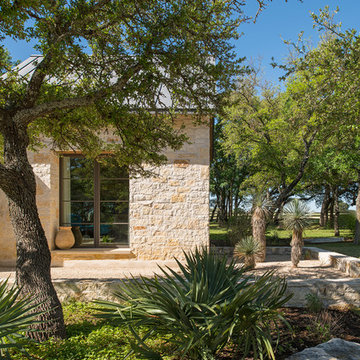
Photo Credit: Paul Bardagjy
Стильный дизайн: одноэтажный, бежевый частный загородный дом среднего размера в современном стиле с облицовкой из камня и металлической крышей - последний тренд
Стильный дизайн: одноэтажный, бежевый частный загородный дом среднего размера в современном стиле с облицовкой из камня и металлической крышей - последний тренд

Back of House, which was part of a whole house remodel with an addition, and an ADU for a repeat client.
Идея дизайна: одноэтажный, бежевый частный загородный дом среднего размера в современном стиле с облицовкой из цементной штукатурки, вальмовой крышей, крышей из гибкой черепицы и черной крышей
Идея дизайна: одноэтажный, бежевый частный загородный дом среднего размера в современном стиле с облицовкой из цементной штукатурки, вальмовой крышей, крышей из гибкой черепицы и черной крышей

Идея дизайна: одноэтажный, бежевый частный загородный дом в стиле кантри с облицовкой из камня, двускатной крышей, металлической крышей и серой крышей
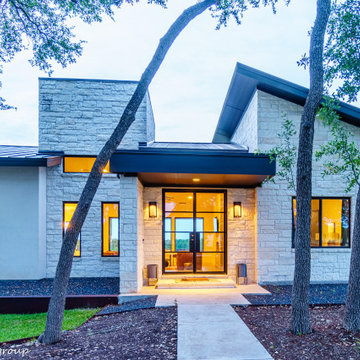
Front Entry Detail
Стильный дизайн: большой, одноэтажный, бежевый частный загородный дом в стиле модернизм с комбинированной облицовкой, односкатной крышей и металлической крышей - последний тренд
Стильный дизайн: большой, одноэтажный, бежевый частный загородный дом в стиле модернизм с комбинированной облицовкой, односкатной крышей и металлической крышей - последний тренд
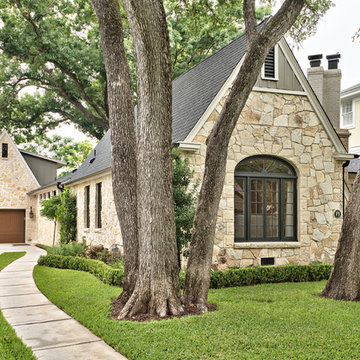
C. L. Fry Photo
Идея дизайна: одноэтажный, бежевый частный загородный дом в классическом стиле с облицовкой из камня, двускатной крышей и крышей из гибкой черепицы
Идея дизайна: одноэтажный, бежевый частный загородный дом в классическом стиле с облицовкой из камня, двускатной крышей и крышей из гибкой черепицы
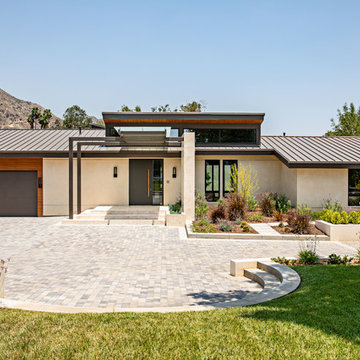
A Southern California contemporary residence designed by Atelier R Design with the Glo European Windows D1 Modern Entry door accenting the modern aesthetic.
Sterling Reed Photography
Красивые одноэтажные, бежевые дома – 17 234 фото фасадов
6
