Красивые одноэтажные, бежевые дома – 17 234 фото фасадов
Сортировать:
Бюджет
Сортировать:Популярное за сегодня
141 - 160 из 17 234 фото
1 из 4
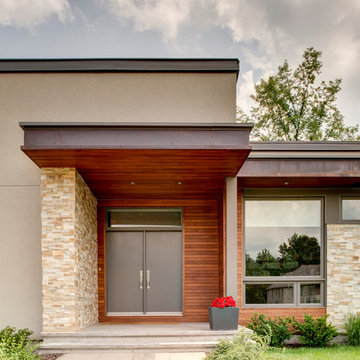
Styves Photos
Идея дизайна: бежевый, одноэтажный дом среднего размера в современном стиле с комбинированной облицовкой и плоской крышей
Идея дизайна: бежевый, одноэтажный дом среднего размера в современном стиле с комбинированной облицовкой и плоской крышей
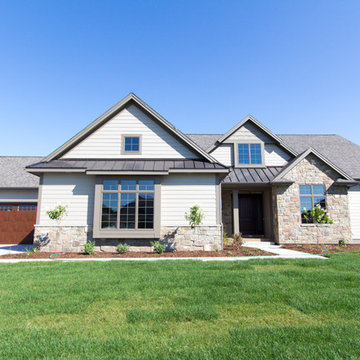
Rautmann Custom Homes
Идея дизайна: одноэтажный, бежевый дом среднего размера в классическом стиле с комбинированной облицовкой и двускатной крышей
Идея дизайна: одноэтажный, бежевый дом среднего размера в классическом стиле с комбинированной облицовкой и двускатной крышей
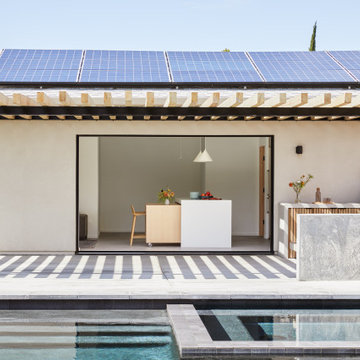
This Australian-inspired new construction was a successful collaboration between homeowner, architect, designer and builder. The home features a Henrybuilt kitchen, butler's pantry, private home office, guest suite, master suite, entry foyer with concealed entrances to the powder bathroom and coat closet, hidden play loft, and full front and back landscaping with swimming pool and pool house/ADU.
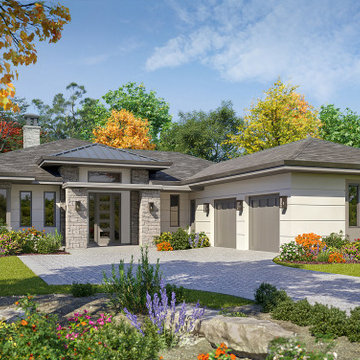
The nearly 3100 sq. ft. (heated) Modern Mountain Stonebridge model is the second home we designed for the luxury community Walnut Cove at the Cliffs, near Asheville, NC. We love the area and are so pleased to have been selected to design homes in the upscale development.
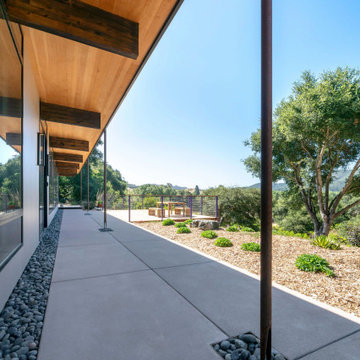
Gluelam beams glide out of the structure and give the natural feel to the interior while adding a dynamic roofline for the redesigned walkway. Glued laminated timber, or glulam, is a highly innovative construction material. Pound for pound, glulam is stronger than steel and has greater strength and stiffness than comparably sized dimensional lumber.
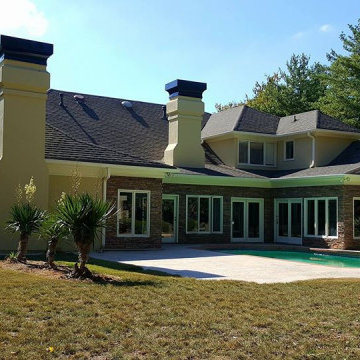
Свежая идея для дизайна: одноэтажный, бежевый частный загородный дом среднего размера в классическом стиле с комбинированной облицовкой, вальмовой крышей и крышей из гибкой черепицы - отличное фото интерьера
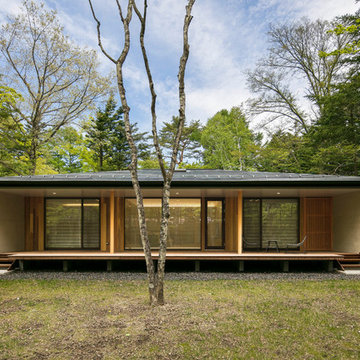
軽井沢・矢ケ崎の家2017|菊池ひろ建築設計室
撮影:archipicture 遠山功太
На фото: одноэтажный, деревянный, бежевый частный загородный дом в восточном стиле с вальмовой крышей и металлической крышей
На фото: одноэтажный, деревянный, бежевый частный загородный дом в восточном стиле с вальмовой крышей и металлической крышей
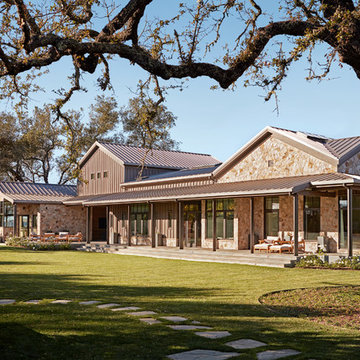
Amy A. Alper, Architect
Landscape Design by Merge Studio
Photos by John Merkl
Идея дизайна: одноэтажный, бежевый частный загородный дом в стиле кантри с комбинированной облицовкой, двускатной крышей и металлической крышей
Идея дизайна: одноэтажный, бежевый частный загородный дом в стиле кантри с комбинированной облицовкой, двускатной крышей и металлической крышей
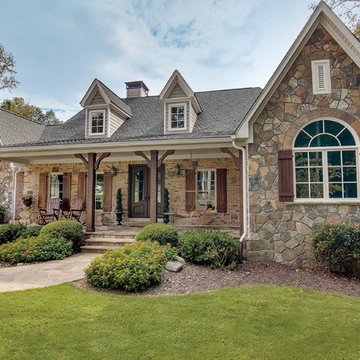
Infinity from Marvin replacement casement windows with Stone White exterior and standard style divided lites, accented by a beautiful round top twin casement assembly and stunning doulbe entry door.
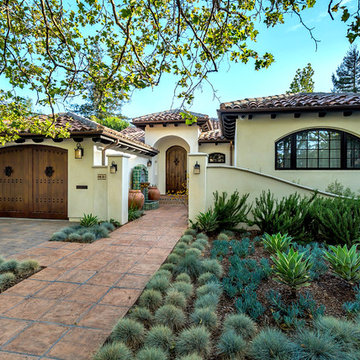
Свежая идея для дизайна: одноэтажный, бежевый частный загородный дом в средиземноморском стиле с вальмовой крышей и черепичной крышей - отличное фото интерьера
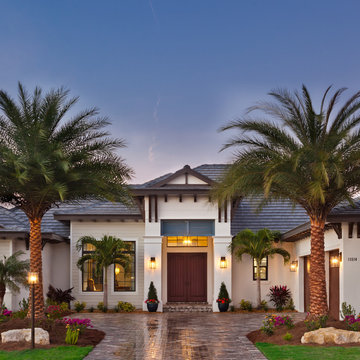
The Corindi, 11514 Harbourside Lane in Harbourside at The Islands on the Manatee River; is the perfect setting for this 3,577 SF West Indies architectural style home with private backyard boat dock. This 3 bedroom, 3 bath home with great room, dining room, study, bonus room, outdoor kitchen and 3-car garage affords serene waterfront views from each room.
Gene Pollux Photography
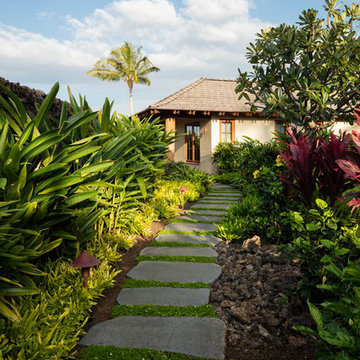
Photograph by: Ethan Tweedie
Свежая идея для дизайна: одноэтажный, бежевый дом в морском стиле с облицовкой из цементной штукатурки - отличное фото интерьера
Свежая идея для дизайна: одноэтажный, бежевый дом в морском стиле с облицовкой из цементной штукатурки - отличное фото интерьера
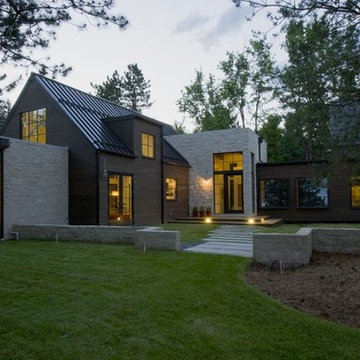
На фото: большой, одноэтажный, бежевый дом в современном стиле с комбинированной облицовкой и двускатной крышей с
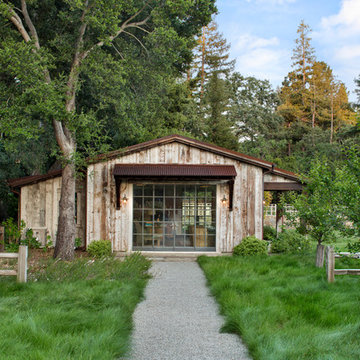
Bernard Andre
На фото: одноэтажный, деревянный, бежевый дом в стиле рустика с двускатной крышей с
На фото: одноэтажный, деревянный, бежевый дом в стиле рустика с двускатной крышей с
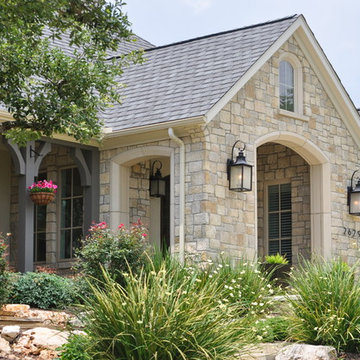
The clients imagined a rock house with cut stone accents and a steep roof with French and English influences; an asymmetrical house that spread out to fit their broad building site.
We designed the house with a shallow, but rambling footprint to allow lots of natural light into the rooms.
The interior is anchored by the dramatic but cozy family room that features a cathedral ceiling and timber trusses. A breakfast nook with a banquette is built-in along one wall and is lined with windows on two sides overlooking the flower garden.
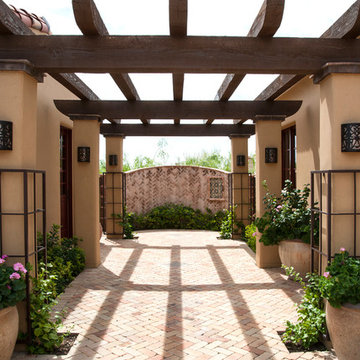
Photo Credit: Larry Kantor
Пример оригинального дизайна: большой, одноэтажный, бежевый дом в средиземноморском стиле с облицовкой из цементной штукатурки
Пример оригинального дизайна: большой, одноэтажный, бежевый дом в средиземноморском стиле с облицовкой из цементной штукатурки
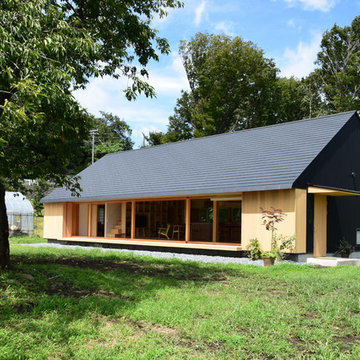
「日本昔ばなし」に出てきそうなシンプルな家の形をしています。
Стильный дизайн: большой, одноэтажный, деревянный, бежевый дом с двускатной крышей - последний тренд
Стильный дизайн: большой, одноэтажный, деревянный, бежевый дом с двускатной крышей - последний тренд
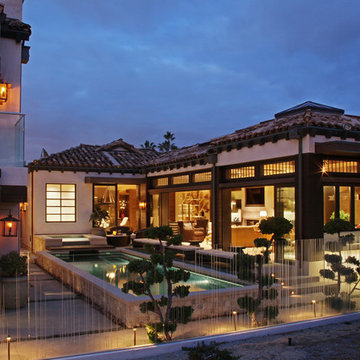
Aidin Foster
На фото: одноэтажный, деревянный, бежевый дом среднего размера в восточном стиле с вальмовой крышей
На фото: одноэтажный, деревянный, бежевый дом среднего размера в восточном стиле с вальмовой крышей
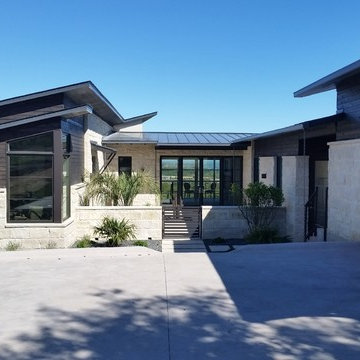
Walk up to the beautiful private courtyard entrance and the magnificent vista greets you - right at your front door. Your sight line runs through this open-design, modern home to the natural world unfurled before you; lush golf course below, the lake beyond.

This project consisted of renovating an existing 17 stall stable and indoor riding arena, 3,800 square foot residence, and the surrounding grounds. The renovated stable boasts an added office and was reduced to 9 larger stalls, each with a new run. The residence was renovated and enlarged to 6,600 square feet and includes a new recording studio and a pool with adjacent covered entertaining space. The landscape was minimally altered, all the while, utilizing detailed space management which makes use of the small site, In addition, arena renovation required successful resolution of site water runoff issues, as well as the implementation of a manure composting system for stable waste. The project created a cohesive, efficient, private facility. - See more at: http://equinefacilitydesign.com/project-item/three-sons-ranch#sthash.wordIM9U.dpuf
Красивые одноэтажные, бежевые дома – 17 234 фото фасадов
8