Красивые одноэтажные, бежевые дома – 17 234 фото фасадов
Сортировать:
Бюджет
Сортировать:Популярное за сегодня
41 - 60 из 17 234 фото
1 из 4

На фото: одноэтажный, бежевый частный загородный дом среднего размера в стиле рустика с комбинированной облицовкой, двускатной крышей и металлической крышей с

Updated midcentury modern bungalow colours with Sherwin Williams paint colours. Original colours were a pale pinky beige which looked outdated and unattractive.
We created a new warm colour palette that would tone down the pink in the stone front and give a much more cohesive look.
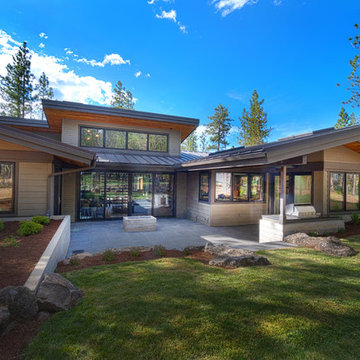
Rear Courtyard
Пример оригинального дизайна: большой, одноэтажный, бежевый частный загородный дом в стиле рустика с облицовкой из ЦСП, односкатной крышей и металлической крышей
Пример оригинального дизайна: большой, одноэтажный, бежевый частный загородный дом в стиле рустика с облицовкой из ЦСП, односкатной крышей и металлической крышей

Peter Landers
Источник вдохновения для домашнего уюта: одноэтажный, кирпичный, бежевый таунхаус среднего размера в современном стиле с плоской крышей и крышей из смешанных материалов
Источник вдохновения для домашнего уюта: одноэтажный, кирпичный, бежевый таунхаус среднего размера в современном стиле с плоской крышей и крышей из смешанных материалов

Built by Neverstop Group + Photograph by Caitlin Mills +
Styling by Natalie James
На фото: маленький, одноэтажный, деревянный, бежевый частный загородный дом в современном стиле с крышей из смешанных материалов и двускатной крышей для на участке и в саду с
На фото: маленький, одноэтажный, деревянный, бежевый частный загородный дом в современном стиле с крышей из смешанных материалов и двускатной крышей для на участке и в саду с
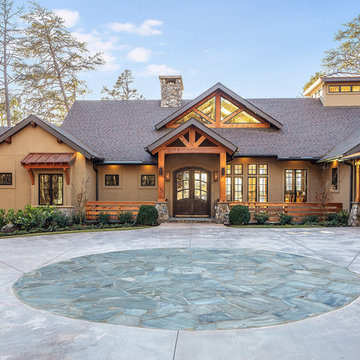
Modern functionality meets rustic charm in this expansive custom home. Featuring a spacious open-concept great room with dark hardwood floors, stone fireplace, and wood finishes throughout.

AV Architects + Builders
Location: McLean, VA, United States
Our clients were looking for an exciting new way to entertain friends and family throughout the year; a luxury high-end custom pool house addition to their home. Looking to expand upon the modern look and feel of their home, we designed the pool house with modern selections, ranging from the stone to the pastel brick and slate roof.
The interior of the pool house is aligned with slip-resistant porcelain tile that is indistinguishable from natural wood. The fireplace and backsplash is covered with a metallic tile that gives it a rustic, yet beautiful, look that compliments the white interior. To cap off the lounge area, two large fans rest above to provide air flow both inside and outside.
The pool house is an adaptive structure that uses multi-panel folding doors. They appear large, though the lightness of the doors helps transform the enclosed, conditioned space into a permeable semi-open space. The space remains covered by an intricate cedar trellis and shaded retractable canopy, all while leading to the Al Fresco dining space and outdoor area for grilling and socializing. Inside the pool house you will find an expansive lounge area and linear fireplace that helps keep the space warm during the colder months. A single bathroom sits parallel to the wet bar, which comes complete with beautiful custom appliances and quartz countertops to accentuate the dining and lounging experience.
Todd Smith Photography
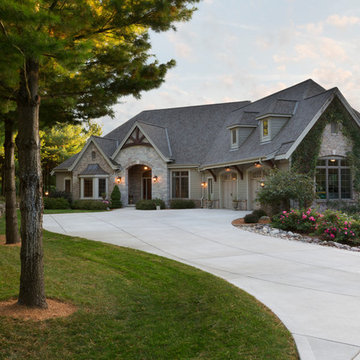
Stone ranch with French Country flair and a tucked under extra lower level garage. The beautiful Chilton Woodlake blend stone follows the arched entry with timbers and gables. Carriage style 2 panel arched accent garage doors with wood brackets. The siding is Hardie Plank custom color Sherwin Williams Anonymous with custom color Intellectual Gray trim. Gable roof is CertainTeed Landmark Weathered Wood with a medium bronze metal roof accent over the bay window. (Ryan Hainey)
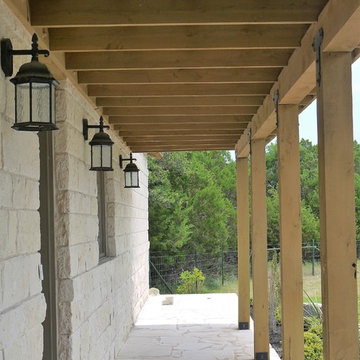
Stacey V. Roeder
Пример оригинального дизайна: большой, одноэтажный, бежевый частный загородный дом в стиле рустика с облицовкой из камня, двускатной крышей и металлической крышей
Пример оригинального дизайна: большой, одноэтажный, бежевый частный загородный дом в стиле рустика с облицовкой из камня, двускатной крышей и металлической крышей
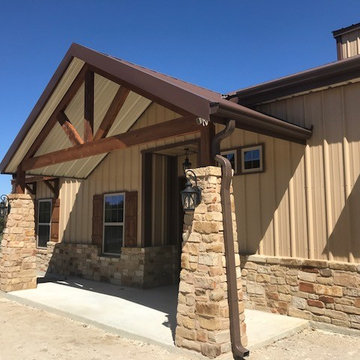
Источник вдохновения для домашнего уюта: одноэтажный, бежевый частный загородный дом среднего размера в стиле рустика с комбинированной облицовкой, двускатной крышей и металлической крышей
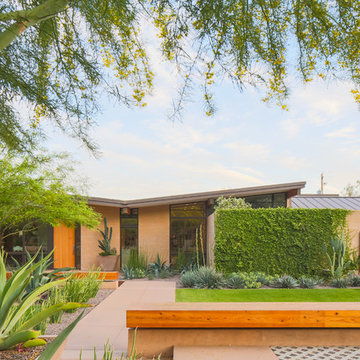
Photography: Ryan Garvin
На фото: огромный, одноэтажный, кирпичный, бежевый частный загородный дом в стиле ретро с металлической крышей с
На фото: огромный, одноэтажный, кирпичный, бежевый частный загородный дом в стиле ретро с металлической крышей с
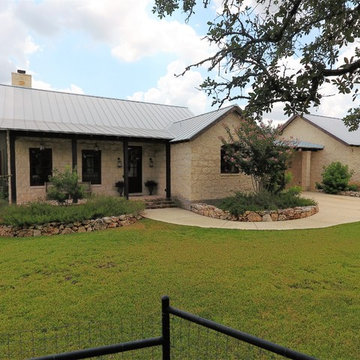
Front porch. Porte cochere and garage on the right.
Идея дизайна: одноэтажный, бежевый частный загородный дом среднего размера в стиле кантри с облицовкой из камня, двускатной крышей и металлической крышей
Идея дизайна: одноэтажный, бежевый частный загородный дом среднего размера в стиле кантри с облицовкой из камня, двускатной крышей и металлической крышей

Kelly Ann Photos
Пример оригинального дизайна: одноэтажный, бежевый частный загородный дом среднего размера в стиле модернизм с облицовкой из камня, вальмовой крышей и крышей из смешанных материалов
Пример оригинального дизайна: одноэтажный, бежевый частный загородный дом среднего размера в стиле модернизм с облицовкой из камня, вальмовой крышей и крышей из смешанных материалов
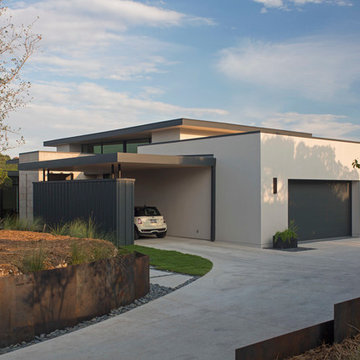
Nestled in the hill country along Redbud Trail, this home sits on top of a ridge and is defined by its views. The drop-off in the sloping terrain is enhanced by a low-slung building form, creating its own drama through expressive angles in the living room and each bedroom as they turn to face the landscape. Deep overhangs follow the perimeter of the house to create shade and shelter along the outdoor spaces.
Photography by Paul Bardagjy
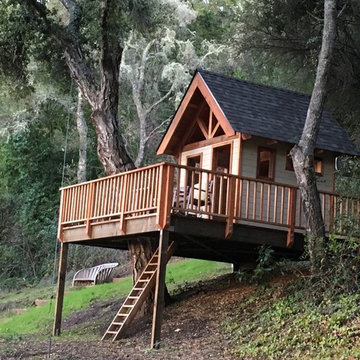
Стильный дизайн: одноэтажный, деревянный, бежевый дом среднего размера в стиле кантри с двускатной крышей - последний тренд
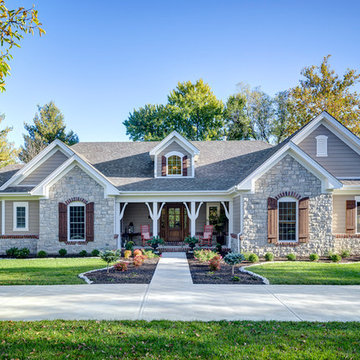
Debbie Franke
Пример оригинального дизайна: одноэтажный, бежевый дом среднего размера в классическом стиле с комбинированной облицовкой
Пример оригинального дизайна: одноэтажный, бежевый дом среднего размера в классическом стиле с комбинированной облицовкой
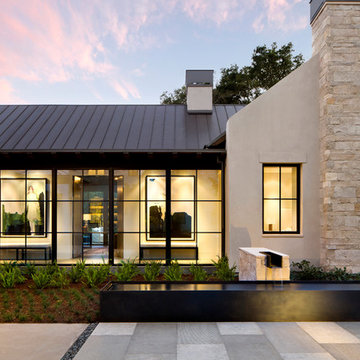
Bernard Andre Photography
Пример оригинального дизайна: большой, одноэтажный, бежевый частный загородный дом в стиле модернизм с металлической крышей
Пример оригинального дизайна: большой, одноэтажный, бежевый частный загородный дом в стиле модернизм с металлической крышей

Photography by Juliana Franco
Источник вдохновения для домашнего уюта: одноэтажный, кирпичный, бежевый частный загородный дом среднего размера в стиле ретро с двускатной крышей и крышей из гибкой черепицы
Источник вдохновения для домашнего уюта: одноэтажный, кирпичный, бежевый частный загородный дом среднего размера в стиле ретро с двускатной крышей и крышей из гибкой черепицы
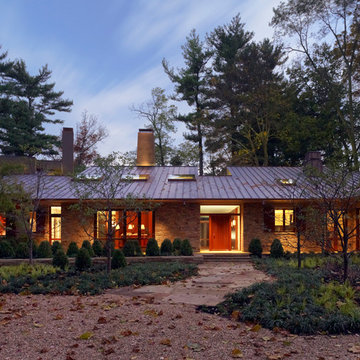
Approach from the entry drive.
Photo: Alan Karchmer
На фото: одноэтажный, бежевый частный загородный дом среднего размера в современном стиле с облицовкой из камня, двускатной крышей и металлической крышей с
На фото: одноэтажный, бежевый частный загородный дом среднего размера в современном стиле с облицовкой из камня, двускатной крышей и металлической крышей с
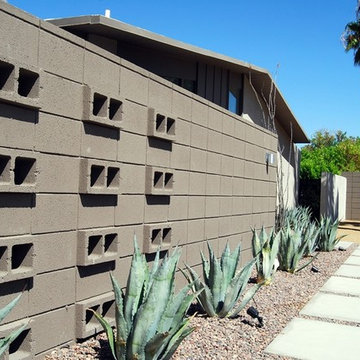
1950s concrete block privacy wall on front of Palm Springs mid-century modern house. Greg Hoppe photographed all images.
На фото: одноэтажный, бежевый дом среднего размера в стиле ретро с облицовкой из цементной штукатурки с
На фото: одноэтажный, бежевый дом среднего размера в стиле ретро с облицовкой из цементной штукатурки с
Красивые одноэтажные, бежевые дома – 17 234 фото фасадов
3