Красивые многоквартирные, мини дома – 4 527 фото фасадов
Сортировать:
Бюджет
Сортировать:Популярное за сегодня
121 - 140 из 4 527 фото
1 из 3
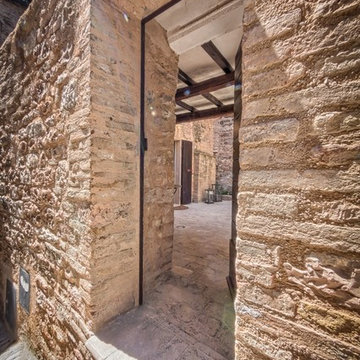
Borgo della Fortezza, Spello.
photo Michele Garramone
Стильный дизайн: многоквартирный дом в средиземноморском стиле с облицовкой из камня - последний тренд
Стильный дизайн: многоквартирный дом в средиземноморском стиле с облицовкой из камня - последний тренд

На фото: маленький, одноэтажный, серый мини дом в стиле лофт с облицовкой из металла, плоской крышей, металлической крышей и отделкой доской с нащельником для на участке и в саду с

Tiny House Exterior
Photography: Gieves Anderson
Noble Johnson Architects was honored to partner with Huseby Homes to design a Tiny House which was displayed at Nashville botanical garden, Cheekwood, for two weeks in the spring of 2021. It was then auctioned off to benefit the Swan Ball. Although the Tiny House is only 383 square feet, the vaulted space creates an incredibly inviting volume. Its natural light, high end appliances and luxury lighting create a welcoming space.
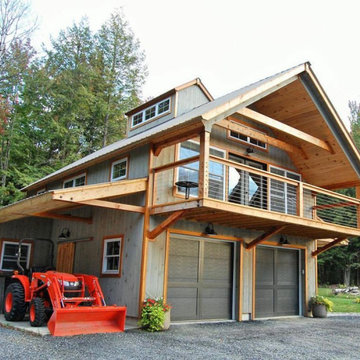
This mountaintop site, the location for a proposed garage and shop would, from its second story, offer a million dollar view of the expansive valley below. This unusual building takes this opportunity to the max. The building’s first level provides various spaces for shops garage bays, and storage. Cantilevered roofs off each side shelter additional work space, and transition visitors to the apartment entry. Arriving upstairs, the visitor enters between private bed-bath spaces on the uphill side, and a generous open kitchen and living area focused on the view. An unusual cantilevered covered porch provides outdoor dining space, and allows the apartment’s living space to extend beyond the garage doors below. A library ladder serves a mini-loft third level. The flexible interior arrangement allows guests to entertain from the kitchen, or to find a private nook in the living area, while maintaining a visual link to what makes this place special.

Источник вдохновения для домашнего уюта: одноэтажный, черный мини дом в стиле рустика с плоской крышей
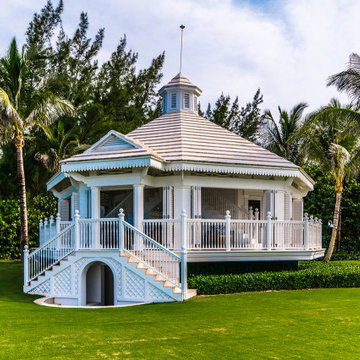
Стильный дизайн: огромный, двухэтажный, белый мини дом в морском стиле с крышей из гибкой черепицы и коричневой крышей - последний тренд

Prairie Cottage- Florida Cracker inspired 4 square cottage
На фото: маленький, одноэтажный, деревянный, коричневый мини дом в стиле кантри с двускатной крышей, металлической крышей, серой крышей и отделкой доской с нащельником для на участке и в саду
На фото: маленький, одноэтажный, деревянный, коричневый мини дом в стиле кантри с двускатной крышей, металлической крышей, серой крышей и отделкой доской с нащельником для на участке и в саду
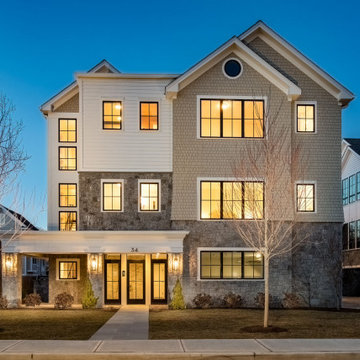
Brand new construction. Unique Flats in downtown Rye, NY
Стильный дизайн: большой, двухэтажный, серый многоквартирный дом в стиле неоклассика (современная классика) с серой крышей и отделкой планкеном - последний тренд
Стильный дизайн: большой, двухэтажный, серый многоквартирный дом в стиле неоклассика (современная классика) с серой крышей и отделкой планкеном - последний тренд
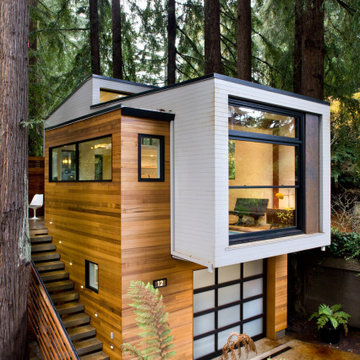
Exterior shot from an angle, showing the garage door and up stairs.
Источник вдохновения для домашнего уюта: двухэтажный мини дом в стиле модернизм
Источник вдохновения для домашнего уюта: двухэтажный мини дом в стиле модернизм

Project Overview:
This modern ADU build was designed by Wittman Estes Architecture + Landscape and pre-fab tech builder NODE. Our Gendai siding with an Amber oil finish clads the exterior. Featured in Dwell, Designmilk and other online architectural publications, this tiny project packs a punch with affordable design and a focus on sustainability.
This modern ADU build was designed by Wittman Estes Architecture + Landscape and pre-fab tech builder NODE. Our shou sugi ban Gendai siding with a clear alkyd finish clads the exterior. Featured in Dwell, Designmilk and other online architectural publications, this tiny project packs a punch with affordable design and a focus on sustainability.
“A Seattle homeowner hired Wittman Estes to design an affordable, eco-friendly unit to live in her backyard as a way to generate rental income. The modern structure is outfitted with a solar roof that provides all of the energy needed to power the unit and the main house. To make it happen, the firm partnered with NODE, known for their design-focused, carbon negative, non-toxic homes, resulting in Seattle’s first DADU (Detached Accessory Dwelling Unit) with the International Living Future Institute’s (IFLI) zero energy certification.”
Product: Gendai 1×6 select grade shiplap
Prefinish: Amber
Application: Residential – Exterior
SF: 350SF
Designer: Wittman Estes, NODE
Builder: NODE, Don Bunnell
Date: November 2018
Location: Seattle, WA
Photos courtesy of: Andrew Pogue

Стильный дизайн: маленький, двухэтажный, серый многоквартирный дом в стиле кантри с комбинированной облицовкой, двускатной крышей и крышей из гибкой черепицы для на участке и в саду - последний тренд

Susan Teare
Свежая идея для дизайна: маленький, двухэтажный, деревянный мини дом в стиле рустика с двускатной крышей для на участке и в саду, охотников - отличное фото интерьера
Свежая идея для дизайна: маленький, двухэтажный, деревянный мини дом в стиле рустика с двускатной крышей для на участке и в саду, охотников - отличное фото интерьера
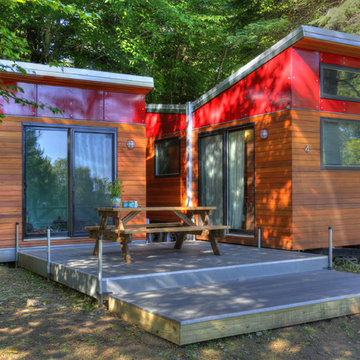
Russell Campaigne
Свежая идея для дизайна: маленький, одноэтажный, красный мини дом в стиле модернизм с комбинированной облицовкой и односкатной крышей для на участке и в саду - отличное фото интерьера
Свежая идея для дизайна: маленький, одноэтажный, красный мини дом в стиле модернизм с комбинированной облицовкой и односкатной крышей для на участке и в саду - отличное фото интерьера

Classic style meets master craftsmanship in every Tekton CA custom Accessory Dwelling Unit - ADU - new home build or renovation. This home represents the style and craftsmanship you can expect from our expert team. Our founders have over 100 years of combined experience bringing dreams to life!
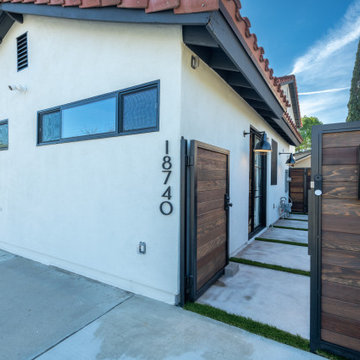
Convert Attached Garage to ADU (Accessory Dwelling Unit)
На фото: маленький, одноэтажный мини дом в стиле неоклассика (современная классика) с облицовкой из цементной штукатурки, двускатной крышей, черепичной крышей и коричневой крышей для на участке и в саду
На фото: маленький, одноэтажный мини дом в стиле неоклассика (современная классика) с облицовкой из цементной штукатурки, двускатной крышей, черепичной крышей и коричневой крышей для на участке и в саду
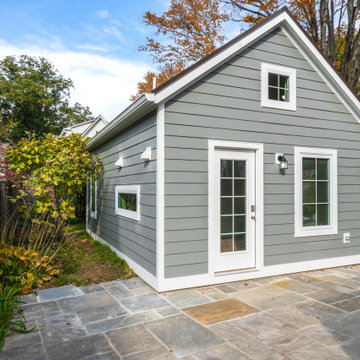
New Accessory Dwelling Unit we completed in Bethesda, MD. The Makara 330, typically a studio, was modified into a 1bedroom for our client who is using as a home for their mother. We built a custom murphy bed so the bedroom can double as a home office when mom isn't in town.

На фото: маленький, одноэтажный, черный мини дом с облицовкой из металла, односкатной крышей, металлической крышей и черной крышей для на участке и в саду

This Accessory Dwelling Unit (ADU) is a Cross Construction Ready-to-Build 2 bed / 1 bath 749 SF design. This classic San Diego Modern Farmhouse style ADU takes advantage of outdoor living while efficiently maximizing the indoor living space. This design is one of Cross Construction’s new line of ready-to-build ADU designs. This ADU has a custom look and is easily customizable to complement your home and style. Contact Cross Construction to learn more.

Outside, the barn received a new metal standing seam roof and perimeter chop-block limestone curb. Butterstick limestone walls form a grassy enclosed yard from which to sit and take in the sights and sounds of the Hill Country.
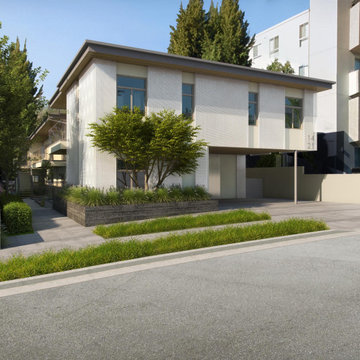
Meet The Barrys. They are adjacent to each other, siblings of sorts. 1427 on the left with a dark and upright facade, 1421 on the right, a reimagined dingbat clad in perforated metal and smooth stucco. The two projects were commissioned by the same developer for extensive interior remodels and conversions into co-living apartments. Similar to our Butler Co-living Apartments, the design enlists creative storage and space saving solutions to present LA with a new option for housing.
Красивые многоквартирные, мини дома – 4 527 фото фасадов
7