Красивые многоквартирные, мини дома – 4 531 фото фасадов
Сортировать:
Бюджет
Сортировать:Популярное за сегодня
181 - 200 из 4 531 фото
1 из 3

Пример оригинального дизайна: маленький, одноэтажный, серый мини дом в современном стиле с облицовкой из цементной штукатурки, односкатной крышей, металлической крышей и черной крышей для на участке и в саду

На фото: маленький, одноэтажный, деревянный, коричневый мини дом в стиле модернизм с односкатной крышей и отделкой планкеном для на участке и в саду

На фото: одноэтажный, деревянный, коричневый мини дом с крышей из смешанных материалов и черной крышей
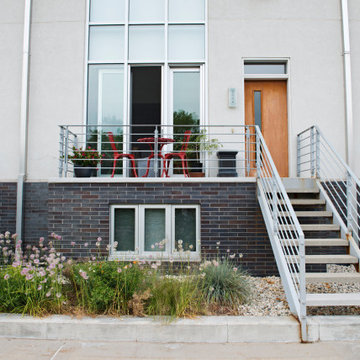
River Homes
Civic, Pedestrian, and Personal Scale
Our urban design strategy to create a modern, traditional neighborhood centered around three distinct yet connected levels of scale – civic, pedestrian, and personal.
The civic connection with the city, the Milwaukee River and the adjacent Kilbourn Park was addressed via the main thoroughfare, street extensions and the River Walk. The relationship to pedestrian scale was achieved by fronting each building to its corresponding street or river edge. Utilizing elevated entries and main living levels provides a non-intimidating distinction between public and private. The open, loft-like qualities of each individual living unit, coupled with the historical context of the tract supports the personal scale of the design.
The Beerline “mini-block” – patterned after a typical city block - is configured to allow for each individual building to address its respective street or river edge while creating an internal alley or “auto court”. The river-facing units, each with four levels of living space, incorporate rooftop garden terraces which serve as natural, sunlit pavilions in an urban setting.
In an effort to integrate our typical urban neighborhood with the context of an industrial corridor, we relied upon thoughtful connections to materials such as brick, stucco, and fine woods, thus creating a feeling of refined elegance in balance with the “sculpture” of the historic warehouses across the Milwaukee River.
Urban Diversity
The Beerline River Homes provide a walkable connection to the city, the beautiful Milwaukee River, and the surrounding environs. The diversity of these custom homes is evident not only in the unique association of the units to the specific “edges” each one addresses, but also in the diverse range of pricing from the accessible to the high-end. This project has elevated a typically developer-driven market into a striking urban design product.
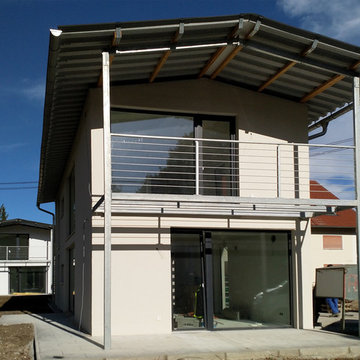
Die beiden Wohneinheiten verteilen sich auf das Erdgeschoss und Dachgeschoss.
Ein schwebendes Blechdach verleiht dem Gebäude einen besonderen Charakter.
Die großflächigen Fensterelemente sorgen für eine optimale Belichtung.
Ein ausgeklügeltes Beleuchtungskonzept rundet die hochwertige Ausführung ab während die Baukosten bewusst reduziert wurden.
Die konstruktiven Details wurden bewusst nicht versteckt und tragen so zur Einzigartigkeit der Gebäude bei.
Das Zweifamilienhaus ist nach außen mit einer zeitlosen Putzfassade versehen.
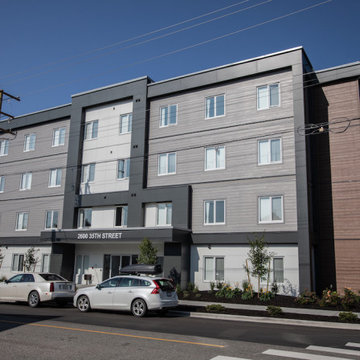
Стильный дизайн: большой, трехэтажный, разноцветный многоквартирный дом в современном стиле с комбинированной облицовкой и плоской крышей - последний тренд
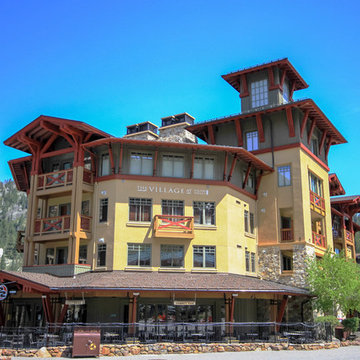
Jason Kelley Photography
Свежая идея для дизайна: трехэтажный, бежевый многоквартирный дом среднего размера с облицовкой из цементной штукатурки - отличное фото интерьера
Свежая идея для дизайна: трехэтажный, бежевый многоквартирный дом среднего размера с облицовкой из цементной штукатурки - отличное фото интерьера
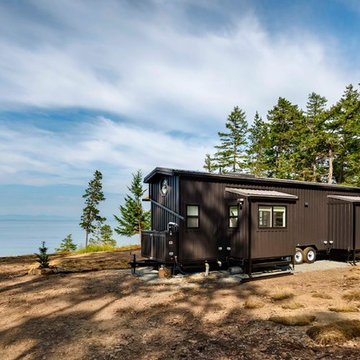
Свежая идея для дизайна: одноэтажный, коричневый мини дом в стиле неоклассика (современная классика) с облицовкой из металла, двускатной крышей и металлической крышей - отличное фото интерьера
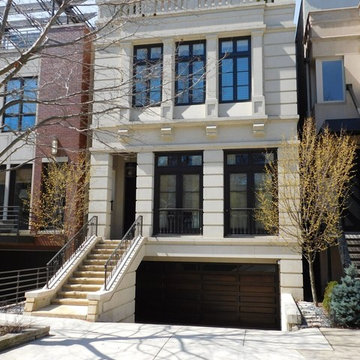
Пример оригинального дизайна: трехэтажный, бежевый многоквартирный дом среднего размера в стиле неоклассика (современная классика) с облицовкой из камня, вальмовой крышей и крышей из гибкой черепицы
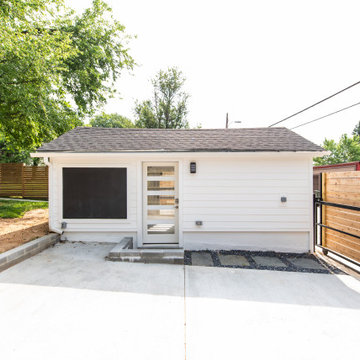
Conversion of a 1 car garage into an studio Additional Dwelling Unit
Свежая идея для дизайна: маленький, одноэтажный, белый мини дом в современном стиле с комбинированной облицовкой, односкатной крышей, крышей из гибкой черепицы и черной крышей для на участке и в саду - отличное фото интерьера
Свежая идея для дизайна: маленький, одноэтажный, белый мини дом в современном стиле с комбинированной облицовкой, односкатной крышей, крышей из гибкой черепицы и черной крышей для на участке и в саду - отличное фото интерьера
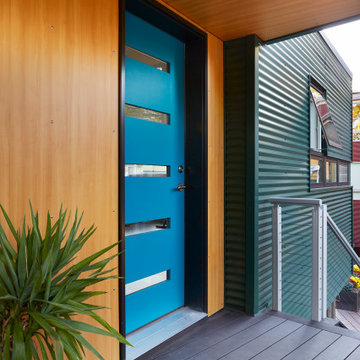
This accessory dwelling unit (ADU) is a sustainable, compact home for the homeowner's aging parent.
Although the home is only 660 sq. ft., it has a bedroom, full kitchen (with dishwasher!) and even an elevator for the aging parents. We used many strategically-placed windows and skylights to make the space feel more expansive. The ADU is also full of sustainable features, including the solar panels on the roof.
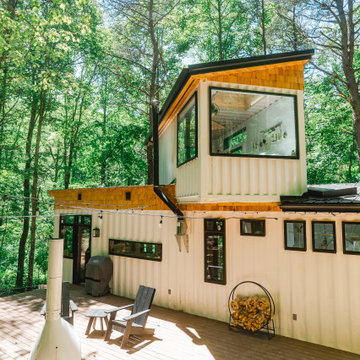
Источник вдохновения для домашнего уюта: двухэтажный, белый мини дом в стиле кантри с односкатной крышей и черной крышей

fotosold
Пример оригинального дизайна: одноэтажный, бежевый многоквартирный дом среднего размера в классическом стиле с комбинированной облицовкой, двускатной крышей и крышей из гибкой черепицы
Пример оригинального дизайна: одноэтажный, бежевый многоквартирный дом среднего размера в классическом стиле с комбинированной облицовкой, двускатной крышей и крышей из гибкой черепицы

ペンシルビルが立ち並ぶ環境です。上3層の少し青みがかったガラスの奥が住居階です。その下は住居とテナントとなります。
Стильный дизайн: трехэтажный, стеклянный, коричневый многоквартирный дом среднего размера в стиле модернизм с плоской крышей - последний тренд
Стильный дизайн: трехэтажный, стеклянный, коричневый многоквартирный дом среднего размера в стиле модернизм с плоской крышей - последний тренд

This sleek, pavilion-style building contains a trove of high-end features packed into 73m2.
Свежая идея для дизайна: маленький, одноэтажный, черный мини дом в морском стиле с облицовкой из металла, металлической крышей и черной крышей для на участке и в саду - отличное фото интерьера
Свежая идея для дизайна: маленький, одноэтажный, черный мини дом в морском стиле с облицовкой из металла, металлической крышей и черной крышей для на участке и в саду - отличное фото интерьера
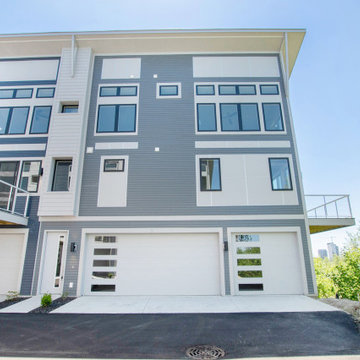
На фото: большой, трехэтажный, серый многоквартирный дом в современном стиле с комбинированной облицовкой
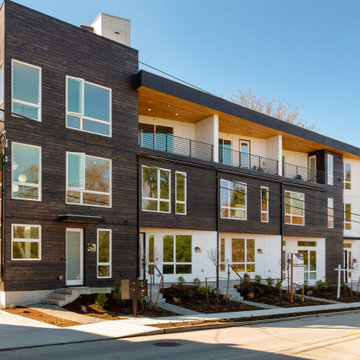
This newly constructed “all-electric” complex in the Ballard Locks area of Seattle, is ultra-modern and consists of five townhomes with glorious balcony views of both the locks and the west end of Salmon Bay. Built by esteemed local builder, Green Canopy Homes and partnering with experienced siding specialists Exterior Crew to provide all windows and doors, custom siding and installation of detailed accents.
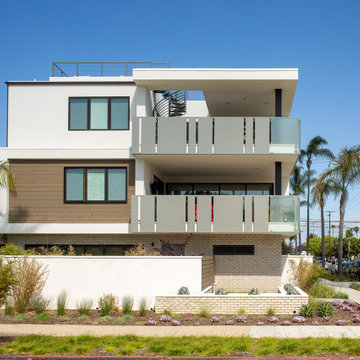
Источник вдохновения для домашнего уюта: большой, трехэтажный, белый многоквартирный дом в современном стиле с комбинированной облицовкой, плоской крышей и крышей из смешанных материалов
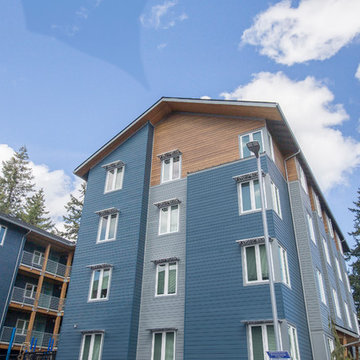
RusticSeries in Summer Wheat and ColorSelect on James Hardie Lap
Стильный дизайн: огромный, трехэтажный, синий многоквартирный дом в классическом стиле с облицовкой из ЦСП - последний тренд
Стильный дизайн: огромный, трехэтажный, синий многоквартирный дом в классическом стиле с облицовкой из ЦСП - последний тренд

Crystal Imaging Photography
На фото: маленький, трехэтажный, бежевый многоквартирный дом в современном стиле с облицовкой из бетона, плоской крышей и черепичной крышей для на участке и в саду
На фото: маленький, трехэтажный, бежевый многоквартирный дом в современном стиле с облицовкой из бетона, плоской крышей и черепичной крышей для на участке и в саду
Красивые многоквартирные, мини дома – 4 531 фото фасадов
10