Красивые многоквартирные, мини дома – 4 527 фото фасадов
Сортировать:
Бюджет
Сортировать:Популярное за сегодня
81 - 100 из 4 527 фото
1 из 3

Свежая идея для дизайна: маленький, одноэтажный, деревянный, коричневый мини дом в стиле рустика с двускатной крышей, крышей из гибкой черепицы, коричневой крышей и отделкой планкеном для на участке и в саду - отличное фото интерьера

Zola Windows now offers the American Heritage SDH, a high-performance, all-wood simulated double hung window for landmarked and other historic buildings. This replica-quality window has been engineered to include a lower Zola Tilt & Turn and a Fixed upper that provide outstanding performance, all while maintaining the style and proportions of a traditional double hung window.
Today’s renovations of historic buildings are becoming increasingly focused on achieving maximum energy efficiency for reduced monthly utilities costs and a minimized carbon footprint. In energy efficient retrofits, air tightness and R-values of the windows become crucial, which cannot be achieved with sliding windows. Double hung windows, which are very common in older buildings, present a major challenge to architects and builders aiming to significantly improve energy efficiency of historic buildings while preserving their architectural heritage. The Zola American Heritage SDH features R-11 glass and triple air seals. At the same time, it maintains the original architectural aesthetic due to its historic style, proportions, and also the clever use of offset glass planes that create the shadow line that is characteristic of a historic double hung window.
With its triple seals and top of the line low-iron European glass, the American Heritage SDH offers superior acoustic performance. For increased sound protection, Zola also offers the window with custom asymmetrical glazing, which provides up to 51 decibels (dB) of sound deadening performance. The American Heritage SDH also boasts outstanding visible light transmittance of VT=0.71, allowing for maximum daylighting. Zola’s all-wood American Heritage SDH is available in a variety of furniture-grade species, including FSC-certified pine, oak, and meranti.
Photo Credit: Amiaga Architectural Photography

На фото: маленький, одноэтажный, деревянный, черный мини дом в современном стиле с плоской крышей, крышей из смешанных материалов, черной крышей и отделкой доской с нащельником для на участке и в саду

На фото: маленький, одноэтажный, серый мини дом в современном стиле с облицовкой из ЦСП, вальмовой крышей, крышей из гибкой черепицы, серой крышей и отделкой доской с нащельником для на участке и в саду

River Cottage- Florida Cracker inspired, stretched 4 square cottage with loft
Свежая идея для дизайна: маленький, одноэтажный, деревянный, коричневый мини дом в стиле кантри с двускатной крышей, металлической крышей, серой крышей и отделкой доской с нащельником для на участке и в саду - отличное фото интерьера
Свежая идея для дизайна: маленький, одноэтажный, деревянный, коричневый мини дом в стиле кантри с двускатной крышей, металлической крышей, серой крышей и отделкой доской с нащельником для на участке и в саду - отличное фото интерьера

We took this north Seattle rambler and remodeled every square inch of it. New windows, roof, siding, electrical, plumbing, the list goes on! We worked hand in hand with the homeowner to give them a truly unique and beautiful home.

Jeff Roberts Imaging
Пример оригинального дизайна: маленький, двухэтажный, деревянный, серый многоквартирный дом в стиле рустика с односкатной крышей и металлической крышей для на участке и в саду
Пример оригинального дизайна: маленький, двухэтажный, деревянный, серый многоквартирный дом в стиле рустика с односкатной крышей и металлической крышей для на участке и в саду

Фасад уютного дома-беседки с камином и внутренней и внешней печью и встроенной поленицей. Зона отдыха с гамаками и плетенной мебелью под навесом.
Архитекторы:
Дмитрий Глушков
Фёдор Селенин
фото:
Андрей Лысиков

The Outhouse entry door. Reclaimed fir, pine and larch. Lighting adds nighttime character and visibility for users from the cabin.
Идея дизайна: маленький, одноэтажный, деревянный, разноцветный мини дом в стиле рустика с односкатной крышей, металлической крышей, серой крышей и отделкой планкеном для на участке и в саду
Идея дизайна: маленький, одноэтажный, деревянный, разноцветный мини дом в стиле рустика с односкатной крышей, металлической крышей, серой крышей и отделкой планкеном для на участке и в саду
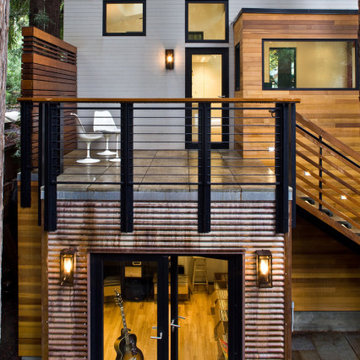
Exterior shot featuring the upstairs & downstairs.
На фото: двухэтажный мини дом в стиле модернизм с
На фото: двухэтажный мини дом в стиле модернизм с
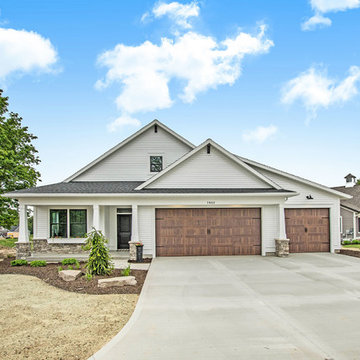
Designed for entertaining and family gatherings, the open floor plan connects the different levels of the home to outdoor living spaces. A private patio to the side of the home is connected to both levels by a mid-level entrance on the stairway. This access to the private outdoor living area provides a step outside of the traditional condominium lifestyle into a new desirable, high-end stand-alone condominium.
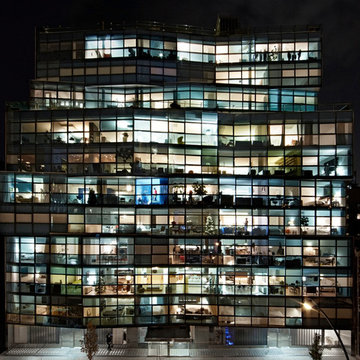
На фото: огромный, трехэтажный, стеклянный многоквартирный дом в стиле модернизм с

Paul Burk Photography
Пример оригинального дизайна: большой, трехэтажный, коричневый многоквартирный дом в стиле модернизм с плоской крышей, комбинированной облицовкой и крышей из гибкой черепицы
Пример оригинального дизайна: большой, трехэтажный, коричневый многоквартирный дом в стиле модернизм с плоской крышей, комбинированной облицовкой и крышей из гибкой черепицы

Need extra space in your life? An ADU may be the right solution for you! Whether you call it a casita, granny flat, cottage, or in-law suite, an ADU comes in many shapes and styles and can be customized to fit your specific needs. At Studio Shed, we provide everything from fully customizable solutions to turnkey design packages, so you can find the perfect ADU for your life.

На фото: одноэтажный, деревянный, коричневый мини дом с крышей из смешанных материалов и черной крышей

New Construction Multi-Family Residential Development in South Florida. Custom Apartment Building design. Plans available for sale.
На фото: большой, двухэтажный, белый многоквартирный дом в современном стиле с плоской крышей, крышей из смешанных материалов, черной крышей и отделкой доской с нащельником с
На фото: большой, двухэтажный, белый многоквартирный дом в современном стиле с плоской крышей, крышей из смешанных материалов, черной крышей и отделкой доской с нащельником с
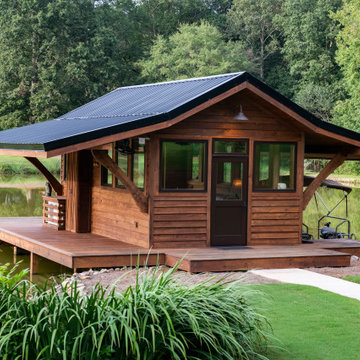
R&R Build and Design, Carrollton, Georgia, 2021 Regional CotY Award Winner Residential Detached Structure
На фото: маленький, одноэтажный, деревянный мини дом в восточном стиле с двускатной крышей, металлической крышей, черной крышей и отделкой планкеном для на участке и в саду с
На фото: маленький, одноэтажный, деревянный мини дом в восточном стиле с двускатной крышей, металлической крышей, черной крышей и отделкой планкеном для на участке и в саду с
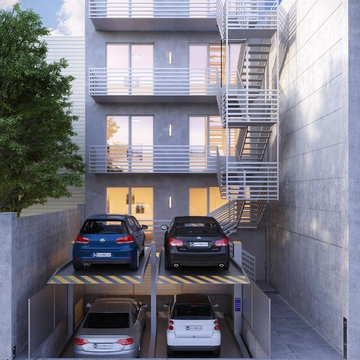
walkTHIShouse
Пример оригинального дизайна: трехэтажный, серый многоквартирный дом среднего размера в стиле модернизм с облицовкой из бетона, плоской крышей и черепичной крышей
Пример оригинального дизайна: трехэтажный, серый многоквартирный дом среднего размера в стиле модернизм с облицовкой из бетона, плоской крышей и черепичной крышей
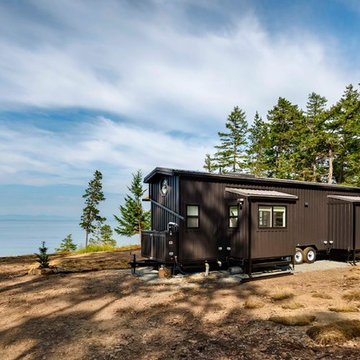
Свежая идея для дизайна: одноэтажный, коричневый мини дом в стиле неоклассика (современная классика) с облицовкой из металла, двускатной крышей и металлической крышей - отличное фото интерьера
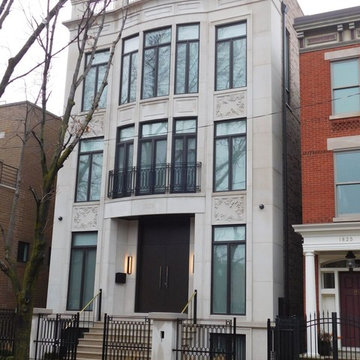
Источник вдохновения для домашнего уюта: трехэтажный, бежевый многоквартирный дом среднего размера в стиле неоклассика (современная классика) с облицовкой из камня, вальмовой крышей и крышей из гибкой черепицы
Красивые многоквартирные, мини дома – 4 527 фото фасадов
5