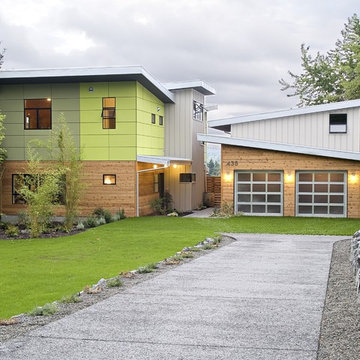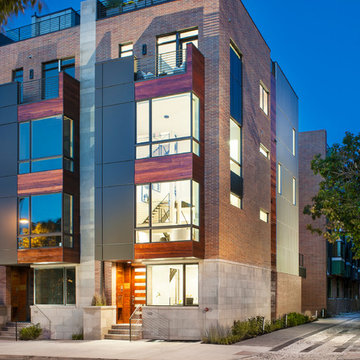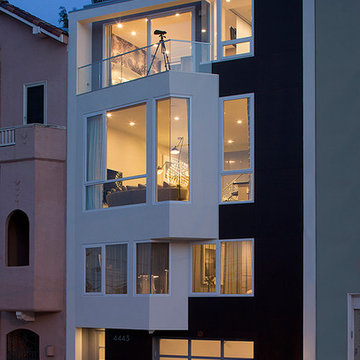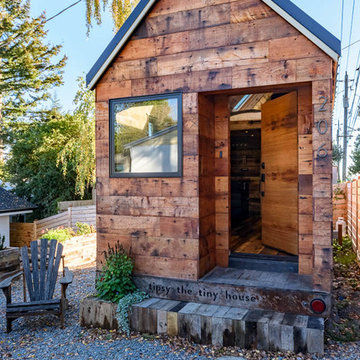Красивые многоквартирные, мини дома – 4 527 фото фасадов
Сортировать:
Бюджет
Сортировать:Популярное за сегодня
21 - 40 из 4 527 фото
1 из 3

Location: Barbierstraße 2, München, Deutschland
Design by Riedel-Immobilien
Источник вдохновения для домашнего уюта: двухэтажный, бежевый многоквартирный дом среднего размера в стиле модернизм с облицовкой из цементной штукатурки, полувальмовой крышей и крышей из смешанных материалов
Источник вдохновения для домашнего уюта: двухэтажный, бежевый многоквартирный дом среднего размера в стиле модернизм с облицовкой из цементной штукатурки, полувальмовой крышей и крышей из смешанных материалов

Dennis Radermacher
Пример оригинального дизайна: маленький, двухэтажный, черный многоквартирный дом в стиле модернизм с облицовкой из металла, двускатной крышей и металлической крышей для на участке и в саду
Пример оригинального дизайна: маленький, двухэтажный, черный многоквартирный дом в стиле модернизм с облицовкой из металла, двускатной крышей и металлической крышей для на участке и в саду

Beirut 2012
Die großen, bislang ungenutzten Flachdächer mitten in den Städten zu erschließen, ist der
Grundgedanke, auf dem die Idee des
Loftcube basiert. Der Berliner Designer Werner Aisslinger will mit leichten, mobilen
Wohneinheiten diesen neuen, sonnigen
Lebensraum im großen Stil eröffnen und
vermarkten. Nach zweijährigen Vorarbeiten
präsentierten die Planer im Jahr 2003 den
Prototypen ihrer modularen Wohneinheiten
auf dem Flachdach des Universal Music
Gebäudes in Berlin.
Der Loftcube besteht aus einem Tragwerk mit aufgesteckten Fassadenelementen und einem variablen inneren Ausbausystem. Schneller als ein ein Fertighaus ist er innerhalb von 2-3 Tagen inklusive Innenausbau komplett aufgestellt. Zudem lässt sich der Loftcube in der gleichen Zeit auch wieder abbauen und an einen anderen Ort transportieren. Der Loftcube bietet bei Innenabmessungen von 6,25 x 6,25 m etwa 39 m2 Wohnfläche. Die nächst größere Einheit bietet bei rechteckigem Grundriss eine Raumgröße von 55 m2. Ausgehend von diesen Grundmodulen können - durch Brücken miteinander verbundener Einzelelemente - ganze Wohnlandschaften errichtet werden. Je nach Anforderung kann so die Wohnfläche im Laufe der Zeit den Bedürfnissen der Nutzer immer wieder angepasst werden. Die gewünschte Mobilität gewährleistet die auf
Containermaße begrenzte Größe aller
Bauteile. design: studio aisslinger Foto: Aisslinger

Photo by Benjamin Rasmussen for Dwell Magazine.
На фото: маленький, одноэтажный, коричневый, деревянный мини дом в стиле рустика с плоской крышей для на участке и в саду
На фото: маленький, одноэтажный, коричневый, деревянный мини дом в стиле рустика с плоской крышей для на участке и в саду

Solar panels integrated into the Bothy's pyramid roofs
Пример оригинального дизайна: одноэтажный, деревянный, маленький мини дом в стиле рустика для на участке и в саду
Пример оригинального дизайна: одноэтажный, деревянный, маленький мини дом в стиле рустика для на участке и в саду

На фото: деревянный многоквартирный дом в современном стиле с односкатной крышей с

This stand-alone condominium takes a bold step with dark, modern farmhouse exterior features. Once again, the details of this stand alone condominium are where this custom design stands out; from custom trim to beautiful ceiling treatments and careful consideration for how the spaces interact. The exterior of the home is detailed with dark horizontal siding, vinyl board and batten, black windows, black asphalt shingles and accent metal roofing. Our design intent behind these stand-alone condominiums is to bring the maintenance free lifestyle with a space that feels like your own.

Siparila's Evolute 8 exterior wood siding was used to give Lykke Condos its naturalistic, Scandinavian aesthetic appeal. Evolute 8 panels are thermally modified, end-matched, and use secret nailing attachment for a sleek, seamless look. All of Siparila's products are PEFC certified and free from chemicals that are hazardous to human and environment health (CE labeled).

Идея дизайна: маленький, одноэтажный, деревянный, черный мини дом с плоской крышей, серой крышей и отделкой дранкой для на участке и в саду

A uniform and cohesive look adds simplicity to the overall aesthetic, supporting the minimalist design. The A5s is Glo’s slimmest profile, allowing for more glass, less frame, and wider sightlines. The concealed hinge creates a clean interior look while also providing a more energy-efficient air-tight window. The increased performance is also seen in the triple pane glazing used in both series. The windows and doors alike provide a larger continuous thermal break, multiple air seals, high-performance spacers, Low-E glass, and argon filled glazing, with U-values as low as 0.20. Energy efficiency and effortless minimalism create a breathtaking Scandinavian-style remodel.

На фото: маленький, двухэтажный, черный мини дом в стиле модернизм с облицовкой из металла, односкатной крышей и металлической крышей для на участке и в саду с

Стильный дизайн: одноэтажный, разноцветный мини дом в современном стиле с комбинированной облицовкой и крышей-бабочкой - последний тренд

Ray Schram
На фото: маленький, одноэтажный, черный мини дом в современном стиле с вальмовой крышей для на участке и в саду
На фото: маленький, одноэтажный, черный мини дом в современном стиле с вальмовой крышей для на участке и в саду

На фото: маленький, деревянный, зеленый, одноэтажный мини дом в классическом стиле с двускатной крышей и металлической крышей для на участке и в саду

Пример оригинального дизайна: трехэтажный, кирпичный многоквартирный дом среднего размера в современном стиле

Photo by Eric Rorer
На фото: трехэтажный, серый многоквартирный дом в современном стиле с комбинированной облицовкой
На фото: трехэтажный, серый многоквартирный дом в современном стиле с комбинированной облицовкой

© Paul Bardagjy Photography
На фото: двухэтажный, коричневый многоквартирный дом среднего размера в стиле модернизм с облицовкой из бетона и плоской крышей с
На фото: двухэтажный, коричневый многоквартирный дом среднего размера в стиле модернизм с облицовкой из бетона и плоской крышей с

This 1,000 square foot backyard residence was designed to comply with the requirements of Seattle’s Detached Accessory Dwelling Unit (DADU) program, and can be permitted on most residential properties as a secondary residence, office or rental unit. The overall form is reminiscent of a traditional gable roofed house allowing the DADU to fit in well in suburban neighborhoods, while the specific design, material expression and openness are decidedly more modern.
Designed with flexibility in mind, a lofted space upstairs overlooks the double height main living space below and both have ample access to natural daylight and views provided by the large glazed wall and skylights above. The main living space enjoys an open kitchen, and a large linear gas fireplace and opens onto a private patio/ entry area with large double sliding patio doors. The standing seam corten steel roofing and siding as well as the brick chimney were selected for maximum durability and for their natural beauty and low-maintenance characteristics. The gabled roof comes pre-wired for photovoltaic panels, giving the option to make this DADU net-zero.

The ADU's open yard is featured, as well as the walkway leading to the front sliding-glass doors.
Стильный дизайн: одноэтажный, бежевый мини дом в морском стиле с облицовкой из цементной штукатурки, двускатной крышей, черепичной крышей и коричневой крышей - последний тренд
Стильный дизайн: одноэтажный, бежевый мини дом в морском стиле с облицовкой из цементной штукатурки, двускатной крышей, черепичной крышей и коричневой крышей - последний тренд
Красивые многоквартирные, мини дома – 4 527 фото фасадов
2
