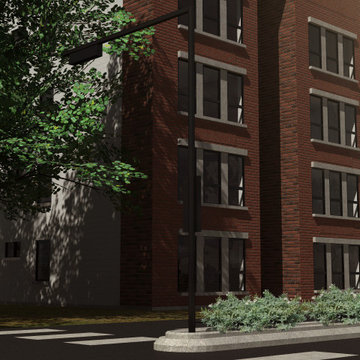Красивые многоквартирные дома в современном стиле – 883 фото фасадов
Сортировать:
Бюджет
Сортировать:Популярное за сегодня
161 - 180 из 883 фото
1 из 3
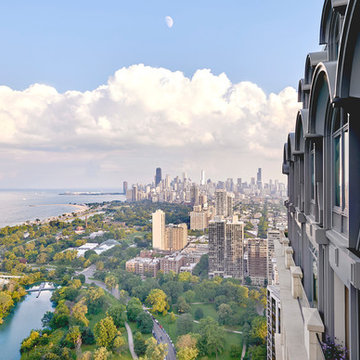
Tony Soluri
Стильный дизайн: многоквартирный дом в современном стиле - последний тренд
Стильный дизайн: многоквартирный дом в современном стиле - последний тренд
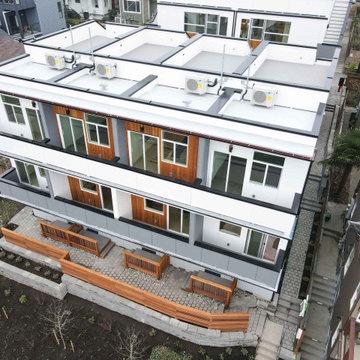
This project has Cedar channel siding with Hardie reveal siding panels.
Источник вдохновения для домашнего уюта: большой, двухэтажный, деревянный, разноцветный многоквартирный дом в современном стиле с плоской крышей, зеленой крышей и белой крышей
Источник вдохновения для домашнего уюта: большой, двухэтажный, деревянный, разноцветный многоквартирный дом в современном стиле с плоской крышей, зеленой крышей и белой крышей
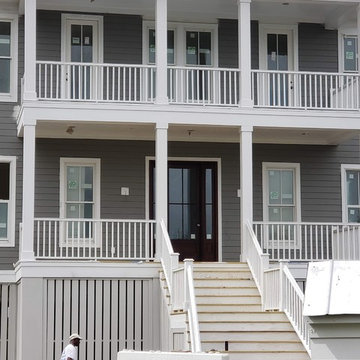
Источник вдохновения для домашнего уюта: трехэтажный, деревянный, серый многоквартирный дом в современном стиле с двускатной крышей и металлической крышей
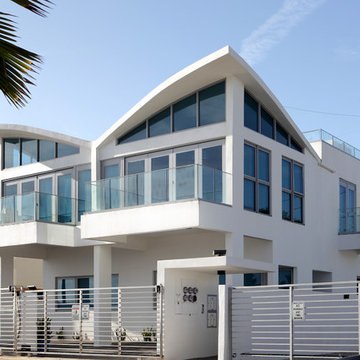
Remodeling form decadent apartments to luxury executive rental apartments on ocean front property
Источник вдохновения для домашнего уюта: стеклянный многоквартирный дом в современном стиле с крышей-бабочкой
Источник вдохновения для домашнего уюта: стеклянный многоквартирный дом в современном стиле с крышей-бабочкой
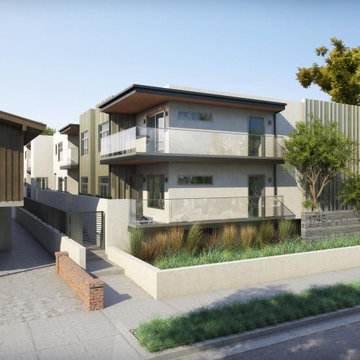
LA is known for its urban sprawl. Rows and rows of single story bungalows stretching out into the desert, only interrupted to make way for freeways and shopping centers. People have flocked here for the endless sunshine and opportunity. And here we are, over two centuries later with more people living in LA than ever and we have run out of places to house them all. The housing shortage in LA and California is a hot topic.
The Butler Co-Living Apartments are our take on addressing the need for more housing. Take an existing 1950’s 8-unit apartment, strip it back, divide it up and create a whole new-to-LA concept: Co-Living. 32 micro-efficient suites that allow occupants to live independently while sharing basic amenities. A kitchen for all, but private suites and well appointed bathrooms for each. A new take on apartment living, conveniently located by colleges, public transportation, and entertainment and shopping destinations; this is LA after all.
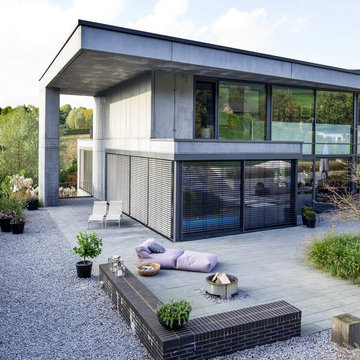
© Falko Wübbecke | falko-wuebbecke.de
На фото: большой, двухэтажный, серый многоквартирный дом в современном стиле с облицовкой из бетона, плоской крышей и металлической крышей с
На фото: большой, двухэтажный, серый многоквартирный дом в современном стиле с облицовкой из бетона, плоской крышей и металлической крышей с
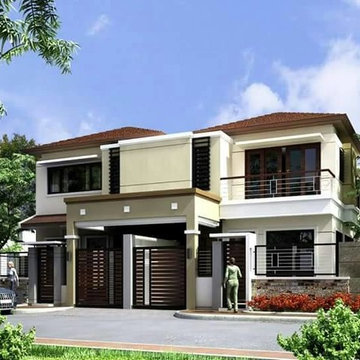
Идея дизайна: одноэтажный многоквартирный дом среднего размера в современном стиле с облицовкой из бетона, двускатной крышей и металлической крышей
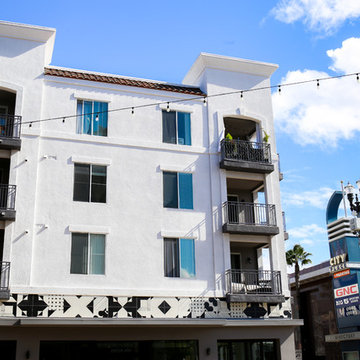
Here's exterior stucco work done for a housing unit in Downtown Long Beach. This new building will surely attract a wide range of new customers with it's new stucco with dash finish.
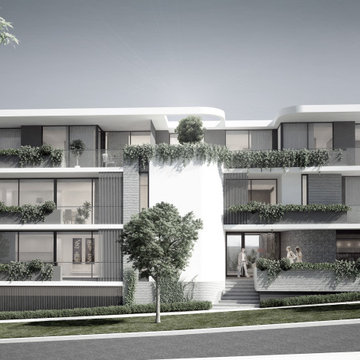
A contemporary boutique development of seven apartments and one commercial tenancy.
The design focussed on achieving maximum on structure planting, with the concept relying on contextual references to the Art deco heritage
of the precinct, with subtle material change using fine grain textural detailing.
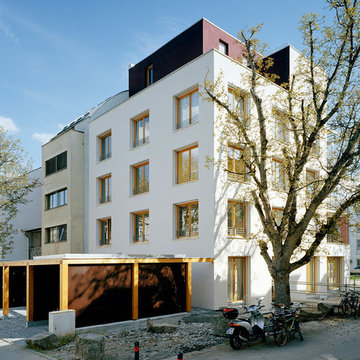
Das Haus ist nutzungsneutral konzipiert. Stützenbauweise und Raumteilung mit nichttragenden Wänden und die umlaufende Anordnung gleicher Fensterelemente lassen verschiedene Ausbaumöglichkeiten vom offenen Loft über die konventionelle Wohnung bis zur Aufteilung in Zellenbüros zu. Aktuell wird das Haus in den Obergeschossen als Wohnhaus genutzt, im Erdgeschoss ist eine gewerbliche Nutzung. Das Potential, auch andere Nutzungen aufnehmen zu können, stellt eine langfristige Werthaltigkeit des Hauses sicher.
Projektdaten
Projekt: Wohnhaus Tübingen
Größe: 700 m² Wohn- bzw. Nutzfläche
Auftraggeber: Baugruppe Provenceweg 10
Zeitraum: 2003-2005
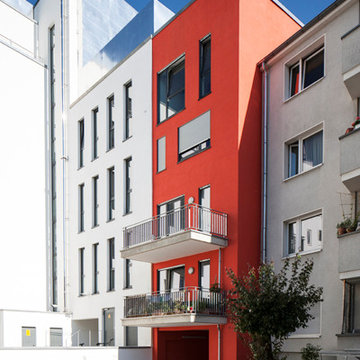
Bildnachweis: Michael Maurer
Идея дизайна: маленький, трехэтажный, красный многоквартирный дом в современном стиле с облицовкой из цементной штукатурки и плоской крышей для на участке и в саду
Идея дизайна: маленький, трехэтажный, красный многоквартирный дом в современном стиле с облицовкой из цементной штукатурки и плоской крышей для на участке и в саду
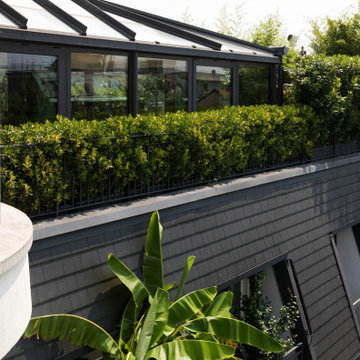
Attico e super attico con veranda e terrazzi
Источник вдохновения для домашнего уюта: большой, двухэтажный, бежевый многоквартирный дом в современном стиле с облицовкой из камня, мансардной крышей, крышей из гибкой черепицы, серой крышей и отделкой дранкой
Источник вдохновения для домашнего уюта: большой, двухэтажный, бежевый многоквартирный дом в современном стиле с облицовкой из камня, мансардной крышей, крышей из гибкой черепицы, серой крышей и отделкой дранкой
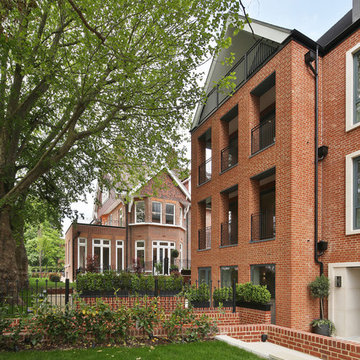
Simon Carruthers
На фото: трехэтажный, кирпичный, красный многоквартирный дом среднего размера в современном стиле с двускатной крышей и черепичной крышей
На фото: трехэтажный, кирпичный, красный многоквартирный дом среднего размера в современном стиле с двускатной крышей и черепичной крышей
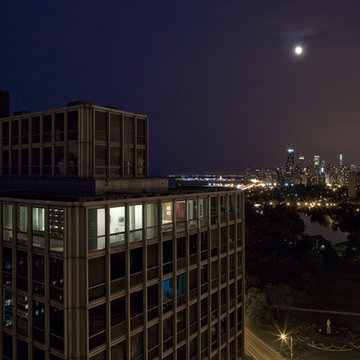
The apartment's view to the south in moonlight.
Источник вдохновения для домашнего уюта: большой многоквартирный дом в современном стиле с плоской крышей
Источник вдохновения для домашнего уюта: большой многоквартирный дом в современном стиле с плоской крышей
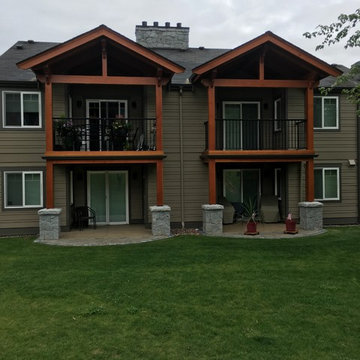
На фото: огромный, двухэтажный, разноцветный многоквартирный дом в современном стиле с облицовкой из ЦСП, двускатной крышей и крышей из гибкой черепицы с
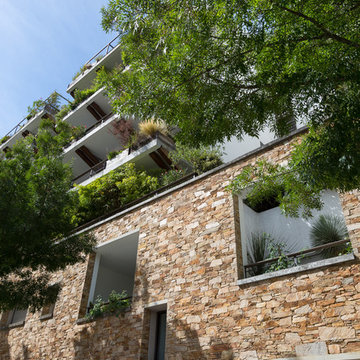
CUPA STONE a fourni 700 mètres carrés de Gneiss de Saint-Yrieix en barrettes pour le revêtement mural d’un bâtiment exceptionnel situé sur l’Île de Nantes, au bord de Loire. Un matériau naturel et authentique qui permet créer une esthétique intemporelle sur la base de l’immeuble.
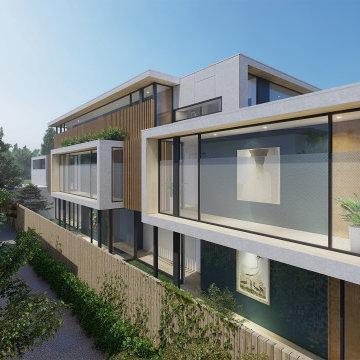
Incorporation of Modern Architecture to support Specialist Disability Accommodation for Australian. Providing quality and comfortable home to the occupants.
We maximized the land size of 771 sqm to incorporate 11 self contained units with 2 bedrooms + 2 Overnight Onsite Assistant (OOA).
External wrapped with concrete look - Exotec Vero from James Hardie with timber screening and white brick to complete a contemporary touch.
This 3 storey Specialist Disability Accommodation (SDA) has taken full consideration of its site context by providing an angled roof form that respect the neighbourhood character in Ashburton.
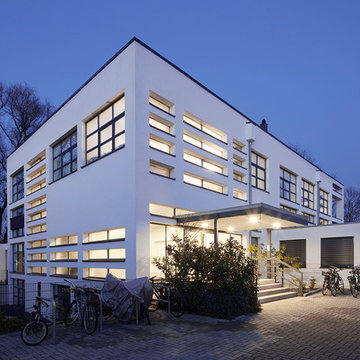
Annika Feuss Fotografie
Пример оригинального дизайна: большой, двухэтажный, белый многоквартирный дом в современном стиле с облицовкой из цементной штукатурки, плоской крышей и черепичной крышей
Пример оригинального дизайна: большой, двухэтажный, белый многоквартирный дом в современном стиле с облицовкой из цементной штукатурки, плоской крышей и черепичной крышей
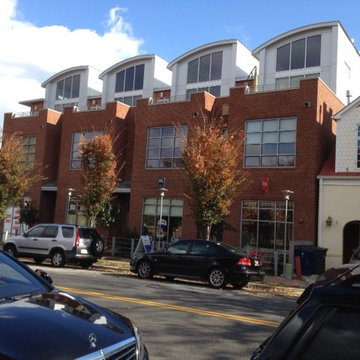
Situated in a neighborhood beginning to turn around, the design seeks "To Blend the Old With The New". The building design faced many challenges as it went thru the local Citizens Association, the Planning Commission and the City Counsel. Knowing the neighborhood needed flexibility in regards to end users, the lofts concept was developed as a live/work solution. Green Design elements were incorporated; most notable was a 20 well geothermal heat and cool system located under the parking lot.
A Grand ARDA for Multi-Family Designs goes to
Gaver Nichols Architect
Designers: Gaver Nichols Architect with Deborah Nichol
From: Alexandria, Virginia
Красивые многоквартирные дома в современном стиле – 883 фото фасадов
9
