Красивые маленькие таунхаусы для на участке и в саду – 640 фото фасадов
Сортировать:
Бюджет
Сортировать:Популярное за сегодня
101 - 120 из 640 фото
1 из 3
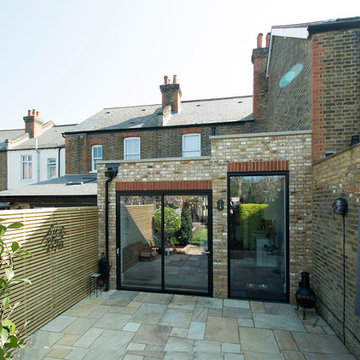
Идея дизайна: маленький, одноэтажный, кирпичный, коричневый таунхаус с плоской крышей и крышей из смешанных материалов для на участке и в саду
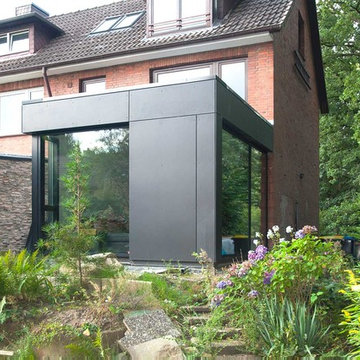
Sieckmann Walther Architekten
На фото: маленький, одноэтажный, черный таунхаус в стиле кантри с облицовкой из бетона и плоской крышей для на участке и в саду с
На фото: маленький, одноэтажный, черный таунхаус в стиле кантри с облицовкой из бетона и плоской крышей для на участке и в саду с
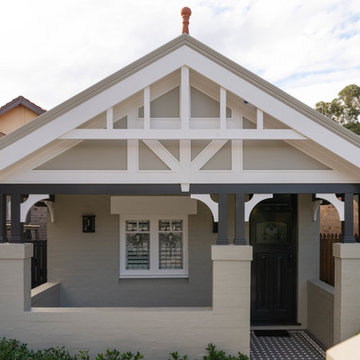
Nestled in the Holtermann Estate heritage conservation zone we were tasked with transforming a dilapidated townhouse into a modern and bright family home. We took to restoring the front façade to it's former glory whilst demolishing rear to make way for a modern two storey extension and garage with rear lane access.
A central light well spills light into the opening plan kitchen, living and dining rooms which extend out to a generous outdoor entertaining area. The stairs lead you up to the bedrooms, which include a luxurious loft style master bedroom complete with walk-through robe and ensuite.
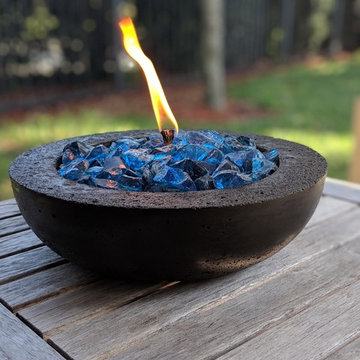
Slick modern black concrete tabletop fire pit. Brings warmth and functional as mosquitoes repellant.
Идея дизайна: маленький, двухэтажный, коричневый таунхаус в стиле неоклассика (современная классика) с облицовкой из бетона и черепичной крышей для на участке и в саду
Идея дизайна: маленький, двухэтажный, коричневый таунхаус в стиле неоклассика (современная классика) с облицовкой из бетона и черепичной крышей для на участке и в саду
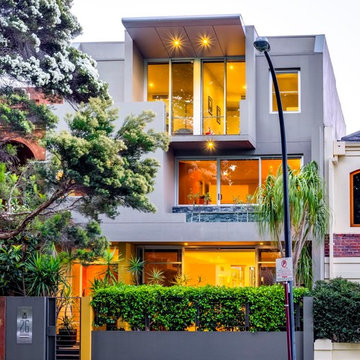
Стильный дизайн: маленький, трехэтажный, серый таунхаус в стиле модернизм с облицовкой из металла, плоской крышей и крышей из смешанных материалов для на участке и в саду - последний тренд
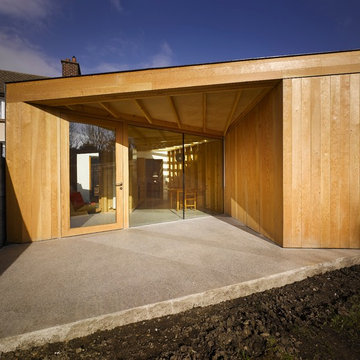
photos- ros kavanagh
Свежая идея для дизайна: маленький, двухэтажный, деревянный, коричневый таунхаус в современном стиле с двускатной крышей для на участке и в саду - отличное фото интерьера
Свежая идея для дизайна: маленький, двухэтажный, деревянный, коричневый таунхаус в современном стиле с двускатной крышей для на участке и в саду - отличное фото интерьера
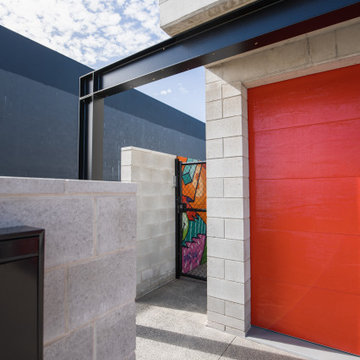
На фото: маленький таунхаус в стиле лофт с облицовкой из бетона для на участке и в саду с
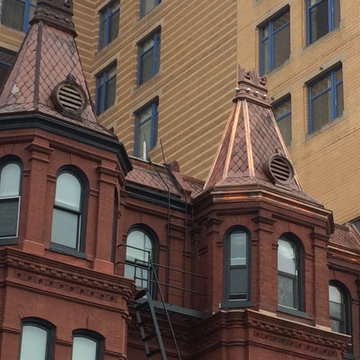
На фото: маленький, четырехэтажный, кирпичный, красный таунхаус в классическом стиле с плоской крышей, крышей из гибкой черепицы и красной крышей для на участке и в саду с
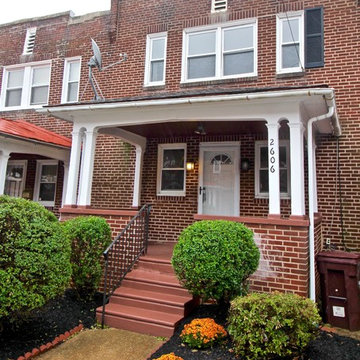
На фото: маленький, двухэтажный, кирпичный, красный таунхаус с плоской крышей и крышей из смешанных материалов для на участке и в саду с
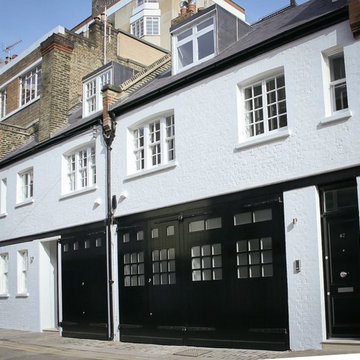
Стильный дизайн: маленький, трехэтажный, кирпичный, белый таунхаус в классическом стиле с двускатной крышей и черепичной крышей для на участке и в саду - последний тренд
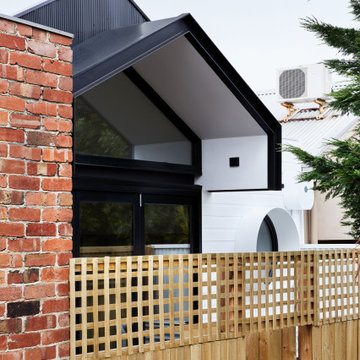
From the rear laneway perspective, the parapet and awning profile articulate the continuation of the original pitch roof form, carrying the physical essence of the original house through to the new building fabric.
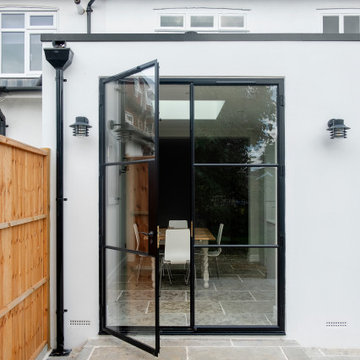
The proposed infill extension successfully created a new large and open kitchen / dining / living space with a new WC and utility room where there is less natural light. By reinstating the original wall between the front reception room and previous dining space, the proportions of the living space to the rear are more commensurate to family living and create a cosy internal environment. The new extension utilises large Crittall style glazing for the new doors and windows, as well as 2 large new sky lights which draw light deep into the plan. Importantly for this project, we also designed the lighting scheme for our client to maximise the comfort of the internal spaces, which in balance with the bright finishes, contrasting black fixtures and minimalist furniture creates a harmonious, cosy and crisp interior.
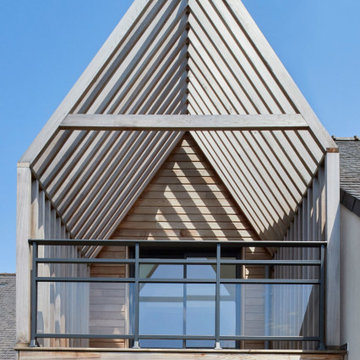
Идея дизайна: маленький, двухэтажный, деревянный, разноцветный таунхаус в современном стиле с двускатной крышей, крышей из смешанных материалов, коричневой крышей и отделкой доской с нащельником для на участке и в саду
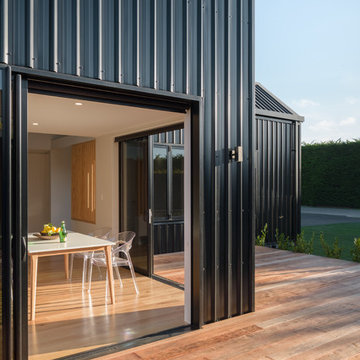
View of the dining area through to the timber screens that frame the staircase
Источник вдохновения для домашнего уюта: маленький, двухэтажный, деревянный, черный таунхаус в морском стиле с двускатной крышей и металлической крышей для на участке и в саду
Источник вдохновения для домашнего уюта: маленький, двухэтажный, деревянный, черный таунхаус в морском стиле с двускатной крышей и металлической крышей для на участке и в саду
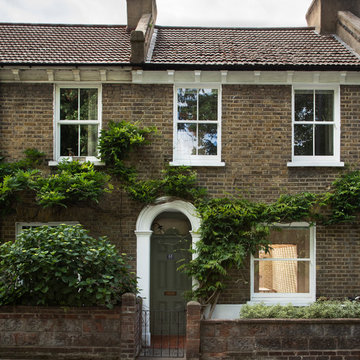
Rear and side extension to a terraced house in Camberwell.
На фото: маленький, двухэтажный, коричневый таунхаус в викторианском стиле с двускатной крышей и черепичной крышей для на участке и в саду
На фото: маленький, двухэтажный, коричневый таунхаус в викторианском стиле с двускатной крышей и черепичной крышей для на участке и в саду
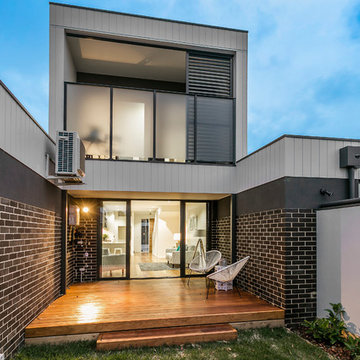
5 town house development.
Свежая идея для дизайна: маленький, двухэтажный, коричневый таунхаус в стиле модернизм с комбинированной облицовкой, плоской крышей и металлической крышей для на участке и в саду - отличное фото интерьера
Свежая идея для дизайна: маленький, двухэтажный, коричневый таунхаус в стиле модернизм с комбинированной облицовкой, плоской крышей и металлической крышей для на участке и в саду - отличное фото интерьера
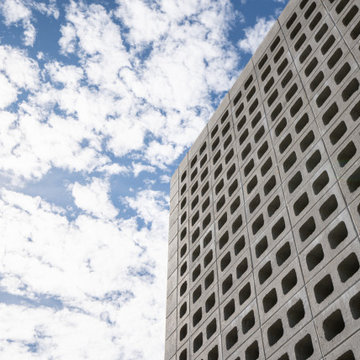
Свежая идея для дизайна: маленький таунхаус в стиле лофт с облицовкой из бетона для на участке и в саду - отличное фото интерьера
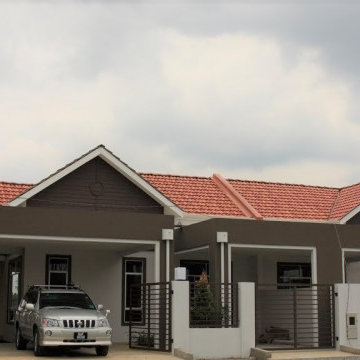
The single story houses included raked ceilings under the gable ends and a bonus mezzanine floor. The tropical design includes terraces and timber screens.
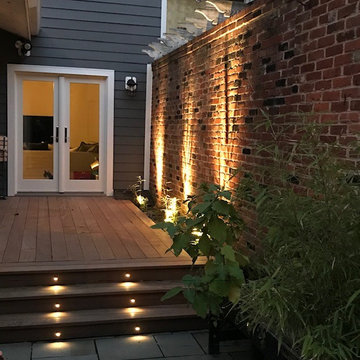
This project involved the renovation of the enclosed garden of an 1850s townhouse in old town Alexandria, VA. The idea was to modernize it and make it more functional. The design called for the installation of an Ipe deck and replacement of a brick patio with dry set flagstone. Simple bullet uplights accent clumping bamboo. Mexican Beach pebbles serve as the "mulch." Design and Photo by Patrick Murphy
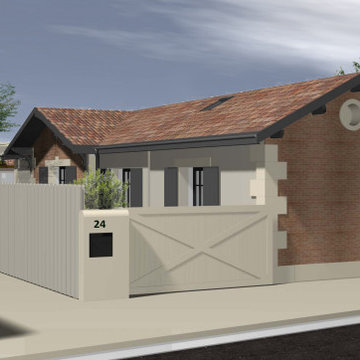
Пример оригинального дизайна: маленький, одноэтажный, кирпичный таунхаус в классическом стиле с вальмовой крышей, черепичной крышей и красной крышей для на участке и в саду
Красивые маленькие таунхаусы для на участке и в саду – 640 фото фасадов
6