Красивые маленькие таунхаусы для на участке и в саду – 640 фото фасадов
Сортировать:
Бюджет
Сортировать:Популярное за сегодня
61 - 80 из 640 фото
1 из 3
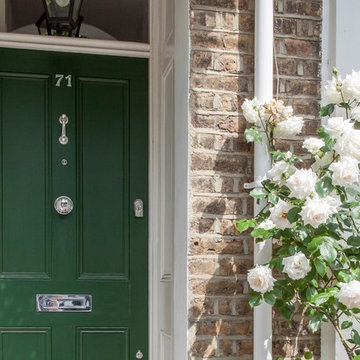
Earl Smith Photography
Пример оригинального дизайна: маленький, двухэтажный, кирпичный таунхаус в викторианском стиле для на участке и в саду
Пример оригинального дизайна: маленький, двухэтажный, кирпичный таунхаус в викторианском стиле для на участке и в саду
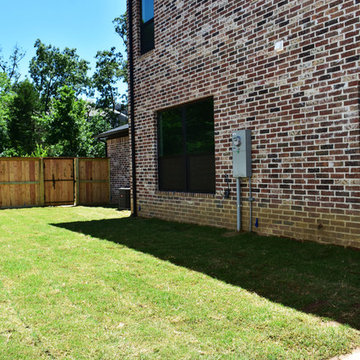
Side yard for Lot 23 Forest Hills in Fayetteville AR
На фото: маленький, двухэтажный, кирпичный, красный таунхаус в стиле лофт с двускатной крышей и крышей из гибкой черепицы для на участке и в саду с
На фото: маленький, двухэтажный, кирпичный, красный таунхаус в стиле лофт с двускатной крышей и крышей из гибкой черепицы для на участке и в саду с
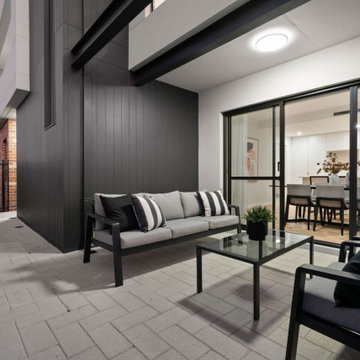
Свежая идея для дизайна: маленький, двухэтажный таунхаус в современном стиле с облицовкой из ЦСП и металлической крышей для на участке и в саду - отличное фото интерьера
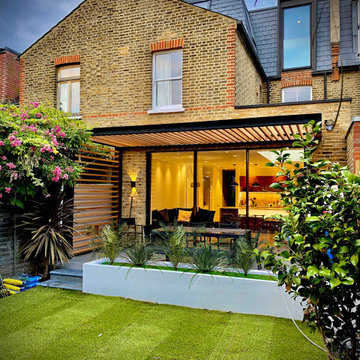
New features included slim line sliding doors and tilt turn dormer window. A floating steel canopy with western red cedar slats helps to reduce solar Cains to the South facing sliding doors.
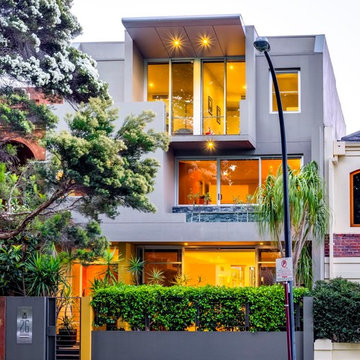
Стильный дизайн: маленький, трехэтажный, серый таунхаус в стиле модернизм с облицовкой из металла, плоской крышей и крышей из смешанных материалов для на участке и в саду - последний тренд
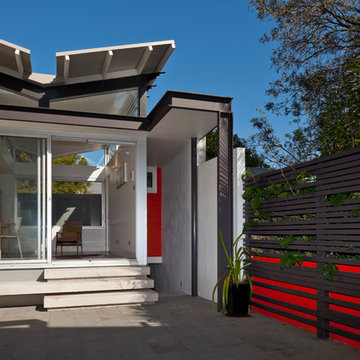
courtyard, indoor outdoor living, polished concrete, study
Rowan Turner Photography
На фото: маленький, двухэтажный, серый таунхаус в современном стиле с металлической крышей для на участке и в саду
На фото: маленький, двухэтажный, серый таунхаус в современном стиле с металлической крышей для на участке и в саду
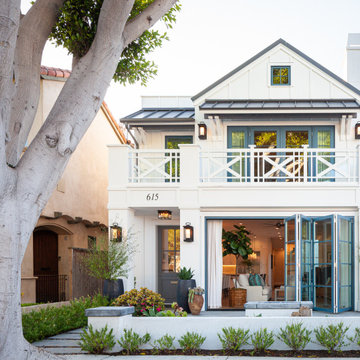
The exterior of this house is so welcoming, with its crisp white siting, french blue doors and metal roof. The fresh look is carried inside.
Пример оригинального дизайна: маленький, двухэтажный, деревянный, белый таунхаус в стиле неоклассика (современная классика) с металлической крышей для на участке и в саду
Пример оригинального дизайна: маленький, двухэтажный, деревянный, белый таунхаус в стиле неоклассика (современная классика) с металлической крышей для на участке и в саду
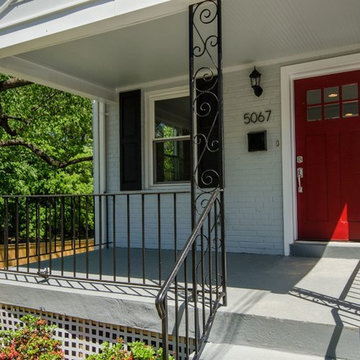
Идея дизайна: маленький, двухэтажный, кирпичный, серый таунхаус в стиле фьюжн с плоской крышей для на участке и в саду

Located in the West area of Toronto, this back/third floor addition brings light and air to this traditional Victorian row house.
Идея дизайна: маленький, трехэтажный таунхаус в скандинавском стиле с облицовкой из металла и плоской крышей для на участке и в саду
Идея дизайна: маленький, трехэтажный таунхаус в скандинавском стиле с облицовкой из металла и плоской крышей для на участке и в саду
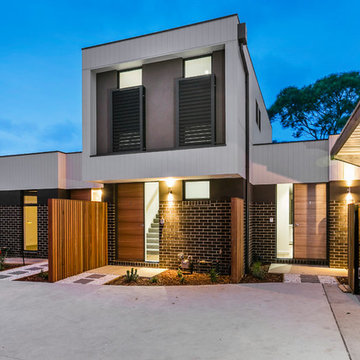
5 town house development.
Идея дизайна: маленький, двухэтажный, коричневый таунхаус в стиле модернизм с комбинированной облицовкой, плоской крышей и металлической крышей для на участке и в саду
Идея дизайна: маленький, двухэтажный, коричневый таунхаус в стиле модернизм с комбинированной облицовкой, плоской крышей и металлической крышей для на участке и в саду
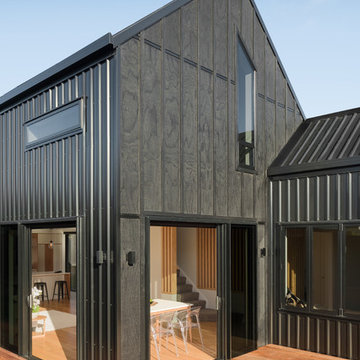
View of the evening deck area
На фото: маленький, двухэтажный, деревянный, черный таунхаус в морском стиле с двускатной крышей и металлической крышей для на участке и в саду
На фото: маленький, двухэтажный, деревянный, черный таунхаус в морском стиле с двускатной крышей и металлической крышей для на участке и в саду

Пример оригинального дизайна: маленький, двухэтажный, кирпичный, красный таунхаус в классическом стиле с плоской крышей для на участке и в саду
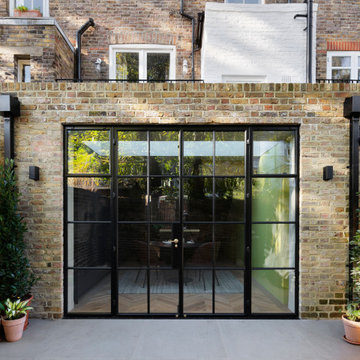
The renovation and rear extension to a lower ground floor of a 4 storey Victorian Terraced house in Hampstead Conservation Area.
Источник вдохновения для домашнего уюта: маленький, одноэтажный, кирпичный таунхаус в стиле модернизм с двускатной крышей, черепичной крышей и черной крышей для на участке и в саду
Источник вдохновения для домашнего уюта: маленький, одноэтажный, кирпичный таунхаус в стиле модернизм с двускатной крышей, черепичной крышей и черной крышей для на участке и в саду
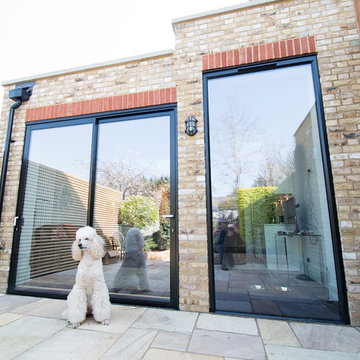
Стильный дизайн: маленький, одноэтажный, кирпичный, коричневый таунхаус с плоской крышей и крышей из смешанных материалов для на участке и в саду - последний тренд
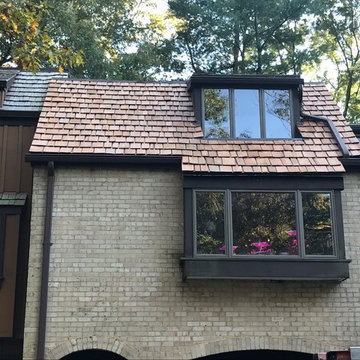
Источник вдохновения для домашнего уюта: маленький, двухэтажный, кирпичный, бежевый таунхаус с двускатной крышей и крышей из гибкой черепицы для на участке и в саду
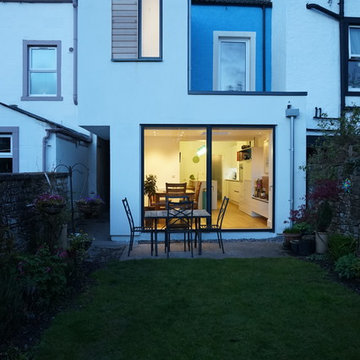
На фото: маленький, трехэтажный, белый таунхаус в современном стиле с облицовкой из цементной штукатурки и плоской крышей для на участке и в саду с
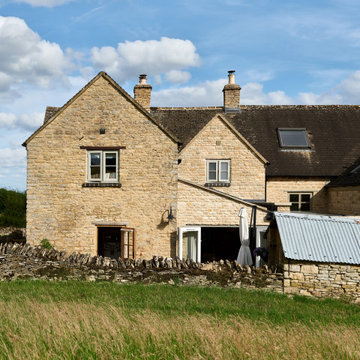
We were commissioned by our clients to design a light and airy open-plan kitchen and dining space with plenty of natural light whilst also capturing the views of the fields at the rear of their property. We not only achieved that but also took our designs a step further to create a beautiful first-floor ensuite bathroom to the master bedroom which our clients love!
Our initial brief was very clear and concise, with our clients having a good understanding of what they wanted to achieve – the removal of the existing conservatory to create an open and light-filled space that then connects on to what was originally a small and dark kitchen. The two-storey and single-storey rear extension with beautiful high ceilings, roof lights, and French doors with side lights on the rear, flood the interior spaces with natural light and allow for a beautiful, expansive feel whilst also affording stunning views over the fields. This new extension allows for an open-plan kitchen/dining space that feels airy and light whilst also maximising the views of the surrounding countryside.
The only change during the concept design was the decision to work in collaboration with the client’s adjoining neighbour to design and build their extensions together allowing a new party wall to be created and the removal of wasted space between the two properties. This allowed them both to gain more room inside both properties and was essentially a win-win for both clients, with the original concept design being kept the same but on a larger footprint to include the new party wall.
The different floor levels between the two properties with their extensions and building on the party wall line in the new wall was a definite challenge. It allowed us only a very small area to work to achieve both of the extensions and the foundations needed to be very deep due to the ground conditions, as advised by Building Control. We overcame this by working in collaboration with the structural engineer to design the foundations and the work of the project manager in managing the team and site efficiently.
We love how large and light-filled the space feels inside, the stunning high ceilings, and the amazing views of the surrounding countryside on the rear of the property. The finishes inside and outside have blended seamlessly with the existing house whilst exposing some original features such as the stone walls, and the connection between the original cottage and the new extension has allowed the property to still retain its character.
There are a number of special features to the design – the light airy high ceilings in the extension, the open plan kitchen and dining space, the connection to the original cottage whilst opening up the rear of the property into the extension via an existing doorway, the views of the beautiful countryside, the hidden nature of the extension allowing the cottage to retain its original character and the high-end materials which allows the new additions to blend in seamlessly.
The property is situated within the AONB (Area of Outstanding Natural Beauty) and our designs were sympathetic to the Cotswold vernacular and character of the existing property, whilst maximising its views of the stunning surrounding countryside.
The works have massively improved our client’s lifestyles and the way they use their home. The previous conservatory was originally used as a dining space however the temperatures inside made it unusable during hot and cold periods and also had the effect of making the kitchen very small and dark, with the existing stone walls blocking out natural light and only a small window to allow for light and ventilation. The original kitchen didn’t feel open, warm, or welcoming for our clients.
The new extension allowed us to break through the existing external stone wall to create a beautiful open-plan kitchen and dining space which is both warm, cosy, and welcoming, but also filled with natural light and affords stunning views of the gardens and fields beyond the property. The space has had a huge impact on our client’s feelings towards their main living areas and created a real showcase entertainment space.
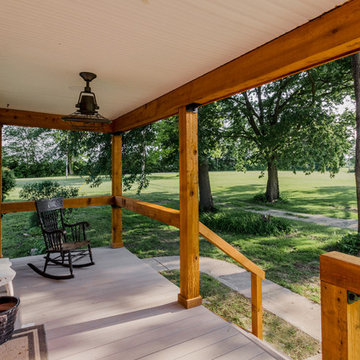
Источник вдохновения для домашнего уюта: маленький, двухэтажный, серый таунхаус в стиле кантри с облицовкой из ЦСП, двускатной крышей и металлической крышей для на участке и в саду

A modest single storey extension to an attractive property in the crescent known as Hilltop in Linlithgow Bridge. The scheme design seeks to create open plan living space with kitchen and dining amenity included.
Large glazed sliding doors create connection to a new patio space which is level with the floor of the house. A glass corner window provides views out to the garden, whilst a strip of rooflights allows light to penetrate deep inside. A new structural opening is formed to open the extension to the existing house and create a new open plan hub for family life. The new extension is provided with underfloor heating to complement the traditional radiators within the existing property.
Materials are deliberately restrained, white render, timber cladding and alu-clad glazed screens to create a clean contemporary aesthetic.
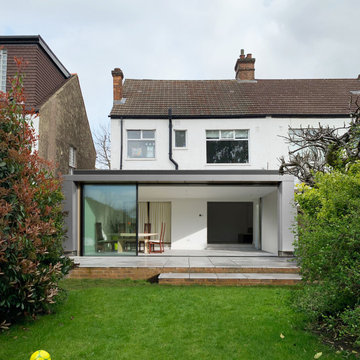
Идея дизайна: маленький, одноэтажный таунхаус в современном стиле с плоской крышей для на участке и в саду
Красивые маленькие таунхаусы для на участке и в саду – 640 фото фасадов
4