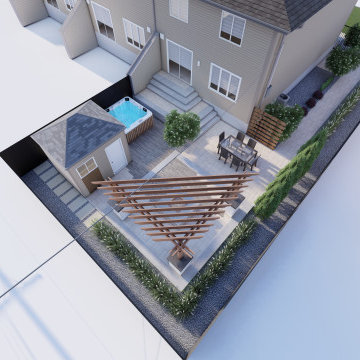Красивые маленькие таунхаусы для на участке и в саду – 640 фото фасадов
Сортировать:
Бюджет
Сортировать:Популярное за сегодня
81 - 100 из 640 фото
1 из 3
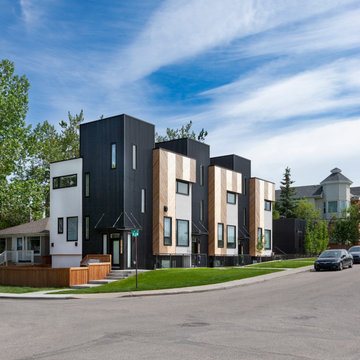
Photo by Gary Campbell
На фото: маленький, трехэтажный, черный таунхаус в стиле модернизм с комбинированной облицовкой и плоской крышей для на участке и в саду
На фото: маленький, трехэтажный, черный таунхаус в стиле модернизм с комбинированной облицовкой и плоской крышей для на участке и в саду
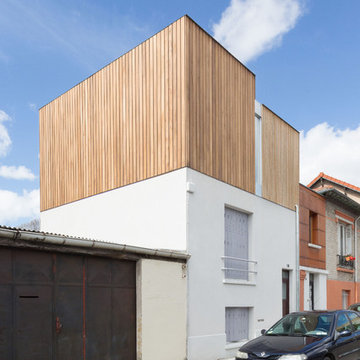
Façade de la maison
Photographe : Svend Andersen
Пример оригинального дизайна: маленький, трехэтажный, бежевый таунхаус в стиле модернизм с комбинированной облицовкой, плоской крышей и металлической крышей для на участке и в саду
Пример оригинального дизайна: маленький, трехэтажный, бежевый таунхаус в стиле модернизм с комбинированной облицовкой, плоской крышей и металлической крышей для на участке и в саду

La VILLA 01 se situe sur un site très atypique de 5m de large et de 100m de long. La maison se développe sur deux étages autour d'un patio central permettant d'apporter la lumière naturelle au cœur de l'habitat. Dessinée en séquences, l'ensemble des espaces servants (gaines réseaux, escaliers, WC, buanderies...) se concentre le long du mitoyen afin de libérer la perspective d'un bout à l'autre de la maison.
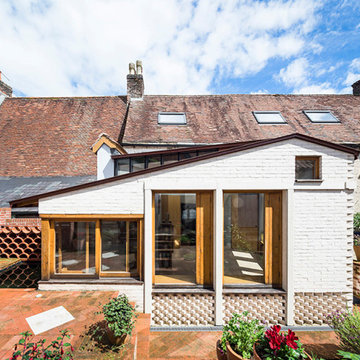
The new extension and garden in white and red brickwork, precast concrete and copper, with oak window and door frames
Идея дизайна: маленький, одноэтажный, кирпичный, белый таунхаус в стиле кантри с двускатной крышей и металлической крышей для на участке и в саду
Идея дизайна: маленький, одноэтажный, кирпичный, белый таунхаус в стиле кантри с двускатной крышей и металлической крышей для на участке и в саду
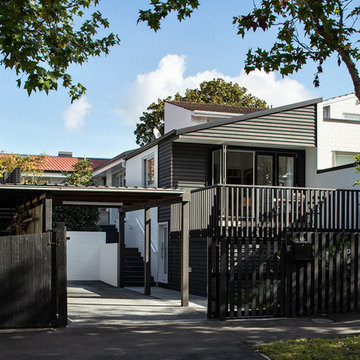
The house's geometry was very sharp and fun to play with. The new form echoes the old steeply-pitched roofed form, which then talks to its neighbour. Overall the effect is striking and modern.
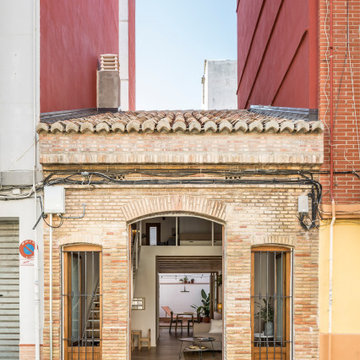
Fachada y elementos de la fachada recuperados.
Свежая идея для дизайна: маленький, одноэтажный, кирпичный, коричневый таунхаус в средиземноморском стиле с двускатной крышей, черепичной крышей и коричневой крышей для на участке и в саду - отличное фото интерьера
Свежая идея для дизайна: маленький, одноэтажный, кирпичный, коричневый таунхаус в средиземноморском стиле с двускатной крышей, черепичной крышей и коричневой крышей для на участке и в саду - отличное фото интерьера
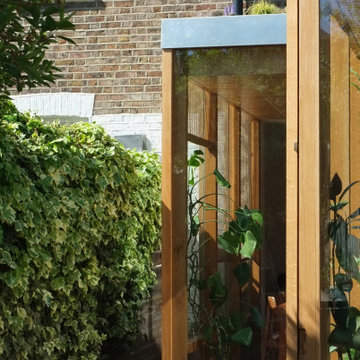
A North London extension for a young family, built with as little as possible: the simple timber stud structure is glazed in like a home-made curtain wall.
The stepping out of the building into the garden eludes a typical singular new elevation facing the garden, and gives the effect of a full wall of greenery running alongside the kitchen. The planted roof is also currently growing to fit in.

The master suite has a top floor balcony where we added a green glass guardrail to match the green panels on the facade.
На фото: маленький, четырехэтажный, деревянный, серый таунхаус в стиле модернизм с мансардной крышей, крышей из смешанных материалов, серой крышей и отделкой планкеном для на участке и в саду с
На фото: маленький, четырехэтажный, деревянный, серый таунхаус в стиле модернизм с мансардной крышей, крышей из смешанных материалов, серой крышей и отделкой планкеном для на участке и в саду с

Gorgeously small rear extension to house artists den with pitched roof and bespoke hardwood industrial style window and french doors.
Internally finished with natural stone flooring, painted brick walls, industrial style wash basin, desk, shelves and sash windows to kitchen area.
Chris Snook
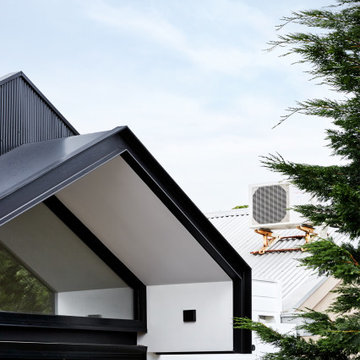
The materiality and colour palette aims to create a contrast to Fitzroy messiness and richness of the urban texture while relating to the scale of the context fabric. This was achieved through Black and white colour palette, horizontal fibre cement boards and mini orb corrugated cladding.
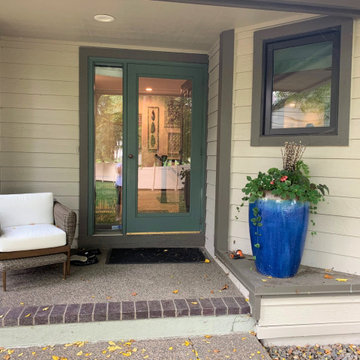
Entry to home with blue accents and resin wicker lounge chair and ottoman
Идея дизайна: маленький, одноэтажный, бежевый таунхаус в стиле неоклассика (современная классика) с облицовкой из винила, двускатной крышей, крышей из гибкой черепицы, коричневой крышей и отделкой планкеном для на участке и в саду
Идея дизайна: маленький, одноэтажный, бежевый таунхаус в стиле неоклассика (современная классика) с облицовкой из винила, двускатной крышей, крышей из гибкой черепицы, коричневой крышей и отделкой планкеном для на участке и в саду
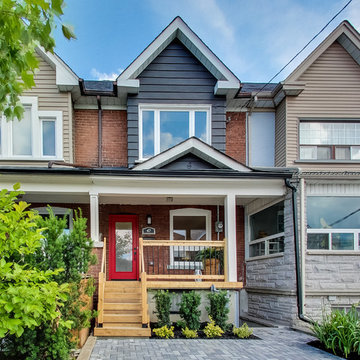
Listing Realtor: Brooke Marion; Photography: Andrea Simone
На фото: маленький, двухэтажный, кирпичный, красный таунхаус в классическом стиле с крышей из гибкой черепицы и двускатной крышей для на участке и в саду
На фото: маленький, двухэтажный, кирпичный, красный таунхаус в классическом стиле с крышей из гибкой черепицы и двускатной крышей для на участке и в саду
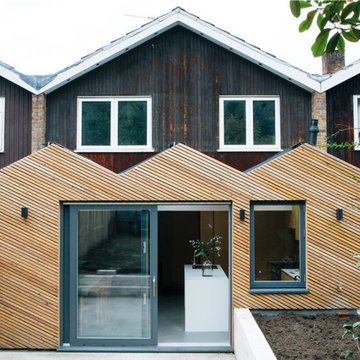
Anna + Tam
Идея дизайна: маленький, одноэтажный, деревянный, коричневый таунхаус в стиле модернизм с двускатной крышей и металлической крышей для на участке и в саду
Идея дизайна: маленький, одноэтажный, деревянный, коричневый таунхаус в стиле модернизм с двускатной крышей и металлической крышей для на участке и в саду
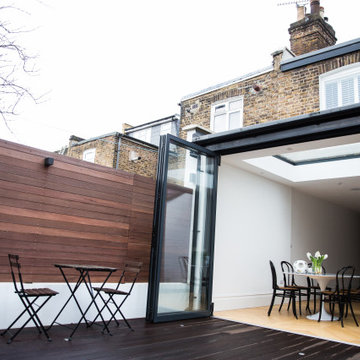
Photography Credit: Pippa Wilson Photography.
This exterior shot of the rear extension of this Victorian terrace house shows the dark wood outdoor deck area, complemented by the dark wood fence, which offsets the pale oak engineered herringbone flooring of the open plan kitchen diner.
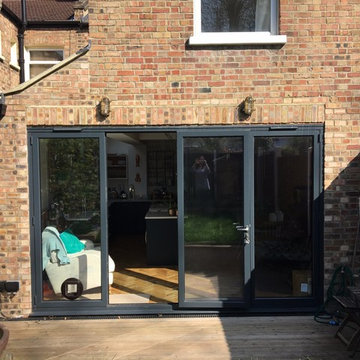
Modern injection to a traditional facade, full height glazed bi-fold door bringing the outside in.
Идея дизайна: маленький, одноэтажный, кирпичный таунхаус в стиле неоклассика (современная классика) с односкатной крышей и черепичной крышей для на участке и в саду
Идея дизайна: маленький, одноэтажный, кирпичный таунхаус в стиле неоклассика (современная классика) с односкатной крышей и черепичной крышей для на участке и в саду
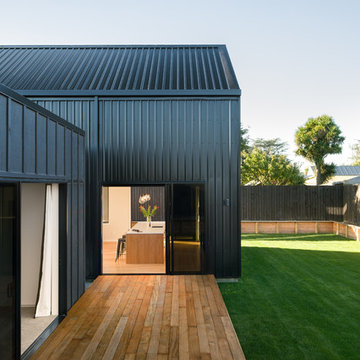
View of the morning deck area outside the master bedroom and kitchen
На фото: маленький, двухэтажный, деревянный, черный таунхаус в морском стиле с двускатной крышей и металлической крышей для на участке и в саду
На фото: маленький, двухэтажный, деревянный, черный таунхаус в морском стиле с двускатной крышей и металлической крышей для на участке и в саду
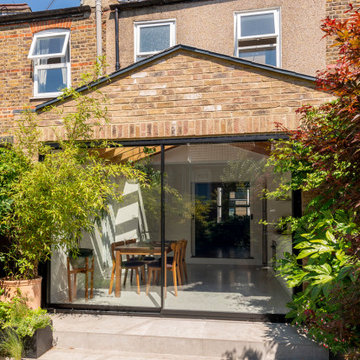
На фото: маленький, одноэтажный, кирпичный таунхаус в скандинавском стиле с двускатной крышей и черепичной крышей для на участке и в саду
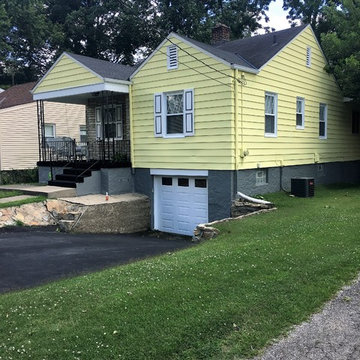
Andrews Painting Co.
Источник вдохновения для домашнего уюта: маленький, одноэтажный, желтый таунхаус в стиле кантри с облицовкой из металла для на участке и в саду
Источник вдохновения для домашнего уюта: маленький, одноэтажный, желтый таунхаус в стиле кантри с облицовкой из металла для на участке и в саду

courtyard, indoor outdoor living, polished concrete, open plan kitchen, dining, living
Rowan Turner Photography
На фото: двухэтажный, маленький, серый таунхаус в современном стиле с металлической крышей для на участке и в саду
На фото: двухэтажный, маленький, серый таунхаус в современном стиле с металлической крышей для на участке и в саду
Красивые маленькие таунхаусы для на участке и в саду – 640 фото фасадов
5
