Красивые маленькие дома в стиле ретро для на участке и в саду – 456 фото фасадов
Сортировать:
Бюджет
Сортировать:Популярное за сегодня
141 - 160 из 456 фото
1 из 3
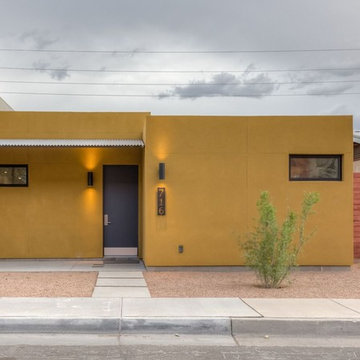
Townhomes that compliment.
Пример оригинального дизайна: маленький, одноэтажный, желтый дом в стиле ретро с облицовкой из цементной штукатурки и плоской крышей для на участке и в саду
Пример оригинального дизайна: маленький, одноэтажный, желтый дом в стиле ретро с облицовкой из цементной штукатурки и плоской крышей для на участке и в саду
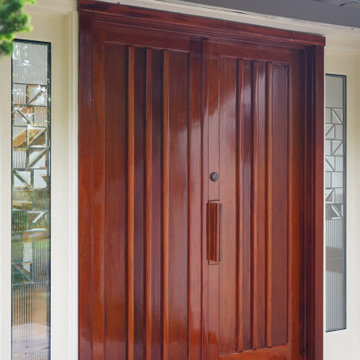
Идея дизайна: маленький, одноэтажный, бежевый частный загородный дом в стиле ретро с облицовкой из цементной штукатурки, мансардной крышей и крышей из гибкой черепицы для на участке и в саду
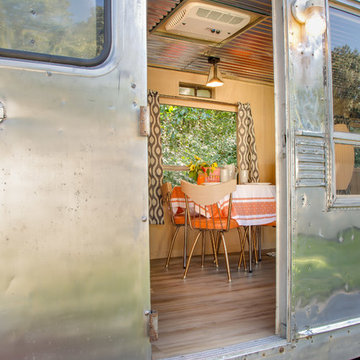
SKP Design has completed a frame up renovation of a 1956 Spartan Imperial Mansion. We combined historic elements, modern elements and industrial touches to reimagine this vintage camper which is now the showroom for our new line of business called Ready To Roll.
http://www.skpdesign.com/spartan-imperial-mansion
You'll see a spectrum of materials, from high end Lumicor translucent door panels to curtains from Walmart. We invested in commercial LVT wood plank flooring which needs to perform and last 20+ years but saved on decor items that we might want to change in a few years. Other materials include a corrugated galvanized ceiling, stained wall paneling, and a contemporary spacious IKEA kitchen. Vintage finds include an orange chenille bedspread from the Netherlands, an antique typewriter cart from Katydid's in South Haven, a 1950's Westinghouse refrigerator and the original Spartan serial number tag displayed on the wall inside.
Photography: Casey Spring
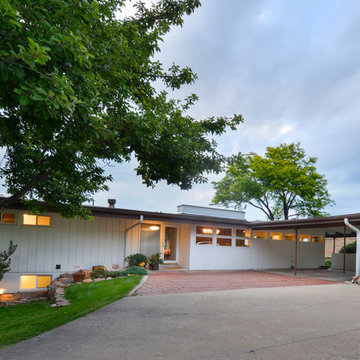
Blu Hartkopp
На фото: маленький, двухэтажный, деревянный, белый дом в стиле ретро с плоской крышей для на участке и в саду
На фото: маленький, двухэтажный, деревянный, белый дом в стиле ретро с плоской крышей для на участке и в саду
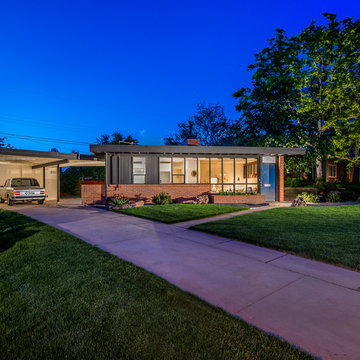
Mid Century Modern Renovation - nestled in the heart of Arapahoe Acres. This home was purchased as a foreclosure and needed a complete renovation. To complete the renovation - new floors, walls, ceiling, windows, doors, electrical, plumbing and heating system were redone or replaced. The kitchen and bathroom also underwent a complete renovation - as well as the home exterior and landscaping. Many of the original details of the home had not been preserved so Kimberly Demmy Design worked to restore what was intact and carefully selected other details that would honor the mid century roots of the home. Published in Atomic Ranch - Fall 2015 - Keeping It Small.
Daniel O'Connor Photography
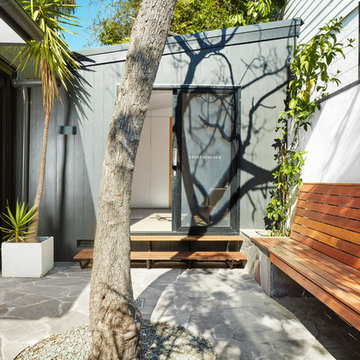
florian grohen
Свежая идея для дизайна: маленький, двухэтажный, деревянный частный загородный дом в стиле ретро с плоской крышей и металлической крышей для на участке и в саду - отличное фото интерьера
Свежая идея для дизайна: маленький, двухэтажный, деревянный частный загородный дом в стиле ретро с плоской крышей и металлической крышей для на участке и в саду - отличное фото интерьера
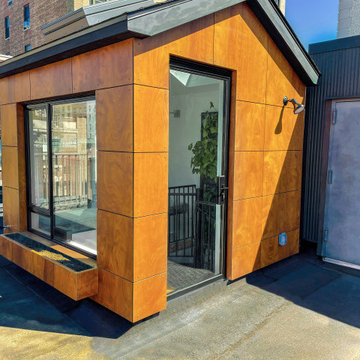
Shown here is our custom narrow framed thermally broken steel door furnished for this beautiful reading area located on a rooftop in NYC. The room also features steel fire-rated windows that push open for ventilation, motorized awnings, a wall garden, and a rustic iron spiral staircase.
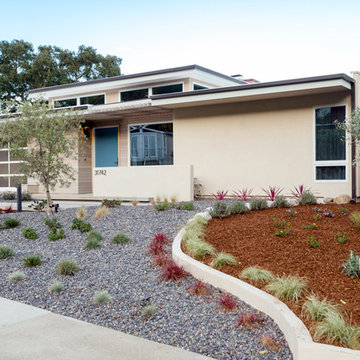
Olive trees, blue gray gravel, and drought tolerant plantings reflect the cool color palette of the architecture and coastal location.
jimmy cheng photography
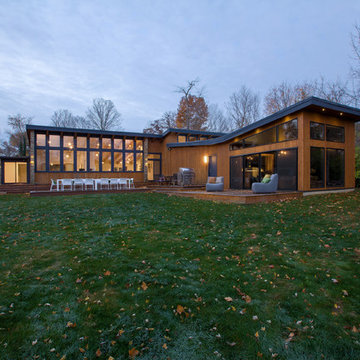
Rear Elevation Fall 2018 - Cigar Room - Midcentury Modern Addition - Brendonwood, Indianapolis - Architect: HAUS | Architecture For Modern Lifestyles - Construction Manager:
WERK | Building Modern - Photo: HAUS
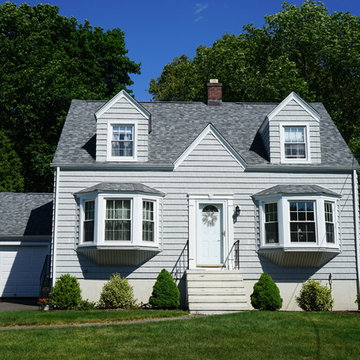
A midcentury Cape house with Alside Pelican Bay cedar shingle siding and Energy Star approved Sunrise mini bay white windows with grids installed by Sidetex in North Haven CT 06473.
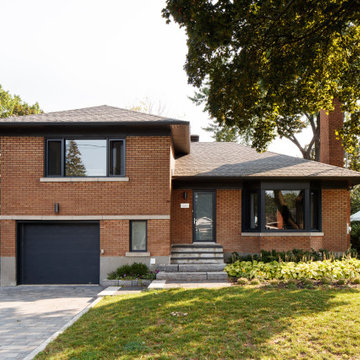
Пример оригинального дизайна: маленький, двухэтажный, кирпичный, оранжевый частный загородный дом в стиле ретро с двускатной крышей, крышей из гибкой черепицы, черной крышей и отделкой дранкой для на участке и в саду
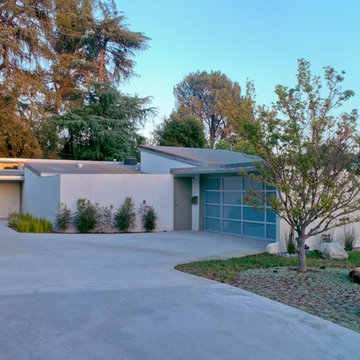
Стильный дизайн: одноэтажный, белый, маленький дом в стиле ретро с облицовкой из цементной штукатурки для на участке и в саду - последний тренд
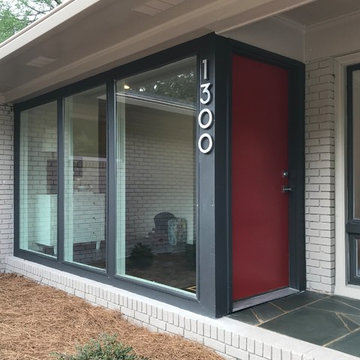
Allison Architecture bumped out the entry adding store-front windows and a red door.
Пример оригинального дизайна: маленький, стеклянный, серый частный загородный дом в стиле ретро для на участке и в саду
Пример оригинального дизайна: маленький, стеклянный, серый частный загородный дом в стиле ретро для на участке и в саду
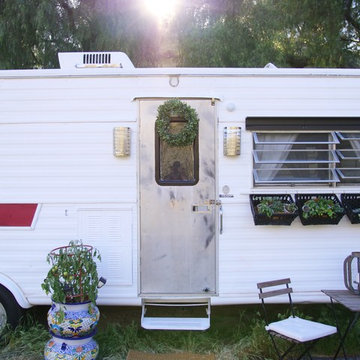
Vintage trailer, with black wood window eyebrows and sustainable flower boxes filled with a herb and veggie garden
На фото: маленький дом в стиле ретро для на участке и в саду
На фото: маленький дом в стиле ретро для на участке и в саду
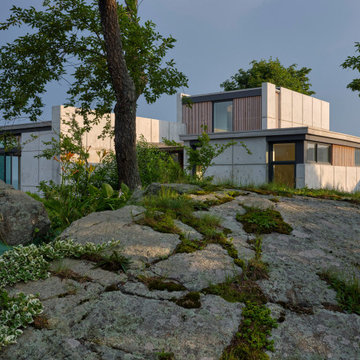
Devereux Beach House
Our client presented Flavin Architects with a unique challenge. On a site that previously hosted two houses, our client asked us to design a modestly sized house and separate art studio. Both structures reduce the height and bulk of the original buildings. The modern concrete house we designed is situated on the brow of a steep cliff overlooking Marblehead harbor. The concrete visually anchors the house to stone outcroppings on the property, and the low profile ensures the structure doesn’t conflict with the surround of traditional, gabled homes.
Three primary concrete walls run north to south in parallel, forming the structural walls of the home. The entry sequence is carefully considered. The front door is hidden from view from the street. An entry path leads to an intimate courtyard, from which the front door is first visible. Upon entering, the visitor gets the first glimpse of the sea, framed by a portal of cast-in-place concrete. The kitchen, living, and dining space have a soaring 10-foot ceiling creating an especially spacious sense of interiority. A cantilevered deck runs the length of the living room, with a solid railing providing privacy from beach below. Where the house grows from a single to a two-story structure, the concrete walls rise magisterially to the full height of the building. The exterior concrete walls are accented with zinc gutters and downspouts, and wooden Ipe slats which softly filter light through the windows.
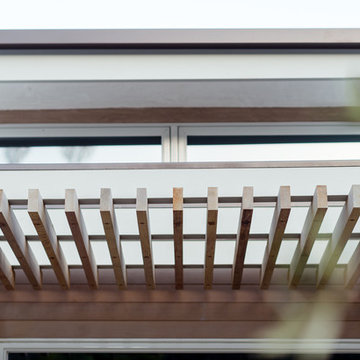
A light-washed cedar trellis is suspended from the existing structural beams to add depth, dimension and interest to the entry access.
photo: jimmy cheng photography
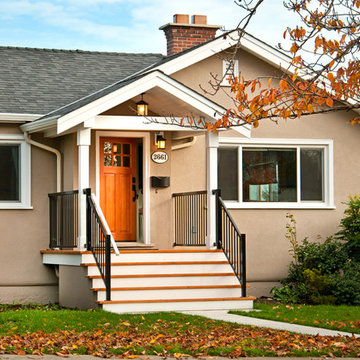
Leanna Rathkelly photo: A home built in the 1940s in Victoria, BC, gets an exterior renovation, including new stairway reconstruction and paint.
На фото: маленький, одноэтажный, бежевый дом в стиле ретро с облицовкой из цементной штукатурки для на участке и в саду с
На фото: маленький, одноэтажный, бежевый дом в стиле ретро с облицовкой из цементной штукатурки для на участке и в саду с
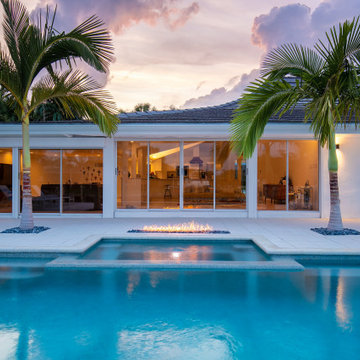
The Courtyard House, designed in 1964 by Sarasota School of Architecture's Jack West, is a Homes for Better Living Award winner, published in Architectural Record Houses of 1965. Known for it's simple materiality, open plan, and sweeping curving roof shape, the home had seen several renovations before the current owners came to us with a challenge: let us celebrate the spirit of the Courtyard House with a serene reflecting pool at the entry of the home.
The design strategy was to introduce several wall planes, perforated and screened with wood-look aluminum battens, that gradually reveal the home and provide a neutral base for the strong, sweeping curved form of the existing roof.
The introduction of the wall planes allowed for a subtle reorganization of the entry sequence, and a unique opportunity to experience the reflecting pool with a sense of privacy.
A new pool and terrace with integrated fire feature look over the beautiful Dolphin Waterway, and provide for a relaxing evening for the family, or a backdrop for a large gathering.
Winner of 2020 SRQ Magazine Home of the Year Platinum aware for Best Remodel/Renovation and Gold award for Band Best Landscape Design.
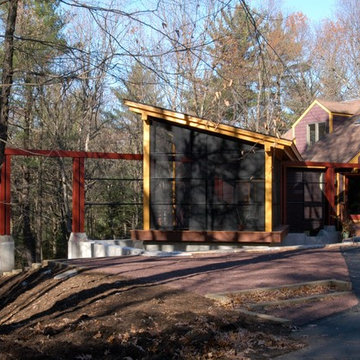
A dining pavilion that floats in the water on the city side of the house and floats in air on the rural side of the house. There is waterfall that runs under the house connecting the orthogonal pond on the city side with the free form pond on the rural side.
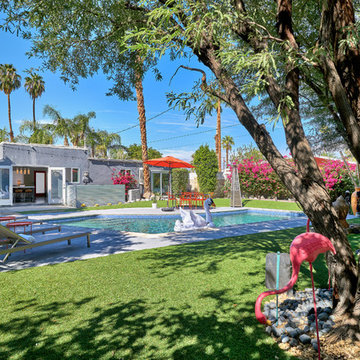
Robert D. Gentry
Пример оригинального дизайна: маленький, одноэтажный, кирпичный, серый частный загородный дом в стиле ретро с плоской крышей для на участке и в саду
Пример оригинального дизайна: маленький, одноэтажный, кирпичный, серый частный загородный дом в стиле ретро с плоской крышей для на участке и в саду
Красивые маленькие дома в стиле ретро для на участке и в саду – 456 фото фасадов
8