Красивые маленькие дома в стиле неоклассика (современная классика) для на участке и в саду – 1 077 фото фасадов
Сортировать:
Бюджет
Сортировать:Популярное за сегодня
141 - 160 из 1 077 фото
1 из 3
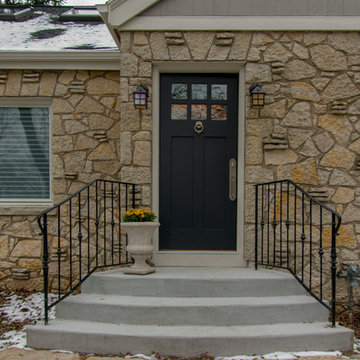
Kowalske Kitchen & Bath transformed this 1940s Delafield cape cod into a stunning home full of charm. We worked with the homeowner from concept through completion, ensuring every detail of the interior and exterior was perfect!
The goal was to restore the historic beauty of this home. Interior renovations included the kitchen, two full bathrooms, and cosmetic updates to the bedrooms and breezeway. We added character with glass interior door knobs, three-panel doors, mouldings, etched custom lighting and refinishing the original hardwood floors.
The center of this home is the incredible kitchen. The original space had soffits, outdated cabinets, laminate counters and was closed off from the dining room with a peninsula. The new space was opened into the dining room to allow for an island with more counter space and seating. The highlights include quartzite counters, a farmhouse sink, a subway tile backsplash, custom inset cabinets, mullion glass doors and beadboard wainscoting.
The two full bathrooms are full of character – carrara marble basketweave flooring, beadboard, custom cabinetry, quartzite counters and custom lighting. The walk-in showers feature subway tile, Kohler fixtures and custom glass doors.
The exterior of the home was updated to give it an authentic European cottage feel. We gave the garage a new look with carriage style custom doors to match the new trim and siding. We also updated the exterior doors and added a set of french doors near the deck. Other updates included new front steps, decking, lannon stone pathway, custom lighting and ornate iron railings.
This Nagawicka Lake home will be enjoyed by the family for many years.
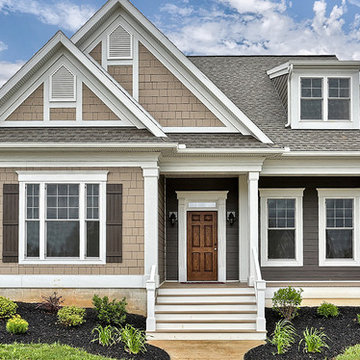
This charming 1-story home offers an floor plan, inviting front porch with decorative posts, a 2-car rear-entry garage with mudroom, and a convenient flex space room with an elegant coffered ceiling at the front of the home. With lofty 10' ceilings throughout, attractive hardwood flooring in the Foyer, Living Room, Kitchen, and Dining Room, and plenty of windows for natural lighting, this home has an elegant and spacious feel. The large Living Room includes a cozy gas fireplace with stone surround, flanked by windows, and is open to the Dining Room and Kitchen. The open Kitchen includes Cambria quartz counter tops with tile backsplash, a large raised breakfast bar open to the Dining Room and Living Room, stainless steel appliances, and a pantry. The adjacent Dining Room provides sliding glass door access to the patio. Tucked away in the back corner of the home, the Owner’s Suite with painted truncated ceiling includes an oversized closet and a private bathroom with a 5' tile shower, cultured marble double vanity top, and Dura Ceramic flooring. Above the Living Room is a convenient unfinished storage area, accessible by stairs
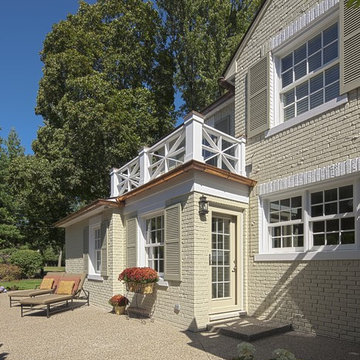
The unique design challenge in this early 20th century Georgian Colonial was the complete disconnect of the kitchen to the rest of the home. In order to enter the kitchen, you were required to walk through a formal space. The homeowners wanted to connect the kitchen and garage through an informal area, which resulted in building an addition off the rear of the garage. This new space integrated a laundry room, mudroom and informal entry into the re-designed kitchen. Additionally, 25” was taken out of the oversized formal dining room and added to the kitchen. This gave the extra room necessary to make significant changes to the layout and traffic pattern in the kitchen.
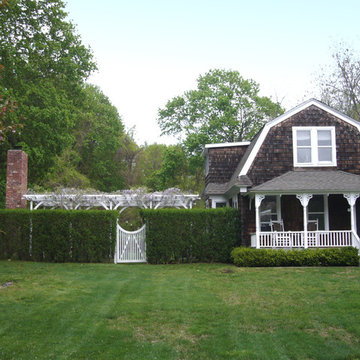
Свежая идея для дизайна: маленький, деревянный дом в стиле неоклассика (современная классика) с мансардной крышей для на участке и в саду - отличное фото интерьера

This project started as a cramped cape with little character and extreme water damage, but over the course of several months, it was transformed into a striking modern home with all the bells and whistles. Being just a short walk from Mackworth Island, the homeowner wanted to capitalize on the excellent location, so everything on the exterior and interior was replaced and upgraded. Walls were torn down on the first floor to make the kitchen, dining, and living areas more open to one another. A large dormer was added to the entire back of the house to increase the ceiling height in both bedrooms and create a more functional space. The completed home marries great function and design with efficiency and adds a little boldness to the neighborhood. Design by Tyler Karu Design + Interiors. Photography by Erin Little.
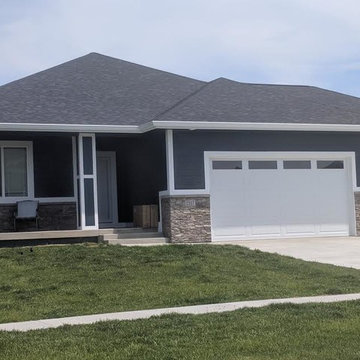
New 6" white gutters and 3"x4" downspouts.
На фото: одноэтажный, маленький, деревянный, синий частный загородный дом в стиле неоклассика (современная классика) с вальмовой крышей и крышей из гибкой черепицы для на участке и в саду с
На фото: одноэтажный, маленький, деревянный, синий частный загородный дом в стиле неоклассика (современная классика) с вальмовой крышей и крышей из гибкой черепицы для на участке и в саду с
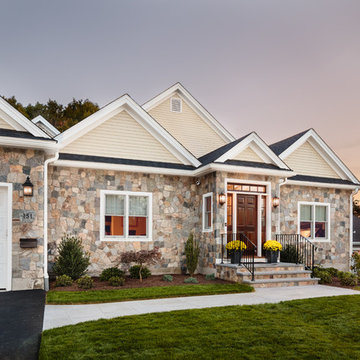
Roberto Farren Photography
Источник вдохновения для домашнего уюта: маленький, одноэтажный, бежевый дом в стиле неоклассика (современная классика) с облицовкой из камня и двускатной крышей для на участке и в саду
Источник вдохновения для домашнего уюта: маленький, одноэтажный, бежевый дом в стиле неоклассика (современная классика) с облицовкой из камня и двускатной крышей для на участке и в саду
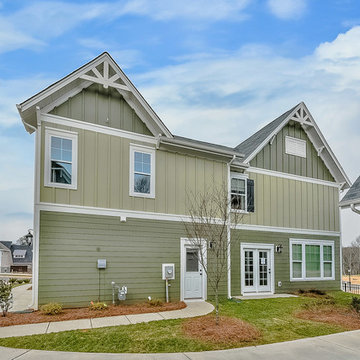
Introducing the Courtyard Collection at Sonoma, located near Ballantyne in Charlotte. These 51 single-family homes are situated with a unique twist, and are ideal for people looking for the lifestyle of a townhouse or condo, without shared walls. Lawn maintenance is included! All homes include kitchens with granite counters and stainless steel appliances, plus attached 2-car garages. Our 3 model homes are open daily! Schools are Elon Park Elementary, Community House Middle, Ardrey Kell High. The Hanna is a 2-story home which has everything you need on the first floor, including a Kitchen with an island and separate pantry, open Family/Dining room with an optional Fireplace, and the laundry room tucked away. Upstairs is a spacious Owner's Suite with large walk-in closet, double sinks, garden tub and separate large shower. You may change this to include a large tiled walk-in shower with bench seat and separate linen closet. There are also 3 secondary bedrooms with a full bath with double sinks.
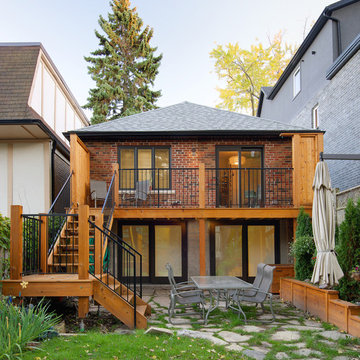
Andrew Snow Photography
Свежая идея для дизайна: маленький, одноэтажный, кирпичный, красный дом в стиле неоклассика (современная классика) с двускатной крышей для на участке и в саду - отличное фото интерьера
Свежая идея для дизайна: маленький, одноэтажный, кирпичный, красный дом в стиле неоклассика (современная классика) с двускатной крышей для на участке и в саду - отличное фото интерьера
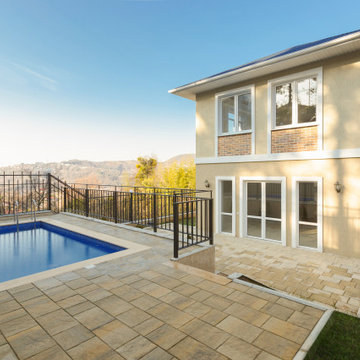
Пример оригинального дизайна: маленький, трехэтажный, кирпичный, бежевый частный загородный дом в стиле неоклассика (современная классика) с вальмовой крышей, металлической крышей и серой крышей для на участке и в саду
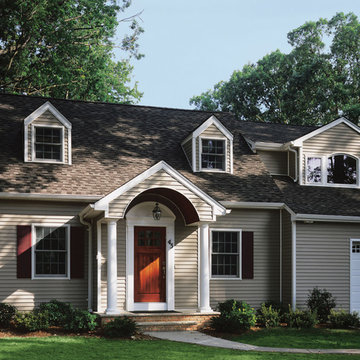
Primary Product: CertainTeed Encore™ Vinyl Siding
Color: Savannah Wicker
Стильный дизайн: маленький, двухэтажный, бежевый дом в стиле неоклассика (современная классика) с облицовкой из винила для на участке и в саду - последний тренд
Стильный дизайн: маленький, двухэтажный, бежевый дом в стиле неоклассика (современная классика) с облицовкой из винила для на участке и в саду - последний тренд
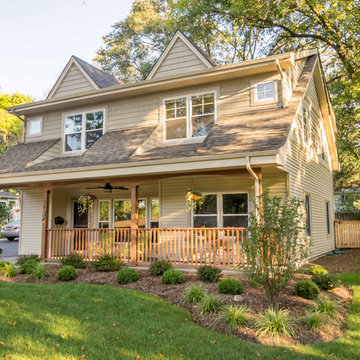
This home had a total makeover with a second floor addition and a complete interior remodel. A large front porch was added, with large windows and dormers at the second floor.
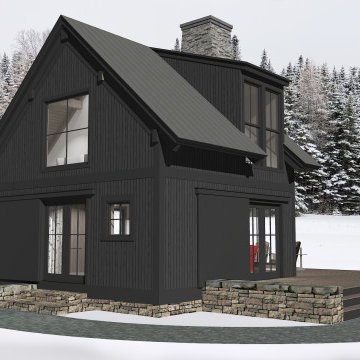
Entry view of a compact ski cabin.
На фото: маленький, двухэтажный, деревянный, черный частный загородный дом в стиле неоклассика (современная классика) с двускатной крышей и металлической крышей для на участке и в саду с
На фото: маленький, двухэтажный, деревянный, черный частный загородный дом в стиле неоклассика (современная классика) с двускатной крышей и металлической крышей для на участке и в саду с
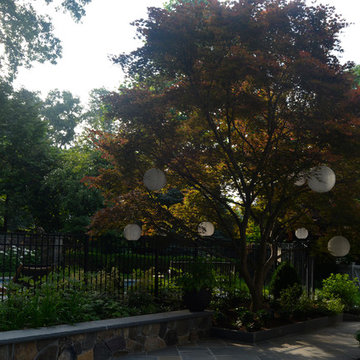
Solar lights hung in a mature Japanese maple that is the centerpiece of the new garden.
Источник вдохновения для домашнего уюта: маленький дом в стиле неоклассика (современная классика) для на участке и в саду
Источник вдохновения для домашнего уюта: маленький дом в стиле неоклассика (современная классика) для на участке и в саду
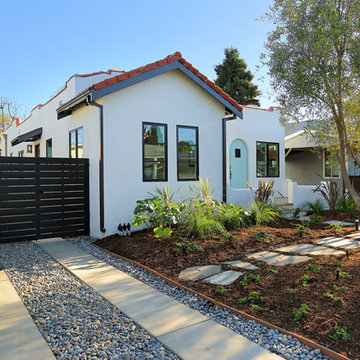
На фото: маленький, одноэтажный, белый частный загородный дом в стиле неоклассика (современная классика) с облицовкой из цементной штукатурки, двускатной крышей и черепичной крышей для на участке и в саду с

Exterior view with large deck. Materials are fire resistant for high fire hazard zones.
Turn key solution and move-in ready from the factory! Built as a prefab modular unit and shipped to the building site. Placed on a permanent foundation and hooked up to utilities on site.
Use as an ADU, primary dwelling, office space or guesthouse
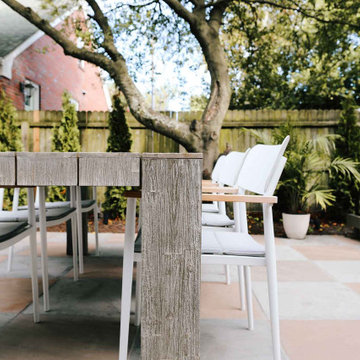
На фото: маленький, кирпичный, коричневый дом в стиле неоклассика (современная классика) для на участке и в саду
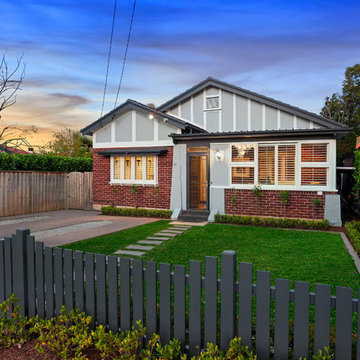
The classic period charm of this Californian bungalow has been enhanced by smart renovations and interior design where character, style, space and light come together with great success. Embraces spacious living and in/outdoor entertaining.
- Flowing layout features high ceilings, timber floors and classic details
- Light filled open design
- Fold-out doors open seamlessly to a sheltered dining patio
- Modern breakfast bar kitchen that overlooks the backyard
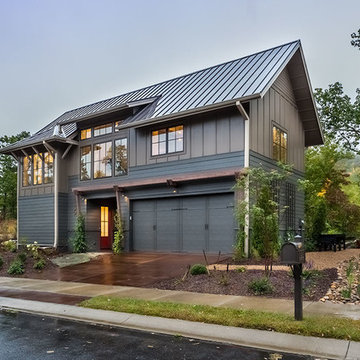
Rebecca Lehde, Inspiro 8 Studios
Источник вдохновения для домашнего уюта: маленький, двухэтажный, серый дом в стиле неоклассика (современная классика) с облицовкой из ЦСП и двускатной крышей для на участке и в саду
Источник вдохновения для домашнего уюта: маленький, двухэтажный, серый дом в стиле неоклассика (современная классика) с облицовкой из ЦСП и двускатной крышей для на участке и в саду
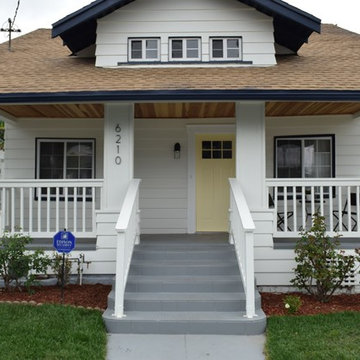
Источник вдохновения для домашнего уюта: маленький, двухэтажный, белый частный загородный дом в стиле неоклассика (современная классика) с двускатной крышей и крышей из гибкой черепицы для на участке и в саду
Красивые маленькие дома в стиле неоклассика (современная классика) для на участке и в саду – 1 077 фото фасадов
8