Красивые маленькие дома в стиле кантри для на участке и в саду – 2 351 фото фасадов
Сортировать:
Бюджет
Сортировать:Популярное за сегодня
101 - 120 из 2 351 фото
1 из 3
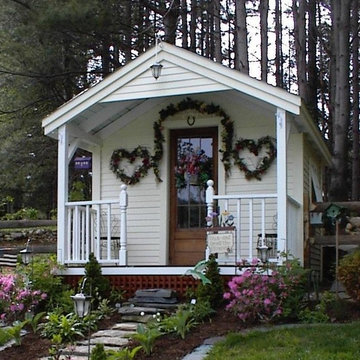
Via our website ~ "The Gibraltar Cabin is a clever little cabin design that includes a porch, an interior space and a very attractive eye-catching barrel arch at the entrance. The single door is complimented by an additional five foot wide double door on the gable end. The elegant country charm is achieved with the large barn sash windows and rustic board and batten siding and is protected by a green corrugated metal roof.
The post and beam frame makes this cabin a strong backyard out-building. A sturdy interior work bench has also been included. This rugged and attractive design is beautiful from the front view. This versatile cabin design can be configured for many uses. It will make a perfect cabin, tiny house, getaway retreat, art studio, home office, garden or potting shed, kids playhouse, a pool house. Fitted with large double doors, the Gibraltar Cabin is very capable of handling all your storage needs and will compliment your outdoor living space.
Any of our buildings can be customized to fit all of your needs. We offer insulation, plumbing and electrical packages; alternative choices for roofing, siding, flooring, windows, and doors; and other custom options such as built-in storage, decorative arches, cupolas, painting, staining, and flower boxes."
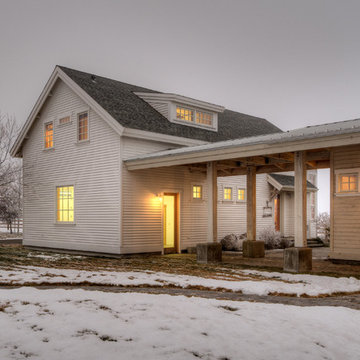
Covered entry to garage and guest house. Photography by Lucas Henning.
Источник вдохновения для домашнего уюта: маленький, двухэтажный, деревянный, бежевый частный загородный дом в стиле кантри с двускатной крышей и крышей из гибкой черепицы для на участке и в саду
Источник вдохновения для домашнего уюта: маленький, двухэтажный, деревянный, бежевый частный загородный дом в стиле кантри с двускатной крышей и крышей из гибкой черепицы для на участке и в саду
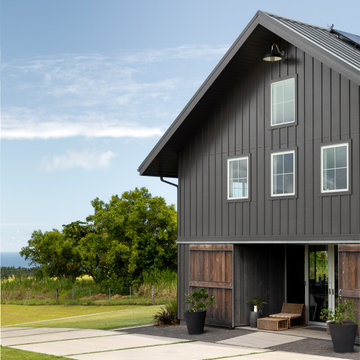
Ryan Siphers
На фото: маленький, двухэтажный, деревянный, серый частный загородный дом в стиле кантри с двускатной крышей и металлической крышей для на участке и в саду с
На фото: маленький, двухэтажный, деревянный, серый частный загородный дом в стиле кантри с двускатной крышей и металлической крышей для на участке и в саду с
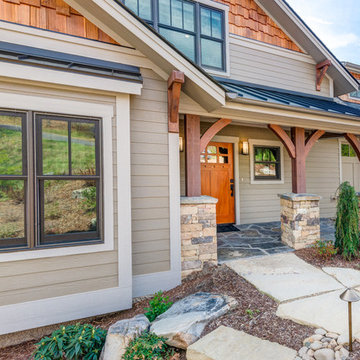
Идея дизайна: маленький, бежевый частный загородный дом в стиле кантри с разными уровнями, облицовкой из винила, двускатной крышей и крышей из гибкой черепицы для на участке и в саду
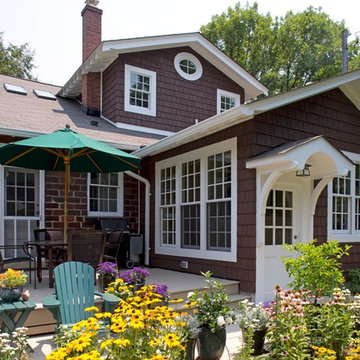
Свежая идея для дизайна: маленький, коричневый дом в стиле кантри для на участке и в саду - отличное фото интерьера
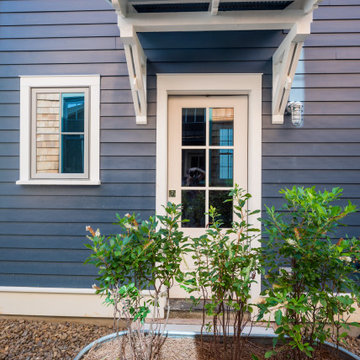
This custom urban infill farmhouse allows its owners to take advantage of a prime location while enjoying a peaceful setting and minimal maintenance. At just 862 sq ft, this thoughtfully designed 2 bed/ 2 bath home feels spacious with an open layout and 10' ceilings downstairs. The 8' deep front porch and gorgeous details throughout make this a tiny dream house.
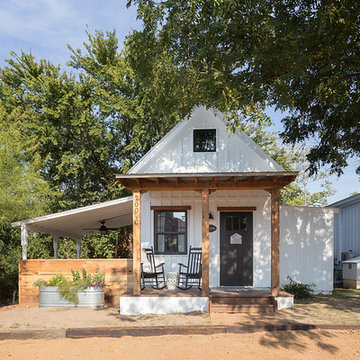
Источник вдохновения для домашнего уюта: маленький, одноэтажный, деревянный, белый частный загородный дом в стиле кантри с металлической крышей для на участке и в саду

This picture gives you an idea how the garage, main house, and ADU are arranged on the property. Our goal was to minimize the impact to the backyard, maximize privacy of each living space from one another, maximize light for each building, etc. One way in which we were able to accomplish that was building the ADU slab on grade to keep it as low to the ground as possible and minimize it's solar footprint on the property. Cutting up the roof not only made it more interesting from the house above but also helped with solar footprint. The garage was reduced in length by about 8' to accommodate the ADU. A separate laundry is located just inside the back man-door to the garage for the ADU and for easy washing of outdoor gear.
Anna Campbell Photography
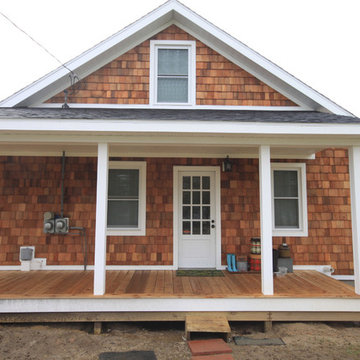
The wrap around deck makes each side of the house feel cozy and approachable.
Идея дизайна: маленький, одноэтажный, деревянный дом в стиле кантри для на участке и в саду
Идея дизайна: маленький, одноэтажный, деревянный дом в стиле кантри для на участке и в саду
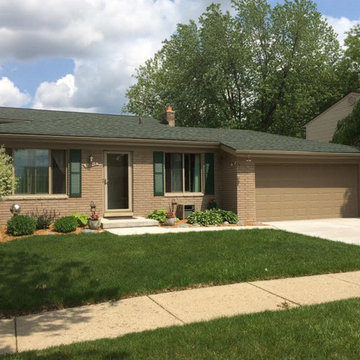
In Michigan, you need a painter who can handle carpentry as almost every house we paint has some rotten wood!
Источник вдохновения для домашнего уюта: маленький, одноэтажный, кирпичный, коричневый дом в стиле кантри с двускатной крышей для на участке и в саду
Источник вдохновения для домашнего уюта: маленький, одноэтажный, кирпичный, коричневый дом в стиле кантри с двускатной крышей для на участке и в саду

The gorgeous Front View of The Catilina. View House Plan THD-5289: https://www.thehousedesigners.com/plan/catilina-1013-5289/
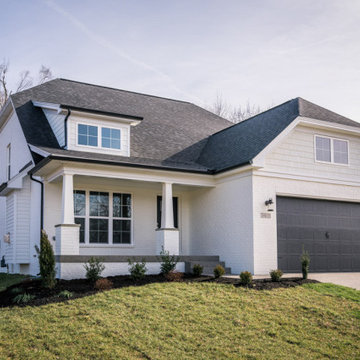
Идея дизайна: маленький, двухэтажный, белый частный загородный дом в стиле кантри с облицовкой из крашеного кирпича и крышей из гибкой черепицы для на участке и в саду
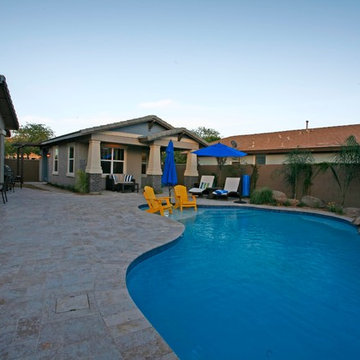
Jonson
На фото: маленький, одноэтажный, бежевый дом в стиле кантри с облицовкой из цементной штукатурки и двускатной крышей для на участке и в саду с
На фото: маленький, одноэтажный, бежевый дом в стиле кантри с облицовкой из цементной штукатурки и двускатной крышей для на участке и в саду с
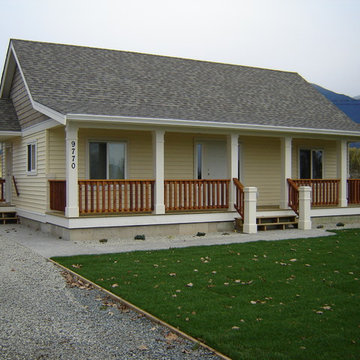
Пример оригинального дизайна: маленький, одноэтажный, желтый частный загородный дом в стиле кантри с облицовкой из винила, двускатной крышей и крышей из гибкой черепицы для на участке и в саду
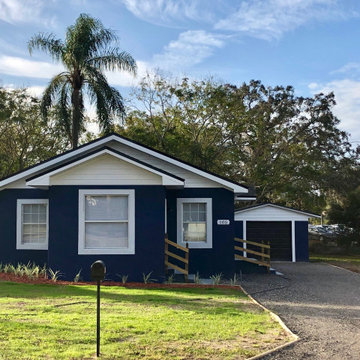
This 2 bed 1 bath home was remodeled from top to bottom! We updated the floors, painted the whole interior a rich warm gray color and installed rustic wood tile flooring throughout. We worked on the kitchen layout quiet a lot because of it's small size, we opted for a large island but left enough room for a small dining table in the kitchen. We installed 36" upper cabinets with 3" crown molding to give the kitchen some height. We also wanted to bring in some of the Farmhouse style, so we installed subway backsplash with black grout. The only bathroom in the house is very small, but we made the most of the space by installing some cool tile all of the way to the ceiling. We then gave the space as much storage as we could with a custom vanity with beautiful granite and a large mirrored medicine cabinet. On the outside, we wanted the home to have some charm so we opted for a nice dark blue exterior color with white trim.
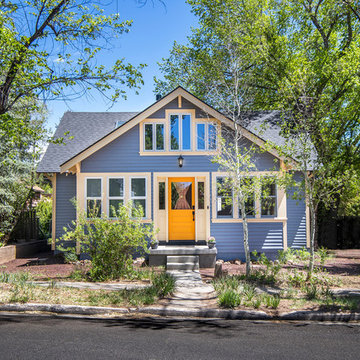
Nick Laessig
На фото: маленький, двухэтажный, деревянный, синий частный загородный дом в стиле кантри с двускатной крышей и крышей из гибкой черепицы для на участке и в саду
На фото: маленький, двухэтажный, деревянный, синий частный загородный дом в стиле кантри с двускатной крышей и крышей из гибкой черепицы для на участке и в саду
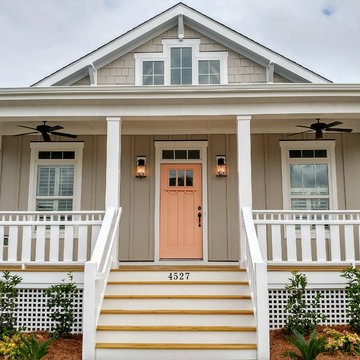
Mark Ballard
На фото: маленький, одноэтажный, серый частный загородный дом в стиле кантри с облицовкой из ЦСП, двускатной крышей и крышей из гибкой черепицы для на участке и в саду с
На фото: маленький, одноэтажный, серый частный загородный дом в стиле кантри с облицовкой из ЦСП, двускатной крышей и крышей из гибкой черепицы для на участке и в саду с
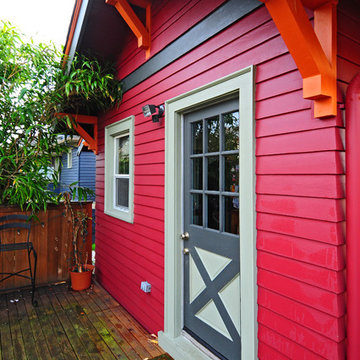
Идея дизайна: маленький, одноэтажный, деревянный, красный дом в стиле кантри для на участке и в саду
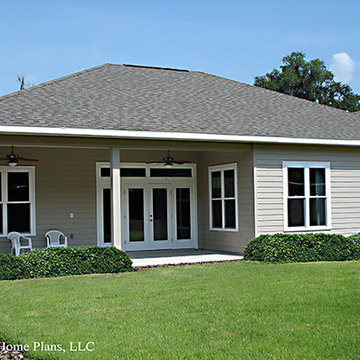
©Energy Smart Home Plans, GW Robinson Homes
Пример оригинального дизайна: маленький, одноэтажный, бежевый дом в стиле кантри с облицовкой из винила для на участке и в саду
Пример оригинального дизайна: маленький, одноэтажный, бежевый дом в стиле кантри с облицовкой из винила для на участке и в саду

We expanded the attic of a historic row house to include the owner's suite. The addition involved raising the rear portion of roof behind the current peak to provide a full-height bedroom. The street-facing sloped roof and dormer were left intact to ensure the addition would not mar the historic facade by being visible to passers-by. We adapted the front dormer into a sweet and novel bathroom.
Красивые маленькие дома в стиле кантри для на участке и в саду – 2 351 фото фасадов
6