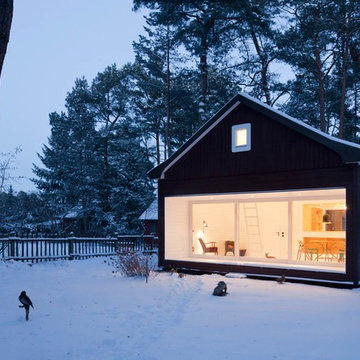Красивые маленькие дома в современном стиле для на участке и в саду – 5 559 фото фасадов
Сортировать:
Бюджет
Сортировать:Популярное за сегодня
201 - 220 из 5 559 фото
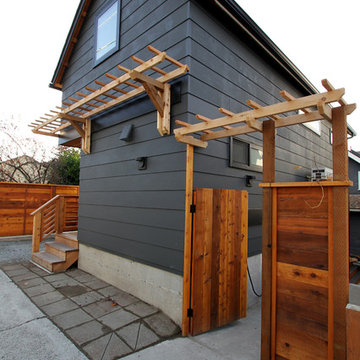
While the cottage sits on the alley, it still manages to be welcoming and private, as well as provide easy access to the main house along the side.
На фото: маленький, трехэтажный, серый частный загородный дом в современном стиле с облицовкой из ЦСП для на участке и в саду с
На фото: маленький, трехэтажный, серый частный загородный дом в современном стиле с облицовкой из ЦСП для на участке и в саду с

Richard Chivers www.richard chivers photography
A project in Chichester city centre to extend and improve the living and bedroom space of an end of terrace home in the conservation area.
The attic conversion has been upgraded creating a master bedroom with ensuite bathroom. A new kitchen is housed inside the single storey extension, with zinc cladding and responsive skylights
The brick and flint boundary wall has been sensitively restored and enhances the contemporary feel of the extension.
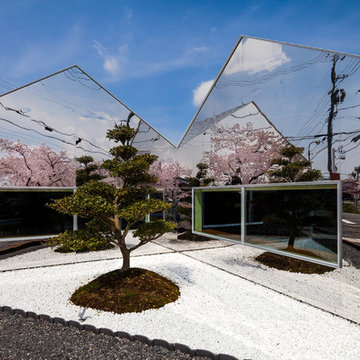
Shigetomo Mizuno
Идея дизайна: маленький дом в современном стиле для на участке и в саду
Идея дизайна: маленький дом в современном стиле для на участке и в саду
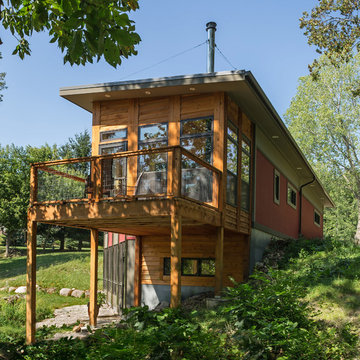
Edmunds Studios Photography.
A view of the elevated 3-season room.
Пример оригинального дизайна: двухэтажный, маленький, красный частный загородный дом в современном стиле с комбинированной облицовкой и односкатной крышей для на участке и в саду
Пример оригинального дизайна: двухэтажный, маленький, красный частный загородный дом в современном стиле с комбинированной облицовкой и односкатной крышей для на участке и в саду
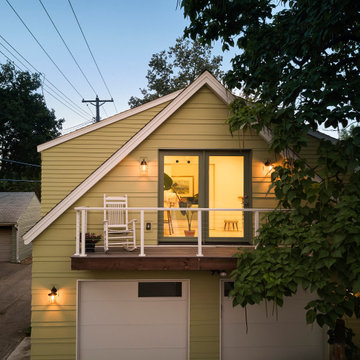
The Alley Cat ADU serves two young professionals who live there during the warm months while renting out their primary residence. In the winter, they rent out both their primary residence and their ADU while they live abroad.
The clients’ love for plants guided much of the design, including the large Catalpa tree in their yard. The ADU takes advantage of the extensive tree canopy by tucking the deck, which also serves as the 2nd level entry, underneath the branches. We paid special attention to the exterior form so that the Catalpa tree appears to envelop the ADU. Gardening is also important to the homeowners, so the ADU was carefully located on the site to maintain as much backyard space as possible.
Numerous windows and skylights create a sunlit space for the homeowners’ numerous house plants. The plants, natural light, and compact size create a cozy space full of nooks to relax in.
The kitchen, although compact, has a full-size refrigerator, dishwasher, and stove top. A creative touch is the picture-framed kitchen window, which is a continuation of the butcher block counter. To maximize the efficiency of the small space, their cat’s litterbox is cleverly tucked away into a cabinet with a cat-sized hole.
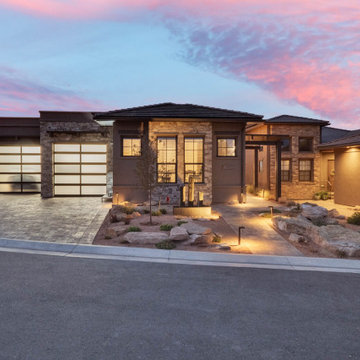
This Elevation projects a degree of privacy as the front door is not visible directly in the front of the house. The Front Porch and Entry are on the side of the house. The pergola on the right leads to the front door.
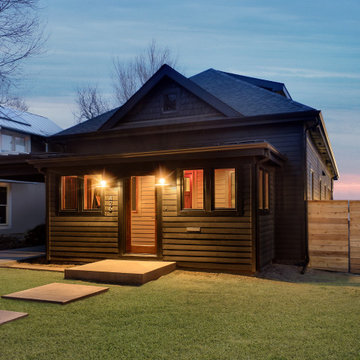
Идея дизайна: маленький, трехэтажный, черный частный загородный дом в современном стиле с облицовкой из ЦСП, вальмовой крышей и крышей из смешанных материалов для на участке и в саду
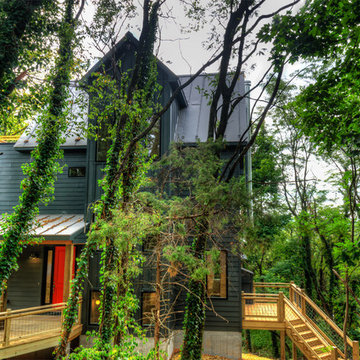
Contemporary home built on an infill lot in downtown Harrisonburg. The goal of saving as many trees as possible led to the creation of a bridge to the front door. This not only allowed for saving trees, but also created a reduction is site development costs.
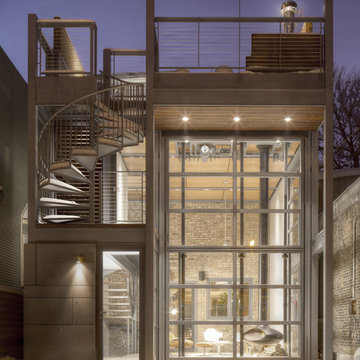
A unique design element is an operable 17ft glass hangar door at the rear of the addition that can be opened to create a continuous interior-exterior space. Evan Thomas Photography
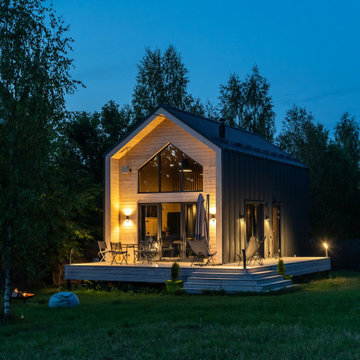
Свежая идея для дизайна: маленький дом в современном стиле для на участке и в саду - отличное фото интерьера
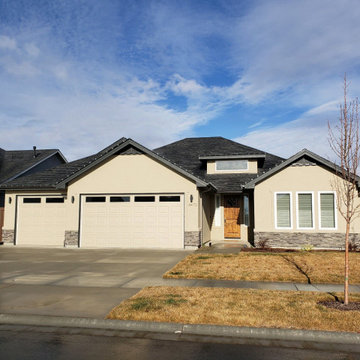
На фото: маленький, двухэтажный, бежевый частный загородный дом в современном стиле с облицовкой из цементной штукатурки, вальмовой крышей и крышей из гибкой черепицы для на участке и в саду
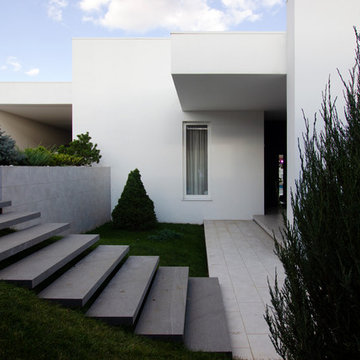
Свежая идея для дизайна: маленький, одноэтажный, белый частный загородный дом в современном стиле с облицовкой из цементной штукатурки, плоской крышей и крышей из смешанных материалов для на участке и в саду - отличное фото интерьера
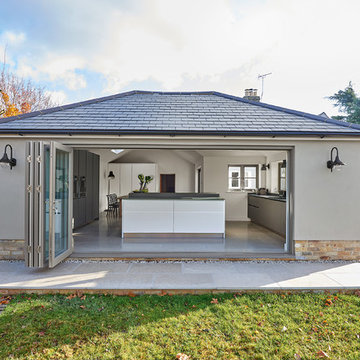
Пример оригинального дизайна: маленький, одноэтажный, серый частный загородный дом в современном стиле с комбинированной облицовкой и вальмовой крышей для на участке и в саду
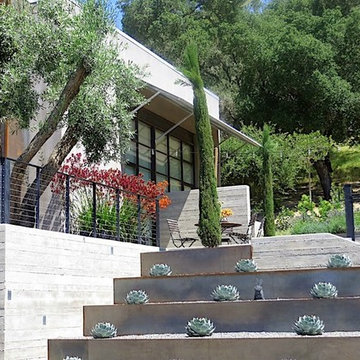
Terraced steel plate steps up with the entry stairs. Old olive trees create shade at the outdoor dining in front of a steel plate fireplace.
Идея дизайна: маленький, одноэтажный, серый дом в современном стиле с облицовкой из цементной штукатурки и плоской крышей для на участке и в саду
Идея дизайна: маленький, одноэтажный, серый дом в современном стиле с облицовкой из цементной штукатурки и плоской крышей для на участке и в саду
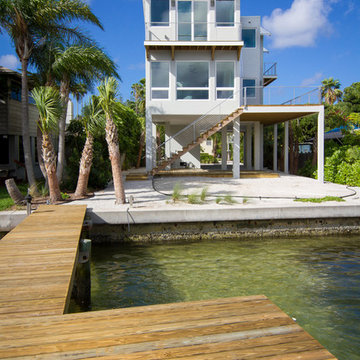
Our latest project, Fish Camp, on Longboat Key, FL. This home was designed around tight zoning restrictions while meeting the FEMA V-zone requirement. It is registered with LEED and is expected to be Platinum certified. It is rated EnergyStar v. 3.1 with a HERS index of 50. The design is a modern take on the Key West vernacular so as to keep with the neighboring historic homes in the area. Ryan Gamma Photography
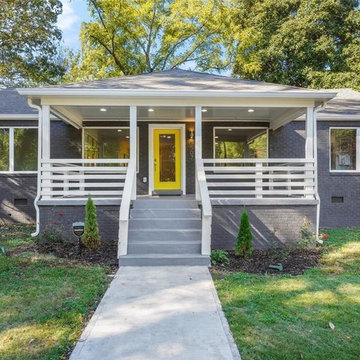
На фото: маленький, одноэтажный, кирпичный, серый частный загородный дом в современном стиле с вальмовой крышей и крышей из гибкой черепицы для на участке и в саду
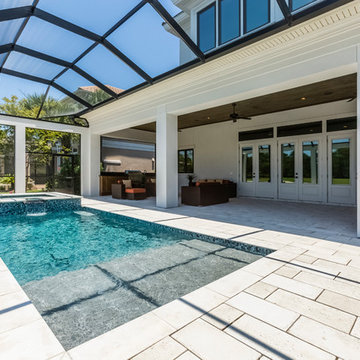
Стильный дизайн: маленький дом в современном стиле для на участке и в саду - последний тренд
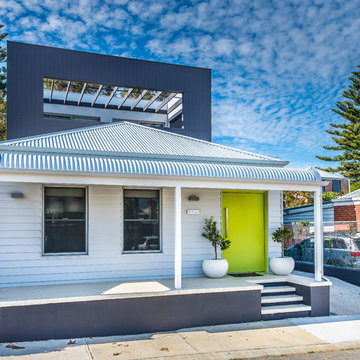
На фото: маленький, двухэтажный, белый дом в современном стиле для на участке и в саду
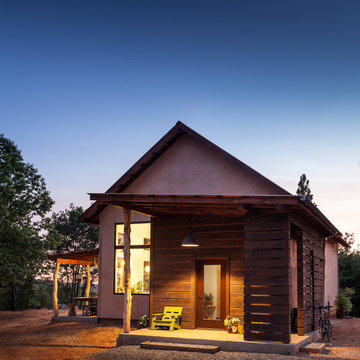
Kat Alves Photography
Источник вдохновения для домашнего уюта: маленький, двухэтажный дом в современном стиле с комбинированной облицовкой для на участке и в саду
Источник вдохновения для домашнего уюта: маленький, двухэтажный дом в современном стиле с комбинированной облицовкой для на участке и в саду
Красивые маленькие дома в современном стиле для на участке и в саду – 5 559 фото фасадов
11
