Красивые маленькие дома с облицовкой из ЦСП для на участке и в саду – 2 013 фото фасадов
Сортировать:
Бюджет
Сортировать:Популярное за сегодня
61 - 80 из 2 013 фото
1 из 3
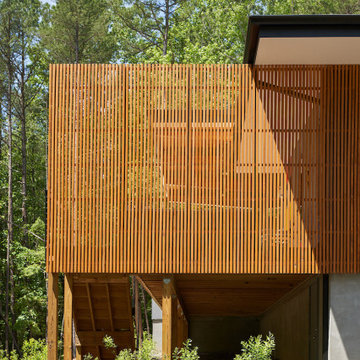
A detail of the cypress screen on the street side elevation. This gives the house the privacy the owners craved. Photo by Keith Isaacs.
Источник вдохновения для домашнего уюта: маленький, одноэтажный, серый частный загородный дом в стиле ретро с облицовкой из ЦСП, плоской крышей и зеленой крышей для на участке и в саду
Источник вдохновения для домашнего уюта: маленький, одноэтажный, серый частный загородный дом в стиле ретро с облицовкой из ЦСП, плоской крышей и зеленой крышей для на участке и в саду
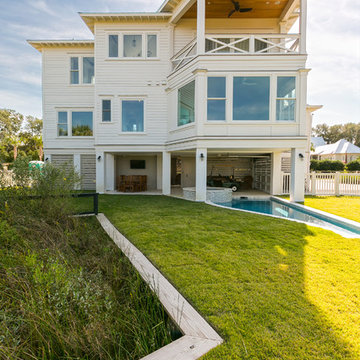
Rear of two story craftsman coastal cottage home built in 2016 by Sea Island Builders. White hardie exterior with Anderson impact windows and metal roof. Pool that extends under the home with living area underneath.
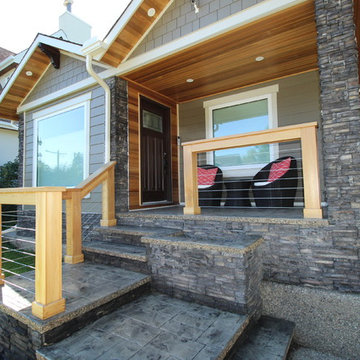
Свежая идея для дизайна: маленький, одноэтажный, бежевый дом в классическом стиле с облицовкой из ЦСП и двускатной крышей для на участке и в саду - отличное фото интерьера
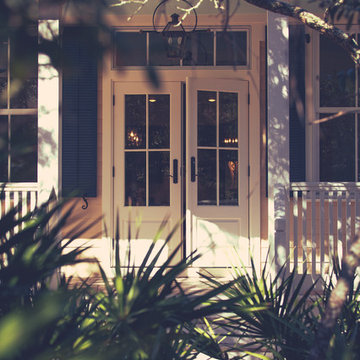
Eric Marcus
На фото: маленький, одноэтажный, желтый дом в морском стиле с облицовкой из ЦСП и двускатной крышей для на участке и в саду
На фото: маленький, одноэтажный, желтый дом в морском стиле с облицовкой из ЦСП и двускатной крышей для на участке и в саду
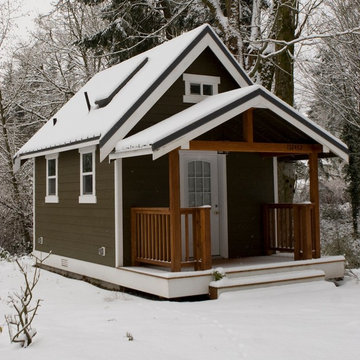
Стильный дизайн: маленький, двухэтажный, серый частный загородный дом в стиле кантри с облицовкой из ЦСП, двускатной крышей и крышей из гибкой черепицы для на участке и в саду - последний тренд
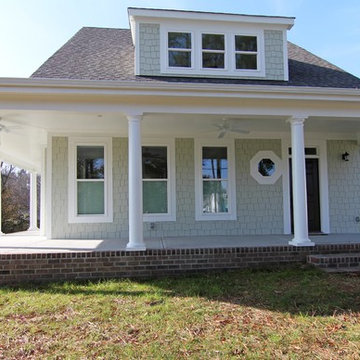
This version of the McCoy is 2070 sq ft with a wrap around front porch and craftsman style exterior and arts and crafts interior. White columns line the front porch. Shake siding gives texture to the small footprint house plan.

Стильный дизайн: маленький, одноэтажный, белый частный загородный дом в стиле кантри с облицовкой из ЦСП, двускатной крышей, металлической крышей, черной крышей и отделкой доской с нащельником для на участке и в саду - последний тренд
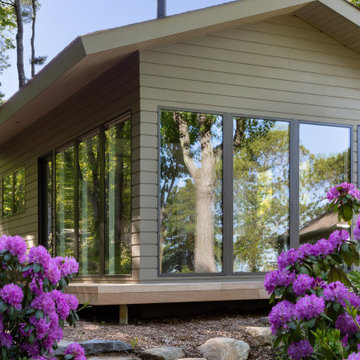
The challenge was to create a modern, minimalist structure that did not interfere with the natural setting but rather seemed nestled in and part of the landscape while blurring the lines between interior and exterior spaces.
Special Features and Details:
• wood floor, ceiling and exterior deck all run in the same direction drawing the eye toward the water view below
• valence encompassing the living space aligns with the face of the loft floor and conceals window shades and uplighting.
• pocket doors are flush with the ceiling adding to the feeling of one room flowing into the other when the doors are open
• ample storage tucks into the walls unobtrusively
• baseboards are set in, flush with the walls separated by a channel detail.
• deck appears to float, creating a sense of weightlessness. This detail repeats at the bedside tables and bathroom vanity
• obscured glass window in shower provides light and privacy

На фото: маленький, двухэтажный, зеленый таунхаус в классическом стиле с облицовкой из ЦСП, двускатной крышей и крышей из гибкой черепицы для на участке и в саду с

a plywood panel marks the new side entry vestibule, accessed from the driveway and framed by bold wide horizontal black siding at the new addition
Источник вдохновения для домашнего уюта: маленький, двухэтажный, черный частный загородный дом в стиле модернизм с облицовкой из ЦСП, плоской крышей и крышей из смешанных материалов для на участке и в саду
Источник вдохновения для домашнего уюта: маленький, двухэтажный, черный частный загородный дом в стиле модернизм с облицовкой из ЦСП, плоской крышей и крышей из смешанных материалов для на участке и в саду
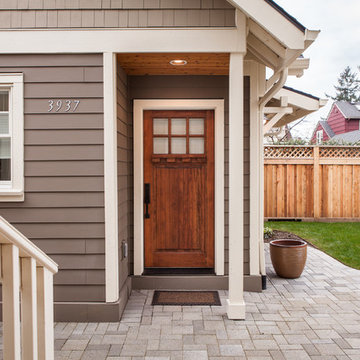
One of the client's design goals was to have this ADU separate from the main house but with easy access. We aligned the back door of the main home with the entry door to the ADU for a direct/easy access path back and forth. We decided to repeat certain elements of the main home in the ADU i.e. matching the front door to the main house.
Anna Campbell Photography
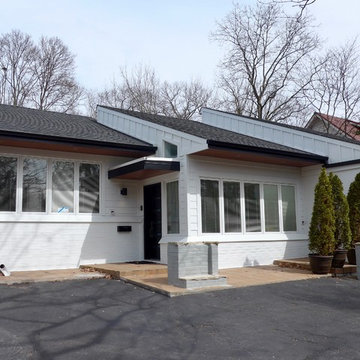
James Hardie HZ5 Panel and Lap Siding with ColorPlus Technology, Longboard textured panels in Light National Walnut to the overhangs on all roof line perimeter, aluminum Gutters in Black and ProVia Doors.
Shingle Roofing: new architectural roofing shingles by GAF Ultra HD, color Charcoal.
Flat Roof: new modified bitumen roofing system finished with Silver Oxide coating.

Our client wished to expand the front porch to reach the length of the house in addition to a full exterior renovation including siding and new windows. The porch previously was limited to a small roof centered over the front door. We entirely redesigned the space to include wide stairs, a bluestone walkway and a porch with space for chairs, sofa and side tables.
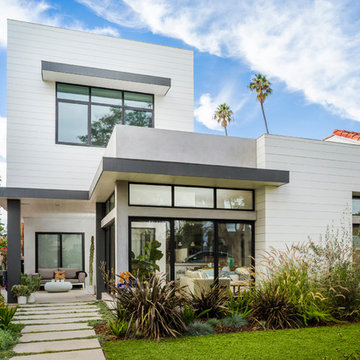
Front View
Photographer: Rick Ueda
Свежая идея для дизайна: маленький, двухэтажный, белый дом в современном стиле с облицовкой из ЦСП и плоской крышей для на участке и в саду - отличное фото интерьера
Свежая идея для дизайна: маленький, двухэтажный, белый дом в современном стиле с облицовкой из ЦСП и плоской крышей для на участке и в саду - отличное фото интерьера
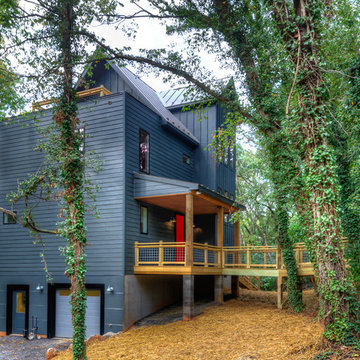
Contemporary home built on an infill lot in downtown Harrisonburg. The goal of saving as many trees as possible led to the creation of a bridge to the front door. This not only allowed for saving trees, but also created a reduction is site development costs.

New 2 Story 1,200-square-foot laneway house. The two-bed, two-bath unit had hardwood floors throughout, a washer and dryer; and an open concept living room, dining room and kitchen. This forward thinking secondary building is all Electric, NO natural gas. Heated with air to air heat pumps and supplemental electric baseboard heaters (if needed). Includes future Solar array rough-in and structural built to receive a soil green roof down the road.

Cabin Style ADU
На фото: маленький, двухэтажный, зеленый мини дом в стиле рустика с облицовкой из ЦСП, двускатной крышей, крышей из гибкой черепицы и коричневой крышей для на участке и в саду
На фото: маленький, двухэтажный, зеленый мини дом в стиле рустика с облицовкой из ЦСП, двускатной крышей, крышей из гибкой черепицы и коричневой крышей для на участке и в саду
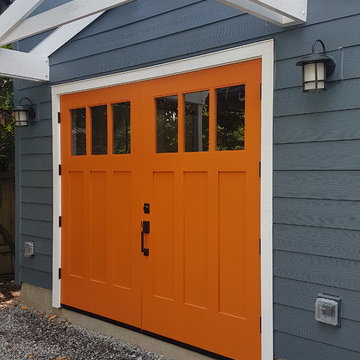
The clients could not have picked a more awesome door color.
Photo by architect
Пример оригинального дизайна: маленький, двухэтажный, синий дом в стиле кантри с облицовкой из ЦСП, двускатной крышей и крышей из гибкой черепицы для на участке и в саду
Пример оригинального дизайна: маленький, двухэтажный, синий дом в стиле кантри с облицовкой из ЦСП, двускатной крышей и крышей из гибкой черепицы для на участке и в саду
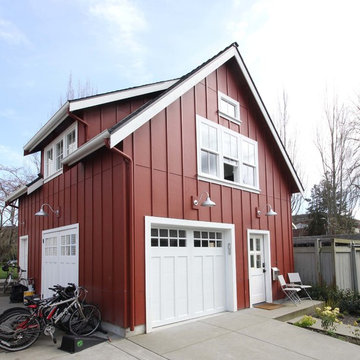
This backyard cottage is a neighborhood gathering space. The ground floor opens up to the alley and yard for impromptu get togethers in addition to serving a ballet studio. The 2nd floor features a 1 bedroom apartment.
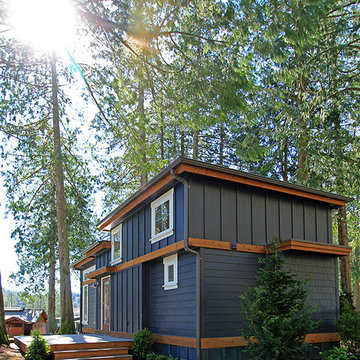
Пример оригинального дизайна: маленький, одноэтажный, синий дом в стиле кантри с облицовкой из ЦСП и плоской крышей для на участке и в саду
Красивые маленькие дома с облицовкой из ЦСП для на участке и в саду – 2 013 фото фасадов
4