Красивые маленькие дома с облицовкой из ЦСП для на участке и в саду – 2 013 фото фасадов
Сортировать:
Бюджет
Сортировать:Популярное за сегодня
61 - 80 из 2 013 фото
1 из 3

Contemporary home built on an infill lot in downtown Harrisonburg. The goal of saving as many trees as possible led to the creation of a bridge to the front door. This not only allowed for saving trees, but also created a reduction is site development costs.
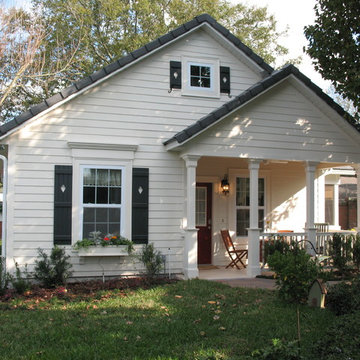
A middle-aged couple hired me to design an in-law cottage, which is currently a guest cottage located behind the main residence.
This traditional design cottage features a large eat-in country kitchen, a fully accessible bathroom, spacious bedroom with sitting area, cozy front porch and a screened lanai.
Design and photos by
Steve Allen Shard, AIBD
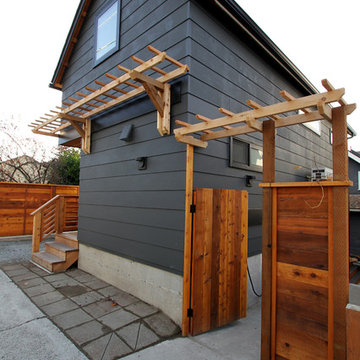
While the cottage sits on the alley, it still manages to be welcoming and private, as well as provide easy access to the main house along the side.
На фото: маленький, трехэтажный, серый частный загородный дом в современном стиле с облицовкой из ЦСП для на участке и в саду с
На фото: маленький, трехэтажный, серый частный загородный дом в современном стиле с облицовкой из ЦСП для на участке и в саду с

Exterior view with large deck. Materials are fire resistant for high fire hazard zones.
Turn key solution and move-in ready from the factory! Built as a prefab modular unit and shipped to the building site. Placed on a permanent foundation and hooked up to utilities on site.
Use as an ADU, primary dwelling, office space or guesthouse
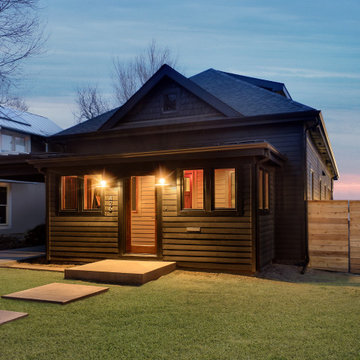
Идея дизайна: маленький, трехэтажный, черный частный загородный дом в современном стиле с облицовкой из ЦСП, вальмовой крышей и крышей из смешанных материалов для на участке и в саду

This picture gives you an idea how the garage, main house, and ADU are arranged on the property. Our goal was to minimize the impact to the backyard, maximize privacy of each living space from one another, maximize light for each building, etc. One way in which we were able to accomplish that was building the ADU slab on grade to keep it as low to the ground as possible and minimize it's solar footprint on the property. Cutting up the roof not only made it more interesting from the house above but also helped with solar footprint. The garage was reduced in length by about 8' to accommodate the ADU. A separate laundry is located just inside the back man-door to the garage for the ADU and for easy washing of outdoor gear.
Anna Campbell Photography
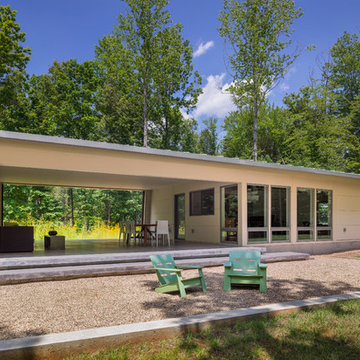
Despite the beauty of the interior spaces, it is the outdoor courtyard where the owners spend much of their time. The concrete floor of the courtyard absorbs the daylight radiating warmth on a cool fall eve. Photo: Prakash Patel

a plywood panel marks the new side entry vestibule, accessed from the driveway and framed by bold wide horizontal black siding at the new addition
Источник вдохновения для домашнего уюта: маленький, двухэтажный, черный частный загородный дом в стиле модернизм с облицовкой из ЦСП, плоской крышей и крышей из смешанных материалов для на участке и в саду
Источник вдохновения для домашнего уюта: маленький, двухэтажный, черный частный загородный дом в стиле модернизм с облицовкой из ЦСП, плоской крышей и крышей из смешанных материалов для на участке и в саду
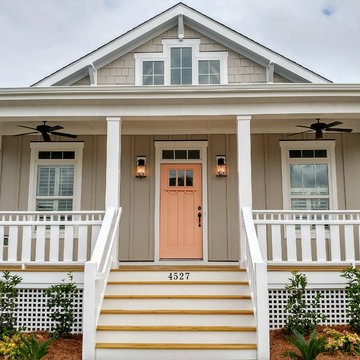
Mark Ballard
На фото: маленький, одноэтажный, серый частный загородный дом в стиле кантри с облицовкой из ЦСП, двускатной крышей и крышей из гибкой черепицы для на участке и в саду с
На фото: маленький, одноэтажный, серый частный загородный дом в стиле кантри с облицовкой из ЦСП, двускатной крышей и крышей из гибкой черепицы для на участке и в саду с
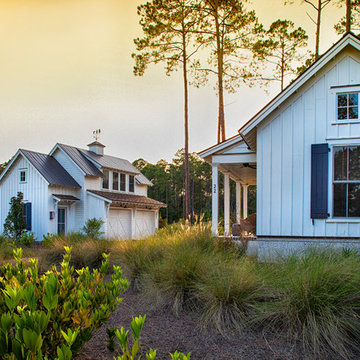
john mc manus
На фото: маленький, белый дом в стиле кантри с облицовкой из ЦСП для на участке и в саду с
На фото: маленький, белый дом в стиле кантри с облицовкой из ЦСП для на участке и в саду с
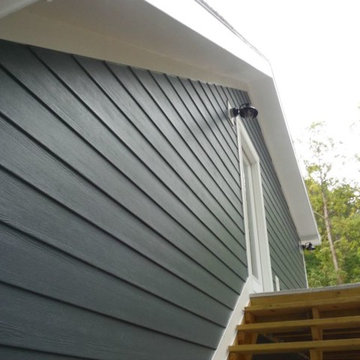
After picture of the side of the house in James Hardie Evening Blue and Hardie Arctic White Trim.
Источник вдохновения для домашнего уюта: маленький, синий дом с разными уровнями и облицовкой из ЦСП для на участке и в саду
Источник вдохновения для домашнего уюта: маленький, синий дом с разными уровнями и облицовкой из ЦСП для на участке и в саду
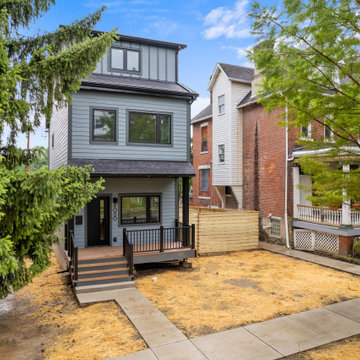
Brind'Amour Design served as Architect of Record on this Modular Home in Pittsburgh PA. This project was a collaboration between Brind'Amour Design, Designer/Developer Module and General Contractor Blockhouse.
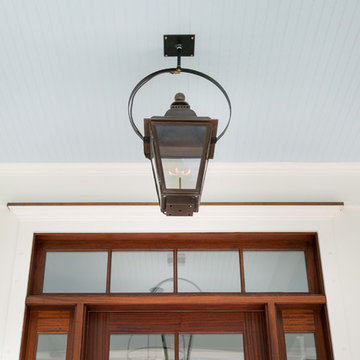
Свежая идея для дизайна: маленький, двухэтажный, белый частный загородный дом в морском стиле с облицовкой из ЦСП, двускатной крышей и металлической крышей для на участке и в саду - отличное фото интерьера
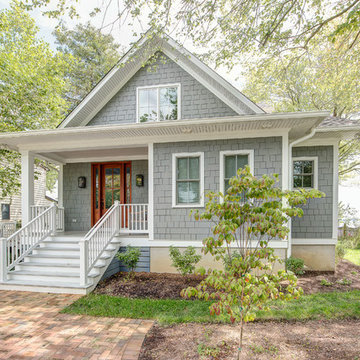
MP Collins Photography
На фото: маленький, двухэтажный, серый частный загородный дом в стиле неоклассика (современная классика) с облицовкой из ЦСП, двускатной крышей и крышей из гибкой черепицы для на участке и в саду
На фото: маленький, двухэтажный, серый частный загородный дом в стиле неоклассика (современная классика) с облицовкой из ЦСП, двускатной крышей и крышей из гибкой черепицы для на участке и в саду
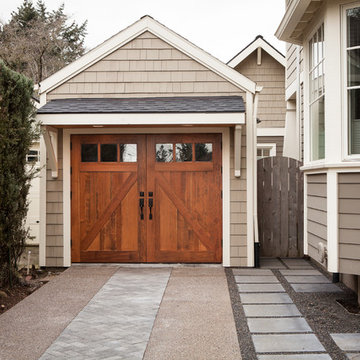
You can see how the ADU fits in nicely behind the main house and garage. The garage had to be shortened a bit too fit the ADU behind it with proper clearances. We did a full garage makeover including adding these custom made carriage doors and adding a laundry space in the back and dual lofts to optimize storage space.
Anna Campbell Photography
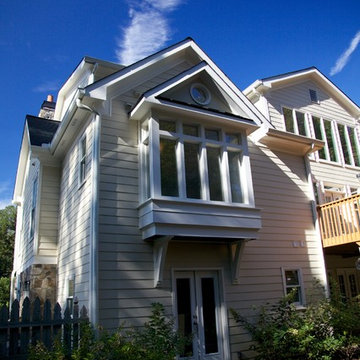
This cantilevered bay window is in fact where the shower bench lays within the new master bath.
Design and installation by Addhouse.
Photo by Monkeyboy Productions
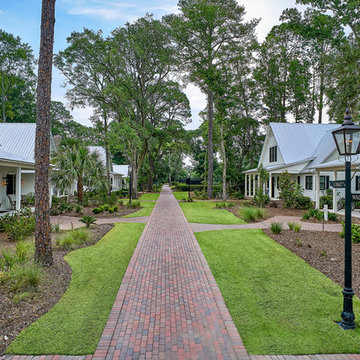
Lisa Carroll
Пример оригинального дизайна: маленький, двухэтажный, белый дом в стиле кантри с облицовкой из ЦСП и двускатной крышей для на участке и в саду
Пример оригинального дизайна: маленький, двухэтажный, белый дом в стиле кантри с облицовкой из ЦСП и двускатной крышей для на участке и в саду

This mid-century modern makeover features a streamlined front door overhang and period sconces. The river pebble and concrete stepping stones complete the mid-century aesthetic. Nu Interiors, Ale Wood & Design construction and In House Photography.
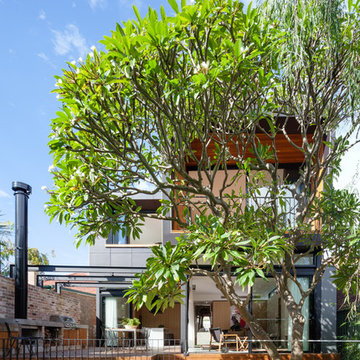
Katherine Lu
Источник вдохновения для домашнего уюта: маленький, двухэтажный, черный частный загородный дом в современном стиле с облицовкой из ЦСП, плоской крышей и металлической крышей для на участке и в саду
Источник вдохновения для домашнего уюта: маленький, двухэтажный, черный частный загородный дом в современном стиле с облицовкой из ЦСП, плоской крышей и металлической крышей для на участке и в саду
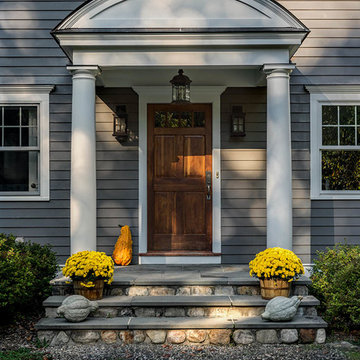
Rob Karosis: Photographer
Пример оригинального дизайна: маленький, двухэтажный, серый частный загородный дом в классическом стиле с облицовкой из ЦСП, двускатной крышей и крышей из гибкой черепицы для на участке и в саду
Пример оригинального дизайна: маленький, двухэтажный, серый частный загородный дом в классическом стиле с облицовкой из ЦСП, двускатной крышей и крышей из гибкой черепицы для на участке и в саду
Красивые маленькие дома с облицовкой из ЦСП для на участке и в саду – 2 013 фото фасадов
4