Красивые маленькие дома с облицовкой из ЦСП для на участке и в саду – 2 013 фото фасадов
Сортировать:
Бюджет
Сортировать:Популярное за сегодня
21 - 40 из 2 013 фото
1 из 3

Свежая идея для дизайна: маленький, серый, двухэтажный частный загородный дом в морском стиле с облицовкой из ЦСП, двускатной крышей и металлической крышей для на участке и в саду - отличное фото интерьера

This new house is perched on a bluff overlooking Long Pond. The compact dwelling is carefully sited to preserve the property's natural features of surrounding trees and stone outcroppings. The great room doubles as a recording studio with high clerestory windows to capture views of the surrounding forest.
Photo by: Nat Rea Photography
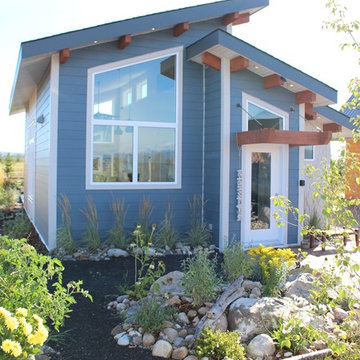
Our Cascade Model. Small modern cottage. Lots of natural light. Timber accents and Hardie exterior.
Свежая идея для дизайна: маленький, одноэтажный, синий частный загородный дом в морском стиле с облицовкой из ЦСП и двускатной крышей для на участке и в саду - отличное фото интерьера
Свежая идея для дизайна: маленький, одноэтажный, синий частный загородный дом в морском стиле с облицовкой из ЦСП и двускатной крышей для на участке и в саду - отличное фото интерьера

Стильный дизайн: маленький, одноэтажный, серый частный загородный дом в стиле кантри с облицовкой из ЦСП, двускатной крышей и крышей из гибкой черепицы для на участке и в саду - последний тренд
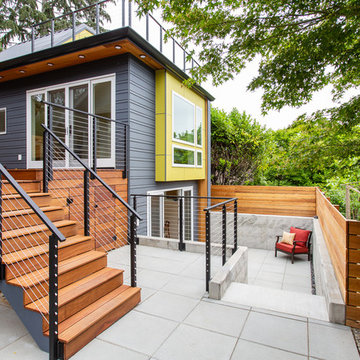
An innovative, 2+ story DADU (Detached Auxiliary Dwelling Unit) significantly expanded available living space, without tackling the structural challenges of increasing the existing home.
photos by Brian Hartman

На фото: маленький, одноэтажный, синий частный загородный дом с облицовкой из ЦСП, односкатной крышей и металлической крышей для на участке и в саду
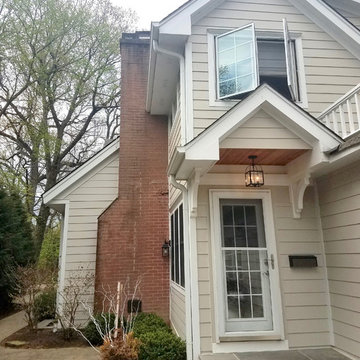
Siding & Windows Group remodeled the exterior of this Winnetka, IL Home with James HardiePlank Select Cedarmill Lap Siding in ColorPlus Technology Color Cobble Stone and HardieTrim Smooth Boards in ColorPlus Technology Color Arctic White.
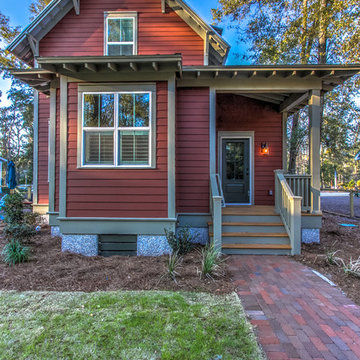
Exposed rafters and gable roof brackets add classic Lowcountry details to the rear porch entry.
Стильный дизайн: маленький, двухэтажный, красный дом в классическом стиле с облицовкой из ЦСП и двускатной крышей для на участке и в саду - последний тренд
Стильный дизайн: маленький, двухэтажный, красный дом в классическом стиле с облицовкой из ЦСП и двускатной крышей для на участке и в саду - последний тренд

Todd Tully Danner, AIA, IIDA
Источник вдохновения для домашнего уюта: маленький, двухэтажный, серый частный загородный дом в стиле кантри с облицовкой из ЦСП, двускатной крышей и металлической крышей для на участке и в саду
Источник вдохновения для домашнего уюта: маленький, двухэтажный, серый частный загородный дом в стиле кантри с облицовкой из ЦСП, двускатной крышей и металлической крышей для на участке и в саду
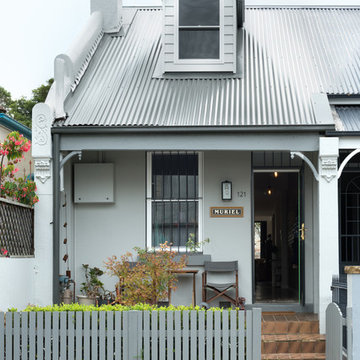
Street facade, including new dormer window.
Стильный дизайн: маленький, двухэтажный, серый частный загородный дом в современном стиле с облицовкой из ЦСП, двускатной крышей и металлической крышей для на участке и в саду - последний тренд
Стильный дизайн: маленький, двухэтажный, серый частный загородный дом в современном стиле с облицовкой из ЦСП, двускатной крышей и металлической крышей для на участке и в саду - последний тренд

This picture gives you an idea how the garage, main house, and ADU are arranged on the property. Our goal was to minimize the impact to the backyard, maximize privacy of each living space from one another, maximize light for each building, etc. One way in which we were able to accomplish that was building the ADU slab on grade to keep it as low to the ground as possible and minimize it's solar footprint on the property. Cutting up the roof not only made it more interesting from the house above but also helped with solar footprint. The garage was reduced in length by about 8' to accommodate the ADU. A separate laundry is located just inside the back man-door to the garage for the ADU and for easy washing of outdoor gear.
Anna Campbell Photography

An updated look for the new porch
На фото: маленький, двухэтажный, бежевый дом в викторианском стиле с облицовкой из ЦСП и мансардной крышей для на участке и в саду с
На фото: маленький, двухэтажный, бежевый дом в викторианском стиле с облицовкой из ЦСП и мансардной крышей для на участке и в саду с

Источник вдохновения для домашнего уюта: маленький, одноэтажный, зеленый частный загородный дом в морском стиле с облицовкой из ЦСП, двускатной крышей и крышей из гибкой черепицы для на участке и в саду

На фото: маленький, двухэтажный, зеленый частный загородный дом в стиле модернизм с облицовкой из ЦСП, двускатной крышей и металлической крышей для на участке и в саду с

With a grand total of 1,247 square feet of living space, the Lincoln Deck House was designed to efficiently utilize every bit of its floor plan. This home features two bedrooms, two bathrooms, a two-car detached garage and boasts an impressive great room, whose soaring ceilings and walls of glass welcome the outside in to make the space feel one with nature.

Свежая идея для дизайна: маленький, трехэтажный, белый частный загородный дом в морском стиле с облицовкой из ЦСП, односкатной крышей и черепичной крышей для на участке и в саду - отличное фото интерьера
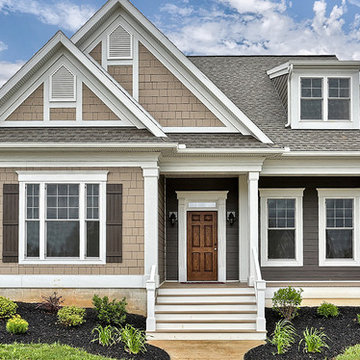
This charming 1-story home offers an floor plan, inviting front porch with decorative posts, a 2-car rear-entry garage with mudroom, and a convenient flex space room with an elegant coffered ceiling at the front of the home. With lofty 10' ceilings throughout, attractive hardwood flooring in the Foyer, Living Room, Kitchen, and Dining Room, and plenty of windows for natural lighting, this home has an elegant and spacious feel. The large Living Room includes a cozy gas fireplace with stone surround, flanked by windows, and is open to the Dining Room and Kitchen. The open Kitchen includes Cambria quartz counter tops with tile backsplash, a large raised breakfast bar open to the Dining Room and Living Room, stainless steel appliances, and a pantry. The adjacent Dining Room provides sliding glass door access to the patio. Tucked away in the back corner of the home, the Owner’s Suite with painted truncated ceiling includes an oversized closet and a private bathroom with a 5' tile shower, cultured marble double vanity top, and Dura Ceramic flooring. Above the Living Room is a convenient unfinished storage area, accessible by stairs
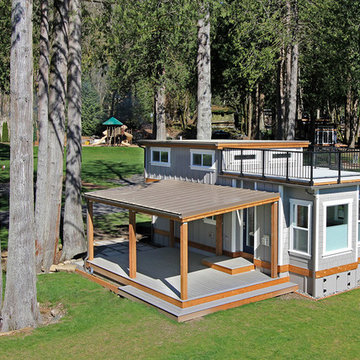
Свежая идея для дизайна: маленький, одноэтажный, серый дом в стиле кантри с облицовкой из ЦСП и плоской крышей для на участке и в саду - отличное фото интерьера
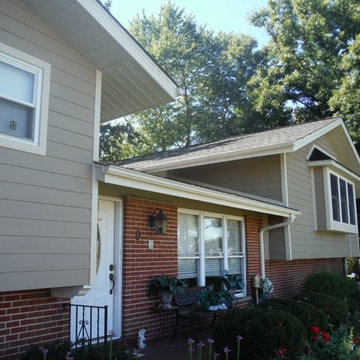
After picture of the front of the house in all new siding - James Hardie ColorPlus Autumn Tan Lap Siding to be exact.
Источник вдохновения для домашнего уюта: маленький, коричневый дом в классическом стиле с разными уровнями и облицовкой из ЦСП для на участке и в саду
Источник вдохновения для домашнего уюта: маленький, коричневый дом в классическом стиле с разными уровнями и облицовкой из ЦСП для на участке и в саду
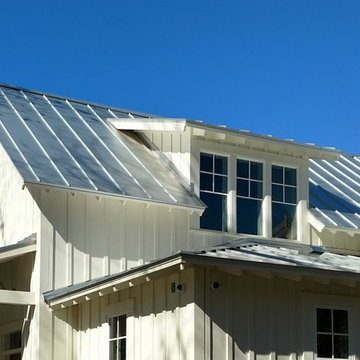
Shed dormer located in the story and a half tall family room. Standing seam metal roof with Galvalume finish. White painted board & batten siding and trim.
Красивые маленькие дома с облицовкой из ЦСП для на участке и в саду – 2 013 фото фасадов
2