Красивые маленькие дома с облицовкой из ЦСП для на участке и в саду – 2 013 фото фасадов
Сортировать:
Бюджет
Сортировать:Популярное за сегодня
141 - 160 из 2 013 фото
1 из 3

Accessory Dwelling Unit - street view
Свежая идея для дизайна: маленький, двухэтажный, серый дуплекс в современном стиле с облицовкой из ЦСП, двускатной крышей, крышей из гибкой черепицы, серой крышей и отделкой планкеном для на участке и в саду - отличное фото интерьера
Свежая идея для дизайна: маленький, двухэтажный, серый дуплекс в современном стиле с облицовкой из ЦСП, двускатной крышей, крышей из гибкой черепицы, серой крышей и отделкой планкеном для на участке и в саду - отличное фото интерьера

Exterior of 400 SF ADU. This project boasts a large vaulted living area in a one bed / one bath design.
ADUs can be rented out for additional income, which can help homeowners offset the cost of their mortgage or other expenses.
ADUs can provide extra living space for family members, guests, or renters.
ADUs can increase the value of a home, making it a wise investment.
Spacehouse ADUs are designed to make the most of every square foot, so you can enjoy all the comforts of home in a smaller space.
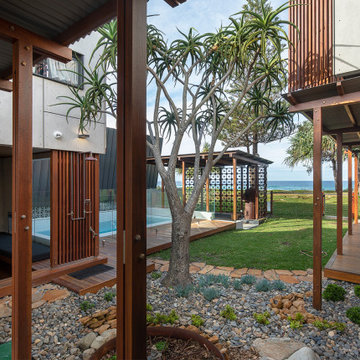
Источник вдохновения для домашнего уюта: маленький, трехэтажный, серый частный загородный дом в морском стиле с облицовкой из ЦСП, полувальмовой крышей и металлической крышей для на участке и в саду
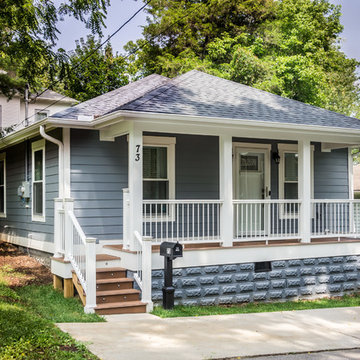
This home sat empty for 15 years, until it became uninhabitable. The new owners inherited it from grandparents, and had us take it down to the foundation, and start from scratch. The spacious-looking interior belies the home’s 800 sq. ft. footprint. With clever straight-through flow, the living room, kitchen, and dining room combine for a relaxed, uncrowded look. A master and second bedroom round out the space. Several clever touches make this a cozy, in-town living space.

Идея дизайна: маленький, одноэтажный, зеленый частный загородный дом в морском стиле с облицовкой из ЦСП, двускатной крышей и крышей из гибкой черепицы для на участке и в саду
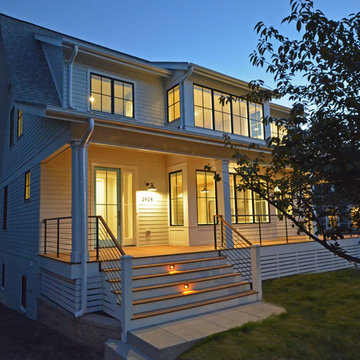
Old brick ranch gets transformed into a new contemporary bungalow with clean lines, open floor plan, and warm style for young family.
Идея дизайна: маленький, двухэтажный, белый частный загородный дом в современном стиле с облицовкой из ЦСП, двускатной крышей и крышей из смешанных материалов для на участке и в саду
Идея дизайна: маленький, двухэтажный, белый частный загородный дом в современном стиле с облицовкой из ЦСП, двускатной крышей и крышей из смешанных материалов для на участке и в саду
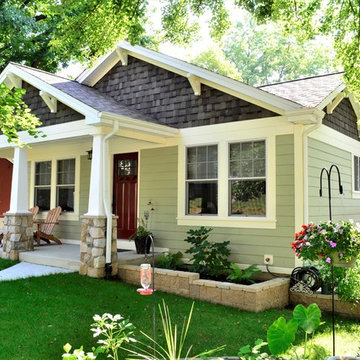
Стильный дизайн: маленький, одноэтажный, зеленый частный загородный дом в стиле кантри с облицовкой из ЦСП, двускатной крышей и крышей из гибкой черепицы для на участке и в саду - последний тренд
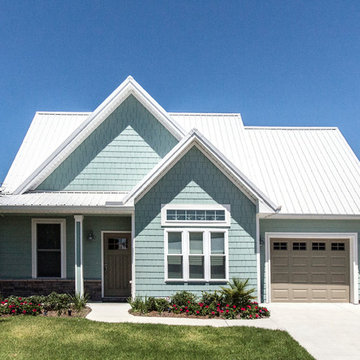
Vacation home on west end of Panama City Beach. Rick Cooper Photography
Стильный дизайн: маленький, двухэтажный, синий дом в морском стиле с облицовкой из ЦСП для на участке и в саду - последний тренд
Стильный дизайн: маленький, двухэтажный, синий дом в морском стиле с облицовкой из ЦСП для на участке и в саду - последний тренд
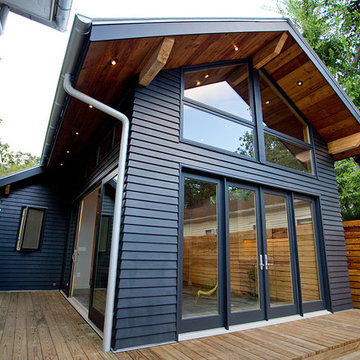
Photos By Simple Photography
Highlights Historic Houston's Salvage Warehouse Shiplap Overhangs with Exposed Rafter Beams, JamesHardi Artisan Siding, Farrow & Ball Paint and Marvin Windows and Doors

This is the renovated design which highlights the vaulted ceiling that projects through to the exterior.
Идея дизайна: маленький, одноэтажный, серый частный загородный дом в стиле ретро с облицовкой из ЦСП, вальмовой крышей, крышей из гибкой черепицы, серой крышей и отделкой планкеном для на участке и в саду
Идея дизайна: маленький, одноэтажный, серый частный загородный дом в стиле ретро с облицовкой из ЦСП, вальмовой крышей, крышей из гибкой черепицы, серой крышей и отделкой планкеном для на участке и в саду
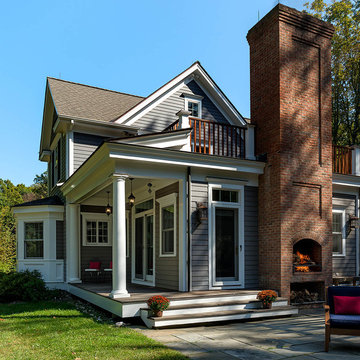
Rob Karosis: Photographer
Свежая идея для дизайна: маленький, двухэтажный, серый дом в классическом стиле с облицовкой из ЦСП для на участке и в саду - отличное фото интерьера
Свежая идея для дизайна: маленький, двухэтажный, серый дом в классическом стиле с облицовкой из ЦСП для на участке и в саду - отличное фото интерьера

На фото: одноэтажный, маленький, зеленый частный загородный дом в морском стиле с облицовкой из ЦСП, двускатной крышей и металлической крышей для на участке и в саду
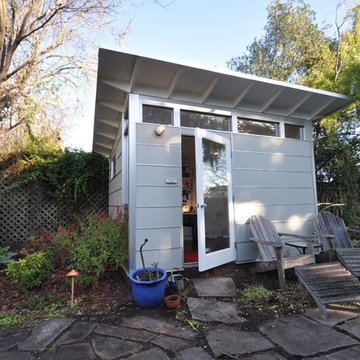
A modern contemporary Studio Shed home office is a welcome addition to a more rustic backyard setting - 10x12 with painted white eaves.
Пример оригинального дизайна: маленький, одноэтажный дом в современном стиле с облицовкой из ЦСП для на участке и в саду
Пример оригинального дизайна: маленький, одноэтажный дом в современном стиле с облицовкой из ЦСП для на участке и в саду
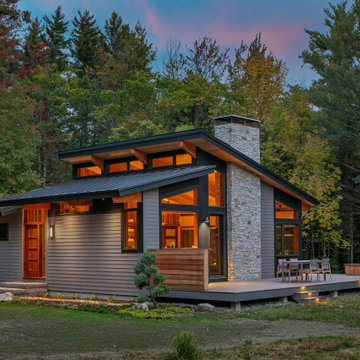
With a grand total of 1,247 square feet of living space, the Lincoln Deck House was designed to efficiently utilize every bit of its floor plan. This home features two bedrooms, two bathrooms, a two-car detached garage and boasts an impressive great room, whose soaring ceilings and walls of glass welcome the outside in to make the space feel one with nature.
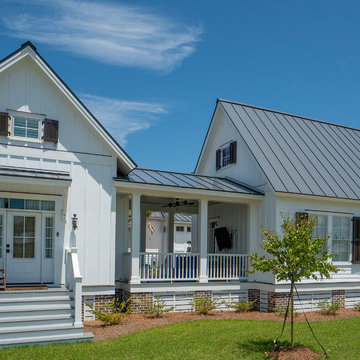
This tiny house has it's own guest cottage separated by a screened in porch accessible to both spaces. The main tiny house has a bedroom, bathroom, kitchen/great room, laundry and the guest cottage.
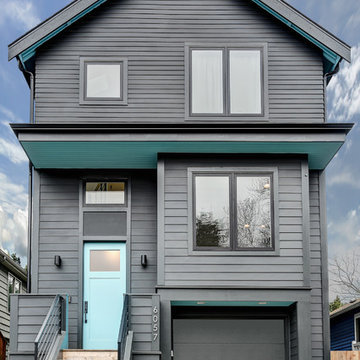
Photo by Travis Peterson.
На фото: маленький, серый частный загородный дом в современном стиле с разными уровнями, облицовкой из ЦСП, двускатной крышей и крышей из гибкой черепицы для на участке и в саду с
На фото: маленький, серый частный загородный дом в современном стиле с разными уровнями, облицовкой из ЦСП, двускатной крышей и крышей из гибкой черепицы для на участке и в саду с
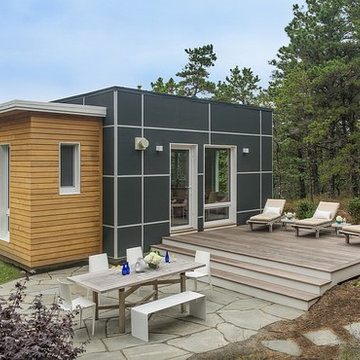
This modern green home offers both a vacation destination on Cape Cod near local family members and an opportunity for rental income.
FAMILY ROOTS. A West Coast couple living in the San Francisco Bay Area sought a permanent East Coast vacation home near family members living on Cape Cod. As academic professionals focused on sustainability, they sought a green, energy efficient home that was well-aligned with their values. With no green homes available for sale on Cape Cod, they decided to purchase land near their family and build their own.
SLOPED SITE. Comprised of a 3/4 acre lot nestled in the pines, the steeply sloping terrain called for a plan that embraced and took advantage of the slope. Of equal priority was optimizing solar exposure, preserving privacy from abutters, and creating outdoor living space. The design accomplished these goals with a simple, rectilinear form, offering living space on the both entry and lower/basement levels. The stepped foundation allows for a walk-out basement level with light-filled living space on the down-hill side of the home. The traditional basement on the eastern, up-hill side houses mechanical equipment and a home gym. The house welcomes natural light throughout, captures views of the forest, and delivers entertainment space that connects indoor living space to outdoor deck and dining patio.
MODERN VISION. The clean building form and uncomplicated finishes pay homage to the modern architectural legacy on the outer Cape. Durable and economical fiber cement panels, fixed with aluminum channels, clad the primary form. Cedar clapboards provide a visual accent at the south-facing living room, which extends a single roof plane to cover the entry porch.
SMART USE OF SPACE. On the entry level, the “L”-shaped living, dining, and kitchen space connects to the exterior living, dining, and grilling spaces to effectively double the home’s summertime entertainment area. Placed at the western end of the entry level (where it can retain privacy but still claim expansive downhill views) is the master suite with a built-in study. The lower level has two guest bedrooms, a second full bathroom, and laundry. The flexibility of the space—crucial in a house with a modest footprint—emerges in one of the guest bedrooms, which doubles as home office by opening the barn-style double doors to connect it to the bright, airy open stair leading up to the entry level. Thoughtful design, generous ceiling heights and large windows transform the modest 1,100 sf* footprint into a well-lit, spacious home. *(total finished space is 1800 sf)
RENTAL INCOME. The property works for its owners by netting rental income when the owners are home in San Francisco. The house especially caters to vacationers bound for nearby Mayo Beach and includes an outdoor shower adjacent to the lower level entry door. In contrast to the bare bones cottages that are typically available on the Cape, this home offers prospective tenants a modern aesthetic, paired with luxurious and green features. Durable finishes inside and out will ensure longevity with the heavier use that comes with a rental property.
COMFORT YEAR-ROUND. The home is super-insulated and air-tight, with mechanical ventilation to provide continuous fresh air from the outside. High performance triple-paned windows complement the building enclosure and maximize passive solar gain while ensuring a warm, draft-free winter, even when sitting close to the glass. A properly sized air source heat pump offers efficient heating & cooling, and includes a carefully designed the duct distribution system to provide even comfort throughout the house. The super-insulated envelope allows us to significantly reduce the equipment capacity, duct size, and airflow quantities, while maintaining unparalleled thermal comfort.
ENERGY EFFICIENT. The building’s shell and mechanical systems play instrumental roles in the home’s exceptional performance. The building enclosure reduces the most significant energy glutton: heating. Continuous super-insulation, thorough air sealing, triple-pane windows, and passive solar gain work together to yield a miniscule heating load. All active energy consumers are extremely efficient: an air source heat pump for heating and cooling, a heat pump hot water heater, LED lighting, energy recovery ventilation (ERV), and high efficiency appliances. The result is a home that uses 70% less energy than a similar new home built to code requirements.
OVERALL. The home embodies the owners’ goals and values while comprehensively enabling thermal comfort, energy efficiency, a vacation respite, and supplementary income.
PROJECT TEAM
ZeroEnergy Design - Architect & Mechanical Designer
A.F. Hultin & Co. - Contractor
Pamet Valley Landscape Design - Landscape & Masonry
Lisa Finch - Original Artwork
European Architectural Supply - Windows
Eric Roth Photography - Photography
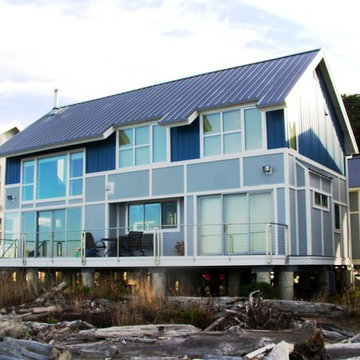
Beach-side exterior. The concrete piers elevating the house above the possible storm surge are visible below. [Owner photo]
Стильный дизайн: маленький, двухэтажный дом в морском стиле с облицовкой из ЦСП для на участке и в саду - последний тренд
Стильный дизайн: маленький, двухэтажный дом в морском стиле с облицовкой из ЦСП для на участке и в саду - последний тренд
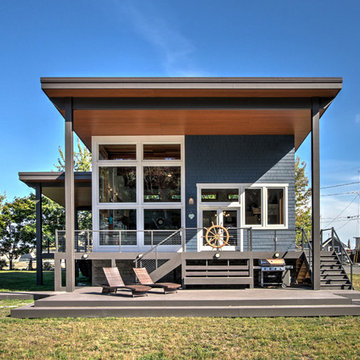
Focus Photography NW
Идея дизайна: маленький, одноэтажный, синий частный загородный дом в современном стиле с облицовкой из ЦСП, односкатной крышей и металлической крышей для на участке и в саду
Идея дизайна: маленький, одноэтажный, синий частный загородный дом в современном стиле с облицовкой из ЦСП, односкатной крышей и металлической крышей для на участке и в саду
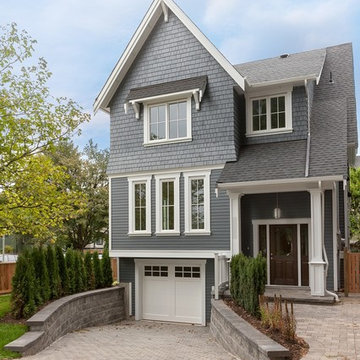
На фото: маленький, двухэтажный, синий дом в стиле кантри с облицовкой из ЦСП для на участке и в саду
Красивые маленькие дома с облицовкой из ЦСП для на участке и в саду – 2 013 фото фасадов
8