Красивые маленькие дома с облицовкой из ЦСП для на участке и в саду – 2 013 фото фасадов
Сортировать:
Бюджет
Сортировать:Популярное за сегодня
221 - 240 из 2 013 фото
1 из 3
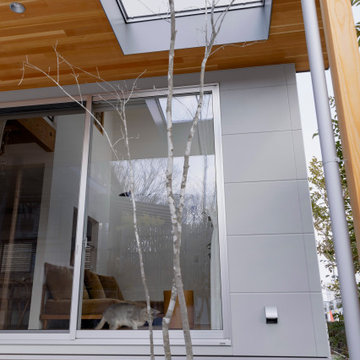
Источник вдохновения для домашнего уюта: маленький, двухэтажный, серый частный загородный дом в скандинавском стиле с облицовкой из ЦСП, односкатной крышей, металлической крышей, серой крышей и отделкой планкеном для на участке и в саду
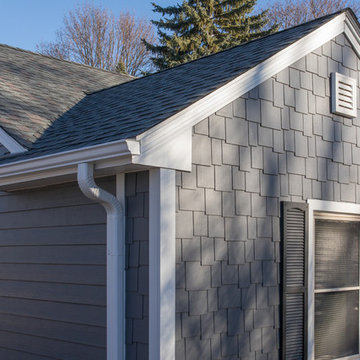
Siding and roofing replacement in La Grange, IL with new fiber cement siding and asphalt shingle roofing.
Идея дизайна: маленький, двухэтажный, серый дом в классическом стиле с облицовкой из ЦСП и двускатной крышей для на участке и в саду
Идея дизайна: маленький, двухэтажный, серый дом в классическом стиле с облицовкой из ЦСП и двускатной крышей для на участке и в саду
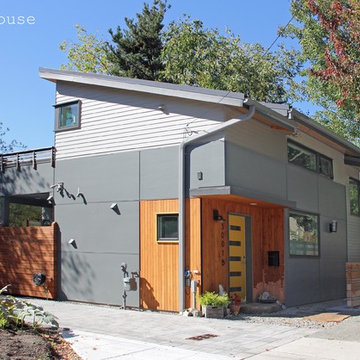
Austin and Patti created this wonderful backyard cottage together stripped down to the essence of what they value most. Their new dream house just happens to be located in the back yard of Austin's long time residence. This cottage lives large providing an open floor plan with a 2nd floor master suite and office and a gracious kitchen for Austin, a former restaurateur. A rooftop deck looks out over the treetops giving a sense of connection to the outdoors where they are often to be found when they are not at home biking, skiing or kayaking.
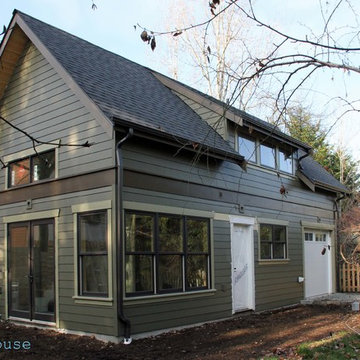
Свежая идея для дизайна: маленький, двухэтажный, зеленый дом в современном стиле с облицовкой из ЦСП и двускатной крышей для на участке и в саду - отличное фото интерьера
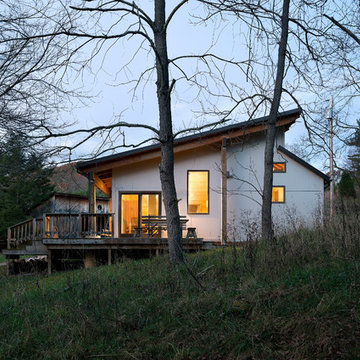
Paul Burk
Стильный дизайн: маленький, одноэтажный, бежевый частный загородный дом в стиле модернизм с облицовкой из ЦСП, односкатной крышей и металлической крышей для на участке и в саду - последний тренд
Стильный дизайн: маленький, одноэтажный, бежевый частный загородный дом в стиле модернизм с облицовкой из ЦСП, односкатной крышей и металлической крышей для на участке и в саду - последний тренд
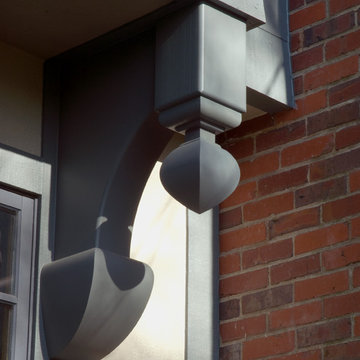
Exterior cedar brackets were designed recalling existing interior stair details
Hoachlander Davis Photography
На фото: маленький, трехэтажный, бежевый дом в стиле кантри с облицовкой из ЦСП для на участке и в саду с
На фото: маленький, трехэтажный, бежевый дом в стиле кантри с облицовкой из ЦСП для на участке и в саду с
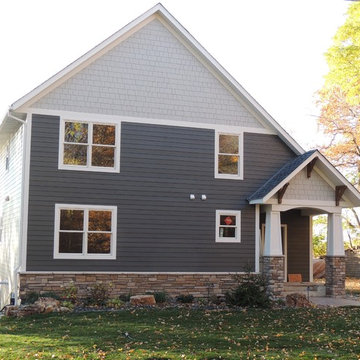
Steven Horne
Идея дизайна: маленький, двухэтажный, серый дом в стиле кантри с облицовкой из ЦСП и двускатной крышей для на участке и в саду
Идея дизайна: маленький, двухэтажный, серый дом в стиле кантри с облицовкой из ЦСП и двускатной крышей для на участке и в саду
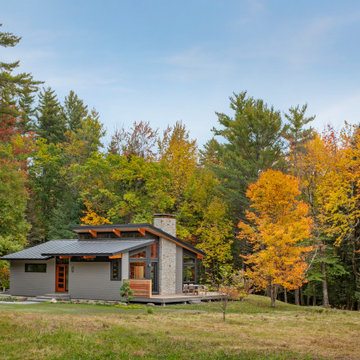
With a grand total of 1,247 square feet of living space, the Lincoln Deck House was designed to efficiently utilize every bit of its floor plan. This home features two bedrooms, two bathrooms, a two-car detached garage and boasts an impressive great room, whose soaring ceilings and walls of glass welcome the outside in to make the space feel one with nature.
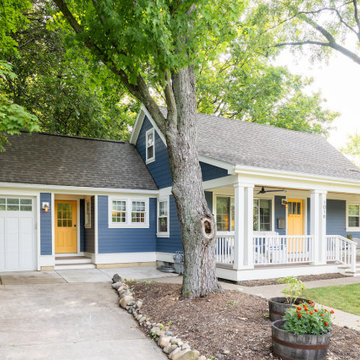
The porch and exterior face-lift was part of the phase I remodel while the connection between the home and the garage was part of the phase II remodel/addition.
Design and Build by Meadowlark Design+Build in Ann Arbor, Michigan. Photography by Sean Carter, Ann Arbor, Michigan.
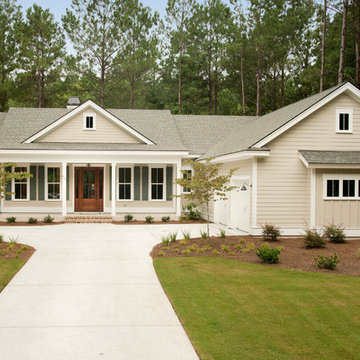
Beautiful Hardi Plank Exterior with shutters and a 2 car garage
На фото: маленький, одноэтажный дом в классическом стиле с облицовкой из ЦСП для на участке и в саду с
На фото: маленький, одноэтажный дом в классическом стиле с облицовкой из ЦСП для на участке и в саду с
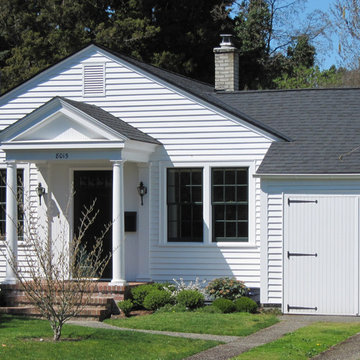
House was transformed by new vertically proportioned doors and windows and small porch addition. Key to resolving weak design was to select a compelling vision for the house, and then follow through in every detail.
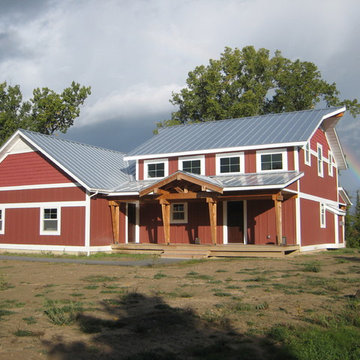
Eclectic Farm Style Home, Completely Metal Stud Framing, Mold and Fire Resistant Construction. Designed, Built and Photographed by Artisan Craft Homes
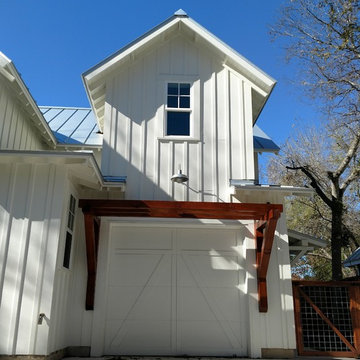
Guest room above the on-car garage in this Farmhouse Style vacation house near the river. Standing seam metal roof with Galvalume finish. White painted board & batten siding and trim. Stained wood trellis over the carriage house style garage overhead door.
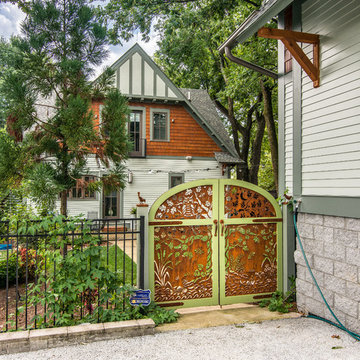
The main house is shown in the background on the left, and the new detached garage/ apartment is located on the right. The detached structure was designed to compliment the existing residence.
studiⓞbuell, Photography
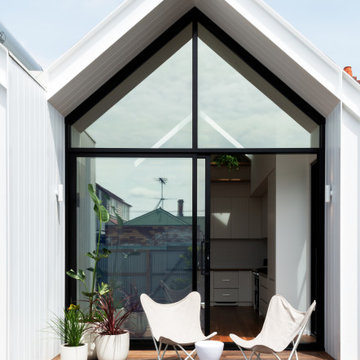
На фото: маленький, одноэтажный, белый частный загородный дом в скандинавском стиле с облицовкой из ЦСП, двускатной крышей и металлической крышей для на участке и в саду с
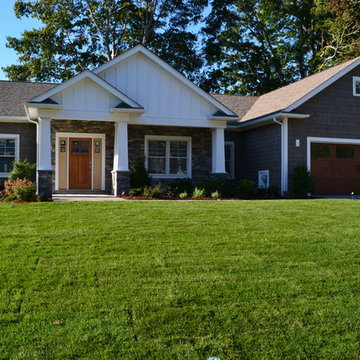
Стильный дизайн: маленький, одноэтажный, серый дом в классическом стиле с облицовкой из ЦСП для на участке и в саду - последний тренд
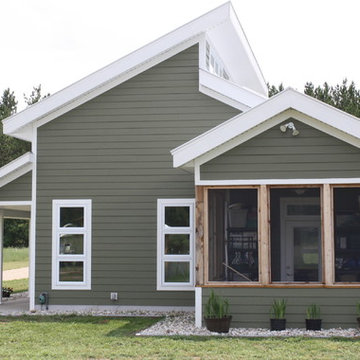
Screened Porch
Copyrighted Photography by Eric A. Hughes
Стильный дизайн: маленький, двухэтажный, зеленый дом в современном стиле с облицовкой из ЦСП и односкатной крышей для на участке и в саду - последний тренд
Стильный дизайн: маленький, двухэтажный, зеленый дом в современном стиле с облицовкой из ЦСП и односкатной крышей для на участке и в саду - последний тренд

Стильный дизайн: маленький, одноэтажный, белый частный загородный дом в стиле кантри с облицовкой из ЦСП, двускатной крышей, металлической крышей, черной крышей и отделкой доской с нащельником для на участке и в саду - последний тренд
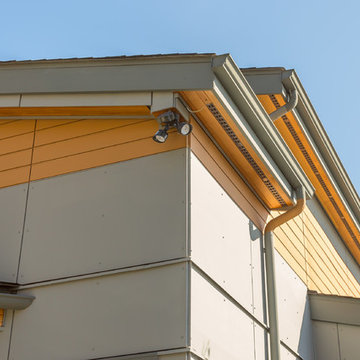
Exceptional design featuring premium materials, including James Hardie paneling with plank accent trim, gorgeous cedar soffits and gutters with neatly disguised downspouts.
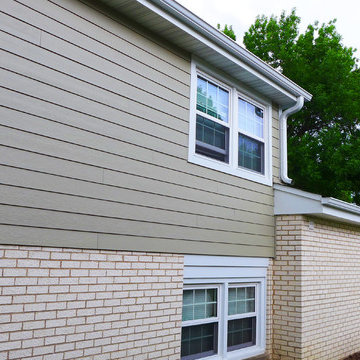
На фото: маленький, двухэтажный, бежевый частный загородный дом в классическом стиле с облицовкой из ЦСП для на участке и в саду с
Красивые маленькие дома с облицовкой из ЦСП для на участке и в саду – 2 013 фото фасадов
12