Красивые маленькие дома с облицовкой из ЦСП для на участке и в саду – 2 013 фото фасадов
Сортировать:
Бюджет
Сортировать:Популярное за сегодня
201 - 220 из 2 013 фото
1 из 3
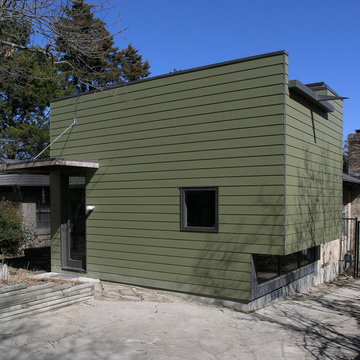
View of the Dining Room addition with the existing house visible beyond. The addition is taller and crisper than the original house, a complete change of character.
Photos by Marc McCollom A I A
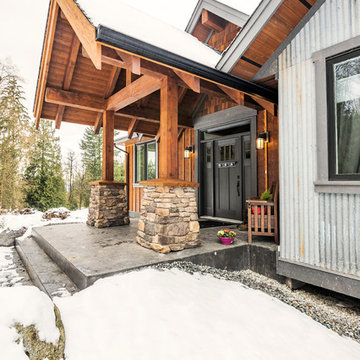
Side view of front door - striking black gutters and metal siding really pop against the cement wood look siding.
Photos by Brice Ferre
На фото: маленький, одноэтажный, коричневый частный загородный дом в стиле рустика с облицовкой из ЦСП, двускатной крышей и крышей из гибкой черепицы для на участке и в саду
На фото: маленький, одноэтажный, коричневый частный загородный дом в стиле рустика с облицовкой из ЦСП, двускатной крышей и крышей из гибкой черепицы для на участке и в саду
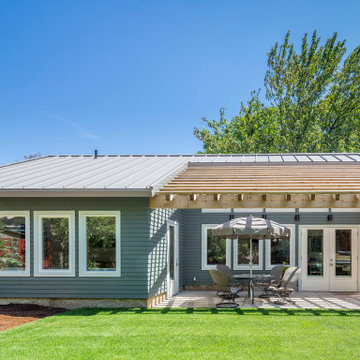
One of our most popular designs, this contemporary twist on a traditional house form has two bedrooms, one bathroom, and comes in at 750 square feet. The spacious “great room” offers vaulted ceilings while the large windows and doors bring in abundant natural light and open up to a private patio. As a single level this is a barrier free ADU that can be ideal for aging-in-place.
The screened outdoor patio provides additional living space while creating privacy between the ADU and the main house.
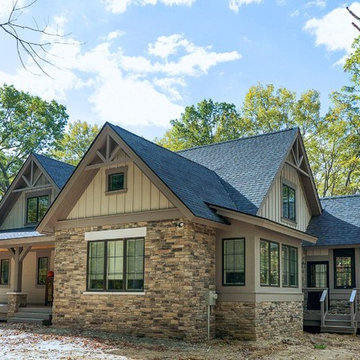
Идея дизайна: маленький, двухэтажный, бежевый частный загородный дом в стиле рустика с облицовкой из ЦСП, двускатной крышей и крышей из гибкой черепицы для на участке и в саду
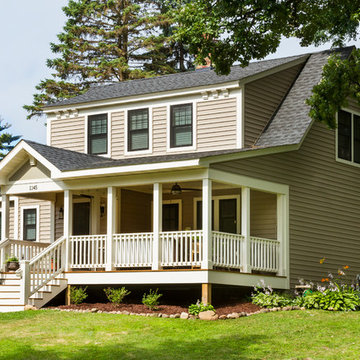
На фото: маленький, двухэтажный, бежевый частный загородный дом в стиле неоклассика (современная классика) с облицовкой из ЦСП, односкатной крышей и крышей из гибкой черепицы для на участке и в саду с
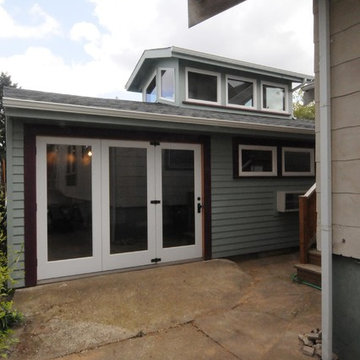
The former garage door was removed and a 3-panel folding set of doors were constructed installed by Hammer and Hand Construction. The loft was an addition to the structure.
Photos by Hammer and Hand
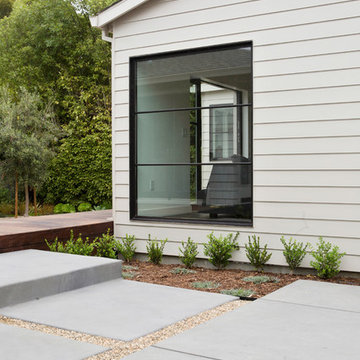
A place to relax, read and play games and a little office space is how our outbuilding in Mill Valley was described. It added an extra living room and some coveted square footage to a hard to add onto home in a desirable part of town. The outbuilding was placed on axis with the main house, connected by a deck with a view to the yard in between. To keep all the books and games in order, the main room was lined with fin-ply cabinetry. The floor is an engineered wide plank rustic oak. A simple clean burning wood fireplace will provide heat when needed. The outbuilding has the feel of a classic summer cabin, only with better insulation for year round use.
PHOTOGRAPHER JOSEPH SCHELL
CONTRACTOR ABACUS BUILDERS
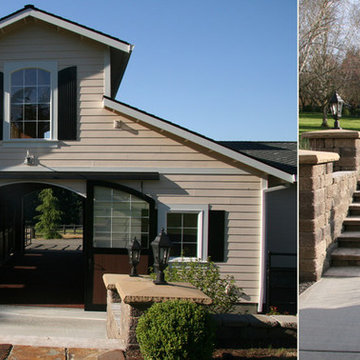
On a challenging sloped 10 acre property, Equine Facility Design provided building and site design for a private stable. The stable consists of four stalls with runs, wash/groom stall, office/feed room, and attached two bay garage. A raised center aisle and double sided glazed clerestory provide natural light and ventilation to the building. Located just steps away from the existing residence, views of the horses looking out their stalls and in their runs can be seen from many of family’s rooms.

Showcase Photographers
Стильный дизайн: маленький, одноэтажный, синий дом в стиле модернизм с облицовкой из ЦСП для на участке и в саду - последний тренд
Стильный дизайн: маленький, одноэтажный, синий дом в стиле модернизм с облицовкой из ЦСП для на участке и в саду - последний тренд
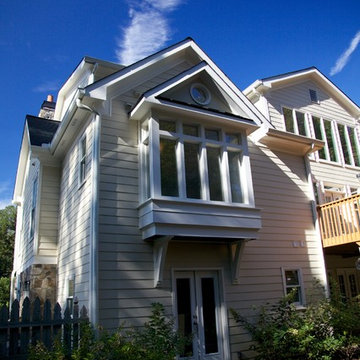
This cantilevered bay window is in fact where the shower bench lays within the new master bath.
Design and installation by Addhouse.
Photo by Monkeyboy Productions
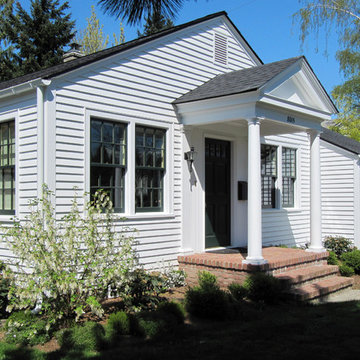
Completed exterior shows a consistent use of colonial revival details to develop "Greek Revival Cape" theme. Kim was determined to have a classic New England white exterior with Essex dark green sash and door; it looks sharp.
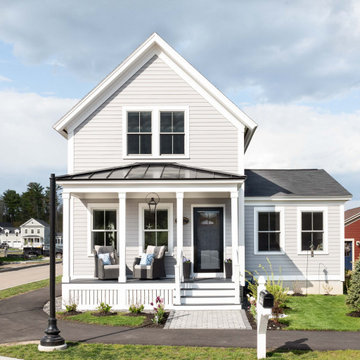
Located in a charming Scarborough neighborhood just minutes from the ocean, this 1,800 sq ft home packs a lot of personality into its small footprint. Carefully proportioned details on the exterior give the home a traditional aesthetic, making it look as though it’s been there for years. The main bedroom suite is on the first floor, and two bedrooms and a full guest bath fit comfortably on the second floor.
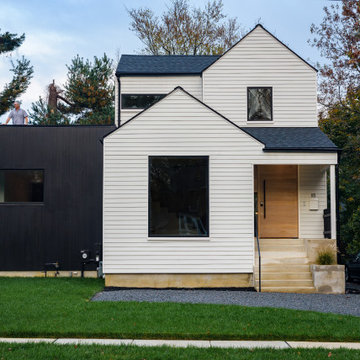
Renovation of an existing house included small adjustments to the rooflines to make a much more modern expression inspired by Scandinavian architecture. Minimal trim around windows and corners also helps the pure geometric forms emerge. While still respecting the scale and the origins of the local style, it is unmistakably distinct.
Its complementary black box master suite with roof deck creates a contrast with the more traditional, iconic house shapes in white. The result is a house that is familiar and comfortable while at the same time challenging our ideas about what a house should be.
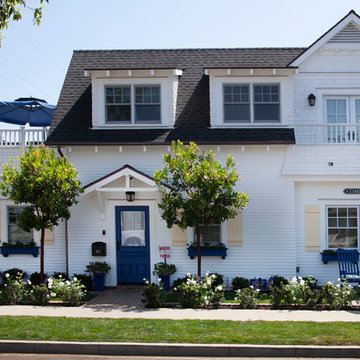
Welcome to a Coronado Beach House
Ed Gohlich
Источник вдохновения для домашнего уюта: маленький, двухэтажный, белый частный загородный дом в морском стиле с облицовкой из ЦСП, двускатной крышей и крышей из гибкой черепицы для на участке и в саду
Источник вдохновения для домашнего уюта: маленький, двухэтажный, белый частный загородный дом в морском стиле с облицовкой из ЦСП, двускатной крышей и крышей из гибкой черепицы для на участке и в саду
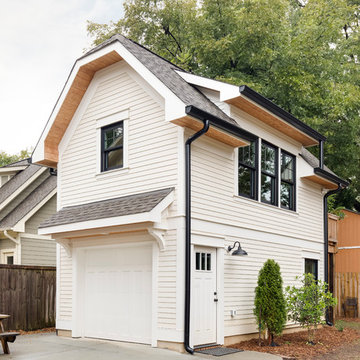
Источник вдохновения для домашнего уюта: маленький, двухэтажный, белый частный загородный дом в стиле кантри с облицовкой из ЦСП, двускатной крышей и крышей из гибкой черепицы для на участке и в саду
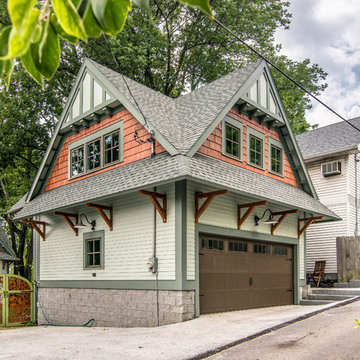
This apartment is located above a detached garage in the Belmont historic area. The detached structure was designed to compliment the existing residence (which you can see in the background.)
studiⓞbuell, Photography
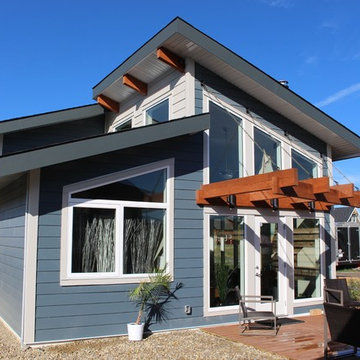
Our Cascade Creek Model. A small modern cottage with everything you need for full time or part time living.
Стильный дизайн: маленький, одноэтажный, синий частный загородный дом в морском стиле с облицовкой из ЦСП и двускатной крышей для на участке и в саду - последний тренд
Стильный дизайн: маленький, одноэтажный, синий частный загородный дом в морском стиле с облицовкой из ЦСП и двускатной крышей для на участке и в саду - последний тренд
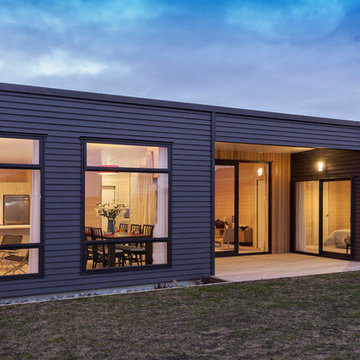
Rear view of contemporary home at Pegasus, North Canterbury. Large north face windows for solar gain and a spacious sheltered outdoor living area. Dark linea board cladding. Compact design maximises the land's usable space.
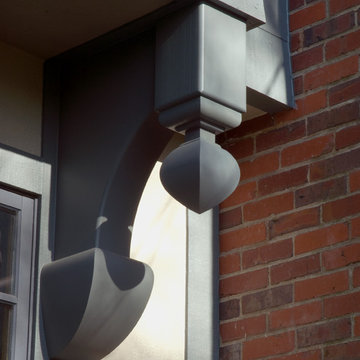
Exterior cedar brackets were designed recalling existing interior stair details
Hoachlander Davis Photography
На фото: маленький, трехэтажный, бежевый дом в стиле кантри с облицовкой из ЦСП для на участке и в саду с
На фото: маленький, трехэтажный, бежевый дом в стиле кантри с облицовкой из ЦСП для на участке и в саду с
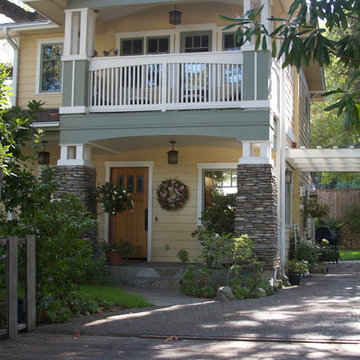
Brian Bishop, Architect
Стильный дизайн: маленький, двухэтажный, желтый дом в стиле кантри с облицовкой из ЦСП для на участке и в саду - последний тренд
Стильный дизайн: маленький, двухэтажный, желтый дом в стиле кантри с облицовкой из ЦСП для на участке и в саду - последний тренд
Красивые маленькие дома с облицовкой из ЦСП для на участке и в саду – 2 013 фото фасадов
11