Красивые маленькие дома с крышей из смешанных материалов для на участке и в саду – 620 фото фасадов
Сортировать:
Бюджет
Сортировать:Популярное за сегодня
141 - 160 из 620 фото
1 из 3
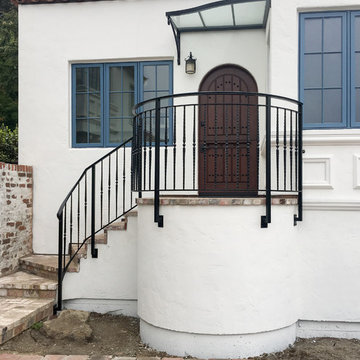
На фото: маленький, одноэтажный, белый частный загородный дом в средиземноморском стиле с облицовкой из цементной штукатурки, плоской крышей и крышей из смешанных материалов для на участке и в саду с
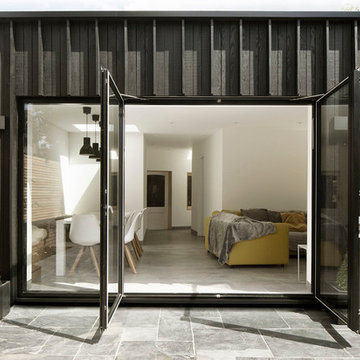
Photography by Richard Chivers https://www.rchivers.co.uk/
Marshall House is an extension to a Grade II listed dwelling in the village of Twyford, near Winchester, Hampshire. The original house dates from the 17th Century, although it had been remodelled and extended during the late 18th Century.
The clients contacted us to explore the potential to extend their home in order to suit their growing family and active lifestyle. Due to the constraints of living in a listed building, they were unsure as to what development possibilities were available. The brief was to replace an existing lean-to and 20th century conservatory with a new extension in a modern, contemporary approach. The design was developed in close consultation with the local authority as well as their historic environment department, in order to respect the existing property and work to achieve a positive planning outcome.
Like many older buildings, the dwelling had been adjusted here and there, and updated at numerous points over time. The interior of the existing property has a charm and a character - in part down to the age of the property, various bits of work over time and the wear and tear of the collective history of its past occupants. These spaces are dark, dimly lit and cosy. They have low ceilings, small windows, little cubby holes and odd corners. Walls are not parallel or perpendicular, there are steps up and down and places where you must watch not to bang your head.
The extension is accessed via a small link portion that provides a clear distinction between the old and new structures. The initial concept is centred on the idea of contrasts. The link aims to have the effect of walking through a portal into a seemingly different dwelling, that is modern, bright, light and airy with clean lines and white walls. However, complementary aspects are also incorporated, such as the strategic placement of windows and roof lights in order to cast light over walls and corners to create little nooks and private views. The overall form of the extension is informed by the awkward shape and uses of the site, resulting in the walls not being parallel in plan and splaying out at different irregular angles.
Externally, timber larch cladding is used as the primary material. This is painted black with a heavy duty barn paint, that is both long lasting and cost effective. The black finish of the extension contrasts with the white painted brickwork at the rear and side of the original house. The external colour palette of both structures is in opposition to the reality of the interior spaces. Although timber cladding is a fairly standard, commonplace material, visual depth and distinction has been created through the articulation of the boards. The inclusion of timber fins changes the way shadows are cast across the external surface during the day. Whilst at night, these are illuminated by external lighting.
A secondary entrance to the house is provided through a concealed door that is finished to match the profile of the cladding. This opens to a boot/utility room, from which a new shower room can be accessed, before proceeding to the new open plan living space and dining area.
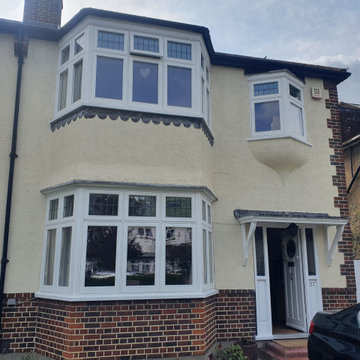
NIN Building Services has commissioned exterior window reparation in Wandsworth SW18. Windows were severely rotten at the bottom and needed epoxy repair with hardwood insertion. The window was fully repainted with 3 coats of paint.

Стильный дизайн: маленький, одноэтажный, деревянный, черный мини дом в современном стиле с плоской крышей, крышей из смешанных материалов, черной крышей и отделкой доской с нащельником для на участке и в саду - последний тренд
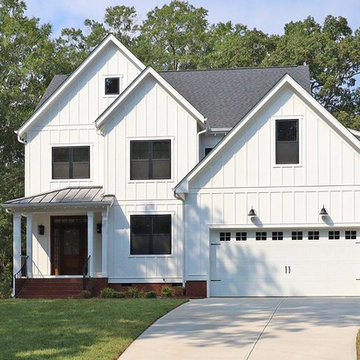
Dwight Myers Real Estate Photography
Пример оригинального дизайна: маленький, трехэтажный, белый частный загородный дом в классическом стиле с облицовкой из ЦСП, двускатной крышей и крышей из смешанных материалов для на участке и в саду
Пример оригинального дизайна: маленький, трехэтажный, белый частный загородный дом в классическом стиле с облицовкой из ЦСП, двускатной крышей и крышей из смешанных материалов для на участке и в саду
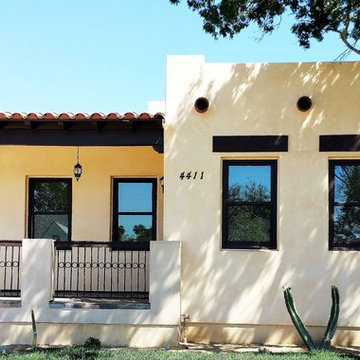
Пример оригинального дизайна: маленький, одноэтажный, бежевый частный загородный дом в стиле фьюжн с плоской крышей и крышей из смешанных материалов для на участке и в саду
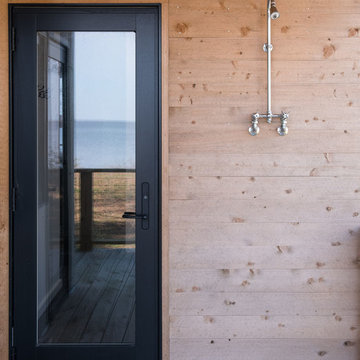
Outdoor shower. Alaskan Yellow Cedar siding. Photo by Danny Bostwick.
Свежая идея для дизайна: маленький, одноэтажный частный загородный дом в стиле модернизм с комбинированной облицовкой, плоской крышей и крышей из смешанных материалов для на участке и в саду - отличное фото интерьера
Свежая идея для дизайна: маленький, одноэтажный частный загородный дом в стиле модернизм с комбинированной облицовкой, плоской крышей и крышей из смешанных материалов для на участке и в саду - отличное фото интерьера
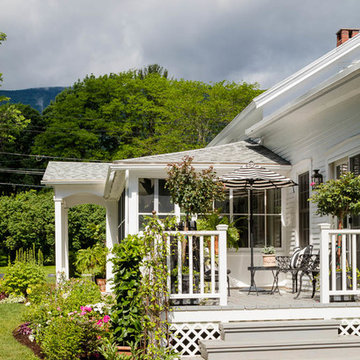
A little cottage nestled into a picturesque Vermont village.
Photo: Greg Premru
Стильный дизайн: маленький, двухэтажный, деревянный, белый частный загородный дом в стиле шебби-шик с двускатной крышей и крышей из смешанных материалов для на участке и в саду - последний тренд
Стильный дизайн: маленький, двухэтажный, деревянный, белый частный загородный дом в стиле шебби-шик с двускатной крышей и крышей из смешанных материалов для на участке и в саду - последний тренд
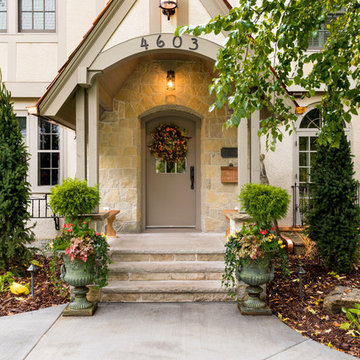
Пример оригинального дизайна: маленький, двухэтажный, бежевый частный загородный дом в классическом стиле с облицовкой из цементной штукатурки, двускатной крышей и крышей из смешанных материалов для на участке и в саду
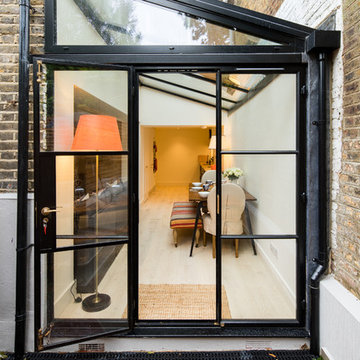
glass and black metal extension
Стильный дизайн: маленький, одноэтажный, разноцветный многоквартирный дом в современном стиле с двускатной крышей и крышей из смешанных материалов для на участке и в саду - последний тренд
Стильный дизайн: маленький, одноэтажный, разноцветный многоквартирный дом в современном стиле с двускатной крышей и крышей из смешанных материалов для на участке и в саду - последний тренд
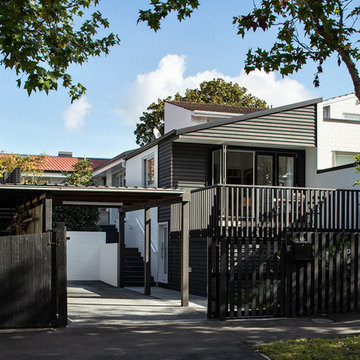
The house's geometry was very sharp and fun to play with. The new form echoes the old steeply-pitched roofed form, which then talks to its neighbour. Overall the effect is striking and modern.
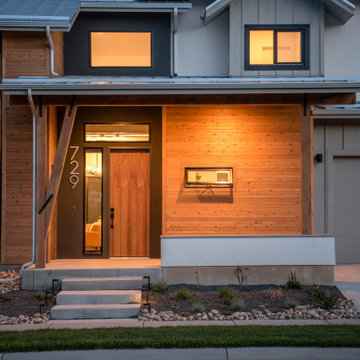
На фото: маленький, двухэтажный, бежевый частный загородный дом в стиле кантри с комбинированной облицовкой, двускатной крышей и крышей из смешанных материалов для на участке и в саду с
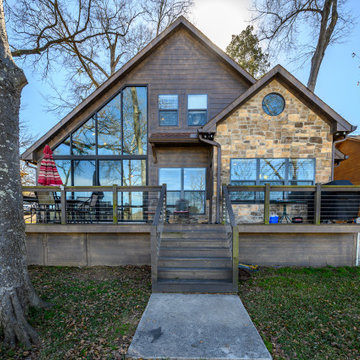
2nd Floor Landing of the Touchstone Cottage. View plan THD-8786: https://www.thehousedesigners.com/plan/the-touchstone-2-8786/
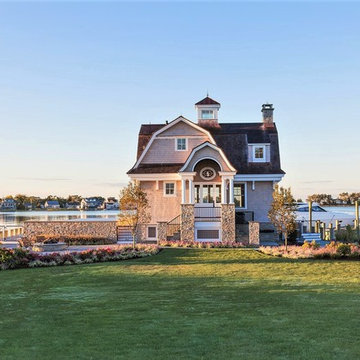
Entertaining, relaxing and enjoying life…this spectacular pool house sits on the water’s edge, built on piers and takes full advantage of Long Island Sound views. An infinity pool with hot tub and trellis with a built in misting system to keep everyone cool and relaxed all summer long!
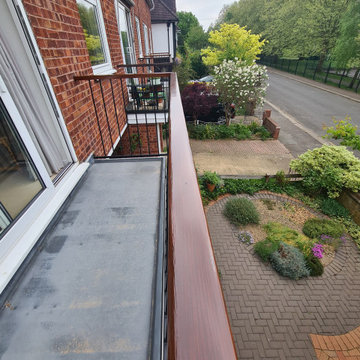
Full coating strip of the exterior handrail, clean the wood and new product application. Dust free sanding equipment been use and best exterior varnishes to make this job last. Mi Decor is specialising in all wood restoration and external coating application in Wimbledon, South West London and Surrey.
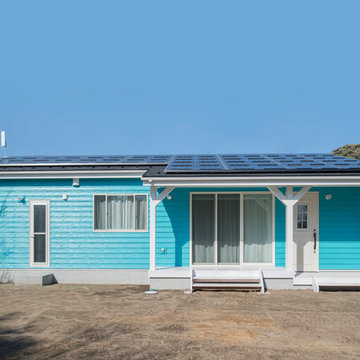
鮮やかなブルーを基調にしたコンパクトサイズの平屋。
広大な敷地に佇むゆとりある生活
Идея дизайна: маленький, одноэтажный, синий частный загородный дом в морском стиле с односкатной крышей и крышей из смешанных материалов для на участке и в саду
Идея дизайна: маленький, одноэтажный, синий частный загородный дом в морском стиле с односкатной крышей и крышей из смешанных материалов для на участке и в саду
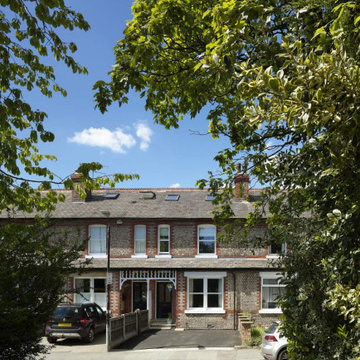
This three-bedroom mid-terrace Victorian cottage is typical of the building stock of this age in Timperley. Whilst functional the third bedroom on the first floor was too small and this family of four were sharing one bathroom. Calderpeel Architects understood that whilst one could add another bedroom to this house with a simple loft conversion this would not address the family’s needs and would undoubtedly create an imbalance between the amount of living and bed space.
A loft conversion has created a new double bedroom space with an ensuite shower room housed within a new rear dormer construction. The high ceilings on the first floor allowed us to drop the floor in the loft to create the extra head height in this space without detrimentally affecting the ceiling height in the new bedroom and shower room on the first floor. The ceiling in these rooms have coffers that take the ceiling back up to original heights against the external walls to maintain the existing window head heights.
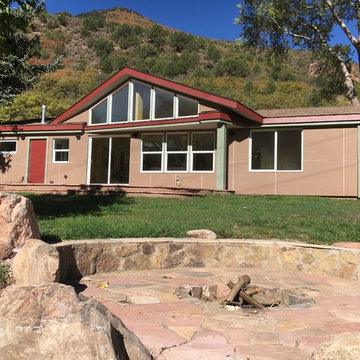
Пример оригинального дизайна: разноцветный, маленький, одноэтажный частный загородный дом в стиле модернизм с облицовкой из ЦСП, крышей из смешанных материалов и вальмовой крышей для на участке и в саду
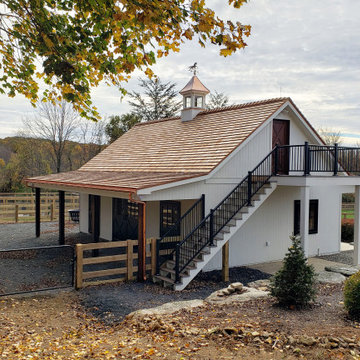
Small horse barn with 3 King Euro Stalls, a wash stall, tack room and loft. Cedar shake room, exterior entrance and deck to the second-floor loft, and a custom cupola.
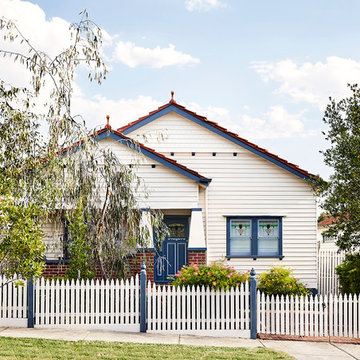
Built by Neverstop Group + Photograph by Caitlin Mills +
Styling by Natalie James
Источник вдохновения для домашнего уюта: маленький, одноэтажный, бежевый частный загородный дом в классическом стиле с комбинированной облицовкой, двускатной крышей и крышей из смешанных материалов для на участке и в саду
Источник вдохновения для домашнего уюта: маленький, одноэтажный, бежевый частный загородный дом в классическом стиле с комбинированной облицовкой, двускатной крышей и крышей из смешанных материалов для на участке и в саду
Красивые маленькие дома с крышей из смешанных материалов для на участке и в саду – 620 фото фасадов
8