Красивые маленькие дома с крышей из смешанных материалов для на участке и в саду – 620 фото фасадов
Сортировать:
Бюджет
Сортировать:Популярное за сегодня
81 - 100 из 620 фото
1 из 3

The Sapelo is a comfortable country style design that will always make you feel at home, with plenty of modern fixtures inside! It is a 1591 square foot 3 bedroom 2 bath home, with a gorgeous front porch for enjoying those beautiful summer evenings!
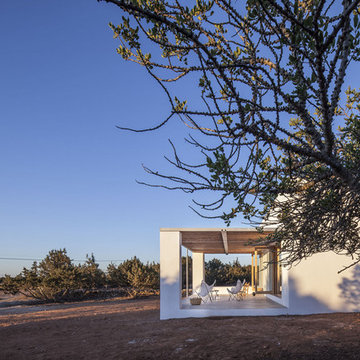
Can Xomeu Rita es una pequeña vivienda que toma el nombre de la finca tradicional del interior de la isla de Formentera donde se emplaza. Su ubicación en el territorio responde a un claro libre de vegetación cercano al campo de trigo y avena existente en la parcela, donde la alineación con las trazas de los muros de piedra seca existentes coincide con la buena orientación hacia el Sur así como con un área adecuada para recuperar el agua de lluvia en un aljibe.
La sencillez del programa se refleja en la planta mediante tres franjas que van desde la parte más pública orientada al Sur con el acceso y las mejores visuales desde el porche ligero, hasta la zona de noche en la parte norte donde los dormitorios se abren hacia levante y poniente. En la franja central queda un espacio diáfano de relación, cocina y comedor.
El diseño bioclimático de la vivienda se fundamenta en el hecho de aprovechar la ventilación cruzada en el interior para garantizar un ambiente fresco durante los meses de verano, gracias a haber analizado los vientos dominantes. Del mismo modo la profundidad del porche se ha dimensionado para que permita los aportes de radiación solar en el interior durante el invierno y, en cambio, genere sombra y frescor en la temporada estival.
El bajo presupuesto con que contaba la intervención se manifiesta también en la tectónica del edificio, que muestra sinceramente cómo ha sido construido. Termoarcilla, madera de pino, piedra caliza y morteros de cal permanecen vistos como acabados conformando soluciones constructivas transpirables que aportan más calidez, confort y salud al hogar.
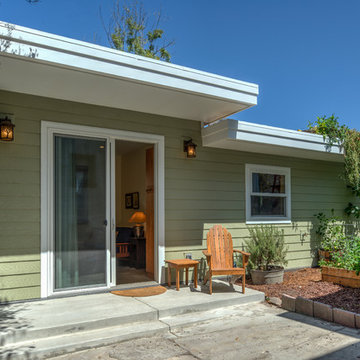
Some of our favorite 'Green Building' features of the home include the use of high quality non-toxic recycled blue jean insulation, radiant heat beneath the concrete flooring, and a future green roof - all of which create greater energy efficiency.
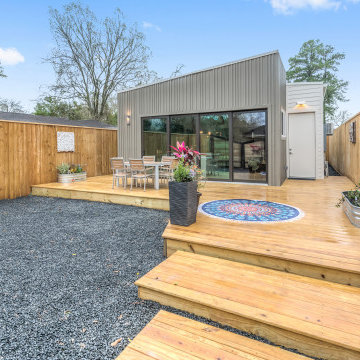
Designed + Built + Curated by Steven Allen Designs, LLC. ***Specializing in making your home a work of ART***
New Construction outside of Garden Oaks that highlights Innovative Designs/Patterns/Textures + Concrete Countertops + Vintage Furnishings + Custom Italian Laminated Cabinets + Polished Concrete Flooring + Executive Birch Bedroom with Chevron Pattern + Mitsubishi MiniSplits + Multi-Sliding Exterior Door + Large Deck + Designer Fixtures
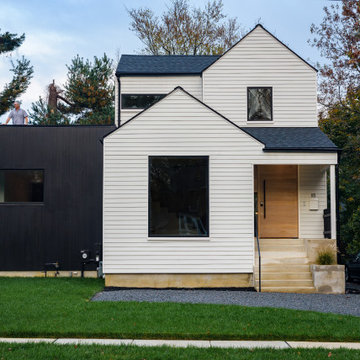
Renovation of an existing house included small adjustments to the rooflines to make a much more modern expression inspired by Scandinavian architecture. Minimal trim around windows and corners also helps the pure geometric forms emerge. While still respecting the scale and the origins of the local style, it is unmistakably distinct.
Its complementary black box master suite with roof deck creates a contrast with the more traditional, iconic house shapes in white. The result is a house that is familiar and comfortable while at the same time challenging our ideas about what a house should be.
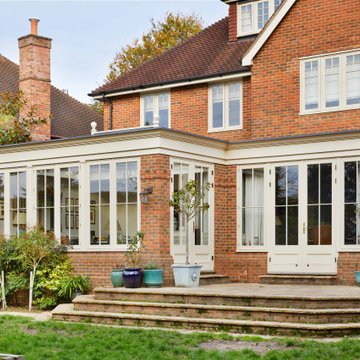
Located in the Surrey countryside is this classically styled orangery. Belonging to a client who sought our advice on how they can create an elegant living space, connected to the kitchen. The perfect room for informal entertaining, listen and play music, or read a book and enjoy a peaceful weekend.
Previously the home wasn’t very generous on available living space and the flow between rooms was less than ideal; A single lounge to the south side of the property that was a short walk from the kitchen, located on the opposite side of the home.
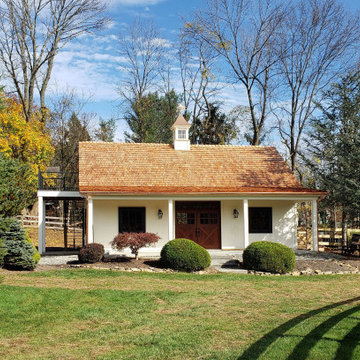
Small horse barn with 3 King Euro Stalls, a wash stall, tack room and loft. Cedar shake room, exterior entrance and deck to the second-floor loft, and a custom cupola.
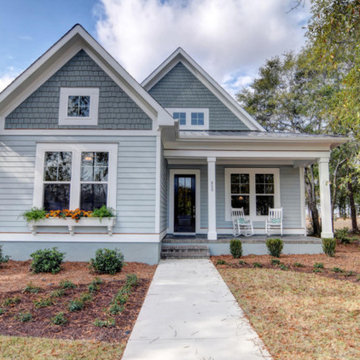
Пример оригинального дизайна: маленький, одноэтажный, синий частный загородный дом в морском стиле с комбинированной облицовкой, двускатной крышей и крышей из смешанных материалов для на участке и в саду
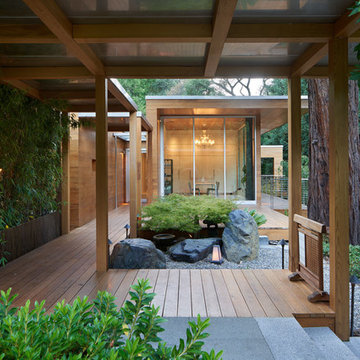
Bruce Damonte
Свежая идея для дизайна: маленький, одноэтажный, деревянный, коричневый частный загородный дом в стиле модернизм с плоской крышей и крышей из смешанных материалов для на участке и в саду - отличное фото интерьера
Свежая идея для дизайна: маленький, одноэтажный, деревянный, коричневый частный загородный дом в стиле модернизм с плоской крышей и крышей из смешанных материалов для на участке и в саду - отличное фото интерьера
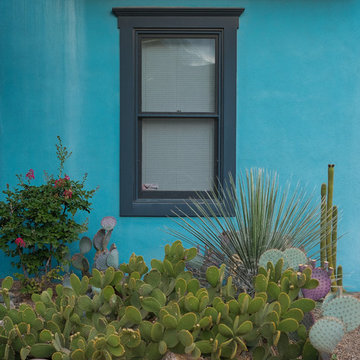
Desert landscaping saves water in this desert home located in historic Tucson neighborhood.
Пример оригинального дизайна: маленький, синий, двухэтажный дуплекс в стиле фьюжн с облицовкой из самана и крышей из смешанных материалов для на участке и в саду
Пример оригинального дизайна: маленький, синий, двухэтажный дуплекс в стиле фьюжн с облицовкой из самана и крышей из смешанных материалов для на участке и в саду
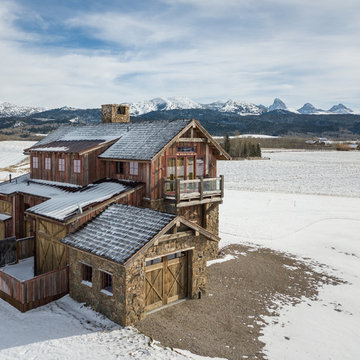
Front view of storage shed, distressed wood, and sliding barn exterior barn doors. With the red faded wood and reclaimed wood siding.
Свежая идея для дизайна: маленький, двухэтажный, коричневый частный загородный дом в стиле рустика с комбинированной облицовкой, односкатной крышей, крышей из смешанных материалов и серой крышей для на участке и в саду - отличное фото интерьера
Свежая идея для дизайна: маленький, двухэтажный, коричневый частный загородный дом в стиле рустика с комбинированной облицовкой, односкатной крышей, крышей из смешанных материалов и серой крышей для на участке и в саду - отличное фото интерьера
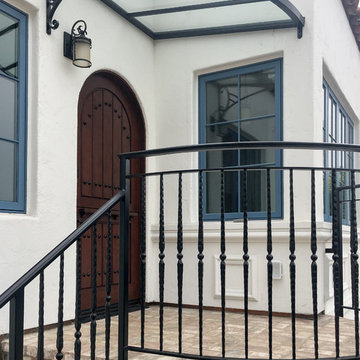
На фото: маленький, одноэтажный, белый частный загородный дом в стиле неоклассика (современная классика) с облицовкой из цементной штукатурки, плоской крышей и крышей из смешанных материалов для на участке и в саду с
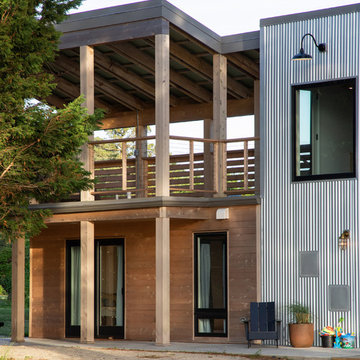
Elevated porch. Photo by Danny Bostwick.
На фото: маленький, одноэтажный частный загородный дом в стиле модернизм с комбинированной облицовкой, плоской крышей и крышей из смешанных материалов для на участке и в саду
На фото: маленький, одноэтажный частный загородный дом в стиле модернизм с комбинированной облицовкой, плоской крышей и крышей из смешанных материалов для на участке и в саду
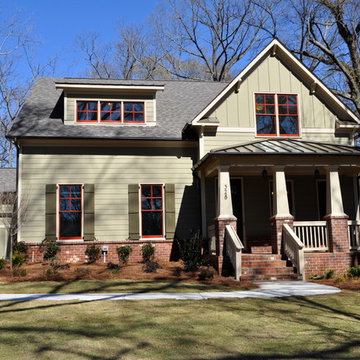
На фото: маленький, двухэтажный, зеленый частный загородный дом в стиле кантри с облицовкой из ЦСП, двускатной крышей и крышей из смешанных материалов для на участке и в саду
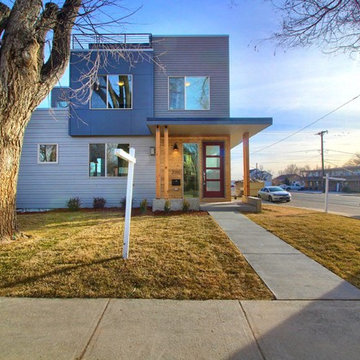
Источник вдохновения для домашнего уюта: маленький, трехэтажный, серый дуплекс в стиле модернизм с облицовкой из ЦСП, плоской крышей и крышей из смешанных материалов для на участке и в саду
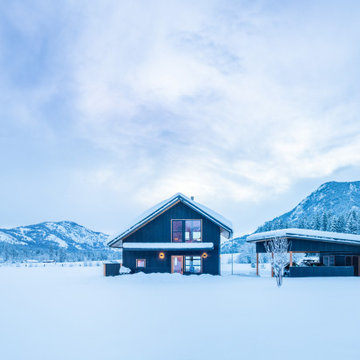
На фото: маленький, двухэтажный, черный мини дом в стиле модернизм с комбинированной облицовкой, двускатной крышей, крышей из смешанных материалов и черной крышей для на участке и в саду с
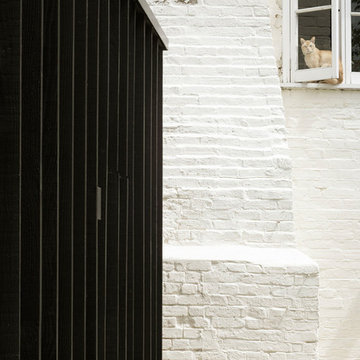
Photography by Richard Chivers https://www.rchivers.co.uk/
Marshall House is an extension to a Grade II listed dwelling in the village of Twyford, near Winchester, Hampshire. The original house dates from the 17th Century, although it had been remodelled and extended during the late 18th Century.
The clients contacted us to explore the potential to extend their home in order to suit their growing family and active lifestyle. Due to the constraints of living in a listed building, they were unsure as to what development possibilities were available. The brief was to replace an existing lean-to and 20th century conservatory with a new extension in a modern, contemporary approach. The design was developed in close consultation with the local authority as well as their historic environment department, in order to respect the existing property and work to achieve a positive planning outcome.
Like many older buildings, the dwelling had been adjusted here and there, and updated at numerous points over time. The interior of the existing property has a charm and a character - in part down to the age of the property, various bits of work over time and the wear and tear of the collective history of its past occupants. These spaces are dark, dimly lit and cosy. They have low ceilings, small windows, little cubby holes and odd corners. Walls are not parallel or perpendicular, there are steps up and down and places where you must watch not to bang your head.
The extension is accessed via a small link portion that provides a clear distinction between the old and new structures. The initial concept is centred on the idea of contrasts. The link aims to have the effect of walking through a portal into a seemingly different dwelling, that is modern, bright, light and airy with clean lines and white walls. However, complementary aspects are also incorporated, such as the strategic placement of windows and roof lights in order to cast light over walls and corners to create little nooks and private views. The overall form of the extension is informed by the awkward shape and uses of the site, resulting in the walls not being parallel in plan and splaying out at different irregular angles.
Externally, timber larch cladding is used as the primary material. This is painted black with a heavy duty barn paint, that is both long lasting and cost effective. The black finish of the extension contrasts with the white painted brickwork at the rear and side of the original house. The external colour palette of both structures is in opposition to the reality of the interior spaces. Although timber cladding is a fairly standard, commonplace material, visual depth and distinction has been created through the articulation of the boards. The inclusion of timber fins changes the way shadows are cast across the external surface during the day. Whilst at night, these are illuminated by external lighting.
A secondary entrance to the house is provided through a concealed door that is finished to match the profile of the cladding. This opens to a boot/utility room, from which a new shower room can be accessed, before proceeding to the new open plan living space and dining area.

At night the house glows lantern-like in the street, with fun contrast between the black and white cladding.
Идея дизайна: маленький, одноэтажный, деревянный, черный таунхаус в современном стиле с двускатной крышей и крышей из смешанных материалов для на участке и в саду
Идея дизайна: маленький, одноэтажный, деревянный, черный таунхаус в современном стиле с двускатной крышей и крышей из смешанных материалов для на участке и в саду
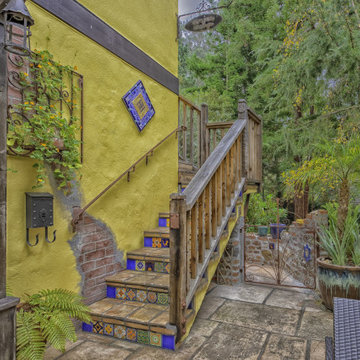
Идея дизайна: маленький, двухэтажный, разноцветный многоквартирный дом в стиле рустика с облицовкой из цементной штукатурки, двускатной крышей и крышей из смешанных материалов для на участке и в саду
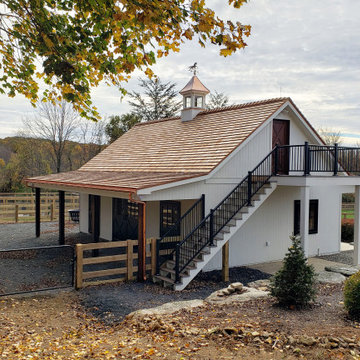
Small horse barn with 3 King Euro Stalls, a wash stall, tack room and loft. Cedar shake room, exterior entrance and deck to the second-floor loft, and a custom cupola.
Красивые маленькие дома с крышей из смешанных материалов для на участке и в саду – 620 фото фасадов
5