Красивые маленькие дома с крышей из смешанных материалов для на участке и в саду – 620 фото фасадов
Сортировать:
Бюджет
Сортировать:Популярное за сегодня
101 - 120 из 620 фото
1 из 3
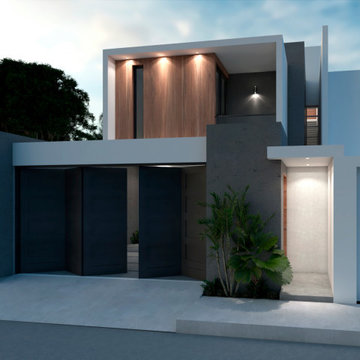
На фото: маленький, двухэтажный, деревянный, белый частный загородный дом в стиле модернизм с плоской крышей, крышей из смешанных материалов, белой крышей и отделкой планкеном для на участке и в саду
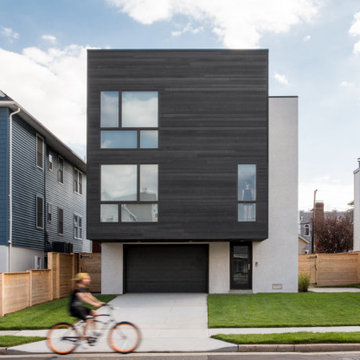
Long Island Modern Architect Firm Designs a Sustainable Surf House in Long Beach NY
Свежая идея для дизайна: маленький, трехэтажный, деревянный, черный частный загородный дом в стиле модернизм с плоской крышей и крышей из смешанных материалов для на участке и в саду - отличное фото интерьера
Свежая идея для дизайна: маленький, трехэтажный, деревянный, черный частный загородный дом в стиле модернизм с плоской крышей и крышей из смешанных материалов для на участке и в саду - отличное фото интерьера
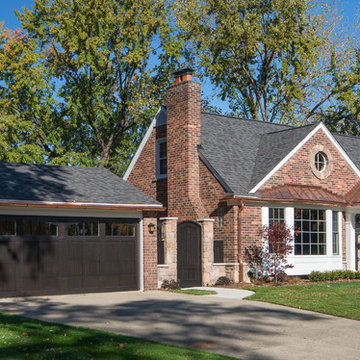
This beautiful 1940's brick bungalow was given a fresh new look with an exterior makeover that included a redesigned, covered front porch, and a new garage facade, complete with carriage garage doors.
Unique details include copper gutters and partial roof, a custom stone gate entrance to the private yard, and outdoor Coach lighting.
Photo courtesy of Kate Benjamin Photography
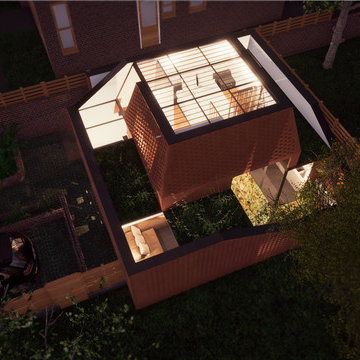
Идея дизайна: маленький, одноэтажный, деревянный, коричневый частный загородный дом в современном стиле с плоской крышей и крышей из смешанных материалов для на участке и в саду
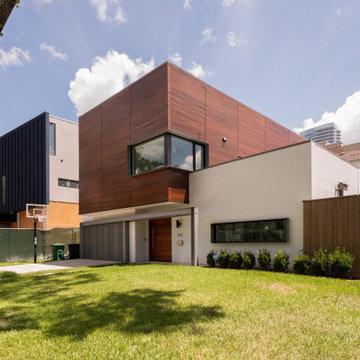
На фото: маленький, двухэтажный, кирпичный, белый частный загородный дом в стиле модернизм с плоской крышей и крышей из смешанных материалов для на участке и в саду с
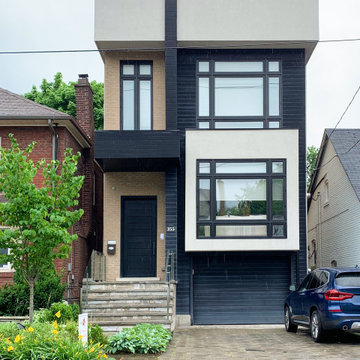
На фото: маленький, двухэтажный, разноцветный мини дом в стиле модернизм с плоской крышей и крышей из смешанных материалов для на участке и в саду с
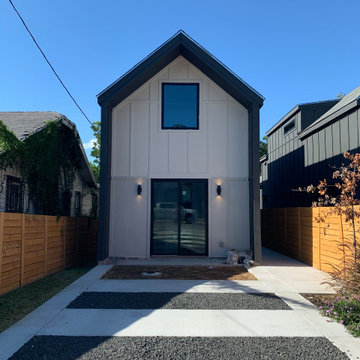
Modern Bungalows Infill Development Project. 3 Dwellings modern shotgun style homes consisting of 2 Bedrooms, 2 Baths + a loft over the Living Areas.
Идея дизайна: маленький, двухэтажный, разноцветный частный загородный дом в современном стиле с облицовкой из ЦСП, двускатной крышей и крышей из смешанных материалов для на участке и в саду
Идея дизайна: маленький, двухэтажный, разноцветный частный загородный дом в современном стиле с облицовкой из ЦСП, двускатной крышей и крышей из смешанных материалов для на участке и в саду
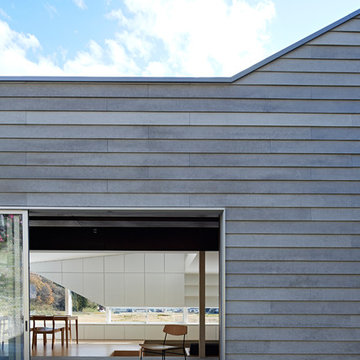
大きい開口を設け裏庭とつながります。
Стильный дизайн: маленький, одноэтажный, серый частный загородный дом в современном стиле с комбинированной облицовкой, плоской крышей и крышей из смешанных материалов для на участке и в саду - последний тренд
Стильный дизайн: маленький, одноэтажный, серый частный загородный дом в современном стиле с комбинированной облицовкой, плоской крышей и крышей из смешанных материалов для на участке и в саду - последний тренд
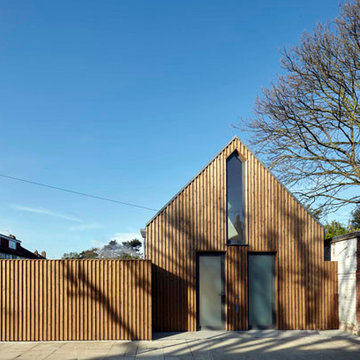
On a tiny patch of land in the borders between Southfields and Putney … we have designed and built a small two bedroom house.
The house was designed in section rather than in plan so as to maximise the potential of the restricted plot. Bedrooms and shower rooms are in the basement, the open plan kitchen and dining room are on the ground floor with the living room and and study on the first floor mezzanine.
We have engineered the building so that natural light permeates deep into the property. Although the house is modest in scale, it has a spacious feel and is filled with light.
Photo credit: Logan MacDougall
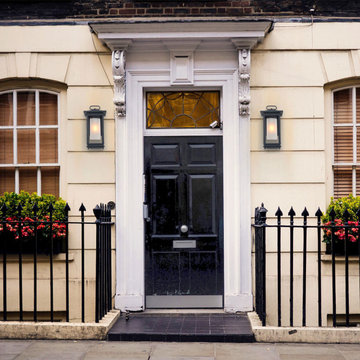
This outdoor sconce features a rectangular box shape with frosted cylinder shade, adding a bit of modern influence, yet the frame is much more transitional. The incandescent bulb (not Included) is protected by the frosted glass tube, allowing a soft light to flood your walkway.
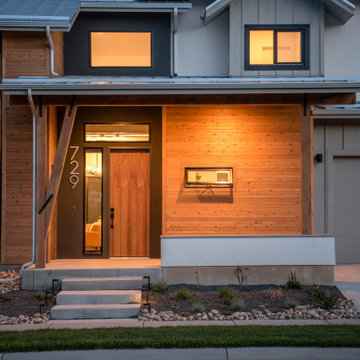
На фото: маленький, двухэтажный, бежевый частный загородный дом в стиле кантри с комбинированной облицовкой, двускатной крышей и крышей из смешанных материалов для на участке и в саду с
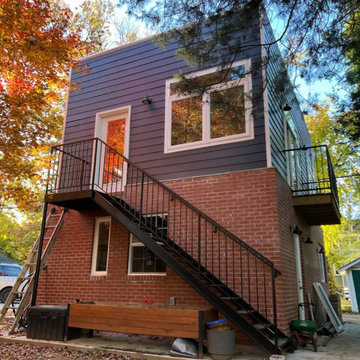
На фото: маленький, двухэтажный, кирпичный, серый мини дом в стиле модернизм с плоской крышей, крышей из смешанных материалов и серой крышей для на участке и в саду
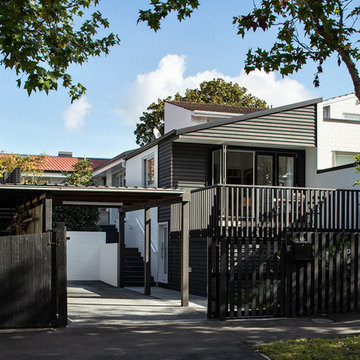
The house's geometry was very sharp and fun to play with. The new form echoes the old steeply-pitched roofed form, which then talks to its neighbour. Overall the effect is striking and modern.
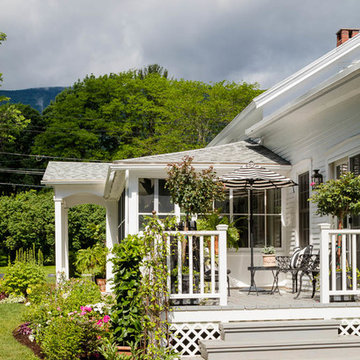
A little cottage nestled into a picturesque Vermont village.
Photo: Greg Premru
Стильный дизайн: маленький, двухэтажный, деревянный, белый частный загородный дом в стиле шебби-шик с двускатной крышей и крышей из смешанных материалов для на участке и в саду - последний тренд
Стильный дизайн: маленький, двухэтажный, деревянный, белый частный загородный дом в стиле шебби-шик с двускатной крышей и крышей из смешанных материалов для на участке и в саду - последний тренд
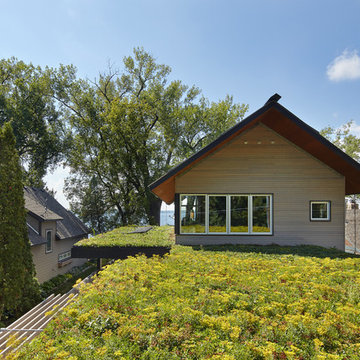
The homeowners sought to create a modest, modern, lakeside cottage, nestled into a narrow lot in Tonka Bay. The site inspired a modified shotgun-style floor plan, with rooms laid out in succession from front to back. Simple and authentic materials provide a soft and inviting palette for this modern home. Wood finishes in both warm and soft grey tones complement a combination of clean white walls, blue glass tiles, steel frames, and concrete surfaces. Sustainable strategies were incorporated to provide healthy living and a net-positive-energy-use home. Onsite geothermal, solar panels, battery storage, insulation systems, and triple-pane windows combine to provide independence from frequent power outages and supply excess power to the electrical grid.
Photos by Corey Gaffer

The master suite has a top floor balcony where we added a green glass guardrail to match the green panels on the facade.
На фото: маленький, четырехэтажный, деревянный, серый таунхаус в стиле модернизм с мансардной крышей, крышей из смешанных материалов, серой крышей и отделкой планкеном для на участке и в саду с
На фото: маленький, четырехэтажный, деревянный, серый таунхаус в стиле модернизм с мансардной крышей, крышей из смешанных материалов, серой крышей и отделкой планкеном для на участке и в саду с
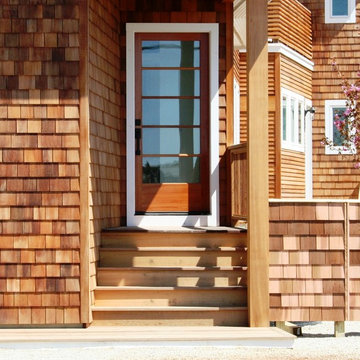
Richard Bubnowski Design LLC
2012 Design Excellence Award,
Residential Design+Build Magazine
2012 Watermark Award
Источник вдохновения для домашнего уюта: маленький, двухэтажный, деревянный, коричневый частный загородный дом в современном стиле с вальмовой крышей и крышей из смешанных материалов для на участке и в саду
Источник вдохновения для домашнего уюта: маленький, двухэтажный, деревянный, коричневый частный загородный дом в современном стиле с вальмовой крышей и крышей из смешанных материалов для на участке и в саду
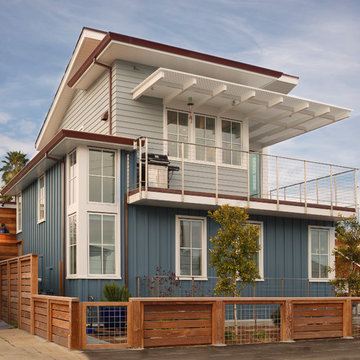
Gina Viscusi Elson - Interior Designer
Kathryn Strickland - Landscape Architect
Meschi Construction - General Contractor
Michael Hospelt - Photographer
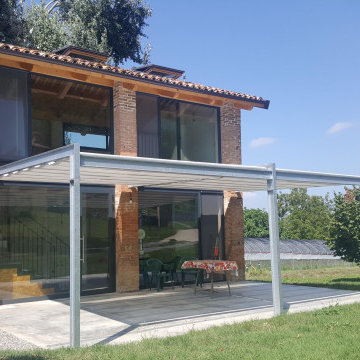
Recupero vecchio fienile per locale degustazioni di azianeda agricola che produce ortaggi biologici
Идея дизайна: маленький, двухэтажный, кирпичный дом в стиле рустика с двускатной крышей и крышей из смешанных материалов для на участке и в саду
Идея дизайна: маленький, двухэтажный, кирпичный дом в стиле рустика с двускатной крышей и крышей из смешанных материалов для на участке и в саду
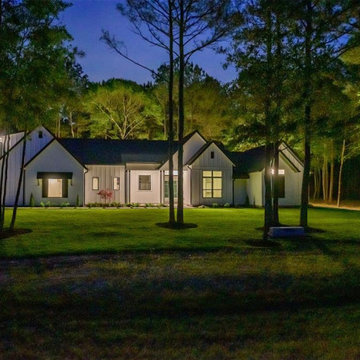
Modern Farmhouse
На фото: маленький, одноэтажный, белый частный загородный дом в стиле кантри с комбинированной облицовкой, двускатной крышей и крышей из смешанных материалов для на участке и в саду
На фото: маленький, одноэтажный, белый частный загородный дом в стиле кантри с комбинированной облицовкой, двускатной крышей и крышей из смешанных материалов для на участке и в саду
Красивые маленькие дома с крышей из смешанных материалов для на участке и в саду – 620 фото фасадов
6