Красивые маленькие дома с крышей из смешанных материалов для на участке и в саду – 651 фото фасадов
Сортировать:
Бюджет
Сортировать:Популярное за сегодня
201 - 220 из 651 фото
1 из 3
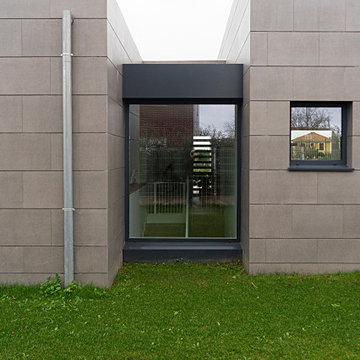
Durante el proyecto, en todo momento, se persiguió una premisa básica: conseguir una vivienda en que la mayor parte del programa se desarrollara en planta baja con una clara relación con el jardín, generando una intervención compacta y de bajo volumen.
La estrategia de implantación fue la de generar un edificio como una adición de dos volúmenes cúbicos desplazados uno respecto del otro, cerrándose a las edificaciones vecinas y abriéndose hacia el jardín, aprovechar la luz natural y la ventilación cruzada.
Para poder desarrollar la mayor parte del programa en planta baja, se optó por agotar al máximo la ocupación del solar y dividir el programa dejando todas las zonas de instalaciones y garaje en planta sótano y distribuyendo las estancias de la vivienda en planta baja. De esta forma se consiguió simplificar su uso y minimizar las circulaciones entre los diferentes espacios.
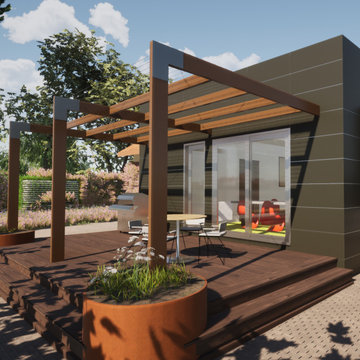
Пример оригинального дизайна: маленький, одноэтажный, коричневый частный загородный дом в стиле модернизм с комбинированной облицовкой, плоской крышей и крышей из смешанных материалов для на участке и в саду
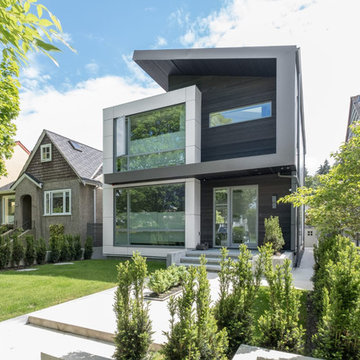
Front facade
На фото: маленький, двухэтажный, белый частный загородный дом в современном стиле с комбинированной облицовкой, плоской крышей и крышей из смешанных материалов для на участке и в саду с
На фото: маленький, двухэтажный, белый частный загородный дом в современном стиле с комбинированной облицовкой, плоской крышей и крышей из смешанных материалов для на участке и в саду с
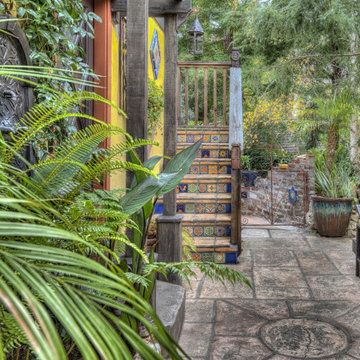
Свежая идея для дизайна: маленький, двухэтажный, разноцветный многоквартирный дом в морском стиле с облицовкой из цементной штукатурки, двускатной крышей и крышей из смешанных материалов для на участке и в саду - отличное фото интерьера
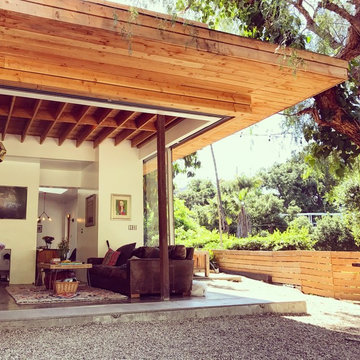
На фото: маленький, двухэтажный, стеклянный, бежевый частный загородный дом в стиле фьюжн с плоской крышей и крышей из смешанных материалов для на участке и в саду
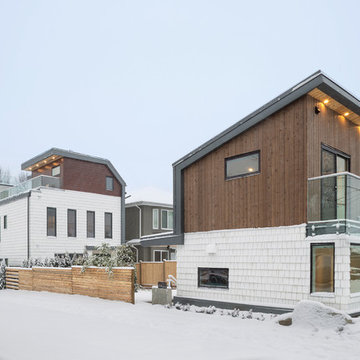
This is a beautiful contemporary home with multi-levels connected with a grand steel staircase. It's one of a kind design you can rarely find in Vancouver East. The laneway house shares the similar design feature as main house.
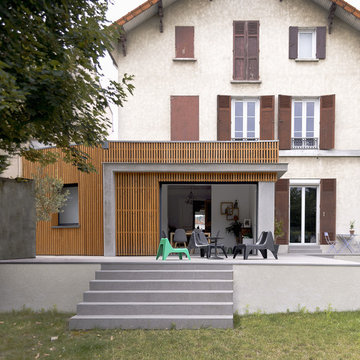
Façade en bardage bois à claire voie
Double baie à galandage
crédit photo
www.gurvanlegarrec-photographies.com
Пример оригинального дизайна: маленький, двухэтажный, деревянный, бежевый частный загородный дом в современном стиле с односкатной крышей и крышей из смешанных материалов для на участке и в саду
Пример оригинального дизайна: маленький, двухэтажный, деревянный, бежевый частный загородный дом в современном стиле с односкатной крышей и крышей из смешанных материалов для на участке и в саду
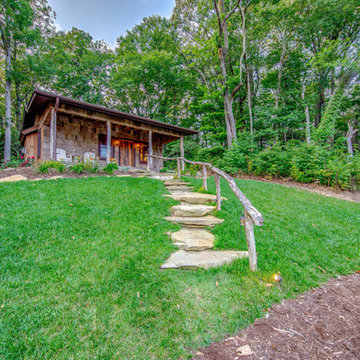
Guest cabin accenting a beautiful custom home on the mountainside near Asheville, NC. Use of on property wood, poplar bark, locust posts and beams.
Идея дизайна: маленький, одноэтажный, коричневый частный загородный дом в стиле рустика с комбинированной облицовкой, двускатной крышей и крышей из смешанных материалов для на участке и в саду
Идея дизайна: маленький, одноэтажный, коричневый частный загородный дом в стиле рустика с комбинированной облицовкой, двускатной крышей и крышей из смешанных материалов для на участке и в саду
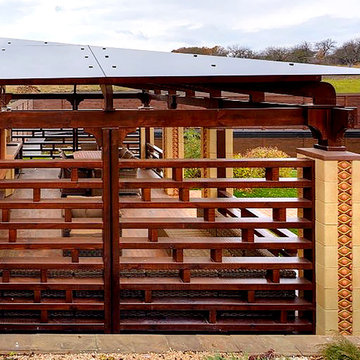
Источник вдохновения для домашнего уюта: маленький, одноэтажный, деревянный, коричневый частный загородный дом в стиле модернизм с полувальмовой крышей и крышей из смешанных материалов для на участке и в саду
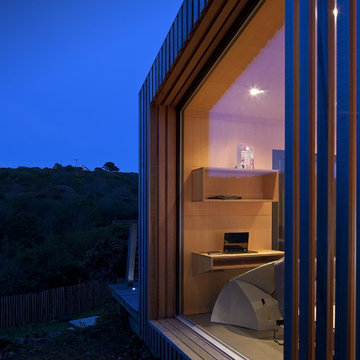
На фото: маленький, одноэтажный, деревянный, серый частный загородный дом в современном стиле с односкатной крышей и крышей из смешанных материалов для на участке и в саду с
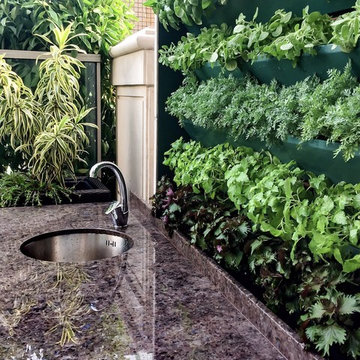
Пример оригинального дизайна: маленький, бежевый многоквартирный дом в современном стиле с разными уровнями, облицовкой из камня, плоской крышей и крышей из смешанных материалов для на участке и в саду
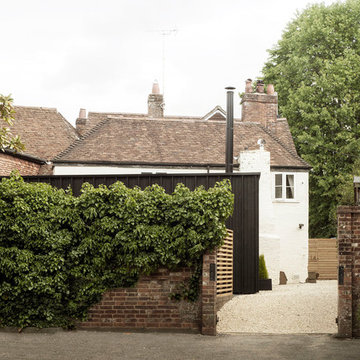
Photography by Richard Chivers https://www.rchivers.co.uk/
Marshall House is an extension to a Grade II listed dwelling in the village of Twyford, near Winchester, Hampshire. The original house dates from the 17th Century, although it had been remodelled and extended during the late 18th Century.
The clients contacted us to explore the potential to extend their home in order to suit their growing family and active lifestyle. Due to the constraints of living in a listed building, they were unsure as to what development possibilities were available. The brief was to replace an existing lean-to and 20th century conservatory with a new extension in a modern, contemporary approach. The design was developed in close consultation with the local authority as well as their historic environment department, in order to respect the existing property and work to achieve a positive planning outcome.
Like many older buildings, the dwelling had been adjusted here and there, and updated at numerous points over time. The interior of the existing property has a charm and a character - in part down to the age of the property, various bits of work over time and the wear and tear of the collective history of its past occupants. These spaces are dark, dimly lit and cosy. They have low ceilings, small windows, little cubby holes and odd corners. Walls are not parallel or perpendicular, there are steps up and down and places where you must watch not to bang your head.
The extension is accessed via a small link portion that provides a clear distinction between the old and new structures. The initial concept is centred on the idea of contrasts. The link aims to have the effect of walking through a portal into a seemingly different dwelling, that is modern, bright, light and airy with clean lines and white walls. However, complementary aspects are also incorporated, such as the strategic placement of windows and roof lights in order to cast light over walls and corners to create little nooks and private views. The overall form of the extension is informed by the awkward shape and uses of the site, resulting in the walls not being parallel in plan and splaying out at different irregular angles.
Externally, timber larch cladding is used as the primary material. This is painted black with a heavy duty barn paint, that is both long lasting and cost effective. The black finish of the extension contrasts with the white painted brickwork at the rear and side of the original house. The external colour palette of both structures is in opposition to the reality of the interior spaces. Although timber cladding is a fairly standard, commonplace material, visual depth and distinction has been created through the articulation of the boards. The inclusion of timber fins changes the way shadows are cast across the external surface during the day. Whilst at night, these are illuminated by external lighting.
A secondary entrance to the house is provided through a concealed door that is finished to match the profile of the cladding. This opens to a boot/utility room, from which a new shower room can be accessed, before proceeding to the new open plan living space and dining area.
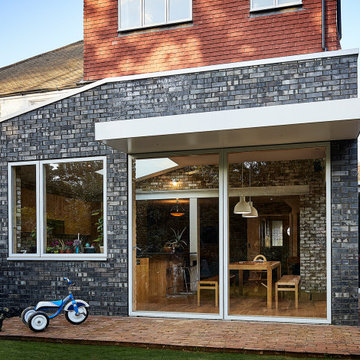
Пример оригинального дизайна: маленький, одноэтажный, кирпичный, черный дуплекс в современном стиле с плоской крышей и крышей из смешанных материалов для на участке и в саду
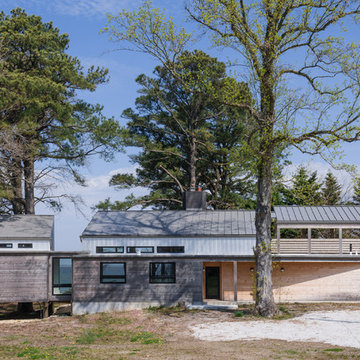
Entry facade. Alaskan Yellow Cedar and corrugated Galvalume siding. Photo by Danny Bostwick.
Источник вдохновения для домашнего уюта: маленький, одноэтажный частный загородный дом в стиле модернизм с комбинированной облицовкой, плоской крышей и крышей из смешанных материалов для на участке и в саду
Источник вдохновения для домашнего уюта: маленький, одноэтажный частный загородный дом в стиле модернизм с комбинированной облицовкой, плоской крышей и крышей из смешанных материалов для на участке и в саду
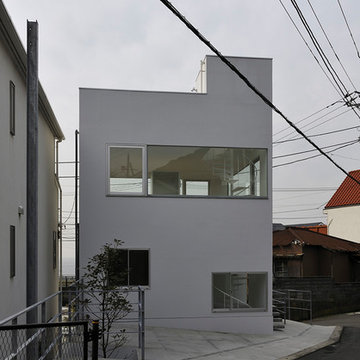
Свежая идея для дизайна: маленький, трехэтажный, серый частный загородный дом в стиле модернизм с облицовкой из ЦСП, плоской крышей и крышей из смешанных материалов для на участке и в саду - отличное фото интерьера
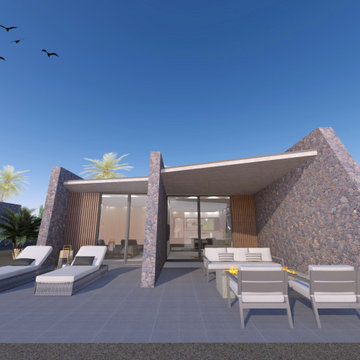
Exterior de vivienda accesible de 1 dormitorio, funcionalidad para personas con discapacidad funcional, movilidad.
Integrado en la estetica de la zona:
Sistemas bioclimáticos de ahorro energético como estudio de sombras, ventilación cruzada e inercias térmicas tenidas en cuenta
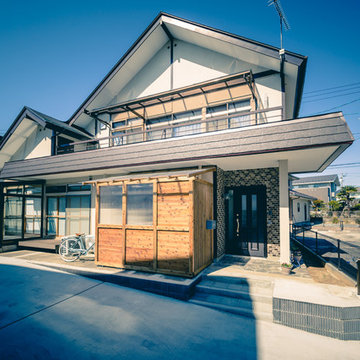
Стильный дизайн: маленький, белый частный загородный дом в восточном стиле с облицовкой из бетона, плоской крышей и крышей из смешанных материалов для на участке и в саду - последний тренд
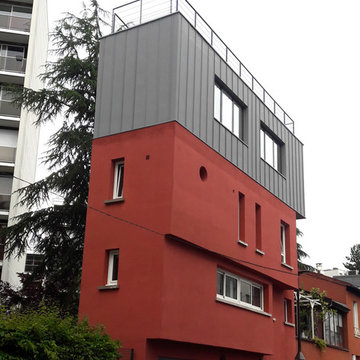
Стильный дизайн: маленький, трехэтажный, серый таунхаус в современном стиле с облицовкой из металла, плоской крышей и крышей из смешанных материалов для на участке и в саду - последний тренд
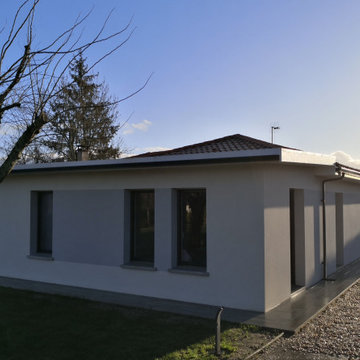
Стильный дизайн: маленький, одноэтажный, белый частный загородный дом в современном стиле с вальмовой крышей, облицовкой из бетона и крышей из смешанных материалов для на участке и в саду - последний тренд

Twin Home design in Cardiff by the Sea, California. Clients wanted each home to have distinct contrasting styles and colors. The lots are small so creating tall narrow homes is a challenge and every inch of space is essential.
Красивые маленькие дома с крышей из смешанных материалов для на участке и в саду – 651 фото фасадов
11