Красивые маленькие дома для на участке и в саду – 6 743 фото фасадов со средним бюджетом
Сортировать:
Бюджет
Сортировать:Популярное за сегодня
121 - 140 из 6 743 фото
1 из 3
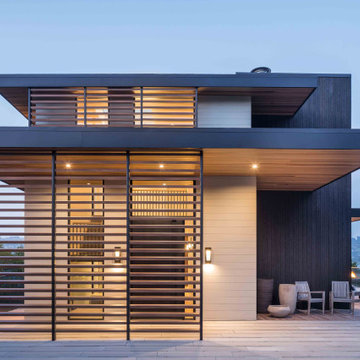
From SinglePoint Design Build: “This project consisted of a full exterior removal and replacement of the siding, windows, doors, and roof. In so, the Architects OXB Studio, re-imagined the look of the home by changing the siding materials, creating privacy for the clients at their front entry, and making the expansive decks more usable. We added some beautiful cedar ceiling cladding on the interior as well as a full home solar with Tesla batteries. The Shou-sugi-ban siding is our favorite detail.
While the modern details were extremely important, waterproofing this home was of upmost importance given its proximity to the San Francisco Bay and the winds in this location. We used top of the line waterproofing professionals, consultants, techniques, and materials throughout this project. This project was also unique because the interior of the home was mostly finished so we had to build scaffolding with shrink wrap plastic around the entire 4 story home prior to pulling off all the exterior finishes.
We are extremely proud of how this project came out!”
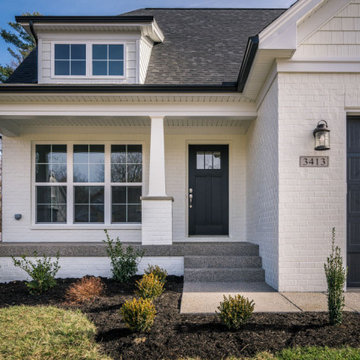
Пример оригинального дизайна: маленький, двухэтажный, белый частный загородный дом в стиле кантри с облицовкой из крашеного кирпича и крышей из гибкой черепицы для на участке и в саду
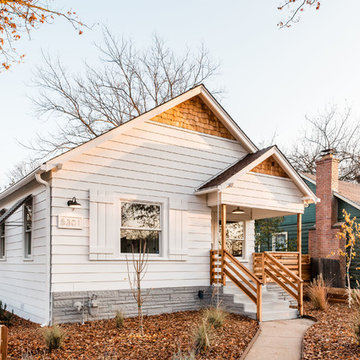
Stephanie Russo Photography
Стильный дизайн: маленький, одноэтажный, белый частный загородный дом в стиле кантри с комбинированной облицовкой, двускатной крышей и крышей из гибкой черепицы для на участке и в саду - последний тренд
Стильный дизайн: маленький, одноэтажный, белый частный загородный дом в стиле кантри с комбинированной облицовкой, двускатной крышей и крышей из гибкой черепицы для на участке и в саду - последний тренд
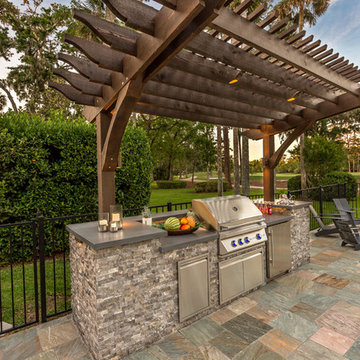
Pratt Guys designed and built this Pratt Guys signature 2-post, cantilever pergola, shading this outdoor kitchen featuring a stacked stone face with concrete countertops, Twin Eagles BBQ Grill and True refrigerator.
---
The Dennis project, designed and built by Pratt Guys, January 2017 - Photo owned by Pratt Guys - NOTE: Can ONLY be used online, digitally, TV and print WITH written permission from Pratt Guys. (PrattGuys.com)
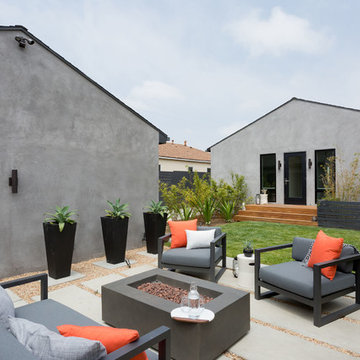
Backyard Firepit
На фото: маленький, одноэтажный, серый частный загородный дом в стиле модернизм с облицовкой из цементной штукатурки, двускатной крышей и крышей из гибкой черепицы для на участке и в саду
На фото: маленький, одноэтажный, серый частный загородный дом в стиле модернизм с облицовкой из цементной штукатурки, двускатной крышей и крышей из гибкой черепицы для на участке и в саду
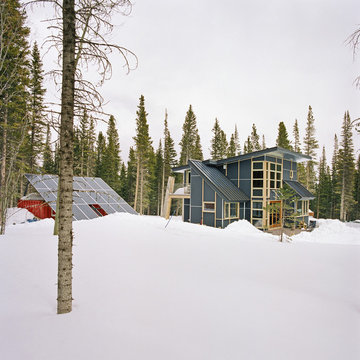
Embedded in a Colorado ski resort and accessible only via snowmobile during the winter season, this 1,000 square foot cabin rejects anything ostentatious and oversized, instead opting for a cozy and sustainable retreat from the elements.
This zero-energy grid-independent home relies greatly on passive solar siting and thermal mass to maintain a welcoming temperature even on the coldest days.
The Wee Ski Chalet was recognized as the Sustainability winner in the 2008 AIA Colorado Design Awards, and was featured in Colorado Homes & Lifestyles magazine’s Sustainability Issue.
Michael Shopenn Photography
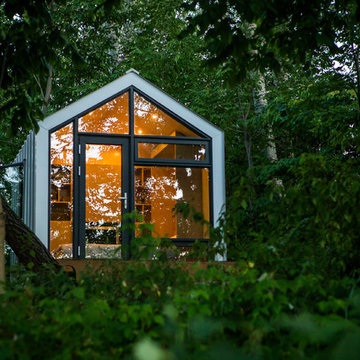
Coup D'Etat
Свежая идея для дизайна: маленький, одноэтажный, серый дом в современном стиле с облицовкой из металла и двускатной крышей для на участке и в саду - отличное фото интерьера
Свежая идея для дизайна: маленький, одноэтажный, серый дом в современном стиле с облицовкой из металла и двускатной крышей для на участке и в саду - отличное фото интерьера
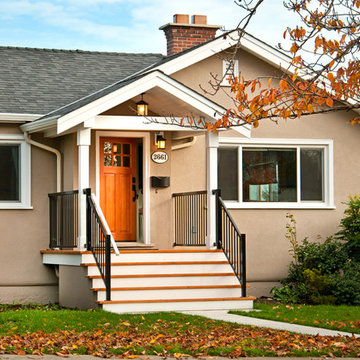
Leanna Rathkelly photo: A home built in the 1940s in Victoria, BC, gets an exterior renovation, including new stairway reconstruction and paint.
На фото: маленький, одноэтажный, бежевый дом в стиле ретро с облицовкой из цементной штукатурки для на участке и в саду с
На фото: маленький, одноэтажный, бежевый дом в стиле ретро с облицовкой из цементной штукатурки для на участке и в саду с
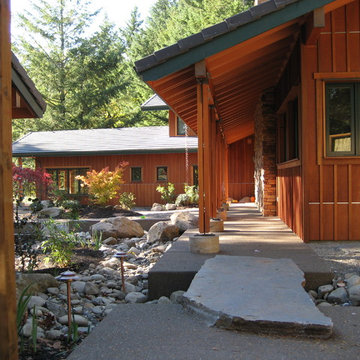
Exterior entry sequence through semi-private garden space and then to entry door at end of covered walk
Пример оригинального дизайна: маленький, двухэтажный, деревянный, красный частный загородный дом в стиле кантри с двускатной крышей и черепичной крышей для на участке и в саду
Пример оригинального дизайна: маленький, двухэтажный, деревянный, красный частный загородный дом в стиле кантри с двускатной крышей и черепичной крышей для на участке и в саду
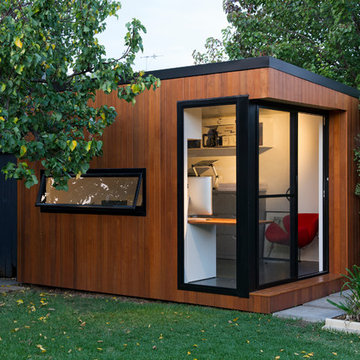
A stylish and contemporary workspace to inspire creativity.
Cooba design. Image credit: Brad Griffin Photography
На фото: маленький дом в современном стиле для на участке и в саду с
На фото: маленький дом в современном стиле для на участке и в саду с
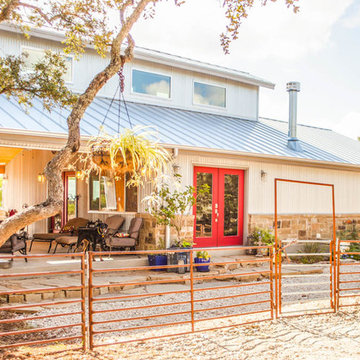
Holly Haggard
Пример оригинального дизайна: маленький, двухэтажный, серый дом в современном стиле с облицовкой из металла и односкатной крышей для на участке и в саду
Пример оригинального дизайна: маленький, двухэтажный, серый дом в современном стиле с облицовкой из металла и односкатной крышей для на участке и в саду
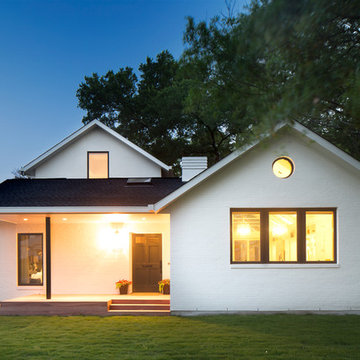
http://dennisburnettphotography.com
На фото: двухэтажный, кирпичный, белый, маленький частный загородный дом в стиле неоклассика (современная классика) с двускатной крышей и крышей из гибкой черепицы для на участке и в саду
На фото: двухэтажный, кирпичный, белый, маленький частный загородный дом в стиле неоклассика (современная классика) с двускатной крышей и крышей из гибкой черепицы для на участке и в саду
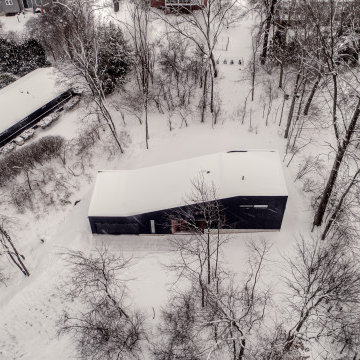
Nestled in an undeveloped thicket between two homes on Monmouth road, the Eastern corner of this client’s lot plunges ten feet downward into a city-designated stormwater collection ravine. Our client challenged us to design a home, referencing the Scandinavian modern style, that would account for this lot’s unique terrain and vegetation.
Through iterative design, we produced four house forms angled to allow rainwater to naturally flow off of the roof and into a gravel-lined runoff area that drains into the ravine. Completely foregoing downspouts and gutters, the chosen design reflects the site’s topography, its mass changing in concert with the slope of the land.
This two-story home is oriented around a central stacked staircase that descends into the basement and ascends to a second floor master bedroom with en-suite bathroom and walk-in closet. The main entrance—a triangular form subtracted from this home’s rectangular plan—opens to a kitchen and living space anchored with an oversized kitchen island. On the far side of the living space, a solid void form projects towards the backyard, referencing the entryway without mirroring it. Ground floor amenities include a bedroom, full bathroom, laundry area, office and attached garage.
Among Architecture Office’s most conceptually rigorous projects, exterior windows are isolated to opportunities where natural light and a connection to the outdoors is desired. The Monmouth home is clad in black corrugated metal, its exposed foundations extending from the earth to highlight its form.
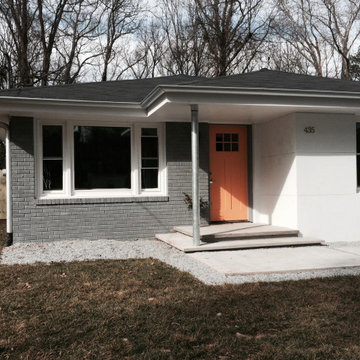
Идея дизайна: маленький, одноэтажный, кирпичный, оранжевый частный загородный дом в стиле неоклассика (современная классика) с вальмовой крышей и серой крышей для на участке и в саду
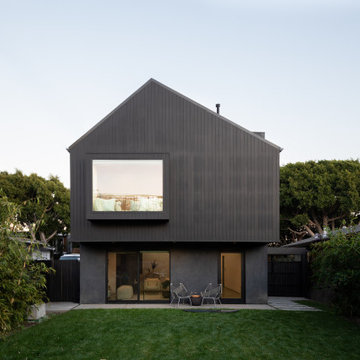
The identity of the exterior architecture is heavy, grounded, dark, and subtly reflective. The gabled geometries stack and shift to clearly identify he modest, covered entry portal.
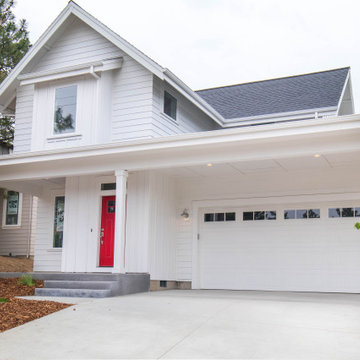
Red door of a modern farmhouse
На фото: маленький, двухэтажный, белый дом в стиле кантри с комбинированной облицовкой для на участке и в саду
На фото: маленький, двухэтажный, белый дом в стиле кантри с комбинированной облицовкой для на участке и в саду
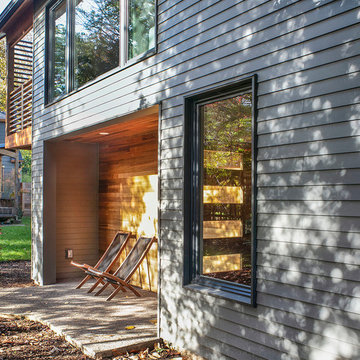
Peter Eckert
Пример оригинального дизайна: маленький, двухэтажный, серый частный загородный дом в стиле модернизм с облицовкой из ЦСП, двускатной крышей и крышей из гибкой черепицы для на участке и в саду
Пример оригинального дизайна: маленький, двухэтажный, серый частный загородный дом в стиле модернизм с облицовкой из ЦСП, двускатной крышей и крышей из гибкой черепицы для на участке и в саду
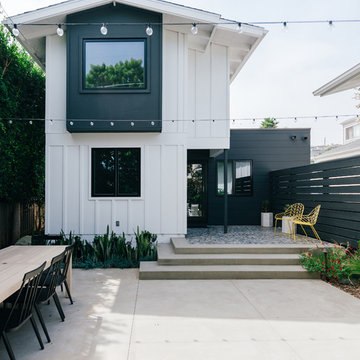
the new addition brings a black and white modernist aesthetic to the rear yard, with cascading steps leading to outdoor dining and gathering spaces
Свежая идея для дизайна: маленький, двухэтажный, белый частный загородный дом в морском стиле с комбинированной облицовкой, двускатной крышей и крышей из гибкой черепицы для на участке и в саду - отличное фото интерьера
Свежая идея для дизайна: маленький, двухэтажный, белый частный загородный дом в морском стиле с комбинированной облицовкой, двускатной крышей и крышей из гибкой черепицы для на участке и в саду - отличное фото интерьера
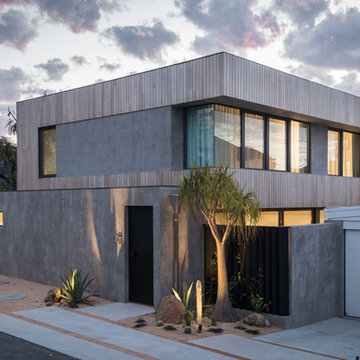
Идея дизайна: маленький, двухэтажный, серый частный загородный дом в современном стиле с комбинированной облицовкой и плоской крышей для на участке и в саду
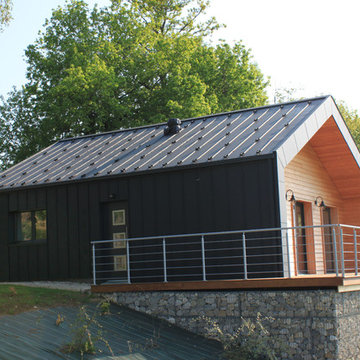
Nicolas Baleydier
Свежая идея для дизайна: маленький, двухэтажный, деревянный частный загородный дом в современном стиле с двускатной крышей и металлической крышей для на участке и в саду - отличное фото интерьера
Свежая идея для дизайна: маленький, двухэтажный, деревянный частный загородный дом в современном стиле с двускатной крышей и металлической крышей для на участке и в саду - отличное фото интерьера
Красивые маленькие дома для на участке и в саду – 6 743 фото фасадов со средним бюджетом
7