Красивые маленькие дома для на участке и в саду – 6 743 фото фасадов со средним бюджетом
Сортировать:
Бюджет
Сортировать:Популярное за сегодня
41 - 60 из 6 743 фото
1 из 3
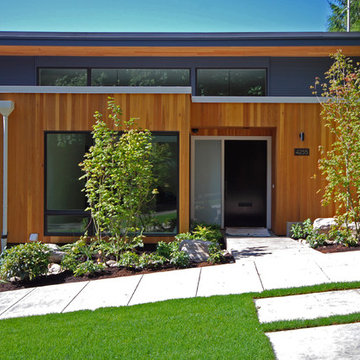
Свежая идея для дизайна: деревянный, маленький, двухэтажный, коричневый дом в стиле модернизм для на участке и в саду - отличное фото интерьера

A new Seattle modern house by chadbourne + doss architects provide space for a couple and their growing art collection. The open plan provides generous spaces for entertaining and connection from the front to the back yard.
Photo by Benjamin Benschneider
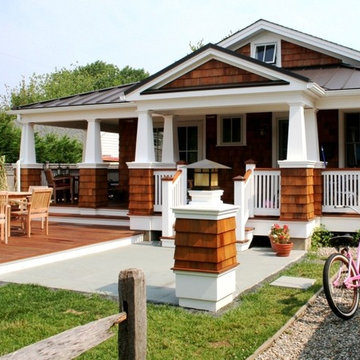
Richard Bubnowski Design LLC
2008 Qualified Remodeler Master Design Award
Пример оригинального дизайна: маленький, одноэтажный, деревянный, коричневый частный загородный дом в викторианском стиле с двускатной крышей и металлической крышей для на участке и в саду
Пример оригинального дизайна: маленький, одноэтажный, деревянный, коричневый частный загородный дом в викторианском стиле с двускатной крышей и металлической крышей для на участке и в саду

The large roof overhang shades the windows from the high summer sun but allows winter light to penetrate deep into the interior. The living room and bedroom open up to the outdoors through large glass doors.

In the quite streets of southern Studio city a new, cozy and sub bathed bungalow was designed and built by us.
The white stucco with the blue entrance doors (blue will be a color that resonated throughout the project) work well with the modern sconce lights.
Inside you will find larger than normal kitchen for an ADU due to the smart L-shape design with extra compact appliances.
The roof is vaulted hip roof (4 different slopes rising to the center) with a nice decorative white beam cutting through the space.
The bathroom boasts a large shower and a compact vanity unit.
Everything that a guest or a renter will need in a simple yet well designed and decorated garage conversion.

FineCraft Contractors, Inc.
Harrison Design
Пример оригинального дизайна: маленький, двухэтажный, серый мини дом в стиле модернизм с облицовкой из цементной штукатурки, двускатной крышей, металлической крышей и черной крышей для на участке и в саду
Пример оригинального дизайна: маленький, двухэтажный, серый мини дом в стиле модернизм с облицовкой из цементной штукатурки, двускатной крышей, металлической крышей и черной крышей для на участке и в саду

To the rear of the house is a dinind kitchen that opens up fully to the rear garden with the master bedroom above, benefiting from a large feature glazed unit set within the dark timber cladding.

This proposed twin house project is cool, stylish, clean and sleek. It sits comfortably on a 100 x 50 feet lot in the bustling young couples/ new family Naalya suburb.
This lovely residence design allowed us to use limited geometric shapes to present the look of a charming and sophisticated blend of minimalism and functionality. The open space premises is repeated all though the house allowing us to provide great extras like a floating staircase.
https://youtu.be/897LKuzpK3A

На фото: маленький, одноэтажный, синий частный загородный дом с облицовкой из ЦСП, односкатной крышей и металлической крышей для на участке и в саду

Rear facade is an eight-foot addition to the existing home which matched the line of the adjacent neighbor per San Francisco planning codes. Facing a large uphill backyard the new addition houses an open kitchen below with large sliding glass pocket door while above is an enlarged master bedroom suite. Combination of stucco and wood breaks up the facade as do the new Fleetwood aluminum windows.

23坪の土地を最大限に活かしながらシンプルで優しい外観。アイアン手すりも角ばらないようDesignしました。
На фото: маленький, двухэтажный, белый частный загородный дом в стиле модернизм с облицовкой из цементной штукатурки для на участке и в саду с
На фото: маленький, двухэтажный, белый частный загородный дом в стиле модернизм с облицовкой из цементной штукатурки для на участке и в саду с

Sunny Daze Photography
На фото: маленький, одноэтажный, серый частный загородный дом в стиле кантри с комбинированной облицовкой, двускатной крышей и крышей из гибкой черепицы для на участке и в саду
На фото: маленький, одноэтажный, серый частный загородный дом в стиле кантри с комбинированной облицовкой, двускатной крышей и крышей из гибкой черепицы для на участке и в саду

Photo by Benjamin Rasmussen for Dwell Magazine.
На фото: маленький, одноэтажный, коричневый, деревянный мини дом в стиле рустика с плоской крышей для на участке и в саду
На фото: маленький, одноэтажный, коричневый, деревянный мини дом в стиле рустика с плоской крышей для на участке и в саду

A dining pavilion that floats in the water on the city side of the house and floats in air on the rural side of the house. There is waterfall that runs under the house connecting the orthogonal pond on the city side with the free form pond on the rural side.

derikolsen.com
Источник вдохновения для домашнего уюта: маленький, одноэтажный, коричневый частный загородный дом в стиле модернизм с комбинированной облицовкой, плоской крышей и металлической крышей для на участке и в саду
Источник вдохновения для домашнего уюта: маленький, одноэтажный, коричневый частный загородный дом в стиле модернизм с комбинированной облицовкой, плоской крышей и металлической крышей для на участке и в саду
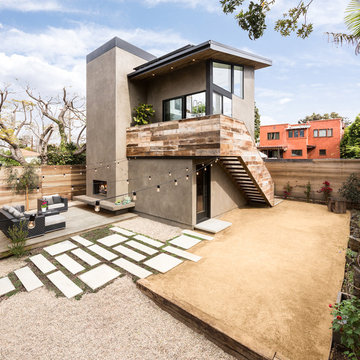
Outdoor living room on raised deck with hardscape ties the main house to the detached accessory dwelling unit over garage in this Mar Vista neighborhood of Los Angeles, California. Photo by Clark Dugger
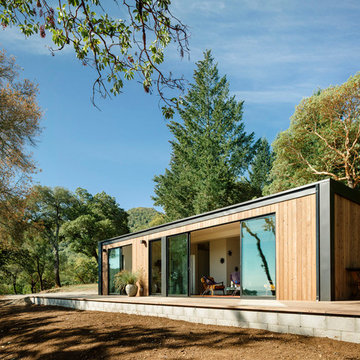
Connect Homes 5.2 Sonoma unit
photography by Joe Fletcher
Свежая идея для дизайна: маленький дом в стиле модернизм для на участке и в саду - отличное фото интерьера
Свежая идея для дизайна: маленький дом в стиле модернизм для на участке и в саду - отличное фото интерьера

We found a sweet little cottage in east Nashville and fell in love. The seller's expectation was that we would tear it down and build a duplex, but we felt that this house had so much more it wanted to give.
The interior space is small, but a double-swing front porch, large rear deck and an old garage converted into studio space make for flexible living solutions.
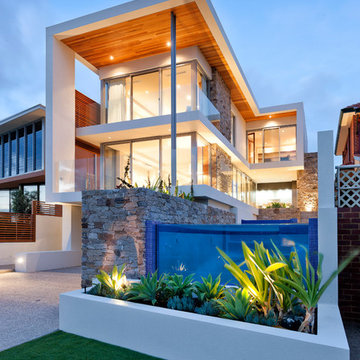
courtesy of Giorgi Exclusive Homes
На фото: маленький дом в современном стиле для на участке и в саду
На фото: маленький дом в современном стиле для на участке и в саду

Concrete patio with Ipe wood walls. Floor to ceiling windows and doors to living room with exposed wood beamed ceiling and mid-century modern style furniture, in mid-century-modern home renovation in Berkeley, California - Photo by Bruce Damonte.
Красивые маленькие дома для на участке и в саду – 6 743 фото фасадов со средним бюджетом
3