Красивые маленькие, черные дома для на участке и в саду – 1 396 фото фасадов
Сортировать:
Бюджет
Сортировать:Популярное за сегодня
121 - 140 из 1 396 фото
1 из 3
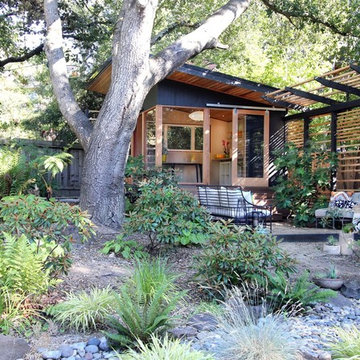
Redwood Builders had the pleasure of working with leading SF based architects Seth and Melissa Hanley of Design Blitz to create a sleek and modern backyard "Shudio" structure. Located in their backyard in Sebastopol, the Shudio replaced a falling-down potting shed and brings the best of his-and-hers space planning: a painting studio for her and a beer brewing shed for him. During their frequent backyard parties (which often host more than 90 guests) the Shudio transforms into a bar with easy through traffic and a built in keg-orator. The finishes are simple with the primary surface being charcoal painted T111 with accents of western red cedar and a white washed ash plywood interior. The sliding barn doors and trim are constructed of California redwood. The trellis with its varied pattern creates a shadow pattern that changes throughout the day. The trellis helps to enclose the informal patio (decomposed granite) and provide privacy from neighboring properties. Existing mature rhododendrons were prioritized in the design and protected in place where possible.
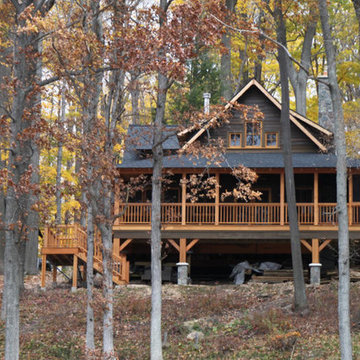
На фото: маленький, одноэтажный, деревянный, черный дом в стиле кантри с двускатной крышей для на участке и в саду с
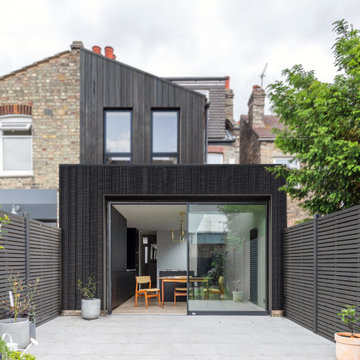
На фото: маленький, одноэтажный, деревянный, черный дуплекс в современном стиле с плоской крышей и черной крышей для на участке и в саду с

A uniform and cohesive look adds simplicity to the overall aesthetic, supporting the minimalist design. The A5s is Glo’s slimmest profile, allowing for more glass, less frame, and wider sightlines. The concealed hinge creates a clean interior look while also providing a more energy-efficient air-tight window. The increased performance is also seen in the triple pane glazing used in both series. The windows and doors alike provide a larger continuous thermal break, multiple air seals, high-performance spacers, Low-E glass, and argon filled glazing, with U-values as low as 0.20. Energy efficiency and effortless minimalism create a breathtaking Scandinavian-style remodel.
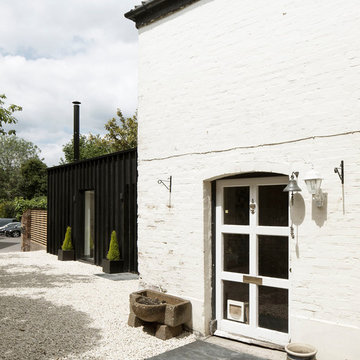
Photography by Richard Chivers https://www.rchivers.co.uk/
Marshall House is an extension to a Grade II listed dwelling in the village of Twyford, near Winchester, Hampshire. The original house dates from the 17th Century, although it had been remodelled and extended during the late 18th Century.
The clients contacted us to explore the potential to extend their home in order to suit their growing family and active lifestyle. Due to the constraints of living in a listed building, they were unsure as to what development possibilities were available. The brief was to replace an existing lean-to and 20th century conservatory with a new extension in a modern, contemporary approach. The design was developed in close consultation with the local authority as well as their historic environment department, in order to respect the existing property and work to achieve a positive planning outcome.
Like many older buildings, the dwelling had been adjusted here and there, and updated at numerous points over time. The interior of the existing property has a charm and a character - in part down to the age of the property, various bits of work over time and the wear and tear of the collective history of its past occupants. These spaces are dark, dimly lit and cosy. They have low ceilings, small windows, little cubby holes and odd corners. Walls are not parallel or perpendicular, there are steps up and down and places where you must watch not to bang your head.
The extension is accessed via a small link portion that provides a clear distinction between the old and new structures. The initial concept is centred on the idea of contrasts. The link aims to have the effect of walking through a portal into a seemingly different dwelling, that is modern, bright, light and airy with clean lines and white walls. However, complementary aspects are also incorporated, such as the strategic placement of windows and roof lights in order to cast light over walls and corners to create little nooks and private views. The overall form of the extension is informed by the awkward shape and uses of the site, resulting in the walls not being parallel in plan and splaying out at different irregular angles.
Externally, timber larch cladding is used as the primary material. This is painted black with a heavy duty barn paint, that is both long lasting and cost effective. The black finish of the extension contrasts with the white painted brickwork at the rear and side of the original house. The external colour palette of both structures is in opposition to the reality of the interior spaces. Although timber cladding is a fairly standard, commonplace material, visual depth and distinction has been created through the articulation of the boards. The inclusion of timber fins changes the way shadows are cast across the external surface during the day. Whilst at night, these are illuminated by external lighting.
A secondary entrance to the house is provided through a concealed door that is finished to match the profile of the cladding. This opens to a boot/utility room, from which a new shower room can be accessed, before proceeding to the new open plan living space and dining area.

Simply two way bi-folding doors were added to this modest extension to allow it to flow seamlessly into the garden.
На фото: маленький, одноэтажный, черный многоквартирный дом в современном стиле с облицовкой из металла, плоской крышей и крышей из смешанных материалов для на участке и в саду с
На фото: маленький, одноэтажный, черный многоквартирный дом в современном стиле с облицовкой из металла, плоской крышей и крышей из смешанных материалов для на участке и в саду с
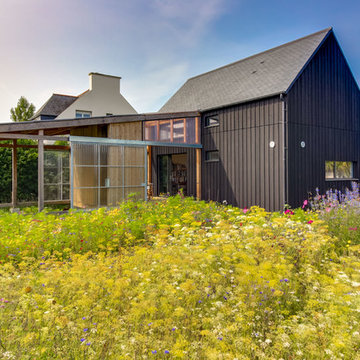
Philippe Moré
Стильный дизайн: маленький, двухэтажный, деревянный, черный дом в стиле кантри для на участке и в саду - последний тренд
Стильный дизайн: маленький, двухэтажный, деревянный, черный дом в стиле кантри для на участке и в саду - последний тренд
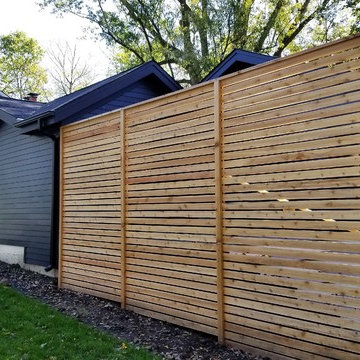
Свежая идея для дизайна: одноэтажный, черный, маленький частный загородный дом в стиле кантри с двускатной крышей, крышей из гибкой черепицы и облицовкой из винила для на участке и в саду - отличное фото интерьера
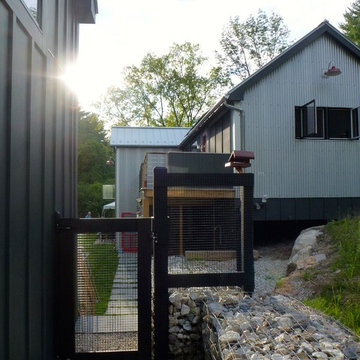
Entry walk way from Garage to Pool
Свежая идея для дизайна: маленький, двухэтажный, черный дом в стиле кантри с облицовкой из ЦСП и двускатной крышей для на участке и в саду - отличное фото интерьера
Свежая идея для дизайна: маленький, двухэтажный, черный дом в стиле кантри с облицовкой из ЦСП и двускатной крышей для на участке и в саду - отличное фото интерьера
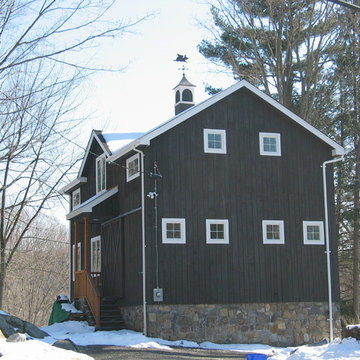
historic old barn renovated to be used as guest house, with garage in basement
Идея дизайна: маленький, трехэтажный, деревянный, черный дом в стиле кантри с двускатной крышей для на участке и в саду
Идея дизайна: маленький, трехэтажный, деревянный, черный дом в стиле кантри с двускатной крышей для на участке и в саду

вечернее освещение фасада
Источник вдохновения для домашнего уюта: маленький, одноэтажный, деревянный, черный мини дом с односкатной крышей, металлической крышей, черной крышей и отделкой планкеном для на участке и в саду
Источник вдохновения для домашнего уюта: маленький, одноэтажный, деревянный, черный мини дом с односкатной крышей, металлической крышей, черной крышей и отделкой планкеном для на участке и в саду

Стильный дизайн: маленький, черный мини дом в стиле модернизм с комбинированной облицовкой, двускатной крышей, металлической крышей и серой крышей для на участке и в саду - последний тренд
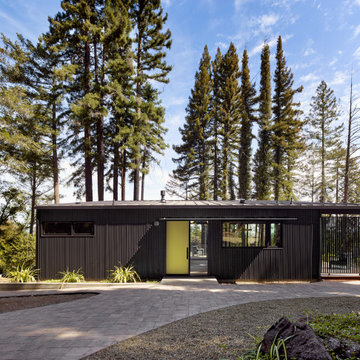
Свежая идея для дизайна: маленький, одноэтажный, черный мини дом с облицовкой из металла, односкатной крышей, металлической крышей и черной крышей для на участке и в саду - отличное фото интерьера
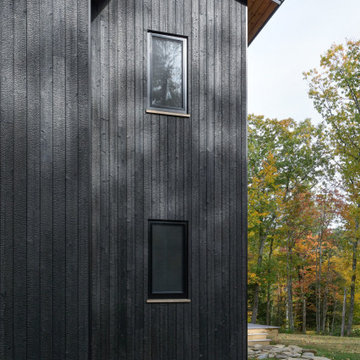
This project was a successful challenge combining passive design, high-end natural materials, and a limited budget. The owners had an explicit vision and worked with Chris Vlcek at Little Wolf Architecture to bring it to reality. They were lucky enough to have found Lukas Schwartz and bring him on to build it for them.
This house is modest yet divine. It is truly Blessed by the Woods.
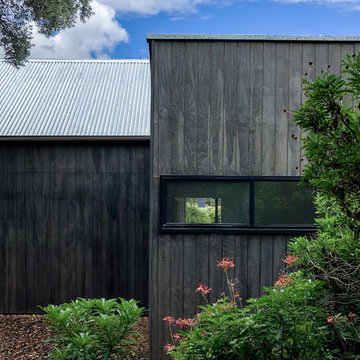
Garden studio / Bed and Breakfast within the grounds of a heritage house and gardens. The inspiration was a French Provincial rustic style, with a modern interpretation including pitched roof and barn-style doors and textured cladding. Charcoal timber and battens are featured. Natural light floods through the clerestory windows and glass doors. The garden studio has two bedrooms and a spacious living, kitchen and bathroom, and sits harmoniously in the grounds of this heritage precinct.
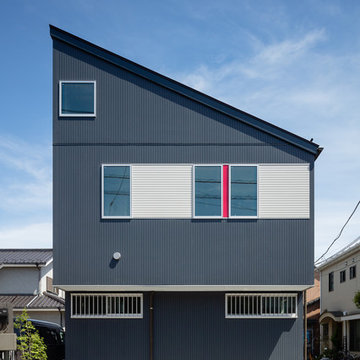
ダイニング中心の家 写真撮影:大沢誠一
Идея дизайна: маленький, двухэтажный, черный частный загородный дом в стиле модернизм с комбинированной облицовкой, односкатной крышей и металлической крышей для на участке и в саду
Идея дизайна: маленький, двухэтажный, черный частный загородный дом в стиле модернизм с комбинированной облицовкой, односкатной крышей и металлической крышей для на участке и в саду

Inspired by adventurous clients, this 2,500 SF home juxtaposes a stacked geometric exterior with a bright, volumetric interior in a low-impact, alternative approach to suburban housing.
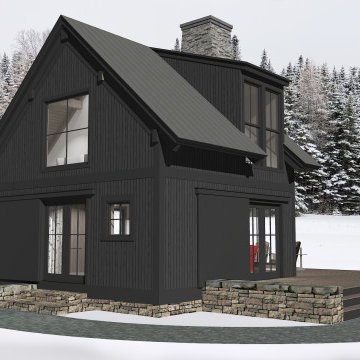
Entry view of a compact ski cabin.
На фото: маленький, двухэтажный, деревянный, черный частный загородный дом в стиле неоклассика (современная классика) с двускатной крышей и металлической крышей для на участке и в саду с
На фото: маленький, двухэтажный, деревянный, черный частный загородный дом в стиле неоклассика (современная классика) с двускатной крышей и металлической крышей для на участке и в саду с
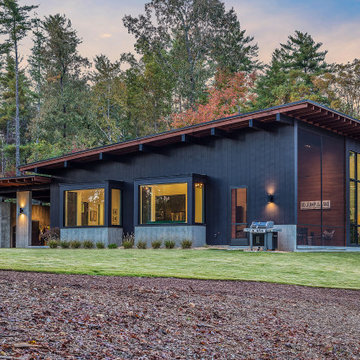
Vertical Artisan ship lap siding is complemented by and assortment or exposed architectural concrete accent
Стильный дизайн: маленький, одноэтажный, черный частный загородный дом в стиле модернизм с комбинированной облицовкой, односкатной крышей, металлической крышей и черной крышей для на участке и в саду - последний тренд
Стильный дизайн: маленький, одноэтажный, черный частный загородный дом в стиле модернизм с комбинированной облицовкой, односкатной крышей, металлической крышей и черной крышей для на участке и в саду - последний тренд

The project features a pair of modern residential duplexes with a landscaped courtyard in between. Each building contains a ground floor studio/workspace and a two-bedroom dwelling unit above, totaling four dwelling units in about 3,000 square feet of living space. The Prospect provides superior quality in rental housing via thoughtfully planned layouts, elegant interiors crafted from simple materials, and living-level access to outdoor amenity space.
Красивые маленькие, черные дома для на участке и в саду – 1 396 фото фасадов
7