Красивые маленькие, черные дома для на участке и в саду – 1 396 фото фасадов
Сортировать:
Бюджет
Сортировать:Популярное за сегодня
41 - 60 из 1 396 фото
1 из 3
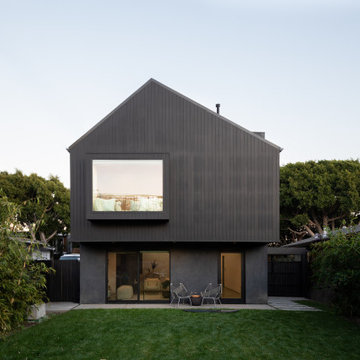
The identity of the exterior architecture is heavy, grounded, dark, and subtly reflective. The gabled geometries stack and shift to clearly identify he modest, covered entry portal.
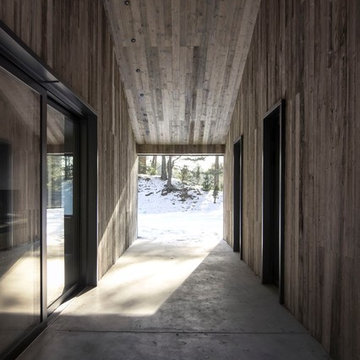
INT2 architecture
На фото: маленький, одноэтажный, деревянный, черный частный загородный дом с двускатной крышей и металлической крышей для на участке и в саду с
На фото: маленький, одноэтажный, деревянный, черный частный загородный дом с двускатной крышей и металлической крышей для на участке и в саду с

Contemporary home built on an infill lot in downtown Harrisonburg. The goal of saving as many trees as possible led to the creation of a bridge to the front door. This not only allowed for saving trees, but also created a reduction is site development costs.
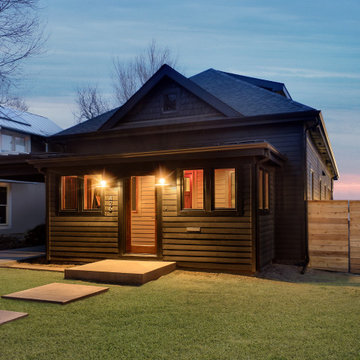
Идея дизайна: маленький, трехэтажный, черный частный загородный дом в современном стиле с облицовкой из ЦСП, вальмовой крышей и крышей из смешанных материалов для на участке и в саду
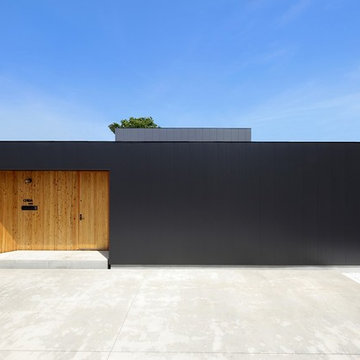
建築工房DADA
Идея дизайна: маленький, одноэтажный, черный частный загородный дом в стиле модернизм с облицовкой из металла, плоской крышей и металлической крышей для на участке и в саду
Идея дизайна: маленький, одноэтажный, черный частный загородный дом в стиле модернизм с облицовкой из металла, плоской крышей и металлической крышей для на участке и в саду

реконструкция старого дома
Пример оригинального дизайна: маленький, черный мини дом в стиле лофт с облицовкой из цементной штукатурки, двускатной крышей, крышей из гибкой черепицы, красной крышей, отделкой планкеном и входной группой для на участке и в саду
Пример оригинального дизайна: маленький, черный мини дом в стиле лофт с облицовкой из цементной штукатурки, двускатной крышей, крышей из гибкой черепицы, красной крышей, отделкой планкеном и входной группой для на участке и в саду
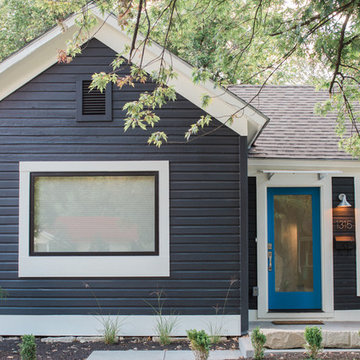
Ben & Joella Photography
Источник вдохновения для домашнего уюта: маленький, одноэтажный, деревянный, черный дом в классическом стиле с двускатной крышей для на участке и в саду
Источник вдохновения для домашнего уюта: маленький, одноэтажный, деревянный, черный дом в классическом стиле с двускатной крышей для на участке и в саду

a plywood panel marks the new side entry vestibule, accessed from the driveway and framed by bold wide horizontal black siding at the new addition
Источник вдохновения для домашнего уюта: маленький, двухэтажный, черный частный загородный дом в стиле модернизм с облицовкой из ЦСП, плоской крышей и крышей из смешанных материалов для на участке и в саду
Источник вдохновения для домашнего уюта: маленький, двухэтажный, черный частный загородный дом в стиле модернизм с облицовкой из ЦСП, плоской крышей и крышей из смешанных материалов для на участке и в саду

The Black Box is a carefully crafted architectural statement nestled in the Teign Valley.
Hidden in the Teign Valley, this unique architectural extension was carefully designed to sit within the conservation area, surrounded by listed buildings. This may not be the biggest project but there is a lot going on with this charred larch and zinc extension.

The compact subdued cabin nestled under a lush second-growth forest overlooking Lake Rosegir. Built over an existing foundation, the new building is just over 800 square feet. Early design discussions focused on creating a compact, structure that was simple, unimposing, and efficient. Hidden in the foliage clad in dark stained cedar, the house welcomes light inside even on the grayest days. A deck sheltered under 100 yr old cedars is a perfect place to watch the water.
Project Team | Lindal Home
Architectural Designer | OTO Design
General Contractor | Love and sons
Photography | Patrick
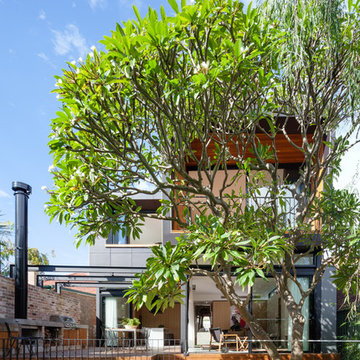
Katherine Lu
Источник вдохновения для домашнего уюта: маленький, двухэтажный, черный частный загородный дом в современном стиле с облицовкой из ЦСП, плоской крышей и металлической крышей для на участке и в саду
Источник вдохновения для домашнего уюта: маленький, двухэтажный, черный частный загородный дом в современном стиле с облицовкой из ЦСП, плоской крышей и металлической крышей для на участке и в саду
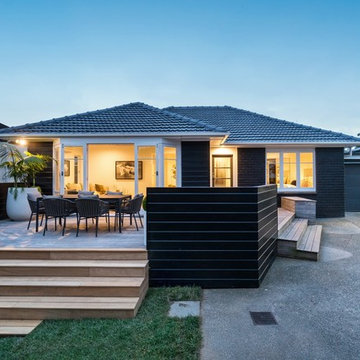
Deck alteration and new entry
Стильный дизайн: маленький, одноэтажный, кирпичный, черный частный загородный дом в стиле модернизм с вальмовой крышей и черепичной крышей для на участке и в саду - последний тренд
Стильный дизайн: маленький, одноэтажный, кирпичный, черный частный загородный дом в стиле модернизм с вальмовой крышей и черепичной крышей для на участке и в саду - последний тренд
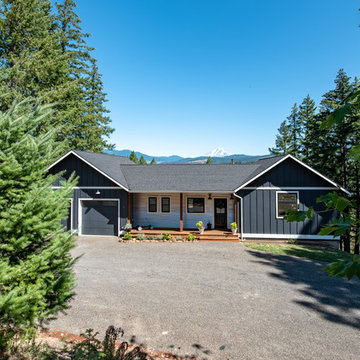
Jen Jones
Стильный дизайн: маленький, одноэтажный, черный частный загородный дом в стиле кантри с комбинированной облицовкой, двускатной крышей и крышей из гибкой черепицы для на участке и в саду - последний тренд
Стильный дизайн: маленький, одноэтажный, черный частный загородный дом в стиле кантри с комбинированной облицовкой, двускатной крышей и крышей из гибкой черепицы для на участке и в саду - последний тренд
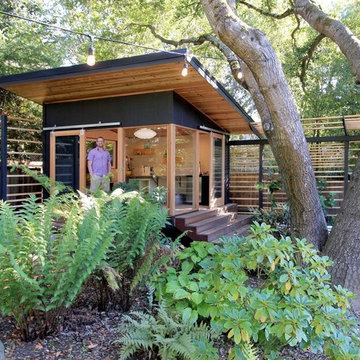
Redwood Builders had the pleasure of working with leading SF based architects Seth and Melissa Hanley of Design Blitz to create a sleek and modern backyard "Shudio" structure. Located in their backyard in Sebastopol, the Shudio replaced a falling-down potting shed and brings the best of his-and-hers space planning: a painting studio for her and a beer brewing shed for him. During their frequent backyard parties (which often host more than 90 guests) the Shudio transforms into a bar with easy through traffic and a built in keg-orator. The finishes are simple with the primary surface being charcoal painted T111 with accents of western red cedar and a white washed ash plywood interior. The sliding barn doors and trim are constructed of California redwood. The trellis with its varied pattern creates a shadow pattern that changes throughout the day. The trellis helps to enclose the informal patio (decomposed granite) and provide privacy from neighboring properties. Existing mature rhododendrons were prioritized in the design and protected in place where possible.
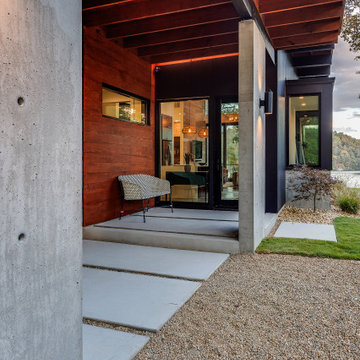
Vertical Artisan ship lap siding is complemented by and assortment or exposed architectural concrete accent.
This is the front entry porch and front of the car port.
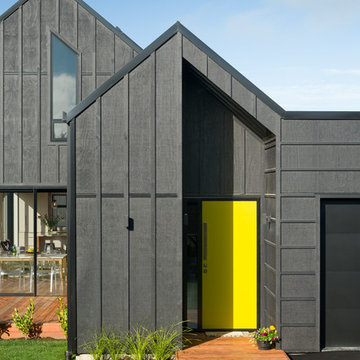
View from the street.
Источник вдохновения для домашнего уюта: маленький, двухэтажный, деревянный, черный таунхаус в морском стиле с двускатной крышей и металлической крышей для на участке и в саду
Источник вдохновения для домашнего уюта: маленький, двухэтажный, деревянный, черный таунхаус в морском стиле с двускатной крышей и металлической крышей для на участке и в саду
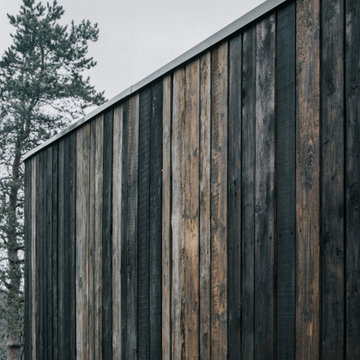
Пример оригинального дизайна: маленький, одноэтажный, деревянный, черный частный загородный дом в скандинавском стиле с плоской крышей и зеленой крышей для на участке и в саду
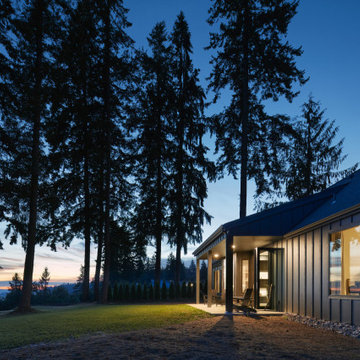
На фото: маленький, одноэтажный, черный частный загородный дом в скандинавском стиле с облицовкой из ЦСП, двускатной крышей, крышей из гибкой черепицы, черной крышей и отделкой доской с нащельником для на участке и в саду с
![[Out] Building](https://st.hzcdn.com/fimgs/pictures/exteriors/out-building-from-in-form-llc-img~661129330de931b7_2177-1-bfc4fdb-w360-h360-b0-p0.jpg)
Идея дизайна: маленький, двухэтажный, деревянный, черный дом с односкатной крышей и металлической крышей для на участке и в саду
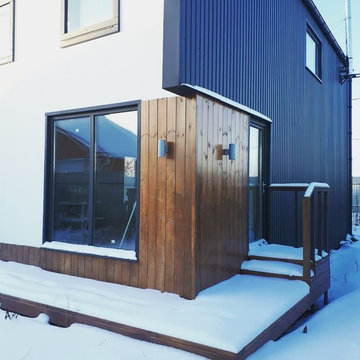
На фасаде было использовано 4 материала: дерево,профлист, покраска и керамогранит.
Источник вдохновения для домашнего уюта: маленький, двухэтажный, черный частный загородный дом в современном стиле с комбинированной облицовкой, мансардной крышей и металлической крышей для на участке и в саду
Источник вдохновения для домашнего уюта: маленький, двухэтажный, черный частный загородный дом в современном стиле с комбинированной облицовкой, мансардной крышей и металлической крышей для на участке и в саду
Красивые маленькие, черные дома для на участке и в саду – 1 396 фото фасадов
3