Красивые маленькие, черные дома для на участке и в саду – 1 396 фото фасадов
Сортировать:
Бюджет
Сортировать:Популярное за сегодня
161 - 180 из 1 396 фото
1 из 3

Killian O'Sullivan
Стильный дизайн: кирпичный, черный, маленький дом в современном стиле с разными уровнями, двускатной крышей и металлической крышей для на участке и в саду - последний тренд
Стильный дизайн: кирпичный, черный, маленький дом в современном стиле с разными уровнями, двускатной крышей и металлической крышей для на участке и в саду - последний тренд
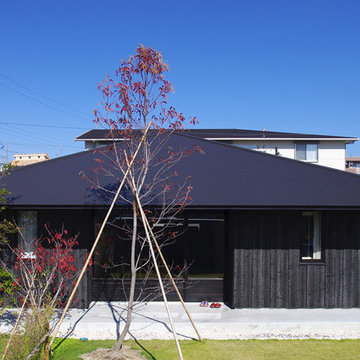
凛とした平屋
低く構えた軒の深い方形屋根。夏の陽射しは遮り、冬の陽射しは奥深く受け入れる。
На фото: маленький, одноэтажный, деревянный, черный дом в восточном стиле с вальмовой крышей для на участке и в саду с
На фото: маленький, одноэтажный, деревянный, черный дом в восточном стиле с вальмовой крышей для на участке и в саду с
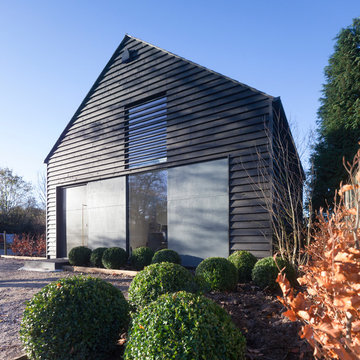
Andrew Marshall Photography, Annabelle Tugby Architects
Источник вдохновения для домашнего уюта: маленький, двухэтажный, деревянный, черный дом в современном стиле с двускатной крышей для на участке и в саду
Источник вдохновения для домашнего уюта: маленький, двухэтажный, деревянный, черный дом в современном стиле с двускатной крышей для на участке и в саду
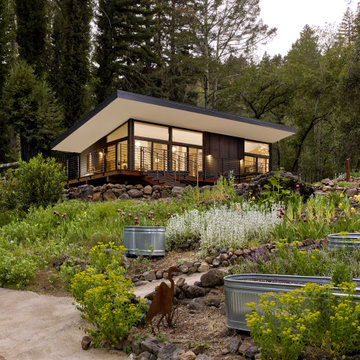
Идея дизайна: маленький, одноэтажный, черный мини дом с облицовкой из металла, односкатной крышей, металлической крышей и черной крышей для на участке и в саду
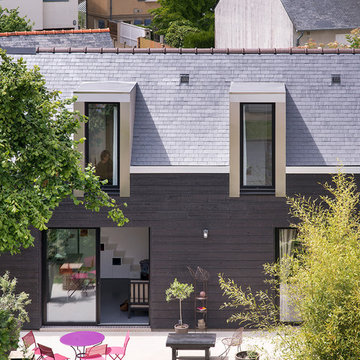
© Martin Argyroglo
Пример оригинального дизайна: маленький, двухэтажный, деревянный, черный дом в современном стиле с двускатной крышей для на участке и в саду
Пример оригинального дизайна: маленький, двухэтажный, деревянный, черный дом в современном стиле с двускатной крышей для на участке и в саду
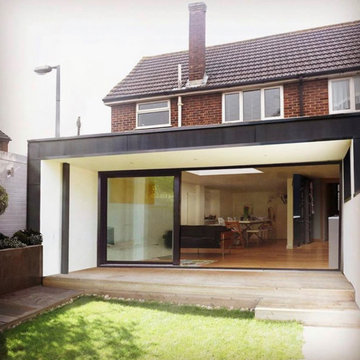
Стильный дизайн: маленький, одноэтажный, черный дуплекс в современном стиле с облицовкой из металла и плоской крышей для на участке и в саду - последний тренд

Свежая идея для дизайна: маленький, одноэтажный, черный дуплекс в стиле модернизм с облицовкой из цементной штукатурки, двускатной крышей и крышей из гибкой черепицы для на участке и в саду - отличное фото интерьера
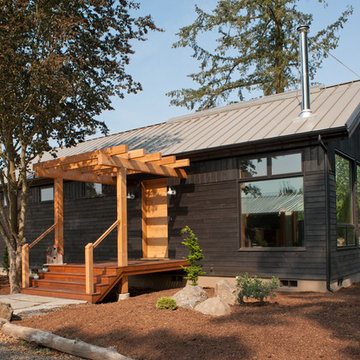
Phil and Rocio, little did you know how perfect your timing was when you came to us and asked for a “small but perfect home”. Fertile ground indeed as we thought about working on something like a precious gem, or what we’re calling a NEW Jewel.
So many of our clients now are building smaller homes because they simply don’t need a bigger one. Seems smart for many reasons: less vacuuming, less heating and cooling, less taxes. And for many, less strain on the finances as we get to the point where retirement shines bright and hopeful.
For the jewel of a home we wanted to start with 1,000 square feet. Enough room for a pleasant common area, a couple of away rooms for bed and work, a couple of bathrooms and yes to a mudroom and pantry. (For Phil and Rocio’s, we ended up with 1,140 square feet.)
The Jewel would not compromise on design intent, envelope or craft intensity. This is the big benefit of the smaller footprint, of course. By using a pure and simple form for the house volume, a true jewel would have enough money in the budget for the highest quality materials, net-zero levels of insulation, triple pane windows, and a high-efficiency heat pump. Additionally, the doors would be handcrafted, the cabinets solid wood, the finishes exquisite, and craftsmanship shudderingly excellent.
Our many thanks to Phil and Rocio for including us in their dream home project. It is truly a Jewel!
From the homeowners (read their full note here):
“It is quite difficult to express the deep sense of gratitude we feel towards everyone that contributed to the Jewel…many of which I don’t have the ability to send this to, or even be able to name. The artistic, creative flair combined with real-life practicality is a major component of our place we will love for many years to come.
Please pass on our thanks to everyone that was involved. We look forward to visits from any and all as time goes by."
–Phil and Rocio
Read more about the first steps for this Jewel on our blog.
Reclaimed Wood, Kitchen Cabinetry, Bedroom Door: Pioneer Millworks
Entry door: NEWwoodworks
Professional Photos: Loren Nelson Photography
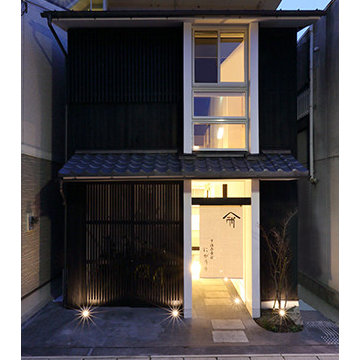
Пример оригинального дизайна: маленький, двухэтажный, деревянный, черный частный загородный дом в восточном стиле с двускатной крышей и черепичной крышей для на участке и в саду
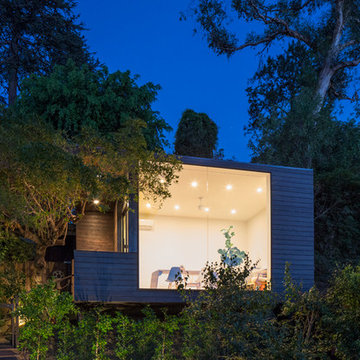
A steeply sloping property in the Franklin Hills neighborhood of Los Angeles is the site for this 200 square foot writer’s studio, labeled the “Black Box” for its minimal geometry and dark stained cladding. Floating above an existing residence and capturing a panoramic view of Griffith Park and its famed Observatory, the Black Box serves as the office for a technology author and columnist.
Entry to the structure is obtained by ascending the hillside stairs and passing below the tree canopy enveloping the studio. A custom fabricated steel fenestration system opens to the entry platform though a pair of telescoping doors. The assembly turns the corner and terminates in a picture window, directing the occupant to the expansive views. The position of the studio and the arrival sequence creates the desired separation between home life and work life.
Brian Thomas Jones
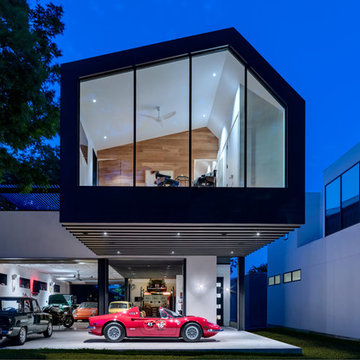
Photography by Charles Davis Smith
Свежая идея для дизайна: маленький, двухэтажный, черный частный загородный дом в стиле модернизм с комбинированной облицовкой и металлической крышей для на участке и в саду - отличное фото интерьера
Свежая идея для дизайна: маленький, двухэтажный, черный частный загородный дом в стиле модернизм с комбинированной облицовкой и металлической крышей для на участке и в саду - отличное фото интерьера
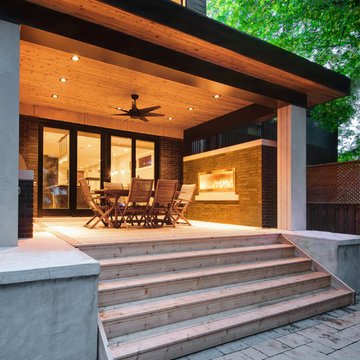
Andrew Snow Photography
Идея дизайна: маленький, трехэтажный, кирпичный, черный дом в современном стиле с плоской крышей для на участке и в саду
Идея дизайна: маленький, трехэтажный, кирпичный, черный дом в современном стиле с плоской крышей для на участке и в саду
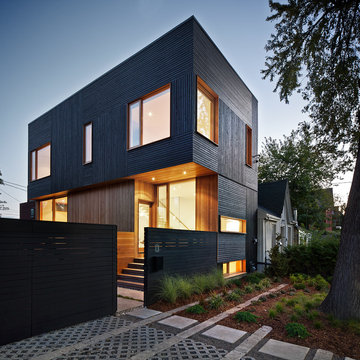
Steven Evans Photography
Свежая идея для дизайна: маленький, двухэтажный, деревянный, черный дом в современном стиле с плоской крышей для на участке и в саду - отличное фото интерьера
Свежая идея для дизайна: маленький, двухэтажный, деревянный, черный дом в современном стиле с плоской крышей для на участке и в саду - отличное фото интерьера
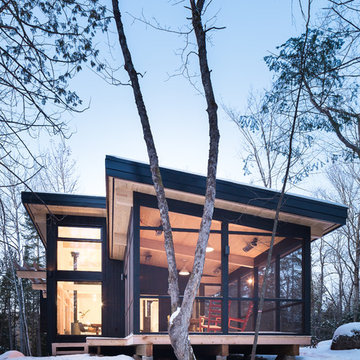
Martin Dufour architecte
Photographe: Ulysse Lemerise
На фото: маленький, деревянный, черный дом в стиле рустика с разными уровнями для на участке и в саду с
На фото: маленький, деревянный, черный дом в стиле рустика с разными уровнями для на участке и в саду с
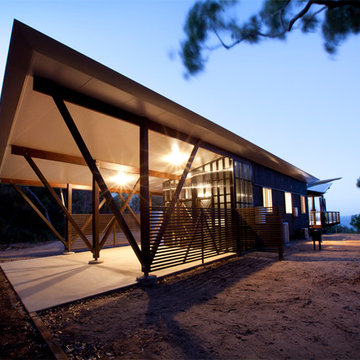
Carport and feature roof perimeter triangular flashing.
На фото: маленький, одноэтажный, деревянный, черный дом в современном стиле с плоской крышей для на участке и в саду с
На фото: маленький, одноэтажный, деревянный, черный дом в современном стиле с плоской крышей для на участке и в саду с
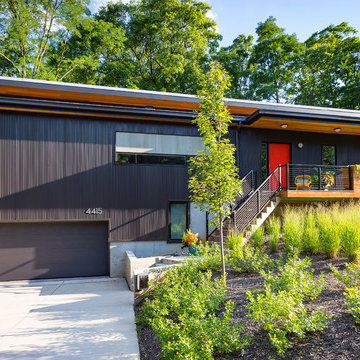
RVP Photography
Источник вдохновения для домашнего уюта: маленький, одноэтажный, черный дом в современном стиле с облицовкой из металла и односкатной крышей для на участке и в саду
Источник вдохновения для домашнего уюта: маленький, одноэтажный, черный дом в современном стиле с облицовкой из металла и односкатной крышей для на участке и в саду

The brief for redesigning this oak-framed, three-bay garage was for a self-contained, fully equipped annex for a
couple that felt practical, yet distinctive and luxurious. The answer was to use one ’bay’ for the double bedroom with full wall height storage and
ensuite with a generous shower, and then use the other two bays for the open plan dining and living areas. The original wooden beams and oak
workspaces sit alongside cobalt blue walls and blinds with industrial style lighting and shelving.
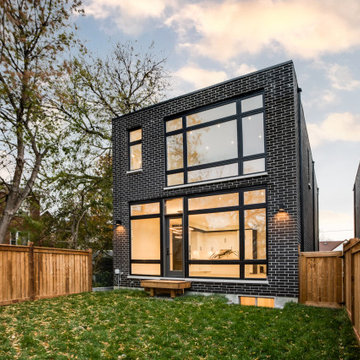
На фото: маленький, двухэтажный, кирпичный, черный частный загородный дом в стиле модернизм с плоской крышей и отделкой доской с нащельником для на участке и в саду с
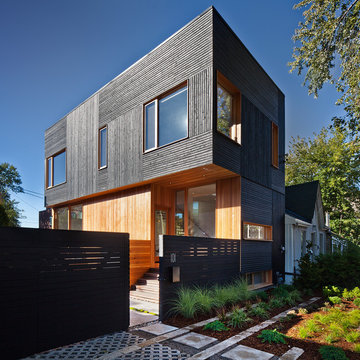
Steven Evans Photography
Источник вдохновения для домашнего уюта: маленький, двухэтажный, деревянный, черный дом в стиле модернизм для на участке и в саду
Источник вдохновения для домашнего уюта: маленький, двухэтажный, деревянный, черный дом в стиле модернизм для на участке и в саду
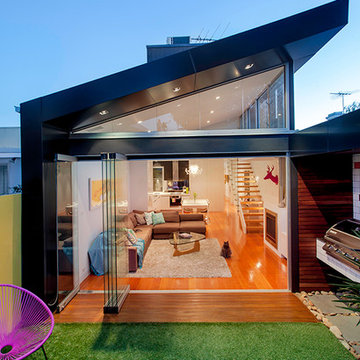
Matthew Ware
Источник вдохновения для домашнего уюта: маленький, двухэтажный, черный дом в современном стиле для на участке и в саду
Источник вдохновения для домашнего уюта: маленький, двухэтажный, черный дом в современном стиле для на участке и в саду
Красивые маленькие, черные дома для на участке и в саду – 1 396 фото фасадов
9