Красивые маленькие, белые дома для на участке и в саду – 3 338 фото фасадов
Сортировать:
Бюджет
Сортировать:Популярное за сегодня
101 - 120 из 3 338 фото
1 из 3
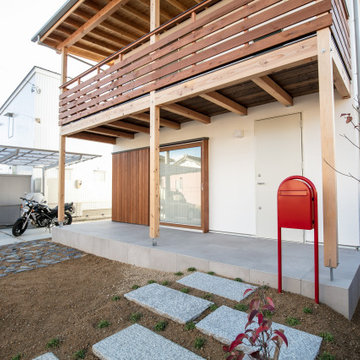
На фото: маленький, двухэтажный, белый частный загородный дом с облицовкой из цементной штукатурки и двускатной крышей для на участке и в саду с

Recently, TaskRabbit challenged a group of 10 Taskers to build a Tiny House in the middle of Manhattan in just 72 hours – all for a good cause.
Building a fully outfitted tiny house in 3 days was a tall order – a build like this often takes months – but we set out to prove the power of collaboration, showing the kind of progress that can be made when people come together, bringing their best insights, skills and creativity to achieve something that seems impossible.
It was quite a week. New York was wonderful (and quite lovely, despite a bit of rain), our Taskers were incredible, and TaskRabbit’s Tiny House came together in record time, due to the planning, dedication and hard work of all involved.
A Symbol for Change
The TaskRabbit Tiny House was auctioned off with 100% of the proceeds going to our partner, Community Solutions, a national nonprofit helping communities take on complex social challenges – issues like homelessness, unemployment and health inequity – through collaboration and creative problem solving. This Tiny House was envisioned as a small symbol of the change that is possible when people have the right tools and opportunities to work together. Through our three-day build, our Taskers proved that amazing things can happen when we put our hearts into creating substantive change in our communities.
The Winning Bid
We’re proud to report that we were able to raise $26,600 to support Community Solutions’ work. Sarah, a lovely woman from New Hampshire, placed the winning bid – and it’s nice to know our tiny home is in good hands.
#ATinyTask: Behind the Scenes
The Plans
A lot of time and effort went into making sure this Tiny Home was as efficient, cozy and welcoming as possible. Our master planners, designer Lesley Morphy and TaskRabbit Creative Director Scott Smith, maximized every square inch in the little house with comfort and style in mind, utilizing a lofted bed, lofted storage, a floor-to-ceiling tiled shower, a compost toilet, and custom details throughout. There’s a surprising amount of built-in storage in the kitchen, while a conscious decision was made to keep the living space open so you could actually exist comfortably without feeling cramped.
The Build
Our Taskers worked long, hard shifts while our team made sure they were well fed, hydrated and in good spirits. The team brought amazing energy and we couldn’t be prouder of the way they worked together. Stay tuned, as we’ll be highlighting more of our Tiny House Taskers’ stories in coming days – they were so great that we want to make sure all of you get to know them better.
The Final Product
Behold, the completed Tiny House! For more photos, be sure to check out our Facebook page.
This was an incredibly inspiring project, and we really enjoyed watching the Tiny House come to life right in the middle of Manhattan. It was amazing to see what our Taskers are capable of, and we’re so glad we were able to support Community Solutions and help fight homelessness, unemployment and health inequity with #ATinyTask.
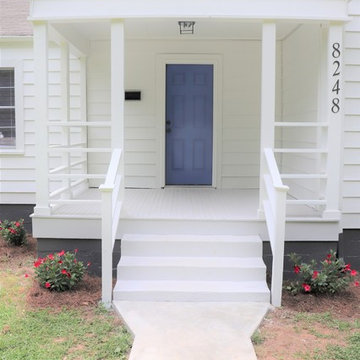
The goal for this budget total home renovation was to keep what works. In the case of this front porch, the existing architecture suited the existing style of the home and was scaled appropriately. Therefore, it wasn't redesigned, just repaired and given a fresh coat of paint (see before pic)
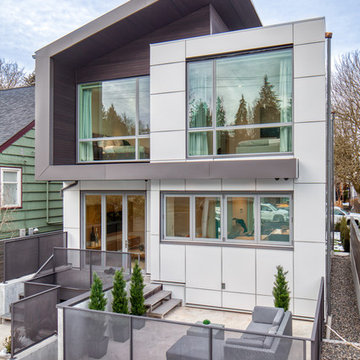
Rear facade
Свежая идея для дизайна: маленький, двухэтажный, белый частный загородный дом в современном стиле с комбинированной облицовкой, металлической крышей и односкатной крышей для на участке и в саду - отличное фото интерьера
Свежая идея для дизайна: маленький, двухэтажный, белый частный загородный дом в современном стиле с комбинированной облицовкой, металлической крышей и односкатной крышей для на участке и в саду - отличное фото интерьера
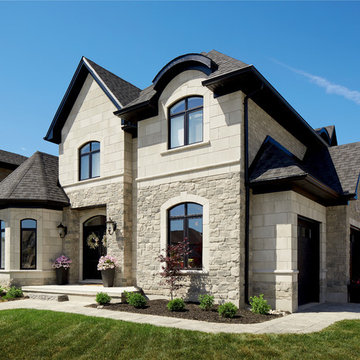
Gorgeous Victorian style home featuring an exterior combination of brick and stone. Displayed is “Tumbled Vintage – Mystic Grey” brick and Arriscraft “
Silverado Fresco, Birchbark Renaissance®, and ARRIS-cast Accessories.
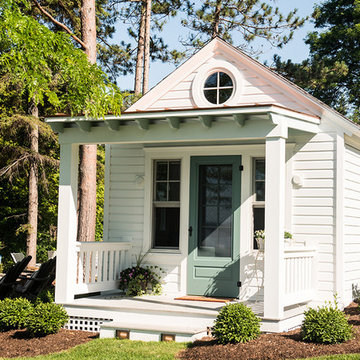
Alice G Patterson
Пример оригинального дизайна: маленький, одноэтажный, деревянный, белый дом в классическом стиле с двускатной крышей для на участке и в саду
Пример оригинального дизайна: маленький, одноэтажный, деревянный, белый дом в классическом стиле с двускатной крышей для на участке и в саду
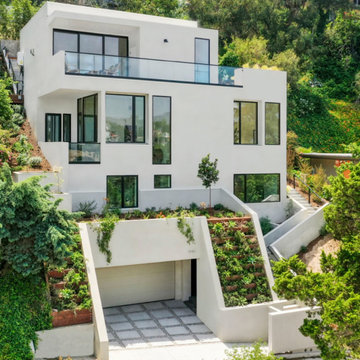
Стильный дизайн: маленький, трехэтажный, белый частный загородный дом в стиле модернизм с облицовкой из цементной штукатурки и плоской крышей для на участке и в саду - последний тренд

Exterior view with large deck. Materials are fire resistant for high fire hazard zones.
Turn key solution and move-in ready from the factory! Built as a prefab modular unit and shipped to the building site. Placed on a permanent foundation and hooked up to utilities on site.
Use as an ADU, primary dwelling, office space or guesthouse
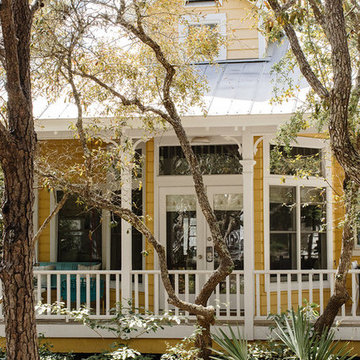
Свежая идея для дизайна: маленький, одноэтажный, деревянный, белый частный загородный дом в морском стиле для на участке и в саду - отличное фото интерьера
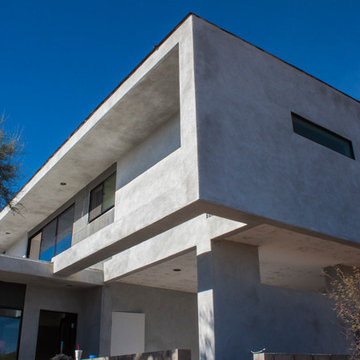
Stucco just finished, final sand coat
Свежая идея для дизайна: маленький, двухэтажный, белый частный загородный дом в стиле модернизм с облицовкой из цементной штукатурки и плоской крышей для на участке и в саду - отличное фото интерьера
Свежая идея для дизайна: маленький, двухэтажный, белый частный загородный дом в стиле модернизм с облицовкой из цементной штукатурки и плоской крышей для на участке и в саду - отличное фото интерьера
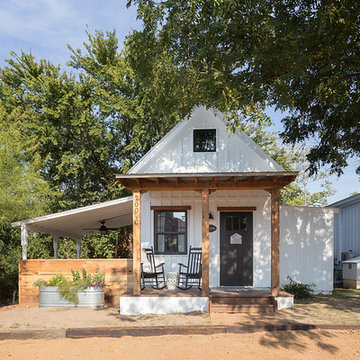
Источник вдохновения для домашнего уюта: маленький, одноэтажный, деревянный, белый частный загородный дом в стиле кантри с металлической крышей для на участке и в саду
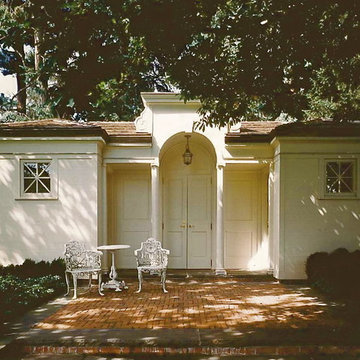
Custom arches and archways are a popular feature of architectural projects by J.P. Franzen Associates Architects, P.C.
These graceful forms provide announcement and transition of key spaces on interiors and exterior alike.
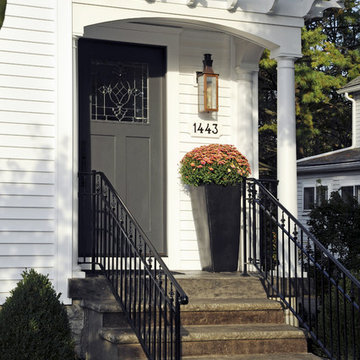
Addition and renovation by Ketron Custom Builders. Photography by Daniel Feldkamp.
Пример оригинального дизайна: маленький, двухэтажный, деревянный, белый дом в классическом стиле для на участке и в саду
Пример оригинального дизайна: маленький, двухэтажный, деревянный, белый дом в классическом стиле для на участке и в саду

The gorgeous Front View of The Catilina. View House Plan THD-5289: https://www.thehousedesigners.com/plan/catilina-1013-5289/

Идея дизайна: маленький, двухэтажный, белый частный загородный дом с двускатной крышей, черепичной крышей и серой крышей для на участке и в саду
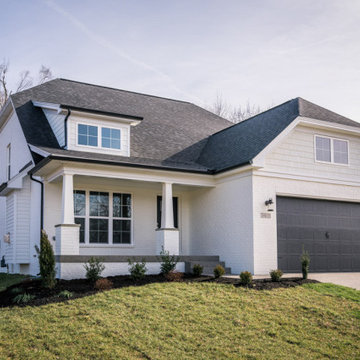
Идея дизайна: маленький, двухэтажный, белый частный загородный дом в стиле кантри с облицовкой из крашеного кирпича и крышей из гибкой черепицы для на участке и в саду
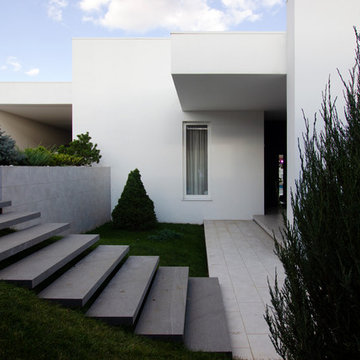
Свежая идея для дизайна: маленький, одноэтажный, белый частный загородный дом в современном стиле с облицовкой из цементной штукатурки, плоской крышей и крышей из смешанных материалов для на участке и в саду - отличное фото интерьера
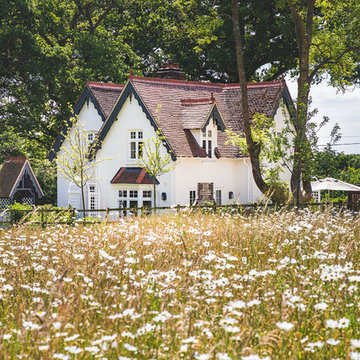
Stanford Wood Cottage extension and conversion project by Absolute Architecture. Photos by Jaw Designs, Kitchens and joinery by Ben Heath.
На фото: маленький, двухэтажный, белый дом в классическом стиле с облицовкой из цементной штукатурки и двускатной крышей для на участке и в саду
На фото: маленький, двухэтажный, белый дом в классическом стиле с облицовкой из цементной штукатурки и двускатной крышей для на участке и в саду
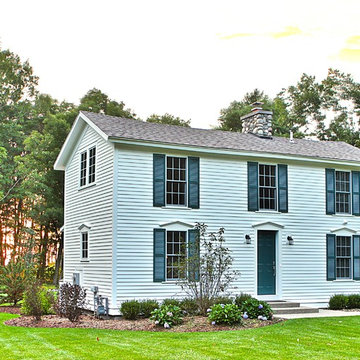
This site hosted a 1850s Farmhouse and 1920s Cottage. Newly renovated, they make for excellent guest cottages with fun living spaces!
Идея дизайна: маленький, двухэтажный, деревянный, белый дом в морском стиле для на участке и в саду
Идея дизайна: маленький, двухэтажный, деревянный, белый дом в морском стиле для на участке и в саду
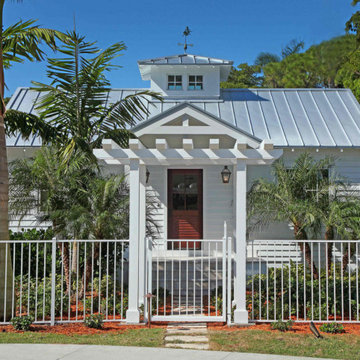
Cottage style beach home featuring French Quarter Original Bracket.
Идея дизайна: маленький, одноэтажный, белый частный загородный дом в морском стиле с комбинированной облицовкой и металлической крышей для на участке и в саду
Идея дизайна: маленький, одноэтажный, белый частный загородный дом в морском стиле с комбинированной облицовкой и металлической крышей для на участке и в саду
Красивые маленькие, белые дома для на участке и в саду – 3 338 фото фасадов
6