Красивые маленькие, белые дома для на участке и в саду – 3 338 фото фасадов
Сортировать:
Бюджет
Сортировать:Популярное за сегодня
141 - 160 из 3 338 фото
1 из 3
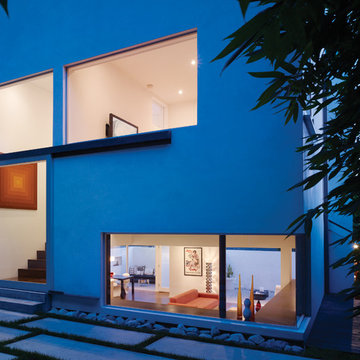
view trough the house from the rear yard
Источник вдохновения для домашнего уюта: маленький, двухэтажный, белый дом в стиле модернизм с облицовкой из цементной штукатурки и плоской крышей для на участке и в саду
Источник вдохновения для домашнего уюта: маленький, двухэтажный, белый дом в стиле модернизм с облицовкой из цементной штукатурки и плоской крышей для на участке и в саду
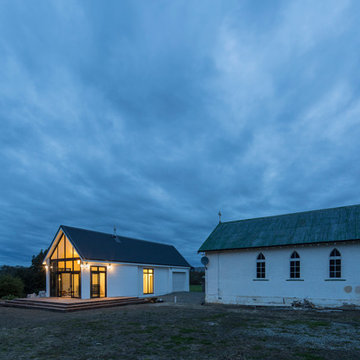
Graham Warman
Идея дизайна: маленький, одноэтажный, белый дом в современном стиле с облицовкой из бетона и двускатной крышей для на участке и в саду
Идея дизайна: маленький, одноэтажный, белый дом в современном стиле с облицовкой из бетона и двускатной крышей для на участке и в саду
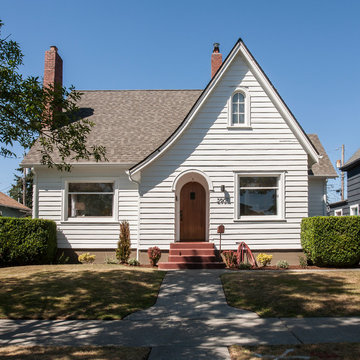
Свежая идея для дизайна: маленький, двухэтажный, деревянный, белый частный загородный дом в классическом стиле с двускатной крышей и крышей из гибкой черепицы для на участке и в саду - отличное фото интерьера
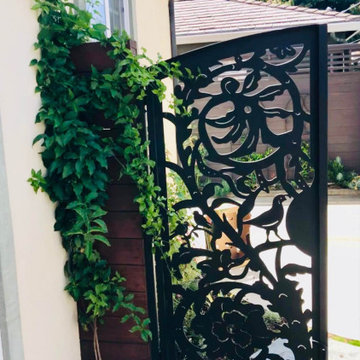
Carved metal Quail gate, with whimsical flowering vine at wall separates parking from the gardens.
На фото: маленький, одноэтажный, белый частный загородный дом с облицовкой из цементной штукатурки и вальмовой крышей для на участке и в саду
На фото: маленький, одноэтажный, белый частный загородный дом с облицовкой из цементной штукатурки и вальмовой крышей для на участке и в саду
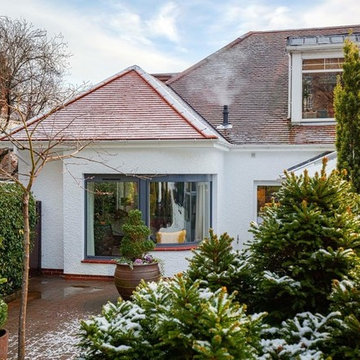
Allison Architects Glasgow extension design in Giffnock, South Glasgow.
Curved glazing and wet dash render and a red brick banding to bottom of wall. Rosemary tiles to match existing.
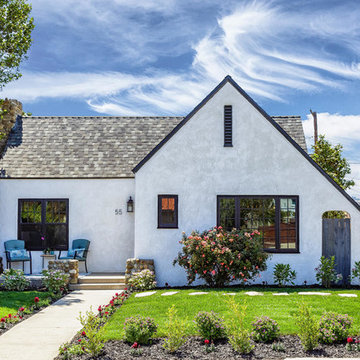
Источник вдохновения для домашнего уюта: маленький, одноэтажный, белый частный загородный дом в стиле неоклассика (современная классика) с облицовкой из цементной штукатурки и крышей из гибкой черепицы для на участке и в саду
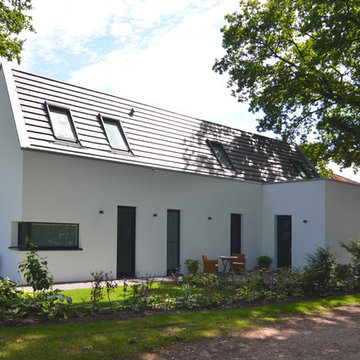
Свежая идея для дизайна: маленький, двухэтажный, белый дом в современном стиле с двускатной крышей для на участке и в саду - отличное фото интерьера
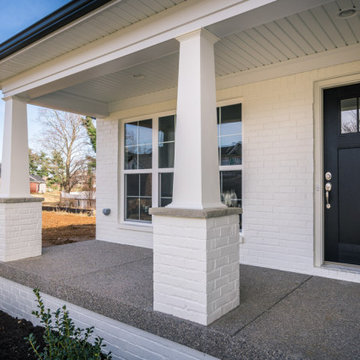
На фото: маленький, двухэтажный, белый частный загородный дом в стиле кантри с облицовкой из крашеного кирпича и крышей из гибкой черепицы для на участке и в саду
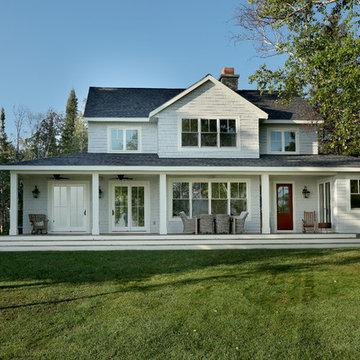
Builder: Boone Construction
Photographer: M-Buck Studio
This lakefront farmhouse skillfully fits four bedrooms and three and a half bathrooms in this carefully planned open plan. The symmetrical front façade sets the tone by contrasting the earthy textures of shake and stone with a collection of crisp white trim that run throughout the home. Wrapping around the rear of this cottage is an expansive covered porch designed for entertaining and enjoying shaded Summer breezes. A pair of sliding doors allow the interior entertaining spaces to open up on the covered porch for a seamless indoor to outdoor transition.
The openness of this compact plan still manages to provide plenty of storage in the form of a separate butlers pantry off from the kitchen, and a lakeside mudroom. The living room is centrally located and connects the master quite to the home’s common spaces. The master suite is given spectacular vistas on three sides with direct access to the rear patio and features two separate closets and a private spa style bath to create a luxurious master suite. Upstairs, you will find three additional bedrooms, one of which a private bath. The other two bedrooms share a bath that thoughtfully provides privacy between the shower and vanity.
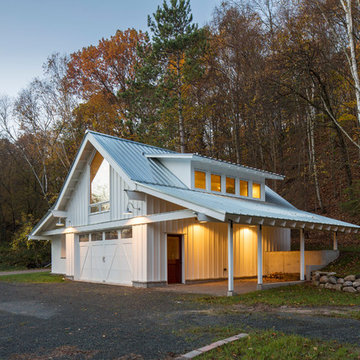
Troy Thies
Идея дизайна: маленький, двухэтажный, деревянный, белый дом в стиле кантри с металлической крышей для на участке и в саду
Идея дизайна: маленький, двухэтажный, деревянный, белый дом в стиле кантри с металлической крышей для на участке и в саду
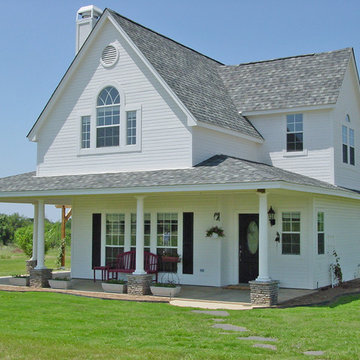
Источник вдохновения для домашнего уюта: маленький, двухэтажный, белый дом в стиле кантри с облицовкой из ЦСП и двускатной крышей для на участке и в саду
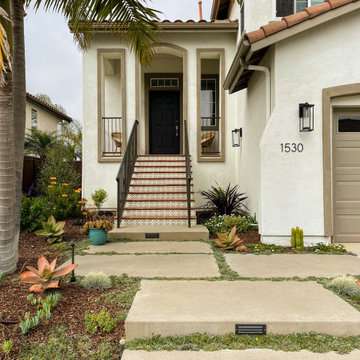
Идея дизайна: маленький, двухэтажный, белый дом в средиземноморском стиле с облицовкой из цементной штукатурки для на участке и в саду

We took this north Seattle rambler and remodeled every square inch of it. New windows, roof, siding, electrical, plumbing, the list goes on! We worked hand in hand with the homeowner to give them a truly unique and beautiful home.
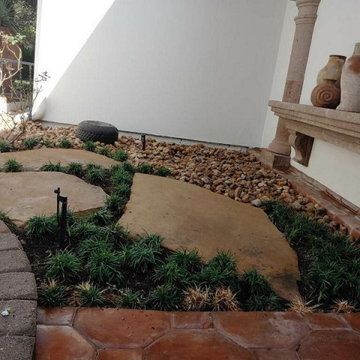
This is a photo of a patio remodel we completed for the owners of a Spanish Oaks, TX home. The inclusion of a diverse assortment of landscaping materials such as bricks, river pebbles, and pavers add immediate interest to the patio. The various colors of the landscaping materials, coupled with the greenery, also add another layer of visual appeal. The half-imbedded column, as well as the shelf with old jars, give this patio a strong Greco-Roman feel.
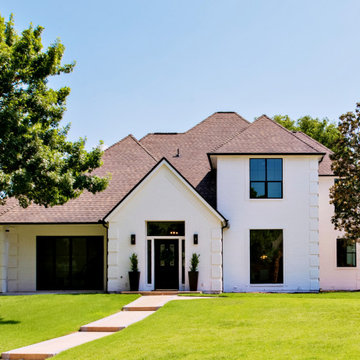
Milgard aluminum windows in black. This product is no longer available from Brennan. Please check our website for alternatives | https://brennancorp.com/
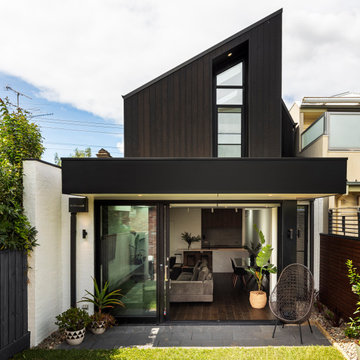
Стильный дизайн: маленький, двухэтажный, деревянный, белый частный загородный дом в современном стиле с двускатной крышей и металлической крышей для на участке и в саду - последний тренд
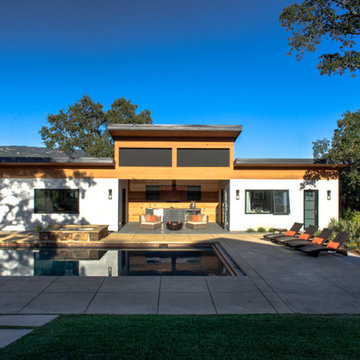
Cedar and smooth stucco with black windows and doors make for a dynamic, gorgeous and sophisticated finish to this modern pool house. Pops of orange add a burst of fun!
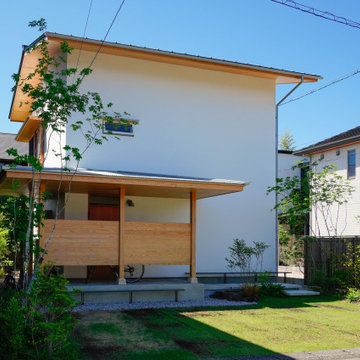
北側道路からの外観です。
外壁は漆喰押え仕上です。
玄関ポーチはL型に下屋を設けています。
下屋があることで、家からの出はいりや、車からの荷物の出し入れを雨天時でもスムーズに行うことができます。また板塀を設けることで、住まいと外部との間のバッファゾーンのような役目を果たすとともに、道路からの視線を遮り、玄関側に自転車を3台置くスペースを確保しています。下屋の東側は、日常的によく使う庭道具などを置けるようになっています。

Acabados exteriores con materiales y criterios de bio-sostenibilidad.
Persiana Mallorquina corredera.
Пример оригинального дизайна: маленький, одноэтажный, белый частный загородный дом в средиземноморском стиле с облицовкой из цементной штукатурки, двускатной крышей, черепичной крышей, коричневой крышей и отделкой дранкой для на участке и в саду
Пример оригинального дизайна: маленький, одноэтажный, белый частный загородный дом в средиземноморском стиле с облицовкой из цементной штукатурки, двускатной крышей, черепичной крышей, коричневой крышей и отделкой дранкой для на участке и в саду
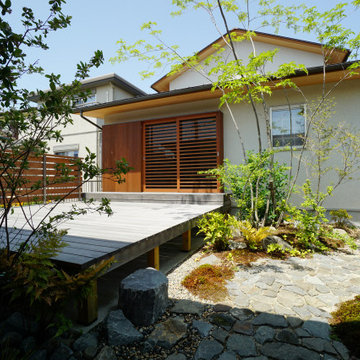
Стильный дизайн: маленький, двухэтажный, белый частный загородный дом с двускатной крышей, металлической крышей и черной крышей для на участке и в саду - последний тренд
Красивые маленькие, белые дома для на участке и в саду – 3 338 фото фасадов
8