Красивые маленькие, белые дома для на участке и в саду – 3 338 фото фасадов
Сортировать:
Бюджет
Сортировать:Популярное за сегодня
121 - 140 из 3 338 фото
1 из 3
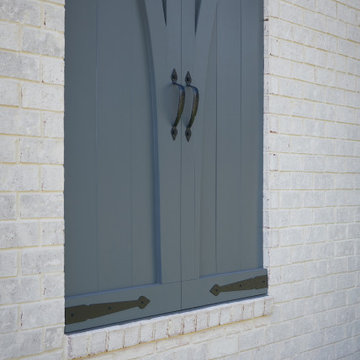
Charming cottage featuring Winter Haven brick using Federal White mortar.
Стильный дизайн: маленький, одноэтажный, кирпичный, белый частный загородный дом в классическом стиле с двускатной крышей и крышей из гибкой черепицы для на участке и в саду - последний тренд
Стильный дизайн: маленький, одноэтажный, кирпичный, белый частный загородный дом в классическом стиле с двускатной крышей и крышей из гибкой черепицы для на участке и в саду - последний тренд
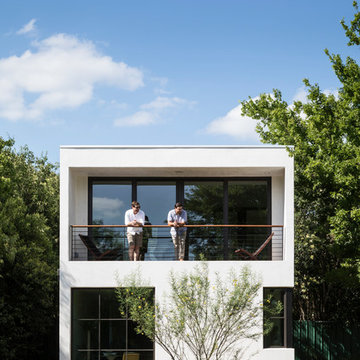
Свежая идея для дизайна: маленький, двухэтажный, белый частный загородный дом в стиле модернизм с облицовкой из цементной штукатурки, односкатной крышей и металлической крышей для на участке и в саду - отличное фото интерьера
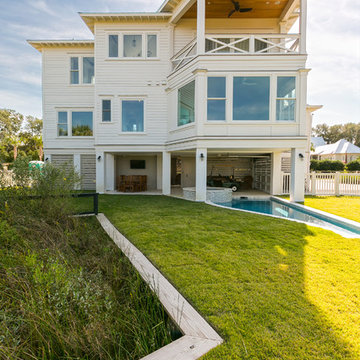
Rear of two story craftsman coastal cottage home built in 2016 by Sea Island Builders. White hardie exterior with Anderson impact windows and metal roof. Pool that extends under the home with living area underneath.

Front view of a two 40' shipping container home.
Adina Currie Photography - www.adinaphotography.com
Свежая идея для дизайна: маленький, одноэтажный, белый дом из контейнеров, из контейнеров в стиле модернизм с облицовкой из металла и плоской крышей для на участке и в саду - отличное фото интерьера
Свежая идея для дизайна: маленький, одноэтажный, белый дом из контейнеров, из контейнеров в стиле модернизм с облицовкой из металла и плоской крышей для на участке и в саду - отличное фото интерьера
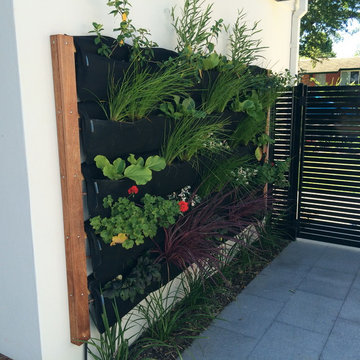
Vertical Garden for colour in small spaces
На фото: маленький, деревянный, белый дом в стиле модернизм для на участке и в саду
На фото: маленький, деревянный, белый дом в стиле модернизм для на участке и в саду

Our pioneer project, Casita de Tierra in San Juan del Sur, Nicaragua, showcases the natural building techniques of a rubble trench foundation, earthbag construction, natural plasters, earthen floors, and a composting toilet.
Our earthbag wall system consists of locally available, cost-efficient, polypropylene bags that are filled with a formula of clay and aggregate unearthed from our building site. The bags are stacked like bricks in running bonds, which are strengthened by courses of barbed wire laid between each row, and tamped into place. The walls are then plastered with a mix composed of clay, sand, soil and straw, and are followed by gypsum and lime renders to create attractive walls.
The casita exhibits a load-bearing wall system demonstrating that thick earthen walls, with no rebar or cement, can support a roofing structure. We, also, installed earthen floors, created an indoor dry-composting toilet system, utilized local woods for the furniture, routed all grey water to the outdoor garden, and maximized air flow by including cross-ventilating screened windows below the natural palm frond and cane roof.
Casita de Tierra exemplifies an economically efficient, structurally sound, aesthetically pleasing, environmentally kind, and socially responsible home.
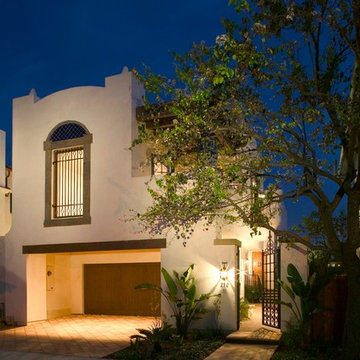
Jim Bartsch Photography
Пример оригинального дизайна: маленький, трехэтажный, белый дом в средиземноморском стиле с облицовкой из цементной штукатурки для на участке и в саду
Пример оригинального дизайна: маленький, трехэтажный, белый дом в средиземноморском стиле с облицовкой из цементной штукатурки для на участке и в саду

Стильный дизайн: маленький, одноэтажный, белый частный загородный дом в стиле кантри с облицовкой из ЦСП, двускатной крышей, металлической крышей, черной крышей и отделкой доской с нащельником для на участке и в саду - последний тренд
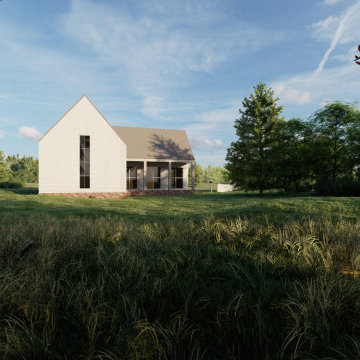
На фото: маленький, одноэтажный, деревянный, белый частный загородный дом в стиле кантри с двускатной крышей и металлической крышей для на участке и в саду с
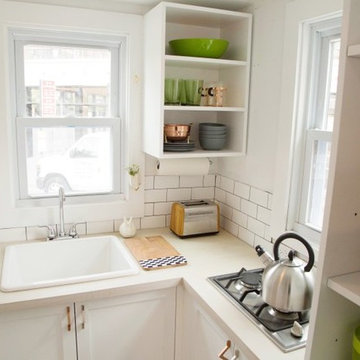
Recently, TaskRabbit challenged a group of 10 Taskers to build a Tiny House in the middle of Manhattan in just 72 hours – all for a good cause.
Building a fully outfitted tiny house in 3 days was a tall order – a build like this often takes months – but we set out to prove the power of collaboration, showing the kind of progress that can be made when people come together, bringing their best insights, skills and creativity to achieve something that seems impossible.
It was quite a week. New York was wonderful (and quite lovely, despite a bit of rain), our Taskers were incredible, and TaskRabbit’s Tiny House came together in record time, due to the planning, dedication and hard work of all involved.
A Symbol for Change
The TaskRabbit Tiny House was auctioned off with 100% of the proceeds going to our partner, Community Solutions, a national nonprofit helping communities take on complex social challenges – issues like homelessness, unemployment and health inequity – through collaboration and creative problem solving. This Tiny House was envisioned as a small symbol of the change that is possible when people have the right tools and opportunities to work together. Through our three-day build, our Taskers proved that amazing things can happen when we put our hearts into creating substantive change in our communities.
The Winning Bid
We’re proud to report that we were able to raise $26,600 to support Community Solutions’ work. Sarah, a lovely woman from New Hampshire, placed the winning bid – and it’s nice to know our tiny home is in good hands.
#ATinyTask: Behind the Scenes
The Plans
A lot of time and effort went into making sure this Tiny Home was as efficient, cozy and welcoming as possible. Our master planners, designer Lesley Morphy and TaskRabbit Creative Director Scott Smith, maximized every square inch in the little house with comfort and style in mind, utilizing a lofted bed, lofted storage, a floor-to-ceiling tiled shower, a compost toilet, and custom details throughout. There’s a surprising amount of built-in storage in the kitchen, while a conscious decision was made to keep the living space open so you could actually exist comfortably without feeling cramped.
The Build
Our Taskers worked long, hard shifts while our team made sure they were well fed, hydrated and in good spirits. The team brought amazing energy and we couldn’t be prouder of the way they worked together. Stay tuned, as we’ll be highlighting more of our Tiny House Taskers’ stories in coming days – they were so great that we want to make sure all of you get to know them better.
The Final Product
Behold, the completed Tiny House! For more photos, be sure to check out our Facebook page.
This was an incredibly inspiring project, and we really enjoyed watching the Tiny House come to life right in the middle of Manhattan. It was amazing to see what our Taskers are capable of, and we’re so glad we were able to support Community Solutions and help fight homelessness, unemployment and health inequity with #ATinyTask.
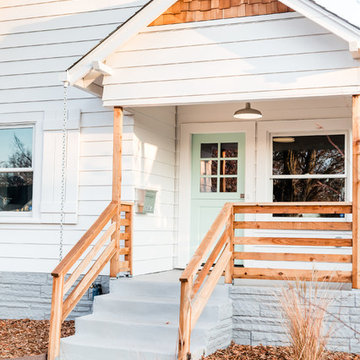
Stephanie Russo Photography
Свежая идея для дизайна: маленький, одноэтажный, белый частный загородный дом в стиле кантри с комбинированной облицовкой, двускатной крышей и крышей из гибкой черепицы для на участке и в саду - отличное фото интерьера
Свежая идея для дизайна: маленький, одноэтажный, белый частный загородный дом в стиле кантри с комбинированной облицовкой, двускатной крышей и крышей из гибкой черепицы для на участке и в саду - отличное фото интерьера
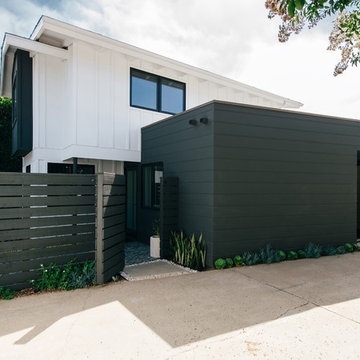
an asymmetrical modernist addition at the side houses an additional bedroom and provides new access into the home from the side yard and driveway
На фото: маленький, двухэтажный, белый частный загородный дом в стиле модернизм с комбинированной облицовкой, плоской крышей, крышей из смешанных материалов и отделкой доской с нащельником для на участке и в саду с
На фото: маленький, двухэтажный, белый частный загородный дом в стиле модернизм с комбинированной облицовкой, плоской крышей, крышей из смешанных материалов и отделкой доской с нащельником для на участке и в саду с
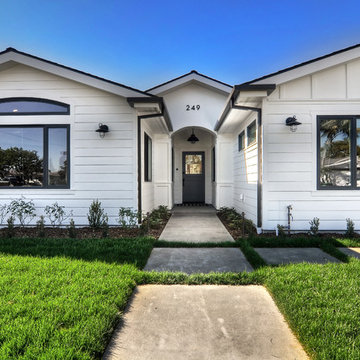
На фото: маленький, одноэтажный, белый частный загородный дом в морском стиле с комбинированной облицовкой, двускатной крышей и крышей из гибкой черепицы для на участке и в саду с
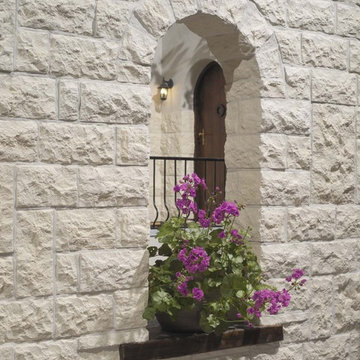
The composition of layers, the palette of shades, and the use of natural materials (concrete and granulate) give this stone his warm feel and romantic look. The Euroc stone is 100 percent frost-resistant and can therefore be used indoors and outdoors. With a variety of sizes it's easy to make that realistic random looking wall. Stone Design is durable, easy to clean, does not discolor and is moist, frost, and heat resistant. The light weight panels are easy to install with a regular thin set mortar (tile adhesive) based on the subsurface conditions. The subtle variatons in color and shape make it look and feel like real stone. After treatment with a conrete sealer this stone is even more easy to keep clean.
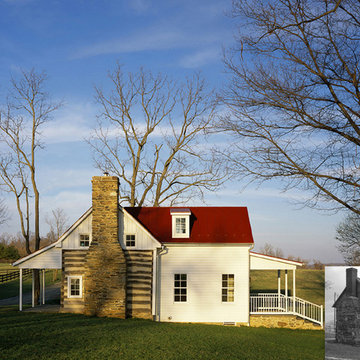
Nathan Webb, AIA
Пример оригинального дизайна: маленький, двухэтажный, белый дом в стиле кантри с облицовкой из камня и двускатной крышей для на участке и в саду, охотников
Пример оригинального дизайна: маленький, двухэтажный, белый дом в стиле кантри с облицовкой из камня и двускатной крышей для на участке и в саду, охотников
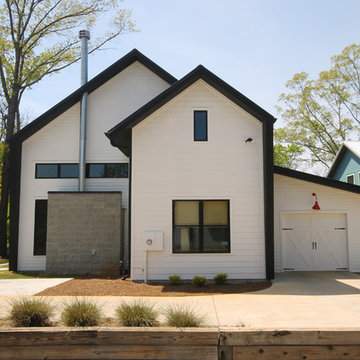
Lori Newcomer
На фото: маленький, двухэтажный, белый дом в стиле модернизм с комбинированной облицовкой для на участке и в саду
На фото: маленький, двухэтажный, белый дом в стиле модернизм с комбинированной облицовкой для на участке и в саду

На фото: маленький, одноэтажный, деревянный, белый дом из контейнеров, из контейнеров в стиле модернизм с плоской крышей и зеленой крышей для на участке и в саду с
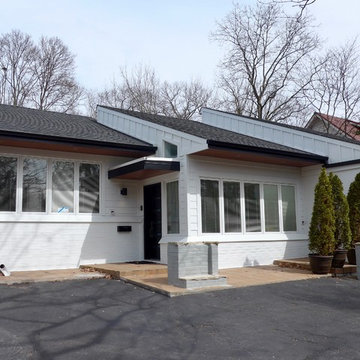
James Hardie HZ5 Panel and Lap Siding with ColorPlus Technology, Longboard textured panels in Light National Walnut to the overhangs on all roof line perimeter, aluminum Gutters in Black and ProVia Doors.
Shingle Roofing: new architectural roofing shingles by GAF Ultra HD, color Charcoal.
Flat Roof: new modified bitumen roofing system finished with Silver Oxide coating.
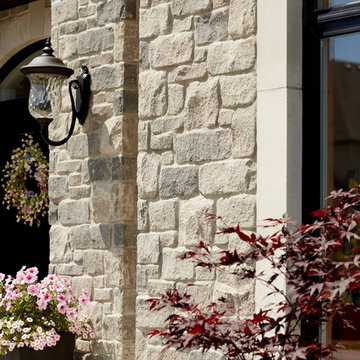
Gorgeous Victorian style home featuring an exterior combination of brick and stone. Displayed is “Tumbled Vintage – Mystic Grey” brick and Arriscraft “
Silverado Fresco, Birchbark Renaissance®, and ARRIS-cast Accessories.
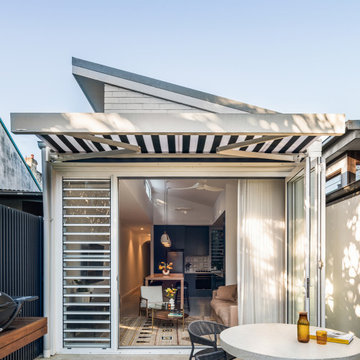
Стильный дизайн: маленький, одноэтажный, кирпичный, белый частный загородный дом в современном стиле с металлической крышей и серой крышей для на участке и в саду - последний тренд
Красивые маленькие, белые дома для на участке и в саду – 3 338 фото фасадов
7