Красивые маленькие, белые дома для на участке и в саду – 3 338 фото фасадов
Сортировать:
Бюджет
Сортировать:Популярное за сегодня
21 - 40 из 3 338 фото
1 из 3

Conceived of as a vertical light box, Cleft House features walls made of translucent panels as well as massive sliding window walls.
Located on an extremely narrow lot, the clients required contemporary design, waterfront views without loss of privacy, sustainability, and maximizing space within stringent cost control.
A modular structural steel frame was used to eliminate the high cost of custom steel.

This typical east coast 3BR 2 BA traditional home in a lovely suburban neighborhood enjoys modern convenience with solar. The SunPower solar system installed on this model home supplies all of the home's power needs and looks simply beautiful on this classic home. We've installed thousands of similar systems across the US and just love to see old homes modernizing into the clean, renewable (and cost saving) age.
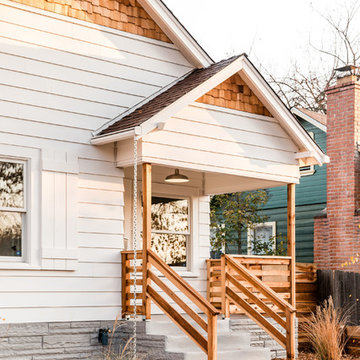
Stephanie Russo Photography
На фото: маленький, одноэтажный, белый частный загородный дом в стиле кантри с комбинированной облицовкой, двускатной крышей и крышей из гибкой черепицы для на участке и в саду с
На фото: маленький, одноэтажный, белый частный загородный дом в стиле кантри с комбинированной облицовкой, двускатной крышей и крышей из гибкой черепицы для на участке и в саду с

23坪の土地を最大限に活かしながらシンプルで優しい外観。アイアン手すりも角ばらないようDesignしました。
На фото: маленький, двухэтажный, белый частный загородный дом в стиле модернизм с облицовкой из цементной штукатурки для на участке и в саду с
На фото: маленький, двухэтажный, белый частный загородный дом в стиле модернизм с облицовкой из цементной штукатурки для на участке и в саду с

New home construction in Homewood Alabama photographed for Willow Homes, Willow Design Studio, and Triton Stone Group by Birmingham Alabama based architectural and interiors photographer Tommy Daspit. You can see more of his work at http://tommydaspit.com

Ranch style house with white brick exterior, black shutters, grey shingle roof, natural stone walkway, and natural wood front door. Jennifer Vera Photography.
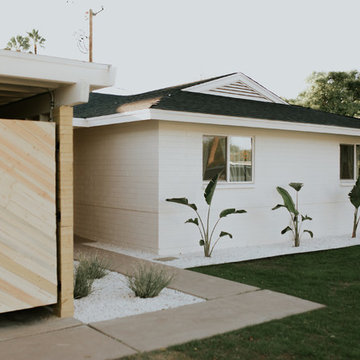
Свежая идея для дизайна: маленький, одноэтажный, деревянный, белый частный загородный дом в морском стиле с вальмовой крышей и крышей из гибкой черепицы для на участке и в саду - отличное фото интерьера
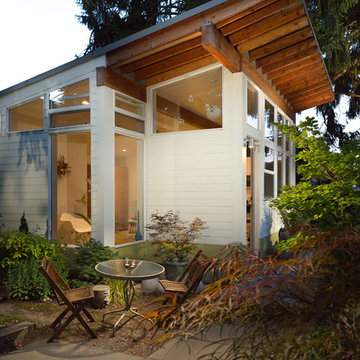
Alex Crook
На фото: маленький, одноэтажный, белый дом в современном стиле с облицовкой из ЦСП и односкатной крышей для на участке и в саду с
На фото: маленький, одноэтажный, белый дом в современном стиле с облицовкой из ЦСП и односкатной крышей для на участке и в саду с

На фото: белый, маленький, одноэтажный частный загородный дом в современном стиле с комбинированной облицовкой, двускатной крышей и металлической крышей для на участке и в саду
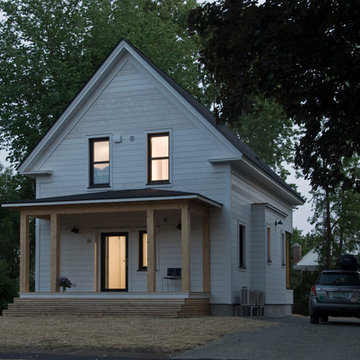
Robert Swinburne
Источник вдохновения для домашнего уюта: маленький, двухэтажный, деревянный, белый дом в стиле кантри с двускатной крышей для на участке и в саду
Источник вдохновения для домашнего уюта: маленький, двухэтажный, деревянный, белый дом в стиле кантри с двускатной крышей для на участке и в саду
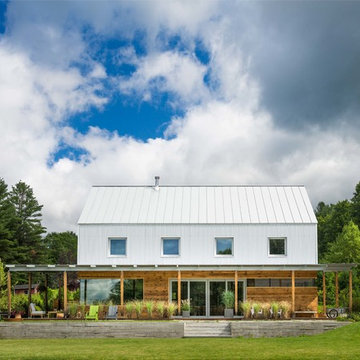
Photo-Jim Westphalen
Свежая идея для дизайна: двухэтажный, маленький, белый частный загородный дом в стиле кантри с комбинированной облицовкой и двускатной крышей для на участке и в саду - отличное фото интерьера
Свежая идея для дизайна: двухэтажный, маленький, белый частный загородный дом в стиле кантри с комбинированной облицовкой и двускатной крышей для на участке и в саду - отличное фото интерьера
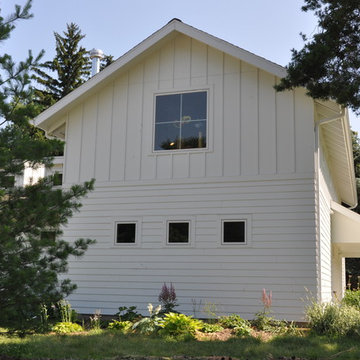
Architect: Michelle Penn, AIA Reminiscent of a farmhouse with simple lines and color, but yet a modern look influenced by the homeowner's Danish roots. This very compact home uses passive green building techniques. It is also wheelchair accessible and includes a elevator. Photo Credit: Dave Thiel
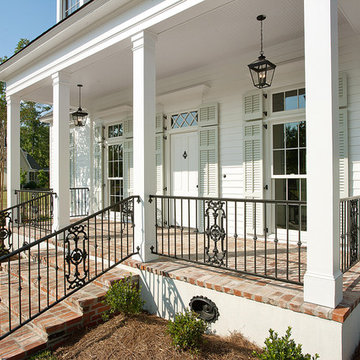
New Orleans Inspired Front Porch and Private Courtyard for great outdoor living.
На фото: маленький, двухэтажный, деревянный, белый дом в классическом стиле для на участке и в саду с
На фото: маленький, двухэтажный, деревянный, белый дом в классическом стиле для на участке и в саду с

We took this north Seattle rambler and remodeled every square inch of it. New windows, roof, siding, electrical, plumbing, the list goes on! We worked hand in hand with the homeowner to give them a truly unique and beautiful home.

Пример оригинального дизайна: маленький, двухэтажный, белый частный загородный дом в стиле неоклассика (современная классика) с облицовкой из цементной штукатурки, вальмовой крышей и крышей из гибкой черепицы для на участке и в саду

Идея дизайна: маленький, одноэтажный, белый частный загородный дом в стиле модернизм с комбинированной облицовкой, двускатной крышей и металлической крышей для на участке и в саду

The original house, built in 1953, was a red brick, rectangular box.
All that remains of the original structure are three walls and part of the original basement. We added everything you see including a bump-out and addition for a gourmet, eat-in kitchen, family room, expanded master bedroom and bath. And the home blends nicely into the neighborhood without looking bigger (wider) from the street.
Every city and town in America has similar houses which can be recycled.
Photo courtesy Andrea Hubbell

Buckeye Basements, Inc., Delaware, Ohio, 2022 Regional CotY Award Winner, Entire House Under $250,000
На фото: маленький, одноэтажный, деревянный, белый частный загородный дом в классическом стиле с двускатной крышей, крышей из гибкой черепицы и черной крышей для на участке и в саду
На фото: маленький, одноэтажный, деревянный, белый частный загородный дом в классическом стиле с двускатной крышей, крышей из гибкой черепицы и черной крышей для на участке и в саду

This is a colonial revival home where we added a substantial addition and remodeled most of the existing spaces. The kitchen was enlarged and opens into a new screen porch and back yard.

На фото: маленький, двухэтажный, белый частный загородный дом в стиле ретро с облицовкой из ЦСП и плоской крышей для на участке и в саду
Красивые маленькие, белые дома для на участке и в саду – 3 338 фото фасадов
2