Красивые красные дома с плоской крышей – 960 фото фасадов
Сортировать:
Бюджет
Сортировать:Популярное за сегодня
141 - 160 из 960 фото
1 из 3
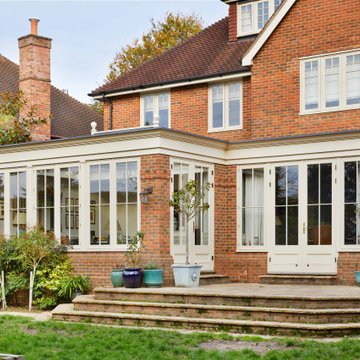
Located in the Surrey countryside is this classically styled orangery. Belonging to a client who sought our advice on how they can create an elegant living space, connected to the kitchen. The perfect room for informal entertaining, listen and play music, or read a book and enjoy a peaceful weekend.
Previously the home wasn’t very generous on available living space and the flow between rooms was less than ideal; A single lounge to the south side of the property that was a short walk from the kitchen, located on the opposite side of the home.
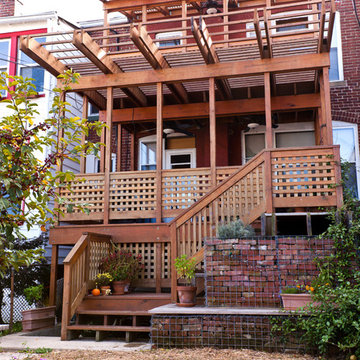
RAS Photography
На фото: двухэтажный, кирпичный, красный дом среднего размера в современном стиле с плоской крышей
На фото: двухэтажный, кирпичный, красный дом среднего размера в современном стиле с плоской крышей
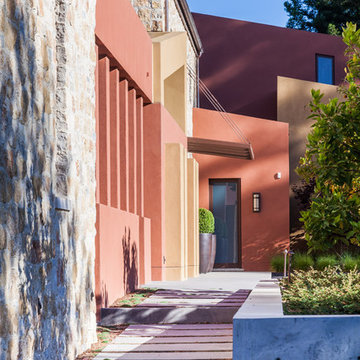
Corralitos, Watsonville, CA
Louie Leu Architect, Inc. collaborated in the role of Executive Architect on a custom home in Corralitas, CA, designed by Italian Architect, Aldo Andreoli.
Located just south of Santa Cruz, California, the site offers a great view of the Monterey Bay. Inspired by the traditional 'Casali' of Tuscany, the house is designed to incorporate separate elements connected to each other, in order to create the feeling of a village. The house incorporates sustainable and energy efficient criteria, such as 'passive-solar' orientation and high thermal and acoustic insulation. The interior will include natural finishes like clay plaster, natural stone and organic paint. The design includes solar panels, radiant heating and an overall healthy green approach.
Photography by Marco Ricca.
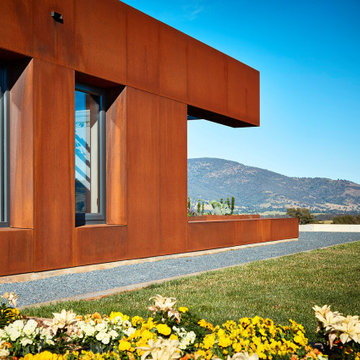
На фото: большой, одноэтажный, красный частный загородный дом в современном стиле с облицовкой из металла, плоской крышей и металлической крышей
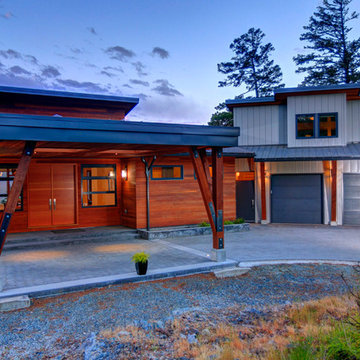
Свежая идея для дизайна: двухэтажный, деревянный, красный дом среднего размера в стиле лофт с плоской крышей - отличное фото интерьера
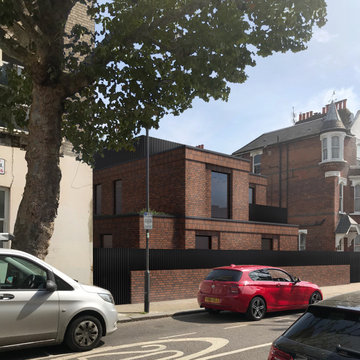
Street elevation of a stunning new build residential development in West London, comprising of 5 new-build flats. The red brick exterior relates to its' surroundings and sits well within the context, whilst internally every flat is equipped with generous private amenity spaces and the highest quality of materials and space planning.
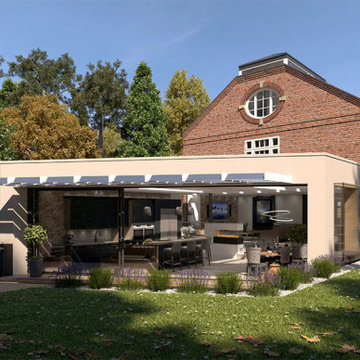
To the side of the existing coach house a modern flat roofed extension has been designed to create a large open plan living, dining kitchen.
The extension is angled to engage head on with the garden, with a large wall of sliding glass panels leading onto a recessed patio area that rises up to meet the lawn
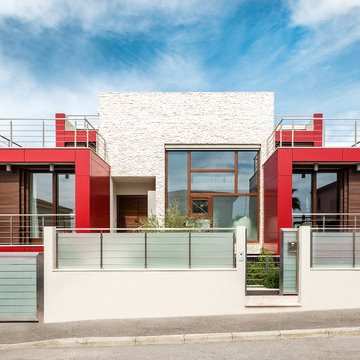
Giorgio Marturana
На фото: красный частный загородный дом в современном стиле с комбинированной облицовкой и плоской крышей
На фото: красный частный загородный дом в современном стиле с комбинированной облицовкой и плоской крышей
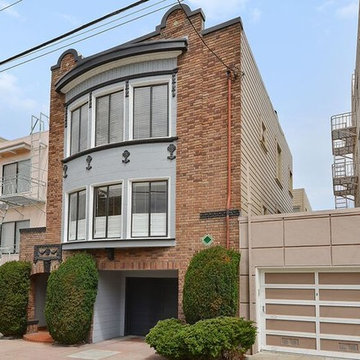
На фото: большой, двухэтажный, кирпичный, красный дом в классическом стиле с плоской крышей
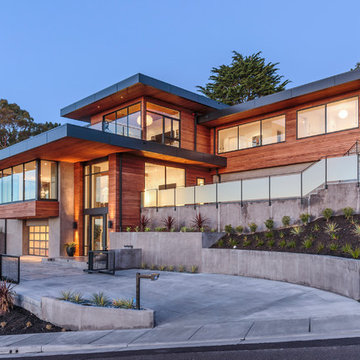
Rob Jordan
Идея дизайна: большой, трехэтажный, деревянный, красный частный загородный дом в современном стиле с плоской крышей
Идея дизайна: большой, трехэтажный, деревянный, красный частный загородный дом в современном стиле с плоской крышей
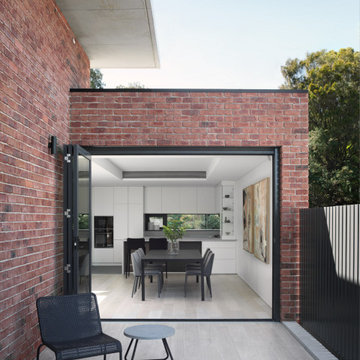
На фото: огромный, двухэтажный, кирпичный, красный частный загородный дом в стиле модернизм с плоской крышей с
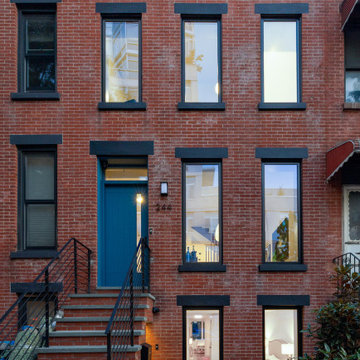
Свежая идея для дизайна: трехэтажный, кирпичный, красный частный загородный дом в современном стиле с плоской крышей - отличное фото интерьера
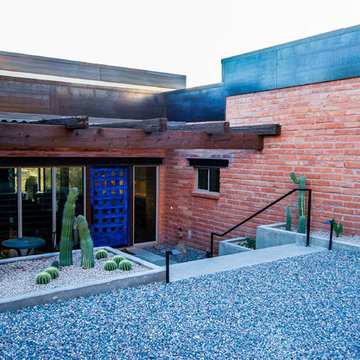
What a unique entryway to this fully remodeled Adobe Brick style home. Originally built in 1958- this home has retained much of the structure, while still modernizing the look. Photos by: Karl Baumgart- Design by Lindsey Schultz Design, Cabinetry by An Original, Inc.
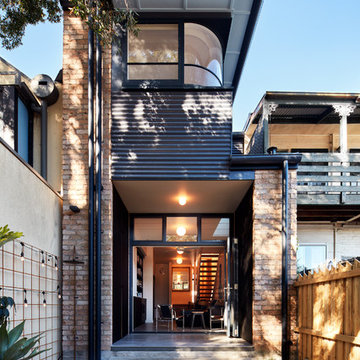
Идея дизайна: маленький, двухэтажный, кирпичный, красный частный загородный дом в современном стиле с плоской крышей для на участке и в саду
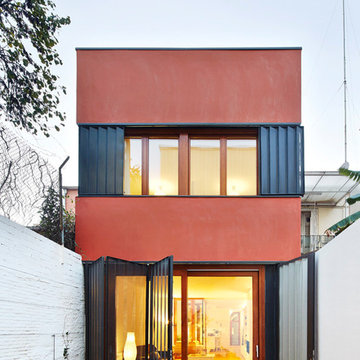
José Hevia
Пример оригинального дизайна: красный, двухэтажный частный загородный дом среднего размера в современном стиле с комбинированной облицовкой и плоской крышей
Пример оригинального дизайна: красный, двухэтажный частный загородный дом среднего размера в современном стиле с комбинированной облицовкой и плоской крышей
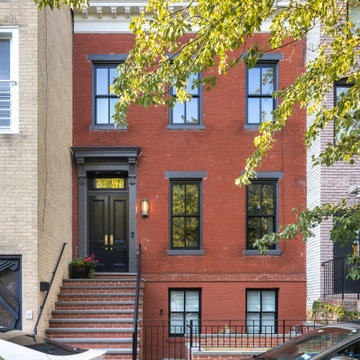
We completely gutted and renovated this historic DC
rowhouse and added a rear addition and a roof deck, accessed by stairs to an enclosed structure.
The client wanted to maintain a formal, traditional feel at the front of the house and add bolder and contemporary design at the back.
We removed the existing partial rear addition, landings, walkways, and retaining walls. The new 3-story rear addition is across the entire width of the house, extending out 24-feet.
Our original front entry design did not have a planter. However, the HPRB insisted on a planting area to maintain that original element of the house.
The charcoal gray color at the trim and the front door had to be approved by HPRB. HPRB also had to review and approve our new code-compliant steps and railings to the front door.
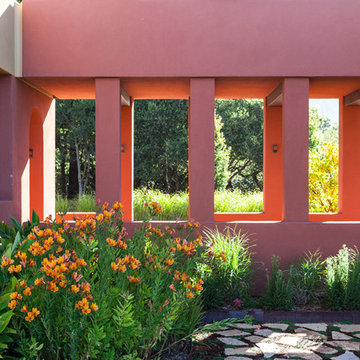
Corralitos, Watsonville, CA
Louie Leu Architect, Inc. collaborated in the role of Executive Architect on a custom home in Corralitas, CA, designed by Italian Architect, Aldo Andreoli.
Located just south of Santa Cruz, California, the site offers a great view of the Monterey Bay. Inspired by the traditional 'Casali' of Tuscany, the house is designed to incorporate separate elements connected to each other, in order to create the feeling of a village. The house incorporates sustainable and energy efficient criteria, such as 'passive-solar' orientation and high thermal and acoustic insulation. The interior will include natural finishes like clay plaster, natural stone and organic paint. The design includes solar panels, radiant heating and an overall healthy green approach.
Photography by Marco Ricca.
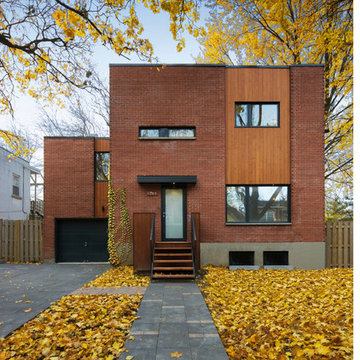
Marc Cramer
Пример оригинального дизайна: красный дом в современном стиле с разными уровнями, комбинированной облицовкой и плоской крышей
Пример оригинального дизайна: красный дом в современном стиле с разными уровнями, комбинированной облицовкой и плоской крышей
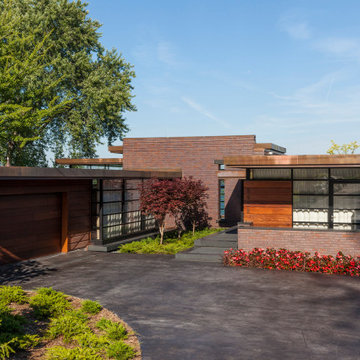
A tea pot, being a vessel, is defined by the space it contains, it is not the tea pot that is important, but the space.
Crispin Sartwell
Located on a lake outside of Milwaukee, the Vessel House is the culmination of an intense 5 year collaboration with our client and multiple local craftsmen focused on the creation of a modern analogue to the Usonian Home.
As with most residential work, this home is a direct reflection of it’s owner, a highly educated art collector with a passion for music, fine furniture, and architecture. His interest in authenticity drove the material selections such as masonry, copper, and white oak, as well as the need for traditional methods of construction.
The initial diagram of the house involved a collection of embedded walls that emerge from the site and create spaces between them, which are covered with a series of floating rooves. The windows provide natural light on three sides of the house as a band of clerestories, transforming to a floor to ceiling ribbon of glass on the lakeside.
The Vessel House functions as a gallery for the owner’s art, motorcycles, Tiffany lamps, and vintage musical instruments – offering spaces to exhibit, store, and listen. These gallery nodes overlap with the typical house program of kitchen, dining, living, and bedroom, creating dynamic zones of transition and rooms that serve dual purposes allowing guests to relax in a museum setting.
Through it’s materiality, connection to nature, and open planning, the Vessel House continues many of the Usonian principles Wright advocated for.
Overview
Oconomowoc, WI
Completion Date
August 2015
Services
Architecture, Interior Design, Landscape Architecture
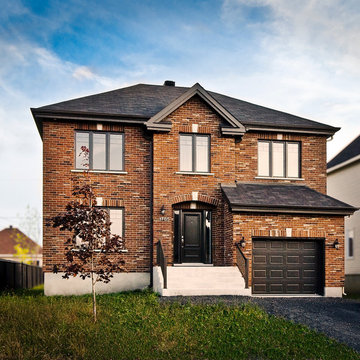
Источник вдохновения для домашнего уюта: трехэтажный, кирпичный, красный дом среднего размера с плоской крышей
Красивые красные дома с плоской крышей – 960 фото фасадов
8