Красивые красные дома с плоской крышей – 960 фото фасадов
Сортировать:
Бюджет
Сортировать:Популярное за сегодня
101 - 120 из 960 фото
1 из 3
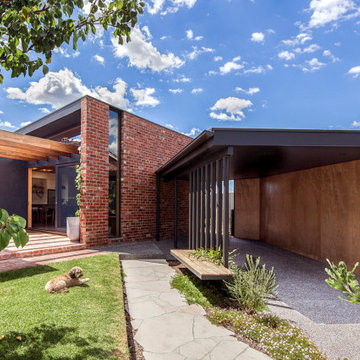
Recycled brick new addition
Пример оригинального дизайна: одноэтажный, кирпичный, красный частный загородный дом среднего размера в современном стиле с плоской крышей, металлической крышей и белой крышей
Пример оригинального дизайна: одноэтажный, кирпичный, красный частный загородный дом среднего размера в современном стиле с плоской крышей, металлической крышей и белой крышей
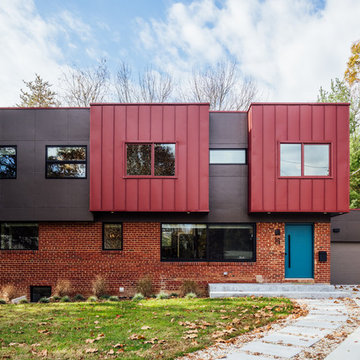
Tod Connell
todconnellphotography.com
cell 703.472.9472
Источник вдохновения для домашнего уюта: двухэтажный, красный частный загородный дом среднего размера в стиле модернизм с облицовкой из металла, плоской крышей и крышей из смешанных материалов
Источник вдохновения для домашнего уюта: двухэтажный, красный частный загородный дом среднего размера в стиле модернизм с облицовкой из металла, плоской крышей и крышей из смешанных материалов
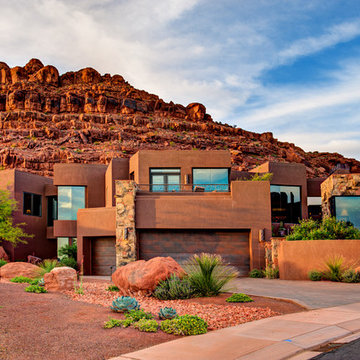
На фото: двухэтажный, красный дом в стиле фьюжн с облицовкой из самана и плоской крышей
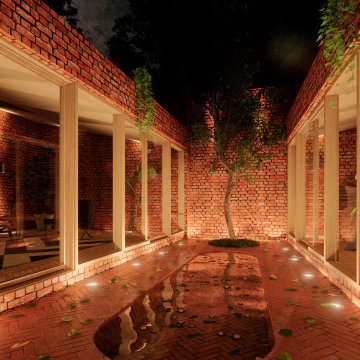
A courtyard home, made in the walled garden of a victorian terrace house off New Walk, Beverley. The home is made from reclaimed brick, cross-laminated timber and a planted lawn which makes up its biodiverse roof.
Occupying a compact urban site, surrounded by neighbours and walls on all sides, the home centres on a solar courtyard which brings natural light, air and views to the home, not unlike the peristyles of Roman Pompeii.
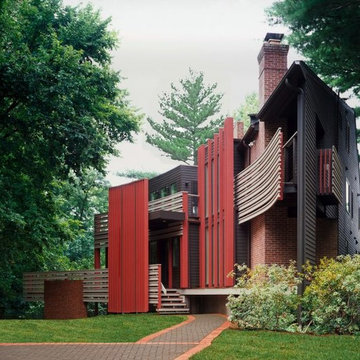
Свежая идея для дизайна: большой, двухэтажный, красный частный загородный дом в восточном стиле с комбинированной облицовкой и плоской крышей - отличное фото интерьера
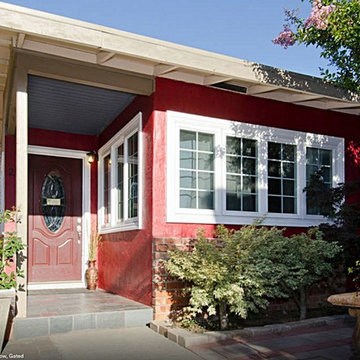
We Feng Shui'ed and designed this 8 unit Furnished Corporate Rental in San Jose, CA. With respect to Feng Shui, all the colors we used are pumping up specific areas for the owner as well as the guests.
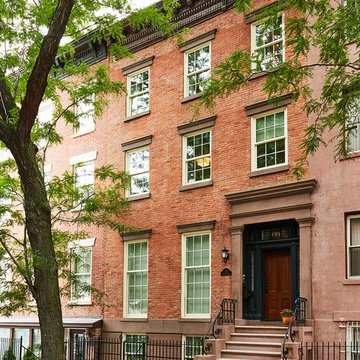
На фото: трехэтажный, кирпичный, красный таунхаус с плоской крышей
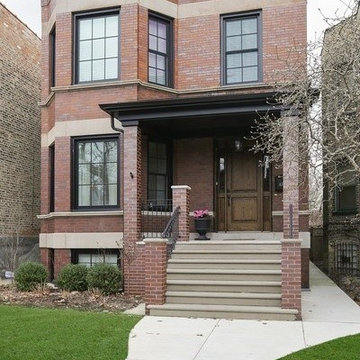
Пример оригинального дизайна: трехэтажный, кирпичный, красный частный загородный дом среднего размера в классическом стиле с плоской крышей
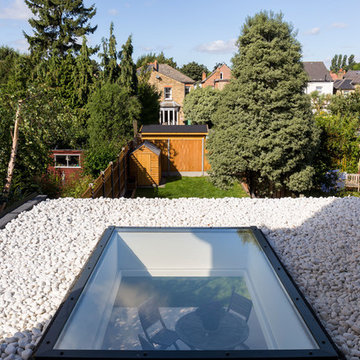
Single storey rear extension in Surbiton, with flat roof and white pebbles, an aluminium double glazed sliding door and side window.
Photography by Chris Snook
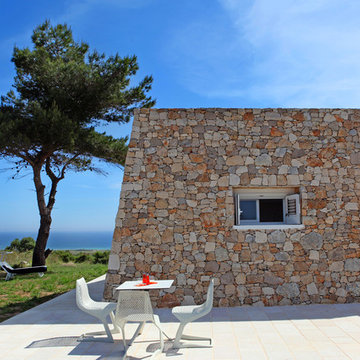
Architecte : Franco Leva
L'ambiance contemporaine avec ces trois chaises Myto autour d'une table Miura contrastent avec ce mur de pierre plus régional.
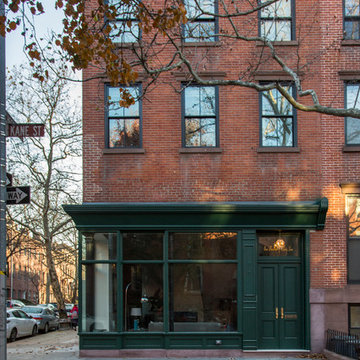
When this former butcher shop became available for sale in 2012, the new owner saw an opportunity to restore the property, aiming to convert it into a beautiful townhome incorporating modern amenities and industrial finishes with an eye toward historic preservation. A key factor in that preservation was not only retaining the home's architectural storefront windows, a requirement due to the location within a Historic District, but also their careful repair and restoration.
An ARDA for Renovation Design goes to
Dixon Projects
Design: Dixon Projects
From: New York, New York
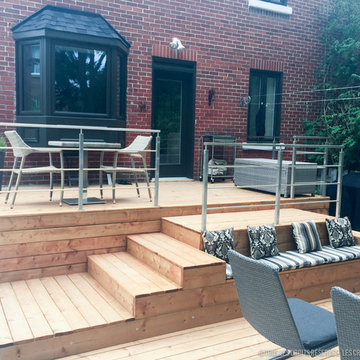
This ramp in stainless steel fits very well with this new decoration in addition this ramp requires no maintenance
cette rampe en acier inoxydable se fond très bien à ce nouveau décor en plus cette rampe ne demande aucun entretien.
photo by : Créations Fabrinox
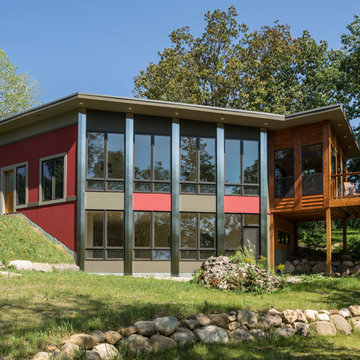
Edmunds Studio Photography.
The view from the ravine shows the large expanses of glass facing south to capture the winter son.
Стильный дизайн: двухэтажный, красный, маленький частный загородный дом в современном стиле с облицовкой из ЦСП и плоской крышей для на участке и в саду - последний тренд
Стильный дизайн: двухэтажный, красный, маленький частный загородный дом в современном стиле с облицовкой из ЦСП и плоской крышей для на участке и в саду - последний тренд
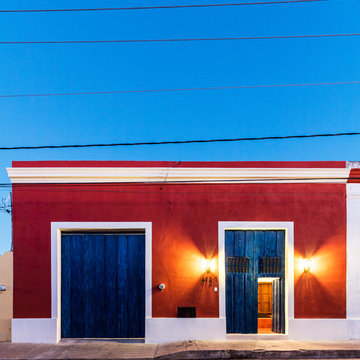
David Cervera
Свежая идея для дизайна: одноэтажный, красный частный загородный дом в современном стиле с плоской крышей - отличное фото интерьера
Свежая идея для дизайна: одноэтажный, красный частный загородный дом в современном стиле с плоской крышей - отличное фото интерьера
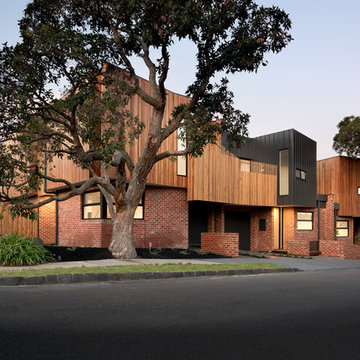
The four homes that make up the Alphington Townhouses present an innovative approach to the design of medium density housing. Each townhouse has been designed with excellent connections to the outdoors, maximised access to north light, and natural ventilation. Internal spaces allow for flexibility and the varied lifestyles of inhabitants.
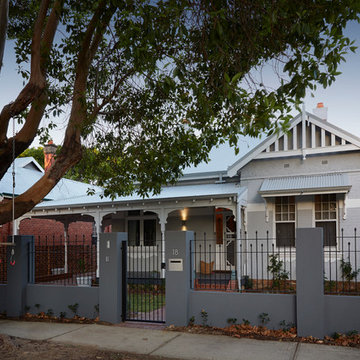
Ron Tan
На фото: одноэтажный, красный дом среднего размера в современном стиле с облицовкой из ЦСП и плоской крышей
На фото: одноэтажный, красный дом среднего размера в современном стиле с облицовкой из ЦСП и плоской крышей
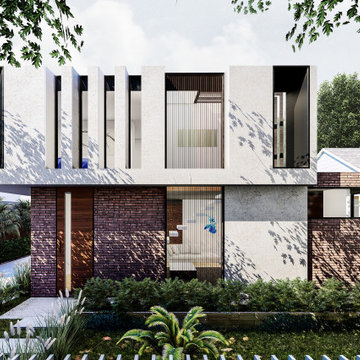
A brand new contemporary 3 unit Townhouses.
The front facade classic brick reflects the neighborhood character in the suburb, perfectly blending with concrete white render creating a timeless Architecture exterior.
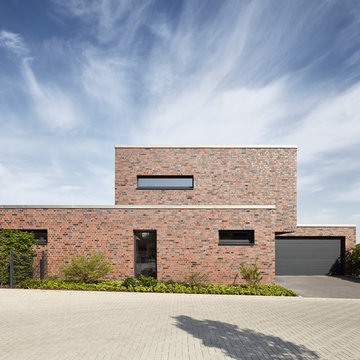
Eine außergewöhnlich moderne Backstei- narchitektur entsteht: unvergänglich und solide
Das Gebäude besteht aus zwei verschobenen, übereinander liegenden Kuben, die im Grundriss eine L - Form ergeben.
Der zweigeschossige Riegel überragt den eingeschossigen und definiert die geschützte, hervorgehobene Eingangssituation und rahmt zum Garten die großzügige Terrasse ein.
Zur Straße zeigt sich die Fassade zurückhaltend verschlossen, zum Garten öffnet sie sich mit großen Glasflächen und lässt den Wohnraum mit dem Aussenraum verschmelzen.
Fotografie: Philip Kistner
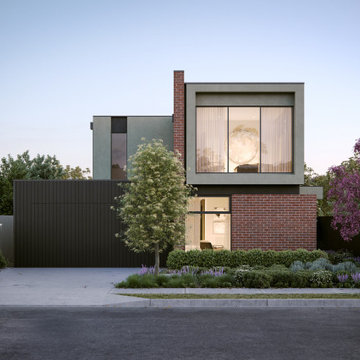
Urban Habitat 09 Facade
Стильный дизайн: большой, двухэтажный, кирпичный, красный частный загородный дом в современном стиле с плоской крышей - последний тренд
Стильный дизайн: большой, двухэтажный, кирпичный, красный частный загородный дом в современном стиле с плоской крышей - последний тренд
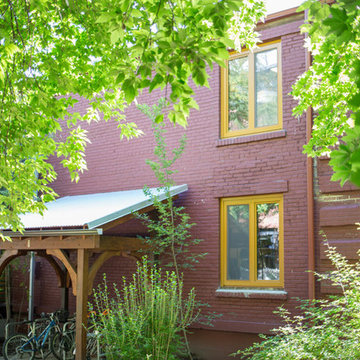
A unique historic renovation. Our windows maintain the historic look with modern performance. Equipped with tilt and turn, wood aluminum triple-pane, Glo European Windows.
The Glo wood aluminum triple pane windows were chosen for this historic renovation to maintain comfortable temperatures and provide clear views. Our client wanted to match the historic aesthetic and continue their goal of energy efficient updates. High performance values with multiple air seals were required to keep the building comfortable through Missoula's changing weather. Warm wood interior frames were selected and the original paint color chosen to match the original design aesthetic, while durable aluminum frames provide protection from the elements.
Красивые красные дома с плоской крышей – 960 фото фасадов
6