Красивые красные дома с плоской крышей – 960 фото фасадов
Сортировать:
Бюджет
Сортировать:Популярное за сегодня
81 - 100 из 960 фото
1 из 3

Lake Caroline home I photographed for the real estate agent to put on the market, home was under contract with multiple offers on the first day..
Situated in the resplendent Lake Caroline subdivision, this home and the neighborhood will become your sanctuary. This brick-front home features 3 BD, 2.5 BA, an eat-in-kitchen, living room, dining room, and a family room with a gas fireplace. The MB has double sinks, a soaking tub, and a separate shower. There is a bonus room upstairs, too, that you could use as a 4th bedroom, office, or playroom. There is also a nice deck off the kitchen, which overlooks the large, tree-lined backyard. And, there is an attached 1-car garage, as well as a large driveway. The home has been freshly power-washed and painted, has some new light fixtures, has new carpet in the MBD, and the remaining carpet has been freshly cleaned. You are bound to love the neighborhood as much as you love the home! With amenities like a swimming pool, a tennis court, a basketball court, tot lots, a clubhouse, picnic table pavilions, beachy areas, and all the lakes with fishing and boating opportunities - who wouldn't love this place!? This is such a nice home in such an amenity-affluent subdivision. It would be hard to run out of things to do here!
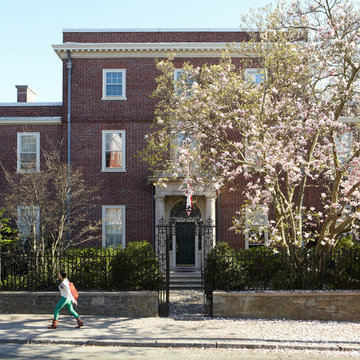
Пример оригинального дизайна: трехэтажный, кирпичный, красный частный загородный дом в классическом стиле с плоской крышей

This image was taken under construction but I like the dynamic angles.
The house is an addition to a Victorian workers cottage that was overshadowed by more recent townhouse developments.
We designed the addition at the front as an infill between other blocky townhouses, using block colour and vertical battens to define it from its neighbours.
photo by Jane McDougall
builder Bond Building Group
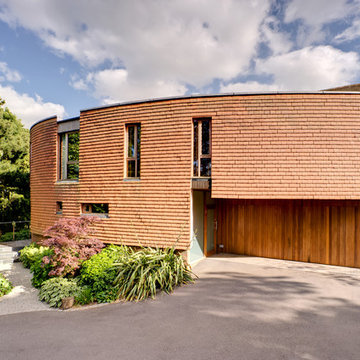
Пример оригинального дизайна: двухэтажный, кирпичный, красный дом в современном стиле с плоской крышей
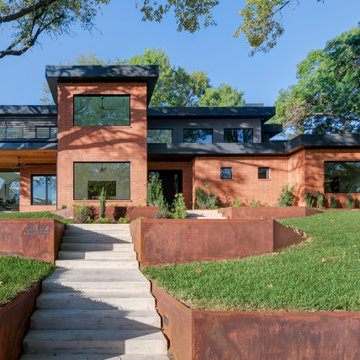
На фото: двухэтажный, красный частный загородный дом в стиле ретро с облицовкой из металла и плоской крышей с
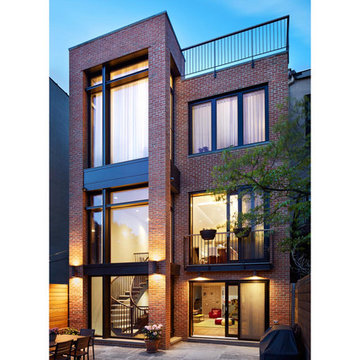
Rear facade of this historic brownstone underwent a modern renovation with large fixed windows, tilt turn windows, and lift slide doors.
Источник вдохновения для домашнего уюта: трехэтажный, кирпичный, красный частный загородный дом среднего размера в стиле модернизм с плоской крышей
Источник вдохновения для домашнего уюта: трехэтажный, кирпичный, красный частный загородный дом среднего размера в стиле модернизм с плоской крышей
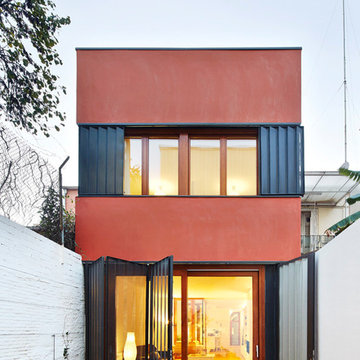
José Hevia
Пример оригинального дизайна: красный, двухэтажный частный загородный дом среднего размера в современном стиле с комбинированной облицовкой и плоской крышей
Пример оригинального дизайна: красный, двухэтажный частный загородный дом среднего размера в современном стиле с комбинированной облицовкой и плоской крышей
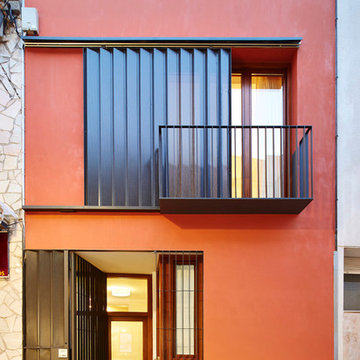
José Hevia
Идея дизайна: красный, двухэтажный частный загородный дом среднего размера в современном стиле с облицовкой из цементной штукатурки и плоской крышей
Идея дизайна: красный, двухэтажный частный загородный дом среднего размера в современном стиле с облицовкой из цементной штукатурки и плоской крышей
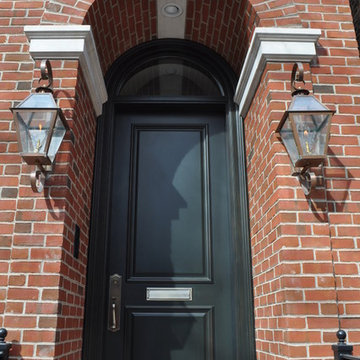
Chicago Architect, Chicago Old Town, North Shore Architect, John Toniolo Architect, Jeff Harting, Custom Home
Идея дизайна: огромный, трехэтажный, кирпичный, красный дом в классическом стиле с плоской крышей
Идея дизайна: огромный, трехэтажный, кирпичный, красный дом в классическом стиле с плоской крышей
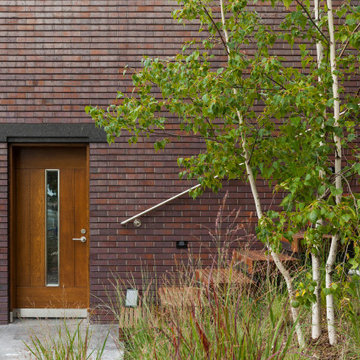
A tea pot, being a vessel, is defined by the space it contains, it is not the tea pot that is important, but the space.
Crispin Sartwell
Located on a lake outside of Milwaukee, the Vessel House is the culmination of an intense 5 year collaboration with our client and multiple local craftsmen focused on the creation of a modern analogue to the Usonian Home.
As with most residential work, this home is a direct reflection of it’s owner, a highly educated art collector with a passion for music, fine furniture, and architecture. His interest in authenticity drove the material selections such as masonry, copper, and white oak, as well as the need for traditional methods of construction.
The initial diagram of the house involved a collection of embedded walls that emerge from the site and create spaces between them, which are covered with a series of floating rooves. The windows provide natural light on three sides of the house as a band of clerestories, transforming to a floor to ceiling ribbon of glass on the lakeside.
The Vessel House functions as a gallery for the owner’s art, motorcycles, Tiffany lamps, and vintage musical instruments – offering spaces to exhibit, store, and listen. These gallery nodes overlap with the typical house program of kitchen, dining, living, and bedroom, creating dynamic zones of transition and rooms that serve dual purposes allowing guests to relax in a museum setting.
Through it’s materiality, connection to nature, and open planning, the Vessel House continues many of the Usonian principles Wright advocated for.
Overview
Oconomowoc, WI
Completion Date
August 2015
Services
Architecture, Interior Design, Landscape Architecture
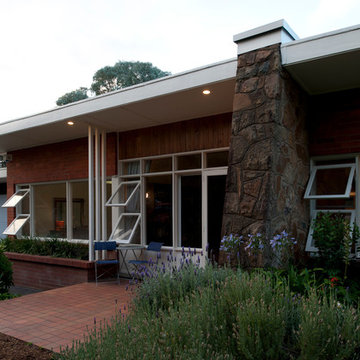
Cameron Bloom
Источник вдохновения для домашнего уюта: одноэтажный, кирпичный, красный дом в современном стиле с плоской крышей
Источник вдохновения для домашнего уюта: одноэтажный, кирпичный, красный дом в современном стиле с плоской крышей
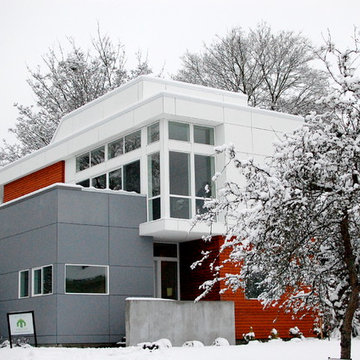
Miguel Edwards Photography
Пример оригинального дизайна: маленький, двухэтажный, деревянный, красный дом в стиле модернизм с плоской крышей для на участке и в саду
Пример оригинального дизайна: маленький, двухэтажный, деревянный, красный дом в стиле модернизм с плоской крышей для на участке и в саду
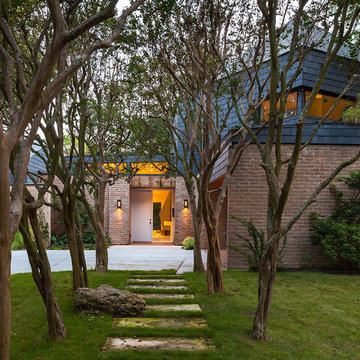
This walkway passes through the crepe myrtles at the front of the house. The brick is the older structure of the 1950's home while the grey shingles indicate the modern elements of the addition. Stepping stones guide the way to the front door.
Photo: Ryan Farnau
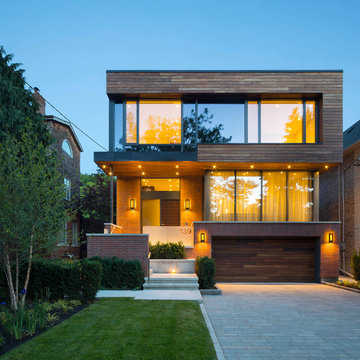
Tom Arban
На фото: большой, двухэтажный, кирпичный, красный частный загородный дом в современном стиле с плоской крышей
На фото: большой, двухэтажный, кирпичный, красный частный загородный дом в современном стиле с плоской крышей
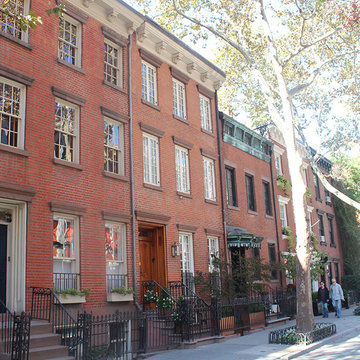
Свежая идея для дизайна: трехэтажный, кирпичный, красный дом среднего размера в стиле неоклассика (современная классика) с плоской крышей - отличное фото интерьера
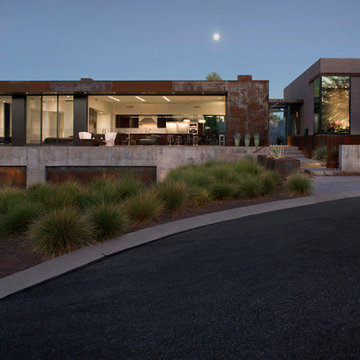
Modern custom home nestled in quiet Arcadia neighborhood. The expansive glass window wall has stunning views of Camelback Mountain and natural light helps keep energy usage to a minimum.
CIP concrete walls also help to reduce the homes carbon footprint while keeping a beautiful, architecturally pleasing finished look to both inside and outside.
The artfully blended look of metal, concrete, block and glass bring a natural, raw product to life in both visual and functional way
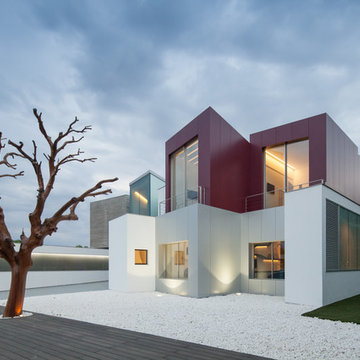
Joao Morgado
На фото: огромный, двухэтажный, красный дом в современном стиле с комбинированной облицовкой и плоской крышей
На фото: огромный, двухэтажный, красный дом в современном стиле с комбинированной облицовкой и плоской крышей
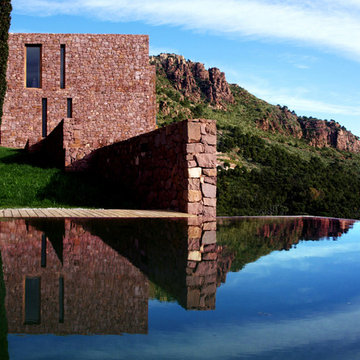
Ramón Esteve
Источник вдохновения для домашнего уюта: огромный, двухэтажный, красный дом в современном стиле с облицовкой из камня и плоской крышей
Источник вдохновения для домашнего уюта: огромный, двухэтажный, красный дом в современном стиле с облицовкой из камня и плоской крышей
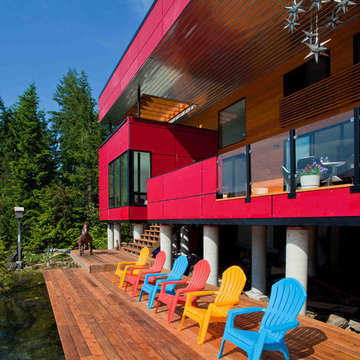
This project reconstructed a family summer home after the original structure was completely burned down by a freak accident. The new design emphasizes the connection to the water always loved by the homeowners in the home they had lost. Differing from the old house, the main entry now opens directly onto a window-wall with views of the lake—and the winter-snowcapped mountain peaks beyond. The floor plan was designed to work efficiently not only when the two retired owners are there alone, but also when the house is filled with their three adult children’s growing families. Marvin products helped capture the experience of living in a building sited at the water’s edge. Sunlight and circulation concerns were easily and effectively addressed—to the homeowners’ lasting satisfaction.

Пример оригинального дизайна: трехэтажный, кирпичный, красный таунхаус в стиле лофт с плоской крышей
Красивые красные дома с плоской крышей – 960 фото фасадов
5